At Design Thoughts Architects, we initially jot down the client’s ideas to design their dream homes. One client who approached us was Mr Pavan. He wanted a Luxury modern villa with a touch of Art Deco style for his family of five. Our task was to design two rental homes on the first floor and a duplex-style house for the family, on the second and third floors.
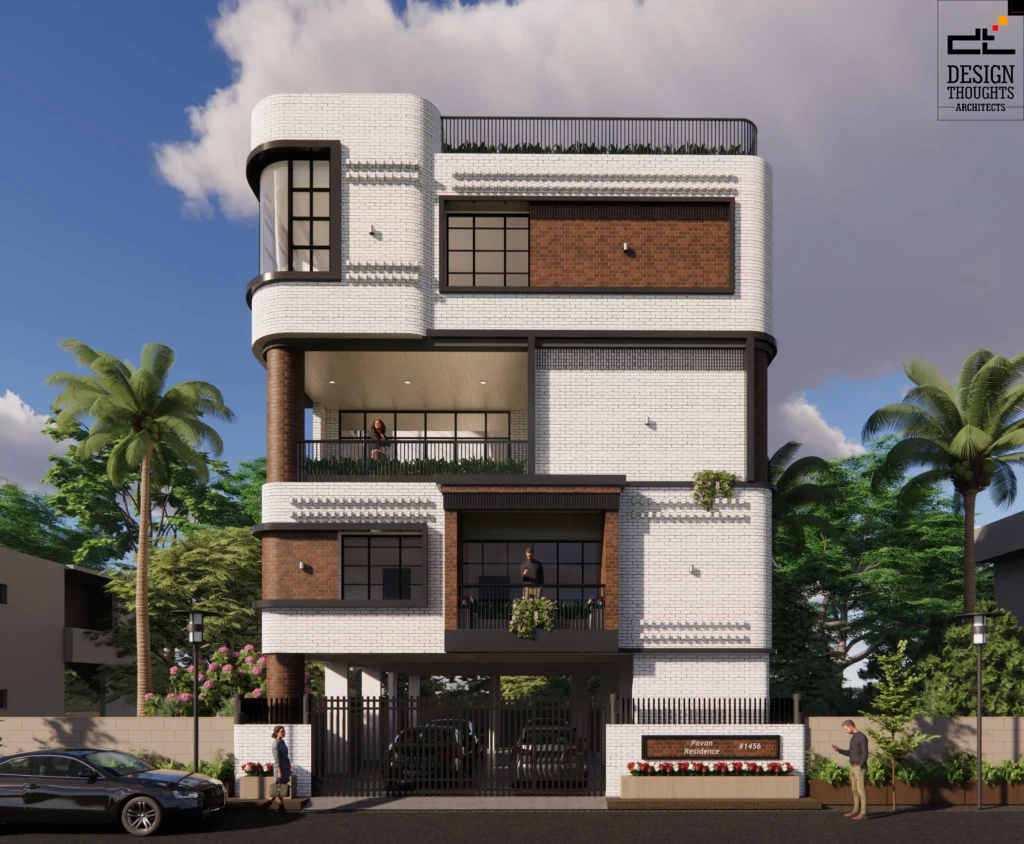
Project Details:
The proposed exterior render for the Pavan Residence showcases a sleek and contemporary design, embodying the principles of modern architecture. This residential project is a proof to thoughtful design and functional aesthetics, situated on a south-facing 40′ x 60′ plot in Anjanapura, Bangalore. Spearheaded by a team of talented architects, the project commenced in 2024 and is currently under construction. With its clean lines and strategic orientation, the villa promises to blend seamlessly with its environment while offering its residents a comfortable and luxurious living experience.
Proposing the Exterior Elevation
According to the client’s requirement, we implemented a Luxury modern villa style with contrasting white brick cladding and red bricks in the elevation. The windows in the elevation are embossed with bold black Georgian grills and glass. The use of rounded corners for the massing exhibits traits of Art Deco and modern style. We executed this along the walls. A unique feature proposed in this project is the curved bay window on the third floor.
This proposed exterior is a perfect balance of design, texture and material asymmetry.
Understanding the planning proposal of the rentals
As we proceed to the rental homes from the parking through the lobby, we are greeted with chic and modern interiors set in a pastel colour palette. Along the adjacent walls of the Pooja room, we propose a grey-gold wallpaper and a full gold wallpaper for the Pooja with a traditional motif. The lighting fixtures in this area are a mix of contemporary and classical.
We proposed an exterior balcony along the dining spaces in both rental homes to create a visual connection. The kitchen-dining coherently connects the living space and pooja area. The kitchen interiors are made of gloss finish dark metal with notable details like rounded brass handles for the cabinets. All the furniture pieces chosen blend with the colour theme of the space and are modern in appeal.
This 2-BHK rental planned according to Vastu is ergonomic and is currently being executed. In the interiors of the main bedroom, we bestow Luxury modern villa with a statement wardrobe piece finished with a mirror slider door. The design of both rentals is something to look forward to.
Proceeding With the Planning of the Duplex
Our client, Mr Pavan, wanted to design a duplex for his family on the second and third floors. This duplex is an intermix of luxury, art deco interiors, spacious layouts, and apt interior-exterior connections. The second floor accommodates family spaces, a library, a kid’s bedroom, a kitchen and dining. The third floor is more private and easily integrates with the exterior landscape.
LOOKING FOR THE BEST RESIDENTIAL ARCHITECTS IN BANGALORE?
Choose Design Thoughts Architects, the top residential architects in Bangalore, leading choice for premium home design.
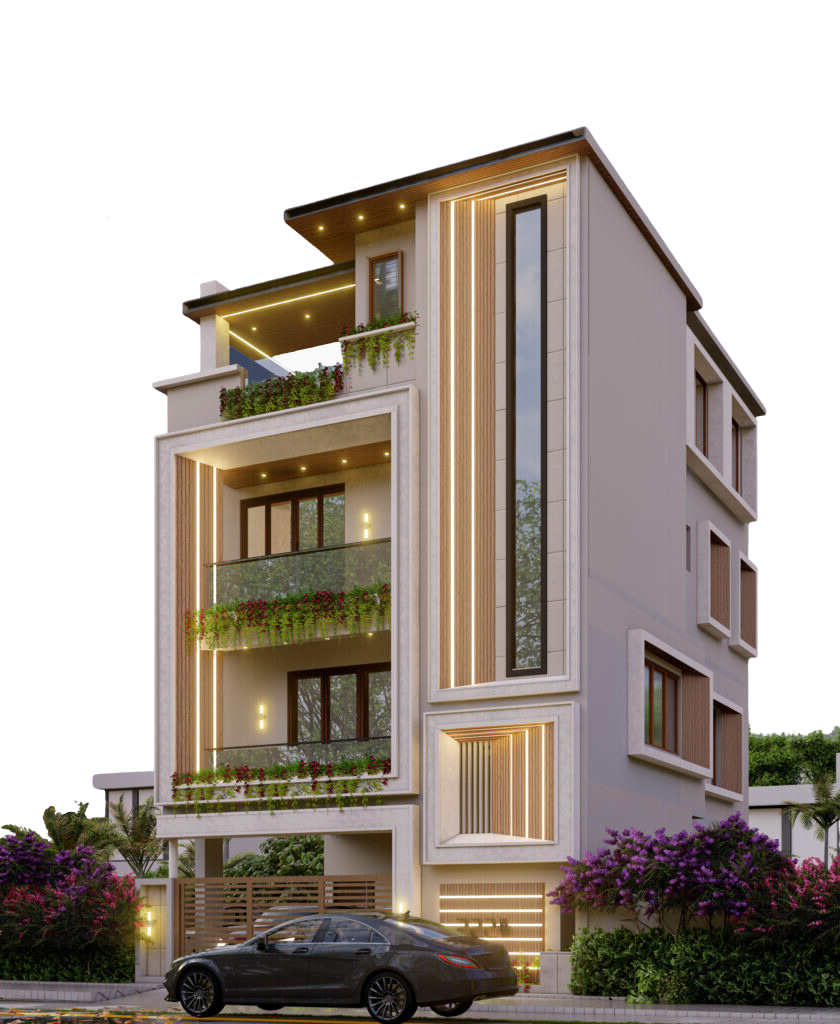
Deck and library
A double-height living space floods the entire duplex with natural light through French windows that also transit to a family sit-out area. As one overlooks, a luxurious chandelier adorns the double-height void. A deck space with a library restricts the rest of the living spaces with its step-down seating arrangement. The shelves are designed to maximise storage using a shiny metal frame along wooden storage pieces for variation in material, texture and colour. The deck is well-lit through an L-shaped glass partition that overlooks a small landscaped area and is enclosed by a brick jalli wall.
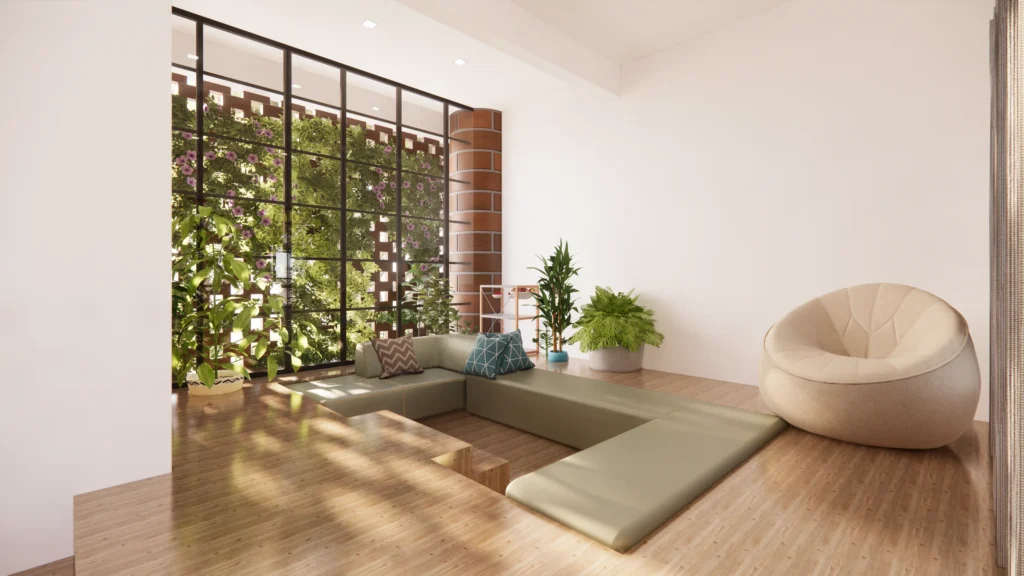
The deck and library space in the duplex
Common Areas and Transitional Spaces
It is a typical Luxury modern villa interior that follows the same colour palette as the rentals below in the kitchen-dining areas. A few added elements like geometric shapes in the crockery unit shutters, golden partition and sleek metal dining chairs enlighten the space. An internal staircase leading to the third floor with French windows keeps the entire space well-lit. On the third floor, the space formed above the common staircase is cleverly designed into a balcony. A small family space is located opposite this balcony.
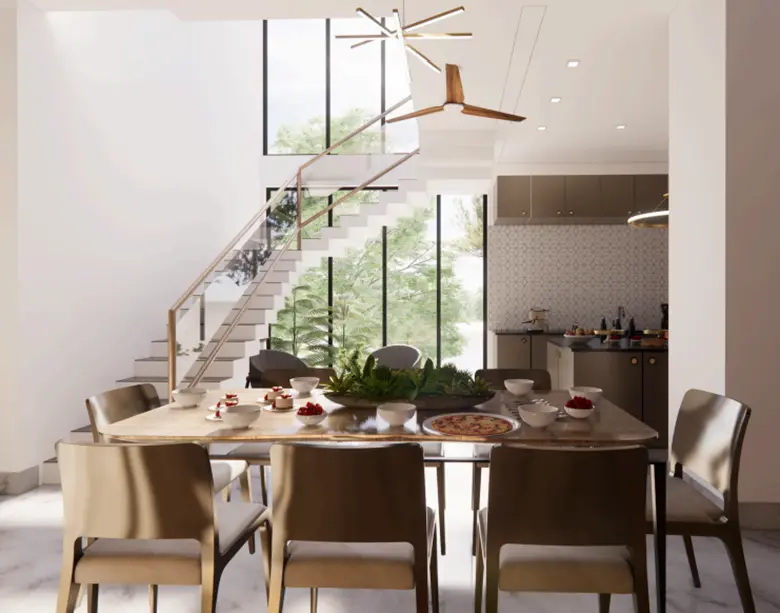
Kitchen-dining and internal staircase
Bed Space Design
The bedroom interiors follow a similar design and are finished with a textured wallpaper, statement wardrobe design and suitable art pieces. However, the third-floor main bedroom features a curved bay window with upholstered seating and a Georgian grill window that also strikes the elevation of the house. An additional study area and a lavish TV unit design set the tone for this bed space.
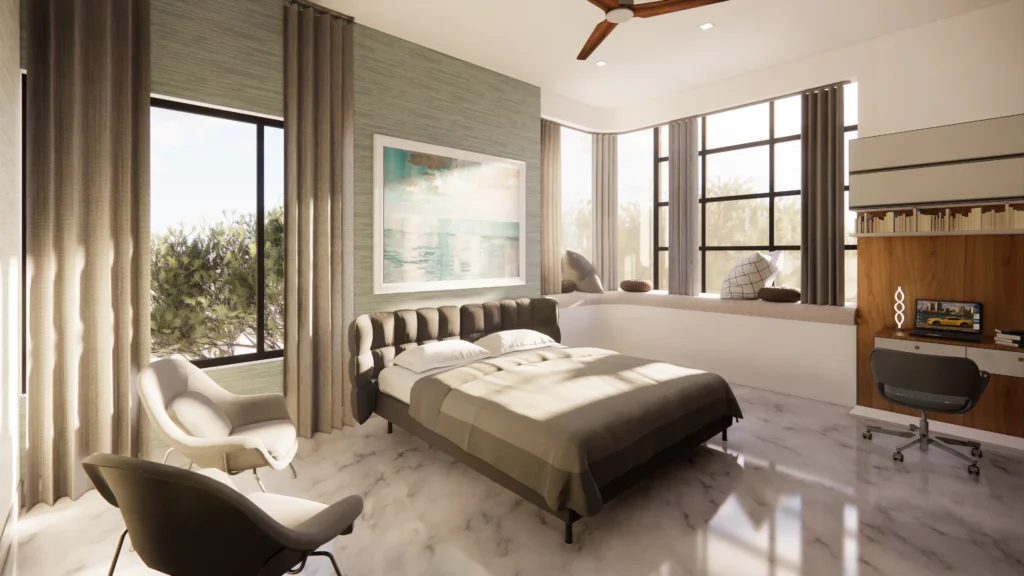
Curved bay window design in the main bedroom
Exterior Design
Outdoor furniture pieces and landscapes in the sit-out areas and balconies make efficient family hangout spaces. The subtle coloured wallpapers and striking dark metal furnishings and shutters make it a good combination of Luxury modern villa style with traditional touches.
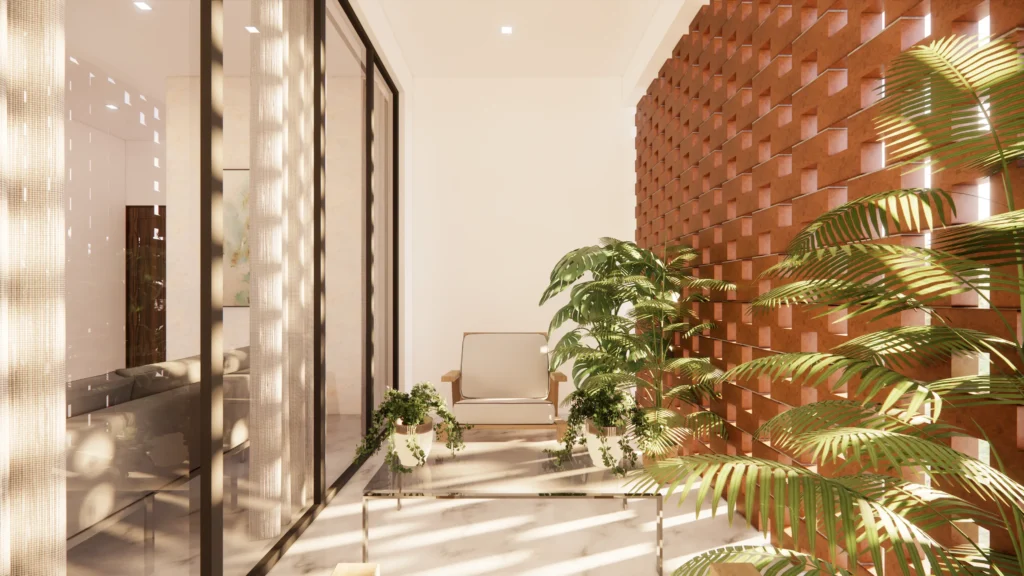
Exterior sit-out space with Brick jalli acting as light/heat filter
Conclusion-
The spatial planning of each project is updated according to client preference and is monitored regularly until the handover to the client. Mr Pavan’s residence is one such ongoing Luxury modern villa project that we are excited about. Stay tuned for site updates, client feedback and our team’s experience while working on this project.
Feel free to connect and drop your comments.
Invitation Request
Get in Touch Now: Feel free to connect with us today, one of the Modern Residential Architects in Bangalore. Our dedicated team is ready to provide additional details regarding our services.
Explore Our Website: Take a deeper dive into our portfolio and explore our past projects by visiting our website.
Stay Connected on social media: Stay in the loop with our latest updates, trends in contemporary house design, and developments by subscribing to our YouTube Channel and follow us on our social media platforms Facebook, Instagram, Pinterest, and Houzz.













