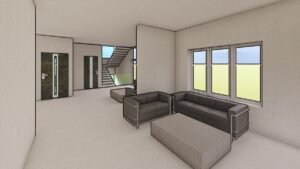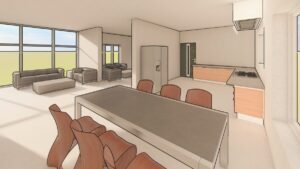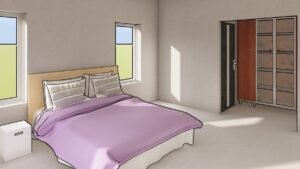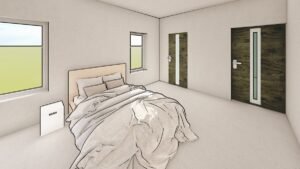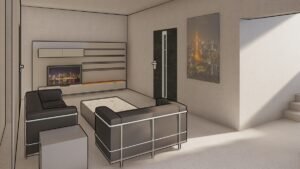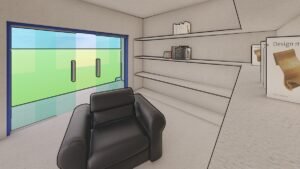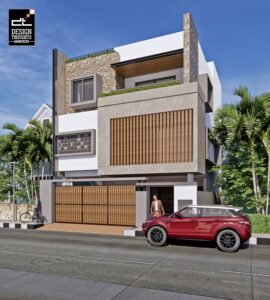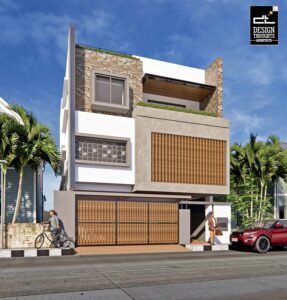The Texture Blending Contemporary Home Design
The Texture Blending Contemporary Home is for the 40-year-old client, who works as an IT consultant, desired a lovely duplex with a guest room and parking on the ground floor. The site of 1350 SFT is in Padmanabhanagar, Bangalore with a total built-up area of 3500 SFT. Because both husband and wife work, they were clear about their requirements, which included a dedicated library area with a balcony.
The warm wood tones in this space offer a sense of modern retreat while softening some of the strong lines formed by the flat roof, concrete finish, and classic white paint. The use of bold white color on this facade is a superb illustration of minimalism in architecture. The combination of wood effect and monotone colors appears to be quite modern. Vertical elements in the balcony provide privacy while casting gorgeous shadows in the balcony.
They preferred a contemporary architectural style for their dream house project, which is special because it also borrows features from a variety of various aesthetics. The stone tile complements the wall to give the façade a Modern appeal. The best architecture design incorporates a variety of textural materials which blends perfectly with the surrounding. This concrete contemporary house structure uses repeating vertical slats which give it a sleek modern house design aspect. The CNC panel on the window catches rays of light as the sun goes down and produces a dramatic effect with the play of shadows.
LIVING AREA:
The living is gorgeous with a large window, an excess of light will come through the windows, making the living quite bright and sustainable. The living room is minimal, with a monotonous color palette. Large windows in the living area provide adequate light and airflow to the entire space, making it more alive. The landscape with french doors captures all the focus in the living. A green landscape contributes to the reduction of toxins. Landscaping aids in the cleaning of the air in surrounding places. They aid in the purification of both outdoor and indoor air quality. Even spending some time in nature around the living might have a positive impact on a person’s state of mind. This practice boosts working people’s productivity by increasing their confidence and focus levels.
Dining Area:
The kitchen-dining area, when paired with the living room, allows you to create a welcoming space for guests. The dining room with modest decor and a window in front make the entire circulation space livelier and more welcoming. Users will gain space if they are not using partitions, walls, or other barriers to split two rooms. When the kitchen is open, it appears larger than when it is separated from the other living room by a wall.
Kitchen Area Design:
L-shaped kitchen is used in this project which is one of the most cost-effective kitchen layouts for a modern home. L-shaped kitchens offer a simple and efficient workspace since appliances and cabinets can be positioned along right-angled walls, opening to the central area. Here the kitchen is attached with the dining and utility area. A kitchen and dining room that are linked allow for easy service. The cooking zone flows seamlessly into the dining zone in an open floor plan kitchen. Kitchens that are open to the rest of the house promote casual family dinners, chats with the cook, and easy entertaining.
Master Bedroom Design:
A bedroom with two long windows on the sides creates the illusion of more space while providing adequate sunlight and cross ventilation. The bedroom’s color scheme is brown and white, which complements the room’s aesthetics. Bedroom area with minimal and simple interiors. Designing a custom walk-in closet to a bedroom is indeed a simple residence improvement project that can provide numerous advantages to the owners. A closet can make your life easier, but it can also increase the security and value of your home. The attached toilet near the walking wardrobe makes the space more functional.
Kid’s Bedroom Design:
The children’s room is simple, with only two windows behind the bed. Increasing the amount of light and ventilation in the space. There is also an attached toilet in the bedroom, as well as a wardrobe space. The bedroom is on the upper floor towards the main entrance of the house.
Family Room:
The family room is situated in the middle of the bedroom, and the library is easily accessible. The family room is in the center of the room for convenient gathering. The room is intended to be a gathering area for family and guests to engage in group activities such as conversing, reading, watching TV, and other family activities. The staircase lobby is also attached to the family room.
Library Design:
The library is spacious and has a wide balcony attached to it. The library is naturally lit, the space makes anyone feel belonging at the time any individual enters. This can be accomplished using elaborate window frames, and glazed doors.
House Elevation Features:
- STONE CLADDING DARK HIGHLIGHT – Stone cladding, which comes in a range of colors, textures, and patterns, is a definite way to add elegance and a sense of history to your property. Not only that, but it also serves as a protective coating for walls and aids in the insulation or maintenance of your home’s temperature.
- ÈXPOSED CONCRETE FINISH- Concrete exterior finishing can be the most eye-catching aspect of any structure. As a building material, they are quite versatile. A concrete texture is one of the most often used finishes due to its powerful economic appeal and pure simplicity. Textured concrete coatings provide realistic and cost-effective application options. Here are a few examples of how we might employ new-age concrete finishes to build our properties.
- WOODEN CLADDING PANELS- Wood has long been utilized as a structure and aesthetic element in construction, and it remains one of the very few building supplies that can assist us in meeting our carbon neutral targets. Timber-clad structures do not have hefty masonry outside walls, which reduces the size and expense of foundations.
- Cladding panels can be factory prefabricated off-site and delivered complete with insulation and a breather membrane, saving time, effort, and money.
The wooden slats add a modern touch to the traditional aesthetic of the rest of the property. The white provides an eye-catching, chilly contrast to the warmth of the wood and the rustic feel of the stone. A few greeneries on the balconies add to the overall house elevation’s contrast. The framed construction adds depth to the façade.



