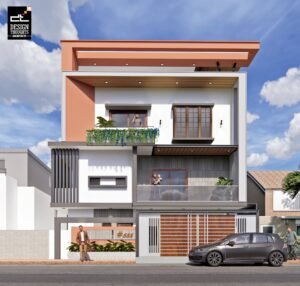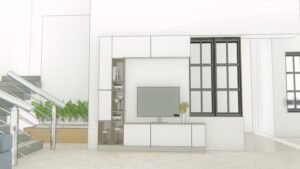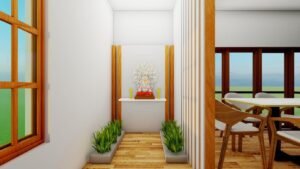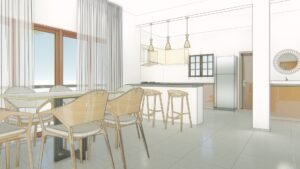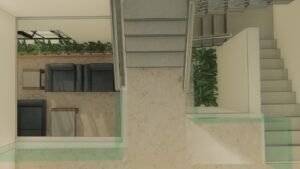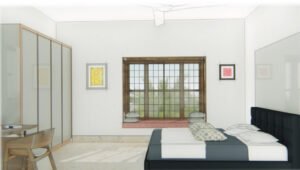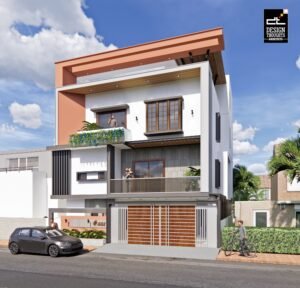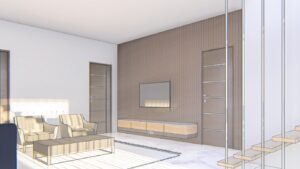Homes with Contemporary Architecture are very popular because they’ve broken the mould when it comes to changing architectural styles. This Contemporary house of 40’ x 40’ in Thanisandra, Bangalore is designed by Design Thoughts Architects, the best architects in Bangalore. This house design emphasizes a direct connection between indoors and outdoors with the use of large windows and skylights which help to cut down on lighting costs.
Using a different material in one area can highlight that particular space. These Contemporary Architecture Design are mainly enfolded in concrete, wood, brick, and glass. The beautiful balconies with glass railings allow comfy seating with safety. Climbing plants in planters with trellis create a mobile screen that provides privacy and shade on your balcony. The louvers hold the main wall creating a contrast between loads. They not only modulate light but also act as an aesthetic stimulus.
What is Contemporary Architecture?
Contemporary architecture represents a design philosophy that captures the essence of the present day and age. Contemporary homes prioritize an open and minimalist design while emphasizing a strong connection to the natural surroundings.
The design incorporates spacious areas, ample natural light, a minimalist selection of materials, and creative solutions to site and design challenges. Contemporary architecture takes inspiration from various styles to create designs that stand the test of time and reflect the homeowners’ personal preferences. Designing a contemporary house requires meticulous attention to detail and carefully considering design objectives and financials.
Contemporary Architecture – House Design
This Contemporary Architecture Design house ground floor is designed with a parking space for 2 cars, a rented house, and an office area.
House Entrance Design:
Architecturally, house entrances are generally a key element of the overall composition of a building and are typically clearly recognizable so that visitors can easily find their way into the building. The entrance is signified by larger or more ornate doors, covered areas, porticos, lighting, and so on.
House Living Area Design:
Contemporary architecture is about having a double-height ceiling which gives the house a feel of being more spacious, and the rooms look larger. This type of contemporary architecture design in living rooms gives a functional advantage and an aesthetic look to the rooms.
Puja Room in Contemporary Architecture:
In a duplex house, the puja room is placed between two walls, providing ample space to display the deities’ statues or framed images.
Contemporary Architecture Open Kitchen:
In recent years, this Contemporary Architecture Design trend has gained popularity, Today’s modern kitchen is often open and integrated with the dining room and/or living room which allows you to cook and socialize with the family or dinner guests at the same time. It can turn a dim kitchen into a bright, airy room.
Staircase Design with Landscape:
The space under the stairs is perfect for a small indoor garden because it doesn’t take up any extra space in the house. The cut-out in the living room helps lighten the room and gives it a nice double-height area.
Duplex House Master Bedroom Design:
A small partition and a wardrobe behind it will help manage space and create a clean interior in contemporary architecture design.
Balcony Design in Duplex House:
This balcony design in the duplex house can help to reduce the temperature inside and it cleans the air. The plants will allow more natural air to come inside.
Multipurpose Room Design:
Rooms with multiple uses are often used for Gyms, Offices, Guest accommodation, Hobby rooms, Studios, Social spaces, etc. Based on the requirements the multipurpose room in this contemporary house can be used.
Elevation Features:
- Paint finishes can help walls visually recede, and the color can appear deeper because of the low reflectivity.
- Aluminum composite panels are a very cost-effective solution for building facades. Since panels are very light there is no need for many fixation points, lowering labour and material costs.
- Glass railings create a more spacious and modern look and offer strength, security, and easy maintenance
- The vertical battens impart a modern architectural look to the exteriors. Facade elements like wood and stone cladding, glass railings, huge windows, and wall paint are teamed up nicely.
- Greystone cladding is ideal for effective protection against extreme weather conditions. With stone cladding on both the interior and exterior of your house, protection against extreme heat, rain calamities, and frost damage becomes possible.
- Metal sheet (M.S.) gate fabrications are regarded as among the most attractive and robust kinds of gate fabrications. They are beautiful in appearances and provide the utmost safety and security to the infrastructural campus.
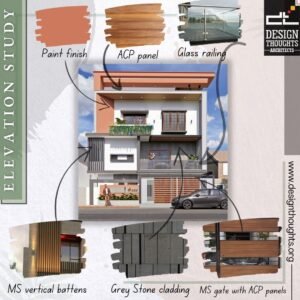
Conclusion:
Contemporary Architecture, a popular style in Bangalore, emphasizes the connection between indoors and outdoors through large windows and skylights. The house, designed by Design Thoughts Architects, features balconies with glass railings, climbing plants for privacy, and louvers for aesthetic stimulation. The design highlights specific spaces using concrete, wood, brick, and glass.
Please subscribe to our YouTube Channel. You will find many more helpful projects there. You can follow us on Facebook, Instagram, Pinterest, and Houzz to stay in the loop.

