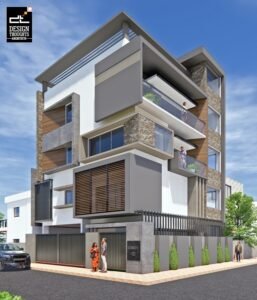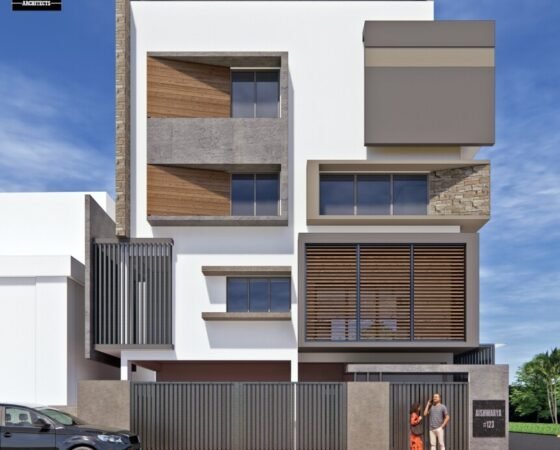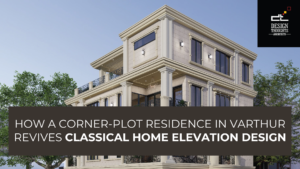A Triplex House For Love & Memories

A home is where love resides, memories are created where family always belongs, and laughter never ends, while a house is just made up of bricks and beams. This triplex house is a story of two daughters where their mother’s love motivated them to live together.
The clients were two daughters who wanted to build their home on their Mother’s Property. The mother had a wish that both her daughters should live together, so both sisters decided to fulfill their mother’s last wish to have a triplex house for two families.
The architectural style they preferred was contemporary style, this style is unique because it borrows elements from many other aesthetics. The Stone tile complements the wall to give the Modern look to the façade. Different sizes finish, and colors are available for stone tile. L- shaped projections for the residential elevation finish near the staircase are used to create volume in the structure. The inclined balcony wall acts as an elevation feature. The vertical columns complete the gap of the void between the ground-floor slab and the second-floor slab. Bay window projections continue towards the east face of the structure. This was not just a residential home for the clients, it was a token of remembrance to their mother.
Lobby-
The lobby is a semi-private area. Informal seating can be provided at the entrance. A huge window in the lobby provides good light and ventilation at the entrance.
Backyard Garden-
A backyard garden is a private area. It has access from the parent bedroom. The backyard has some deck area with the landscape. It provides good light and ventilation to the bedroom.
Common Space-
The living room and open dining and kitchen concept with a staircase will give a bigger space feeling and creates openness. The balcony provides good daylight and ventilation.
Open Island Kitchen-
The Open Island kitchen concept with seating provision utilizes the space to the full extent and it is also user-friendly. The huge horizontal window creates good light and ventilation.
Dining Area-
The dining area is next to the balcony area, which has an ample amount of light and ventilation. 8 seaters dining area is provided.
Family Area-
The family area on the second floor has common balcony access. There is a convertible bedroom in the family space as well which can have sliding folding doors.
Balcony Area-
A balcony can be used as an outdoor seating area along with a lot of landscape elements. This Balcony in the residence provides a lot of light and ventilation to the house.
Bedroom With Walk-In Wardrobe-
Walk-in Wardrobe can have a closed wardrobe inside or open wardrobes. This Walk-in wardrobe has glass sliding doors.
Triplex House Elevation Features:
- A semi-covered area at the terrace with pergolas.
- Finish near the third-floor balcony of the north side elevation which is projected out.
- Freestanding wall for the utility area.
- Bay window projections continue this face of the structure for the façade treatment.
- The inclined wall acts as an elevation feature at the windows.
- Box projecting outside at the first-floor balcony.
- Dedicated gate for vehicular entry.
- Separate gate for pedestrian entry.

Stone tiles complement the wall to give the modern look to the façade. Different sizes finish, and colors are available for stone tile. Vertical columns to complete the gap of a void between the ground-floor slab and the second-floor slab. The L-shaped projection for the elevation finish near the staircase.














