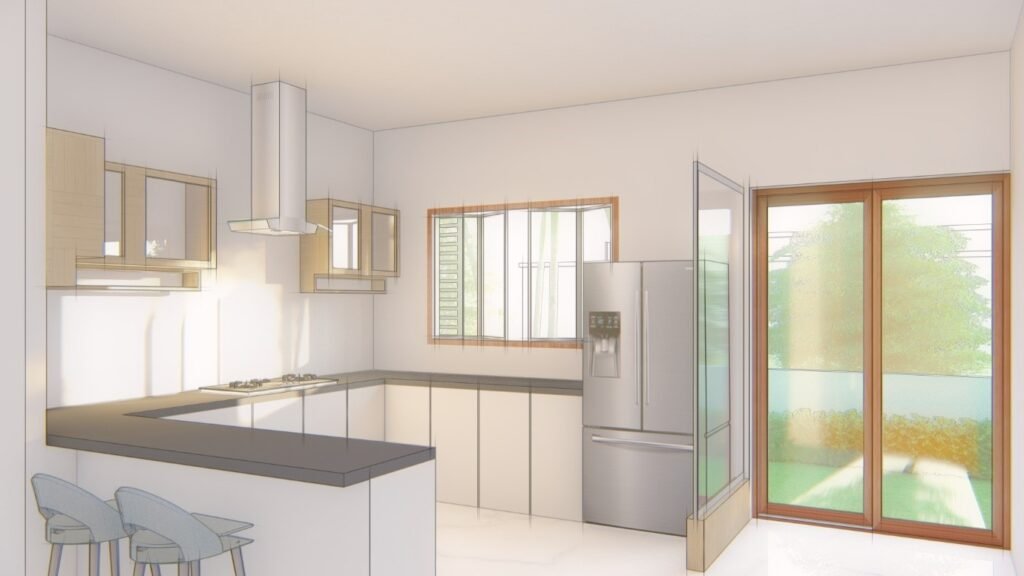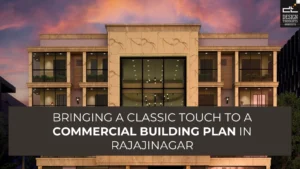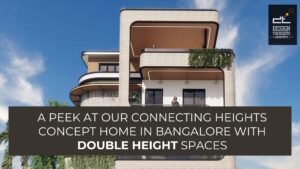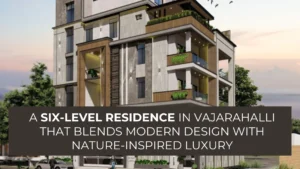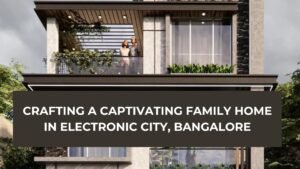A Unique Modern Mansion Design in Bangalore
About Modern Mansion Family:
This Unique modern mansion in Bangalore is for a family of five working individuals. They decided to create their dream home with their hard-earned money. Their requirements were pretty evident. They desired a duplex home with a basement and three BHK home.
They requested 1 BHK, living room, dining room, and parking on the ground floor. Whereas, A family room, two bedrooms with an attached bathroom, and a balcony with a beautiful garden setup. The plot is facing north, in Bangalore with a Built-up area of 5000 square feet.
In today’s world, modern design is the most prominent architectural style for mansions. People are adapting to current lifestyles of living with unique features, thanks to the latest trends and technological facilities available today.
Here is an appealing contemporary house elevation by design thoughts architects, who play an important part in allowing people to live a modern and luxurious lifestyle by making optimal use of space, light, air, Vaastu, and other aspects in their dream houses.
This modern home is in Bangalore. The overall layout is rectangular, measuring 59 feet by 50 feet. The front façade with sloped features gives the exterior a unique and elegant appearance. Large expanses of glass in windows aid in both energy efficiency and indoor/outdoor flow.
The wooden look of the ACP cladding adds interest to the structure and draws attention to that specific section. The lovely balconies add to the pleasure of being outside. The glass fences provide safe and comfortable seating. A few greeneries on the facade add to the overall contrast of the elevation. In the balcony, box and c-section shades are employed, coupled with wooden vertical louvers.
Living Area Design:
Living, dining, and kitchen concepts make the space more interactive and livelier. The living space is designed with a large glass window that illuminates the whole space. There is a lot of variety in space. Beautifully integrated into the shape and the positioning of the furniture. The space is split by a glass partition to reduce the noise from the dining area. The decor is trendy and chic.
Dining Area Design:
The six-seat dining area near the staircase facilitates quick access. Shows an open plan concept, which helps to brighten the area and brings the family together. Combining the dining room and your kitchen means integrating these two centers into one. It is often considered that visitors are a godsend to the home. However, how you connect with them during their stay is important. With the open plan concept, you can communicate with your guests and family while cooking.
U-Shaped Kitchen Design:
A U-shaped kitchen is used for this home which is one of the most cost-effective kitchen layouts. Since u-shaped kitchens give so much room for cabinetry, they are a frequently requested design for a modern home. The kitchen is surrounded by units on three sides in a u-shaped structure, with the top of the ‘u’ open to the dining space. and is illuminated by natural light from windows. An open-plan kitchen frequently offers the ability to convert one arm of the ‘u’ into a peninsula that can be reached from both sides, such as for use as a breakfast bar or a dual-sided storage volume.
Backyard Area Design:
An outdoor seating area is used for socializing with friends and family. What’s great about this type of area is that it can be created whether you have a deck, a patio, or simply an open yard. The best outdoor seating areas provide a blend of convenience, privacy, and shade.
Bedroom Space Design:
The bedroom space is designed with simple and minimal interiors and glass doors that lead to a balcony which breaks the harmony in the elevation. A walk-in closet with an attached toilet makes the space more functional.
Family Area Design:
Apart from formal living and outdoor spaces, the concept of family living attempts to provide a private family gathering space. It is possible to utilize light colors that complement the furnishings and other areas of the house. Adding some interior plants can contribute to the aesthetic as well.
Staircase And Courtyard Design:
The u-shaped stairway incorporates a little patio into the limited space, adding attractiveness to the living area. A little courtyard under the stairs will breathe new life into the space, which makes the courtyard the centerpiece of that home. Lighting the little area with tiny bulbs, adorning it with pebbles, spreading soil, thick foliage plants, and so on can improve the beauty of the space.
Modern Mansion Elevation Features:
- The bold white color on this unique modern mansion facade shows a perfect example of minimalism in buildings.
- The balcony with inclined elements gives the exterior a unique and stylish look.
- The balcony acts as a feature element in this house due to its projection
- The compound wall is created in a very simple and modern style design.
- The floor plan respects the use of modern aspects providing a spacious area with the use of materials like wood cladding and concrete finish in the front façade.
- Large expanses of glass for windows help in energy efficiency as well as indoor/outdoor flow.
- The wooden effect of the planks makes the structure more interesting and highlights that particular area.
- The glass railings allow comfy seating with safety.
- A few greeneries on the facade add up contrast to the complete elevation.




