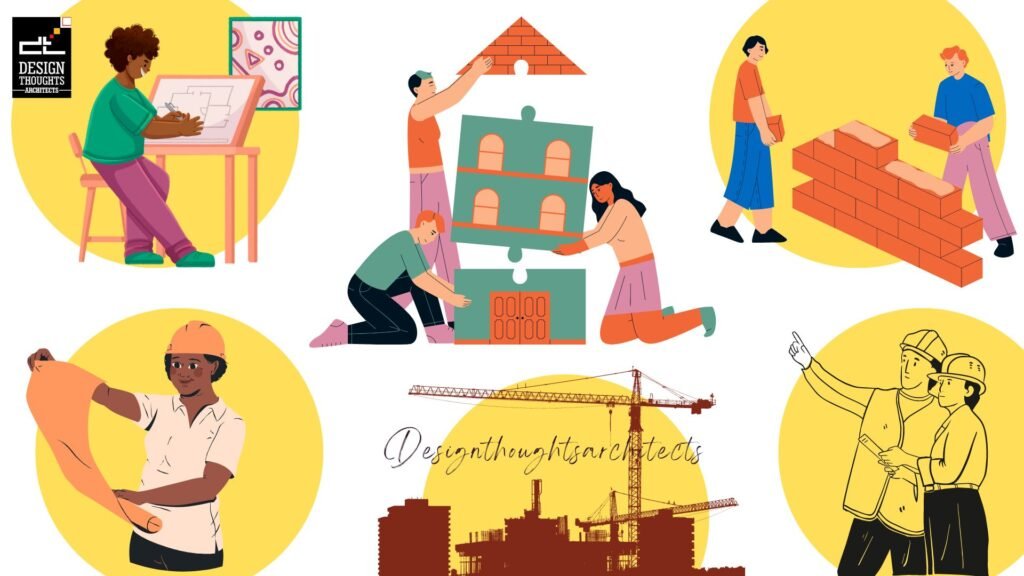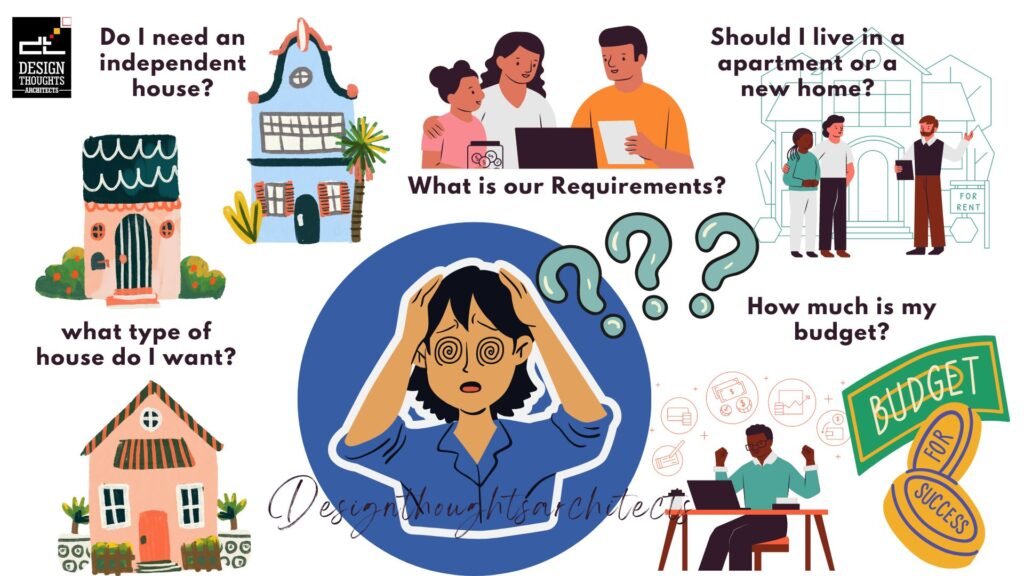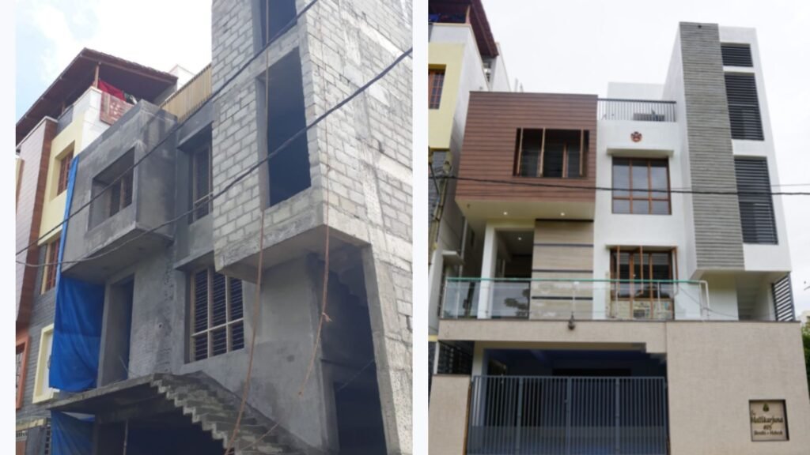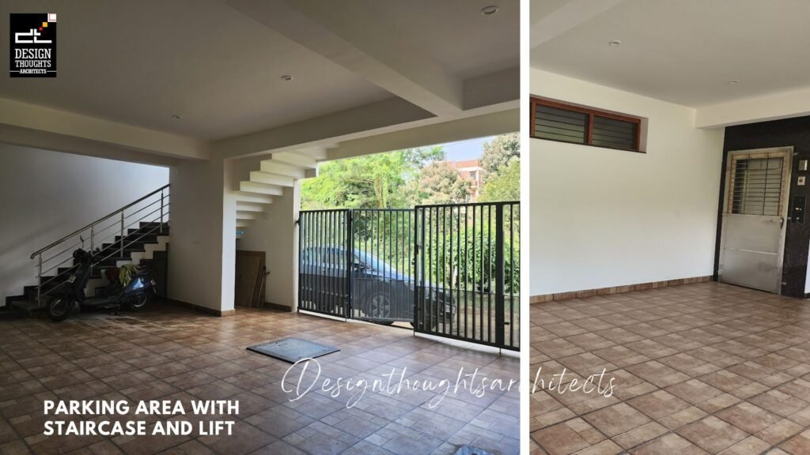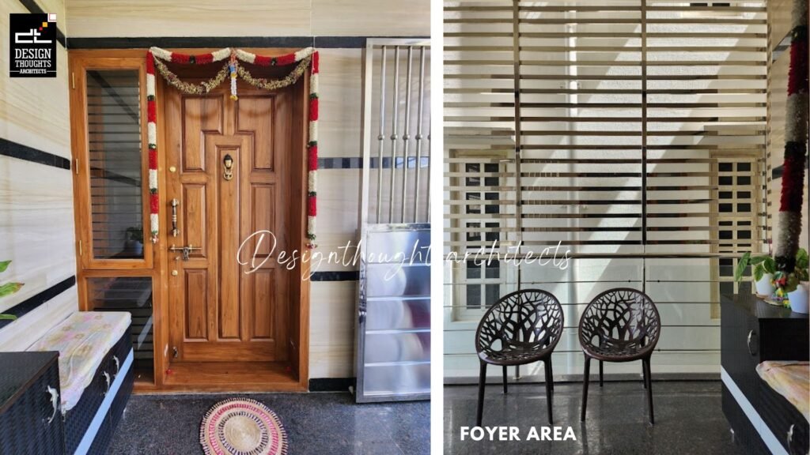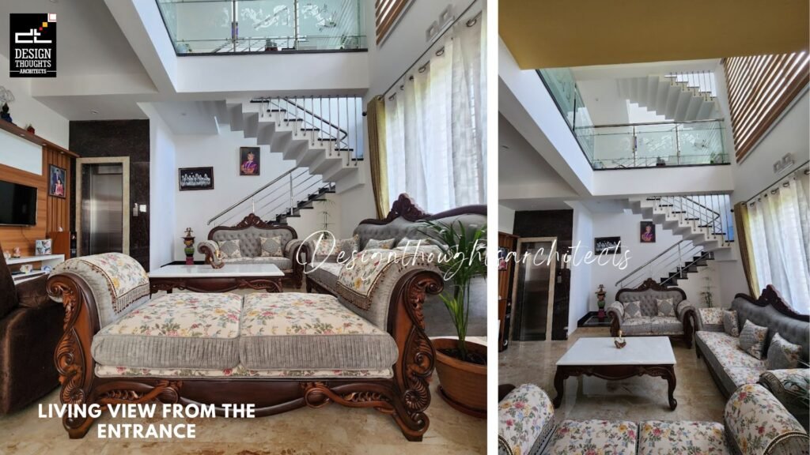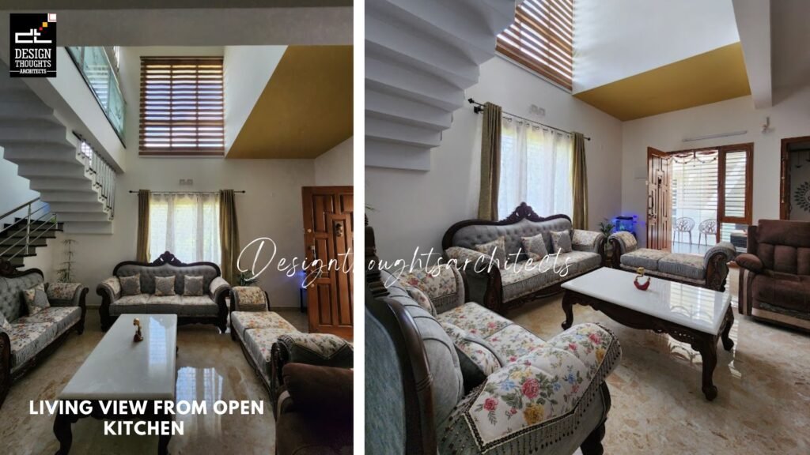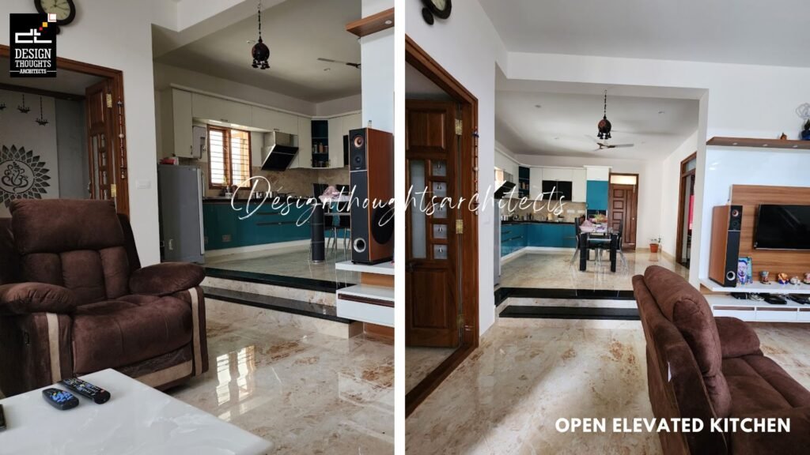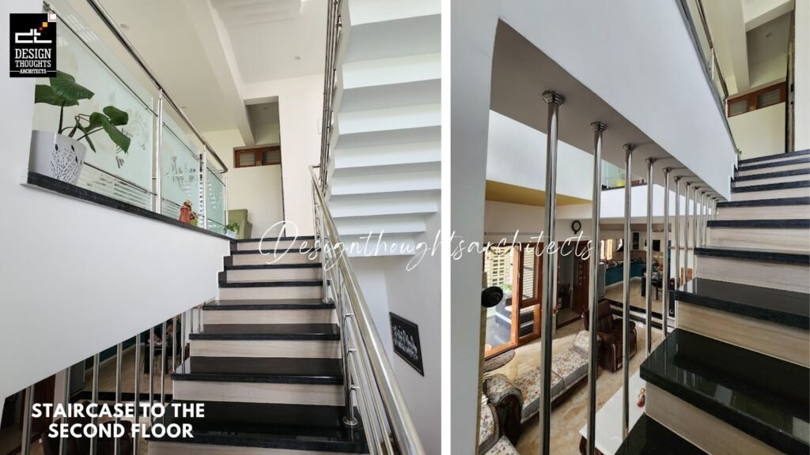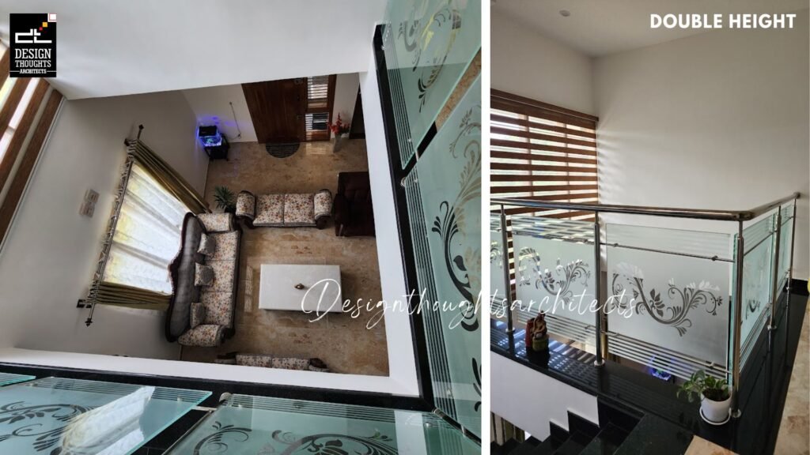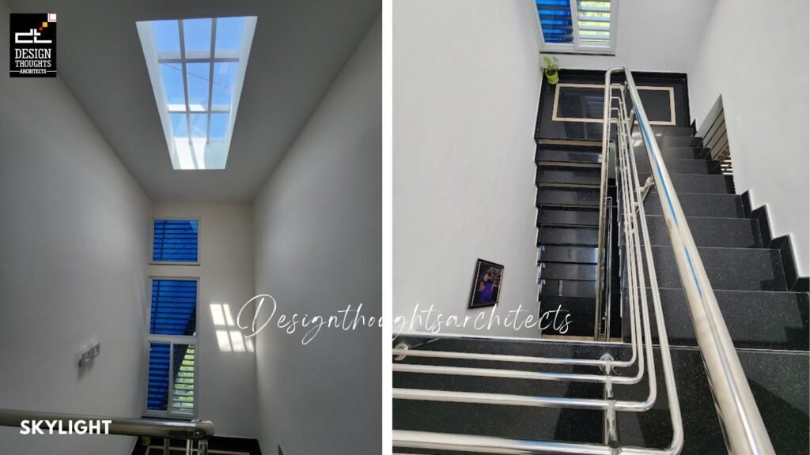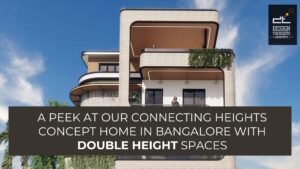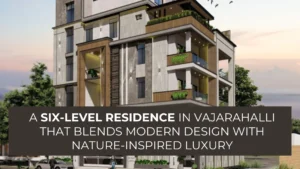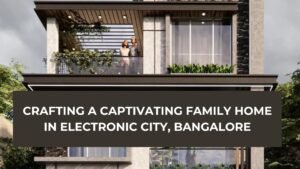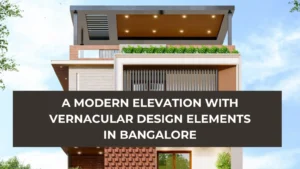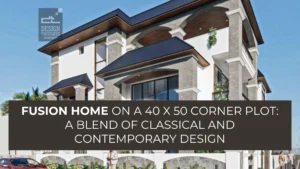Spacious 30 by 40 Contemporary House Design & Construction
The journey of building a spacious 30 by 40 contemporary house can be overwhelming due to the number of choices you need to make and the process that needs to be followed. There are several decisions that you need to make when building a house. Starting with where you are going to build it and the materials that you are going to use. If you are going to go all out and not compromise on quality then you need to make sure that you approach the right people, as building a house is not a DIY project anymore.
Often, clients are scared to give the project to an architect, especially new ones. To win the trust of clients, we architects use specialized tools to provide space planning and 3D space visualization to the client. In today’s fast-paced life, every second counts. And though the scope of a project can be discussed, the final decision regarding the project is usually made in a very short time.
It is not easy to trust other people with your vision. Having a clear collaboration of ideas and perspectives with your architect and contractor helps in delivering your dream home.
This is the story of a family of three who approached Design Thoughts Architects to construct their dream home. They were confused a lot in terms of collaboration and trust in executing the project as there is a lot of information available about the design and construction in the market.
The clients, who were working in IT and research, decided to build a house after living in an apartment closer to their work premises. The husband is a senior manager in an MNC. The family has one child and both parents were involved in the decision-making process. They came to us with a lack of clarity in their requirements for their new home. They were unclear about the budget, the design style, and the layout of the house but after being shown 3D space visualizations, they began to trust the process and extended support by hiring construction and implementation teams.
This contemporary house design is characterized by simplicity and clarity of form. The idea is to create a house that is most efficient in its use of space. With the use of a repetitive element, it can make the most out of this modest-sized house. Such homes are often designed for families who want to live in a contemporary style but also want to be near the conveniences of city life.
This modern home design is perfect for anyone looking to make the most out of their space. The repeating elements throughout the design give it a sleek, contemporary look while the 30’X40’ plot allows for plenty of room to move around. The fixed windows let in natural light and create a warm ambiance while the sunscreen-styled pergola provides filtered shade. By opening space and using repetitious vertical and horizontal slats, this concrete contemporary structure is perfect for anyone who wants a modern home that looks great and functions even better.
The parking area can accommodate two cars and has a lift lobby with a staircase.
The foyer is a very spacious and safe area that is separated from the living room. The foyer has grills for extra protection.
The living, dining, and kitchen concept is designed to make the space more interactive and livelier. Large windows in the living area bring good light and ventilation into the entire space. The double height under the living area makes the space look bigger and more interactive.
The client stated that the biggest aspect of our services that they loved the most was the spacious living.
The clients say,
“We got a much bigger house in a smaller area, the house is 30X40 ft but appears to look like 40X60 ft.”
Our innovative design and construction methods allowed us to create a home that feels spacious and airy, despite its smaller footprint.
When designing a dream kitchen, the most important thing to keep in mind is function. You can create a beautiful kitchen, but if it’s not functional, it will lose all luster. This kitchen design is with separate dry and wet counters with cool colors, gives it a sense of space and division, with utility attached, making it more spacious and user-friendly.
According to the client’s wife,
“The kitchen is elevated which makes the space seem separated, but it actually brings people together because of the open planning.”
This dog-legged staircase is a cost-effective way to utilize the available space. It also offers better circulation and more efficient use of space.
With a double-height living room, the space can look brighter and more spacious. When you double the height of the living room, you have room to fit a sofa under the staircase, which is a great example of space utilization.
Skylights are both aesthetically pleasing and beneficial for your health, as they allow more natural light into the home. Many people don’t know that skylights can help improve your mood, circulation, and vitamin D levels.
Conclusion-
A spacious house is a place where everyone needs to live comfortably and happily. It is said that a home is a place where everyone feels relaxed and enjoys their life. This is not just a home but more than that. It is not just a place to live, it is a place to live happily. This is a spacious 30 by 40 contemporary house that we recently designed and constructed. It has a very open, airy, and spacious layout. It has a beautiful elevation with a huge terrace that overlooks the front of the home. The client was very happy with the final home design & Construction. Check our home design for this project.
The client concluded with a note at the end of the project that said,
“We are grateful to Design Thoughts Architects for building us such a beautiful home.”

