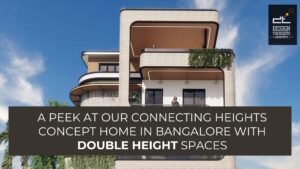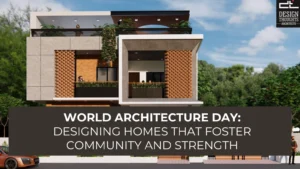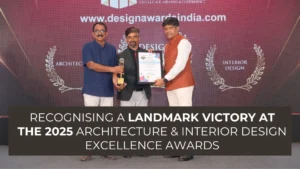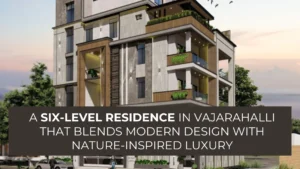Villa with a sloped roof:
Welcome to Design Thoughts Architects, we bring your dream homes to life. In this blog post, we share our journey of designing a stunning 50 x 80 house in a Villa with a sloped roof architecture style for a doctor couple. This couple had a clear vision: a home that combines the elegance of traditional aesthetics with the functionality required for their modern lifestyle. Let us dive into the details of this exquisite 4 BHK duplex house designed on a 50×80-foot plot, reflecting the perfect blend of tradition and contemporary living.
The family’s vision for their dream home included a distinct elevation style featuring brick accents, a charming, sloped roof, and the timeless beauty of Mangalore tiles. Read this portfolio to understand how we designed this traditional house with modern elements. The site is in Bangalore, an elite gated community with all modern facilities.

Ground Floor: Harmonious Spaces for Everyday Living
Front courtyard-
After designing a charming front courtyard with carefully designed seating areas that seamlessly blend hardscape and softscape elements. The perfect balance between stone pathways, elegant seating structures, and lush greenery. The family can immerse themself in this oasis of relaxation, where the harmony of nature and design awaits them with Villa with a sloped roof.
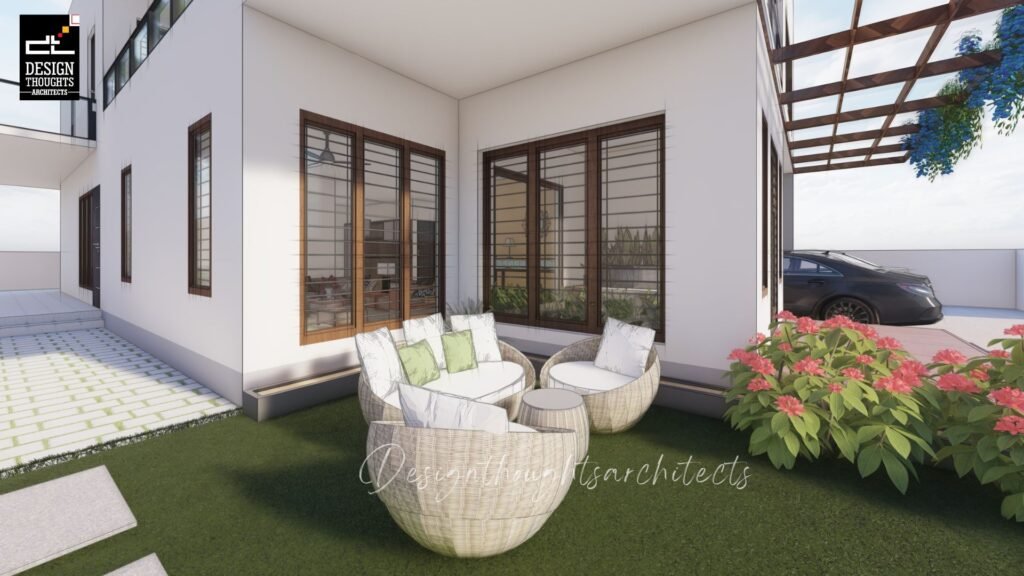
Parking area-
The ground floor of this Classic villa is thoughtfully designed to provide a seamless flow of spaces, catering to the daily needs of homeowners. The spacious car parking area greets the guest as you enter, ensuring convenience and safety.

Living area-
We created a simple yet sophisticated living space in this duplex home. By using a monochromatic colour scheme, it produces a soothing and peaceful ambiance. The living room has ample spaces for relaxation and entertainment, accommodating family members and guests with ease.
This project perfectly caters to those who appreciate Villa with a sloped roof while valuing modernity. The interiors promote natural light to save energy. The minimal white furniture and decor’s simple elegance make the space modern. Comfortable sofas, armchairs, and coffee tables are arranged invitingly to encourage conversation.
Read more on traditional and modern architecture.
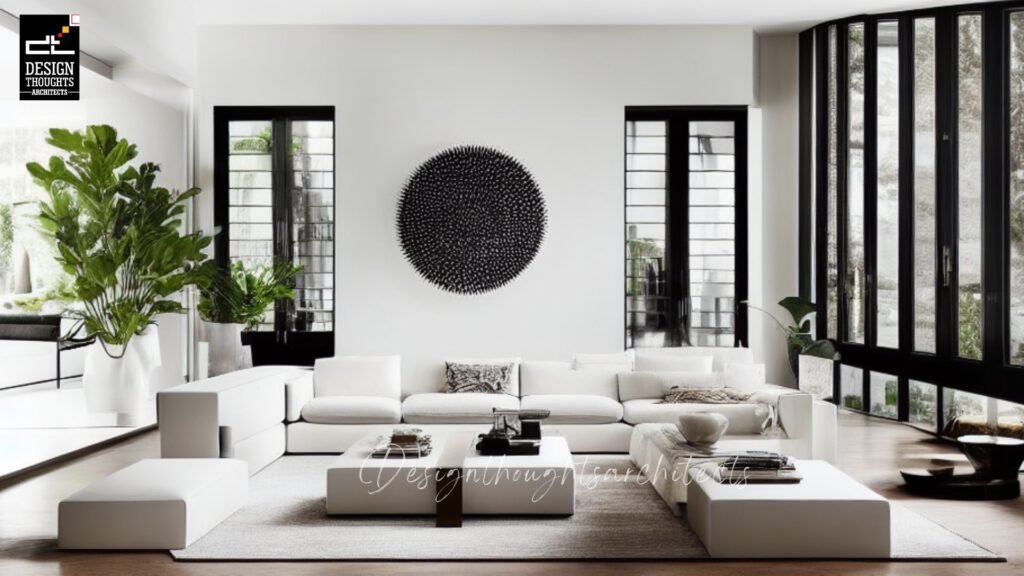
LOOKING FOR THE BEST RESIDENTIAL ARCHITECTS IN BANGALORE?
Choose Design Thoughts Architects, the top residential architects in Bangalore, leading choice for premium home design.
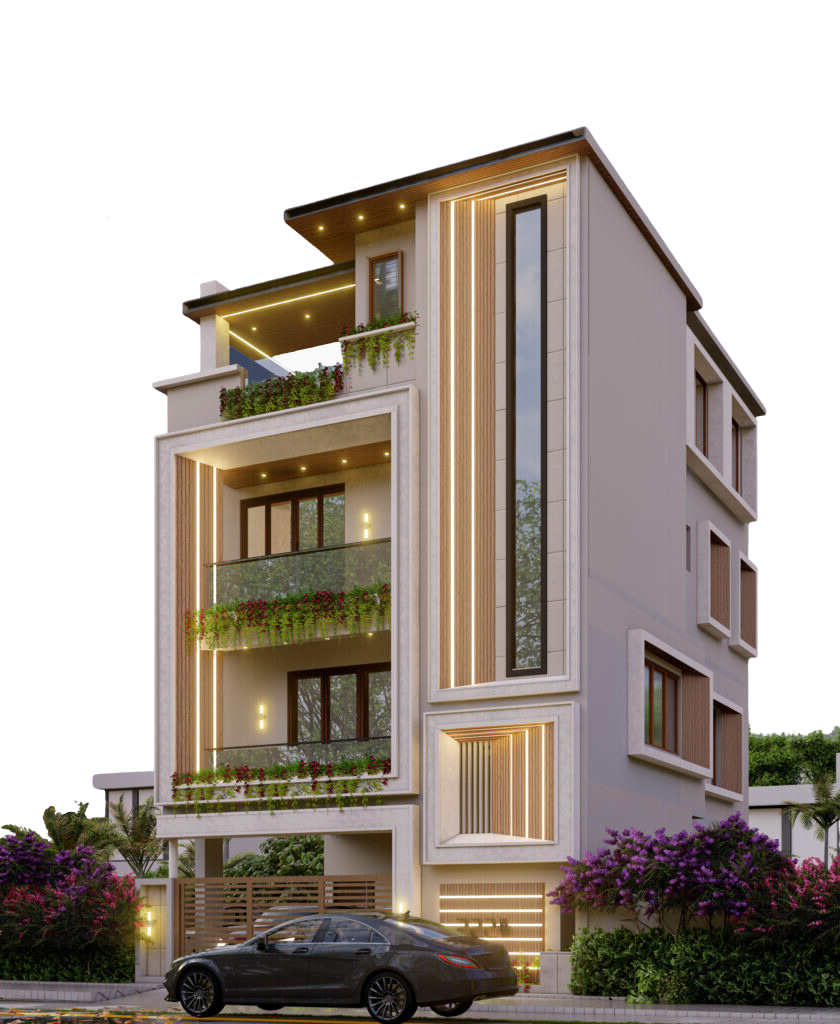
A Sleek L-Shape Kitchen-
An ideal space for busy families to quickly dine or casually eat is the kitchen. In any Villa with a sloped roof, the kitchen is an essential element that must be functional and efficient by design. The functionality and efficiency of this L-shaped kitchen in the duplex house are thanks to its sleek, simple furniture. It offers enough storage area and working spaces for meal preparation.
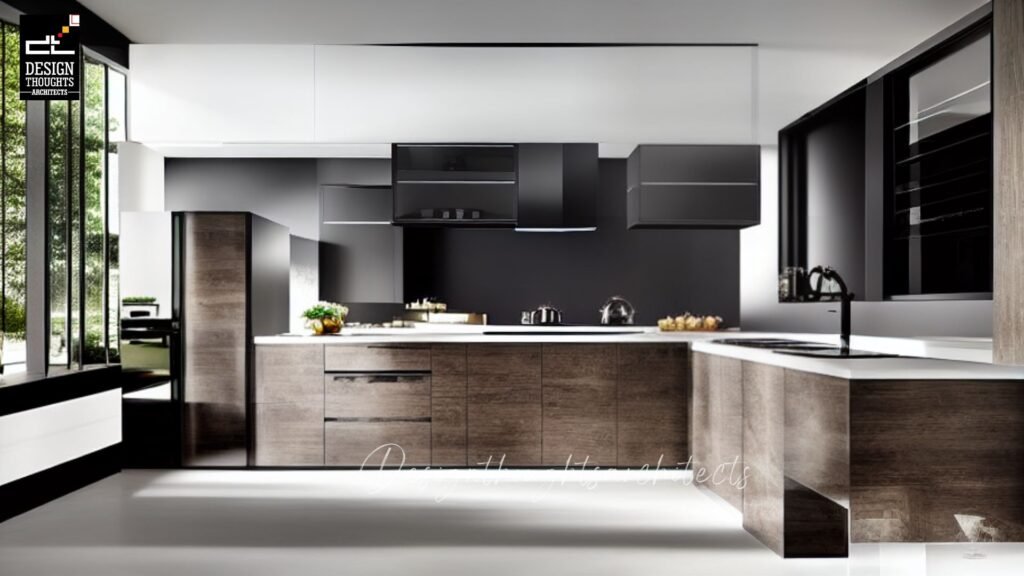
The Warm and Inviting Dining Area-
The dining area of this house’s design achieves perfect harmony between traditional and modern elements. This warmly inviting ambiance is ideal for family get-togethers and intimate dinners.
The dining room features a modern glossy table, comfortable monochromatic chairs, and elegant furniture with classic lines. We have created the space to optimize natural light and provide abundant seating for everyone. We follow a neutral colour palette, using muted tones that create a calming atmosphere. We complete the look with an accent wall and soft lighting fixtures.
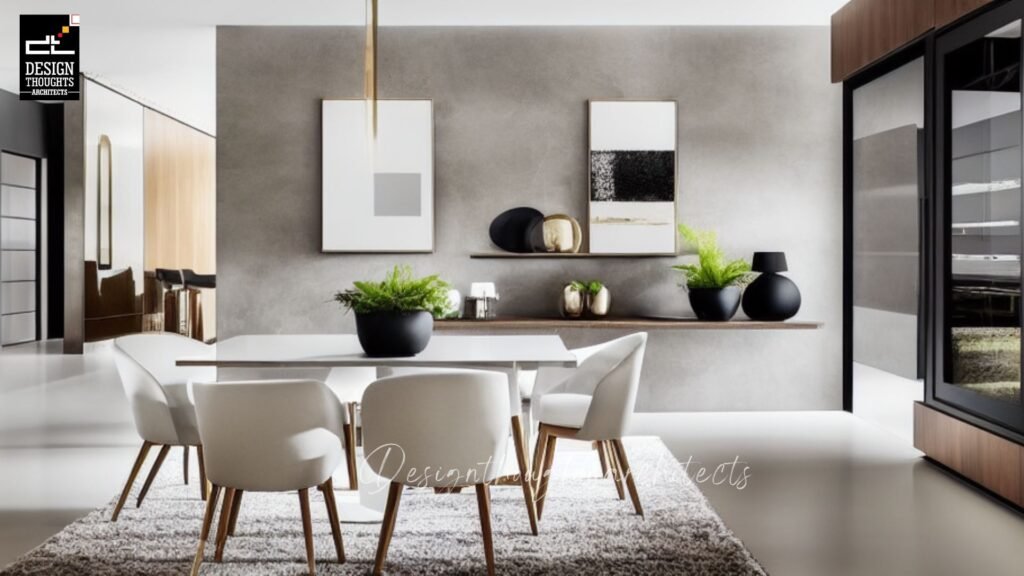
First Floor: Private Sanctuaries and Relaxing Spaces-
On the first floor, the family’s private retreat awaits. The living area on the first floor offers a cozy space for relaxation and quality time with family. The master bedroom takes centre stage with its spacious layout, closet space, and an attached luxurious toilet. This floor ensures the utmost comfort and privacy for the family.
Master Bedroom: A Luxurious and Spacious Retreat-
It takes centre stage with its expansive layout, a closet space for ample storage, and an attached luxurious toilet. The interior design produces an atmosphere of sophistication and elegance by merging Villa with a sloped roof design with modern aesthetics.
Homeowners can enjoy maximum comfort without sacrificing sophistication, thanks to the plush and comfortable bedding and furnishings. The use of a subtle yet striking colour palette evokes tranquillity and peace in the master bedroom. The calm atmosphere and soft lighting fixtures create the perfect spot for unwinding after a long day.
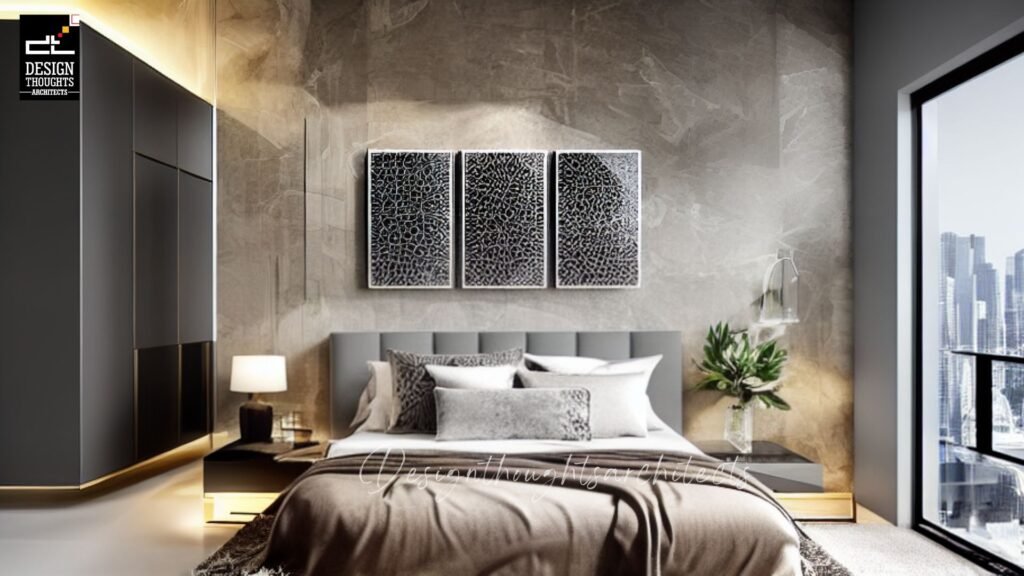
The Daughter's Bedroom: A Nurturing Haven of Creativity and Imagination-
Being reputed Villa architects in Bangalore, we designed the daughter’s bedroom carefully, with a focus on the daughter’s comfort and imagination. Considering this, we created a lively and stimulating room with a closet space and an attached toilet. The room’s design draws inspiration from Villa with a sloped roof while infusing modern touches.
We used subtle colours, and LED lighting to create a nurturing environment that encourages creativity and imagination. A large window brings in ample natural light while providing an unobstructed view of the outdoors.
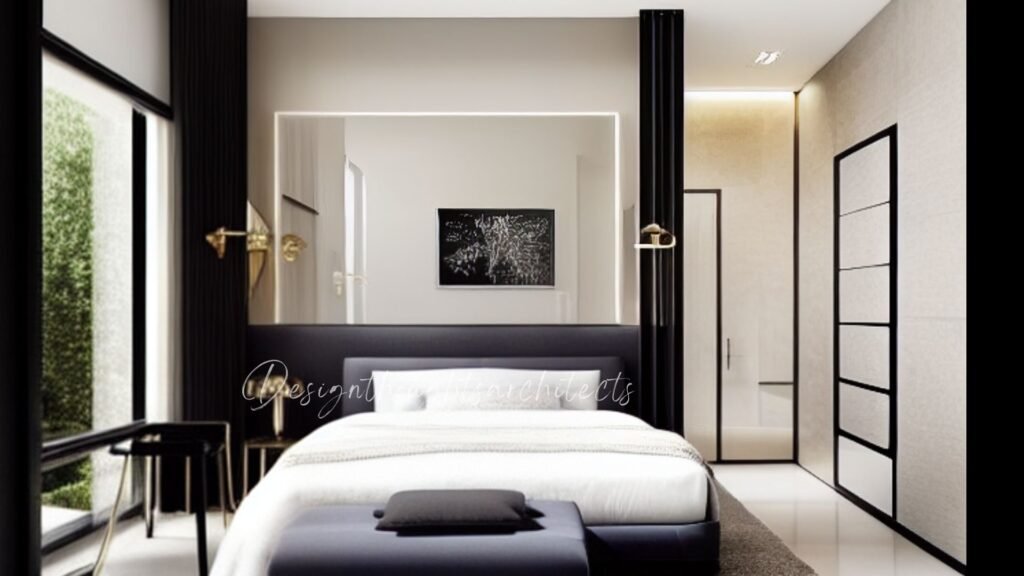
Family Room: The Perfect Space for Quality Time-
The family room is a central feature of this Villa with a sloped roof design, located on the first floor near the bedrooms to encourage family bonding and quality time. With ample space that can accommodate any size family comfortably, this room offers relaxation and entertainment opportunities. We designed it with a cozy and inviting atmosphere, perfect for long hours chatting or watching a movie.
The furnishings are plush, comfortable, and conducive to relaxation. The room features a large-screen TV, perfect for movie nights. This space will ensure unforgettable memories that will last a lifetime.
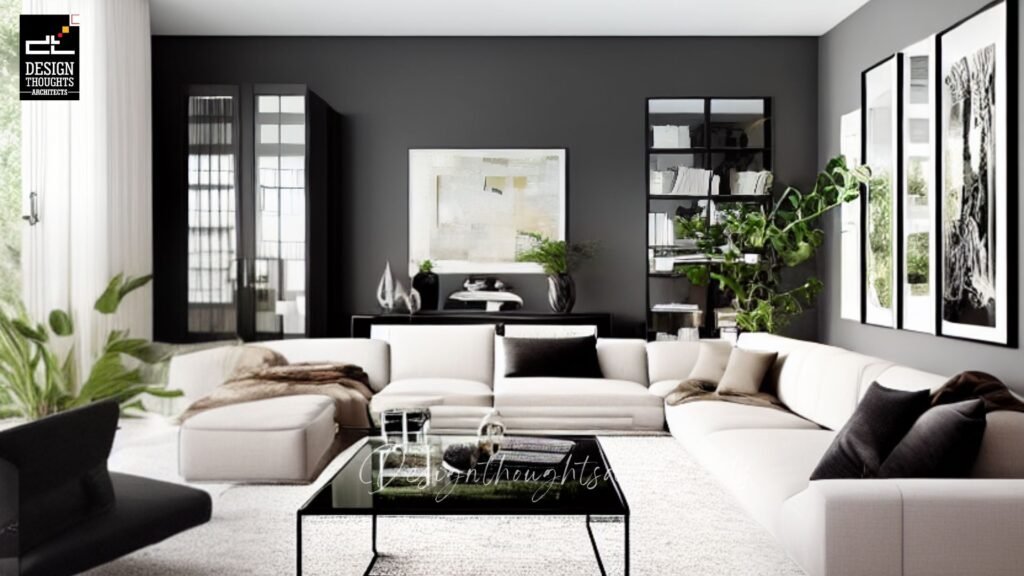
Terrace garden: A perfect zen area for relaxing-
One of the standout features of this traditional house design is the terrace garden on the first floor. It offers a tranquil oasis where homeowners can unwind and reconnect with nature. This outdoor space provides opportunities for gardening, relaxation, and even hosting small gatherings.
A Duplex residential Villa with a Sloped Roof-
The Villa with a sloped roof design chosen for this duplex villa exudes elegance and timelessness. The design incorporates a pitched roof with Mangalore tiles, truss, led lights, wooden cladding, and brick cladding, showcasing the rich heritage and cultural significance of the traditional architecture style. The sloped roof adds a touch of charm and creates a distinct silhouette, making the villa stand out in the neighbourhood.

Conclusion:
The design of this duplex home reflects the vision and aspirations of the family who desired a home that seamlessly blends Villa with a sloped roof design with modern living. The thoughtful layout, attention to detail, and incorporation of traditional architectural elements have resulted in a timeless abode that provides comfort, functionality, and a sense of pride.

As one of the modern residential architects in Bangalore, we are passionate about making your dreams a reality. We are here to transform your vision into a tangible living space if you seek an architectural masterpiece that encapsulates your unique style and requirements.
Contact us today to embark on an architectural journey that brings your dreams to life.
Please subscribe to our YouTube Channel. You will find many more helpful projects there. You can follow us on Facebook, Instagram, Pinterest, and Houzz to stay in the loop.

