What is Indian traditional house design?
Traditional house design is an architectural style inspired by regional culture, climate, materials, and craftsmanship. It often includes sloped roofs, courtyards, verandas, natural ventilation, and handcrafted elements like wood, stone, or Athangudi tiles. The look is timeless, warm, and rooted in heritage. Traditional design balances aesthetics with functional comfort.
Read an interesting article Tracing the Legacy of Athangudi Tiles
Recently, we had the pleasure of working with a delightful family from Bangalore, who envisioned a colonial-style traditional house that would truly stand the test of time. With the requirement of a 4 BHK duplex home on a 40×60 house plan, with a total built-up area of 4500 square feet. Check out our previous portfolio on a 40’X60′ traditional house design.
Special requests-
Being a businessman, the husband sought a residence that exuded unparalleled comfort and luxury. Among their specific requests, an outdoor pool on the terrace and beautiful indoor landscaping in the living space took precedence.
The family highly valued a special place for prayer, desiring a roomy pooja space with a built-in basin. As architects, we respected their dreams and requirements, carefully crafting and obtaining their approval for every tiny aspect. We aimed to create a Traditional house designs Indian that perfectly aligned with their precise vision.
The Final Outcome-
The outcome unveiled a stunning façade, seamlessly blending colonial and traditional architecture. The beautifully crafted brick façade stood out as a prominent feature. We achieve a captivating and ageless atmosphere by placing a contemporary design aesthetic at the forefront while delicately incorporating hints of traditional materials. Please visit our extensive portfolio for more examples of exquisite brickwork
Now, we invite you to step into this remarkable traditional house designs Indian as we embark on a journey to explore the beautiful interior spaces that seamlessly blend classic charm with the comforts of modern living.
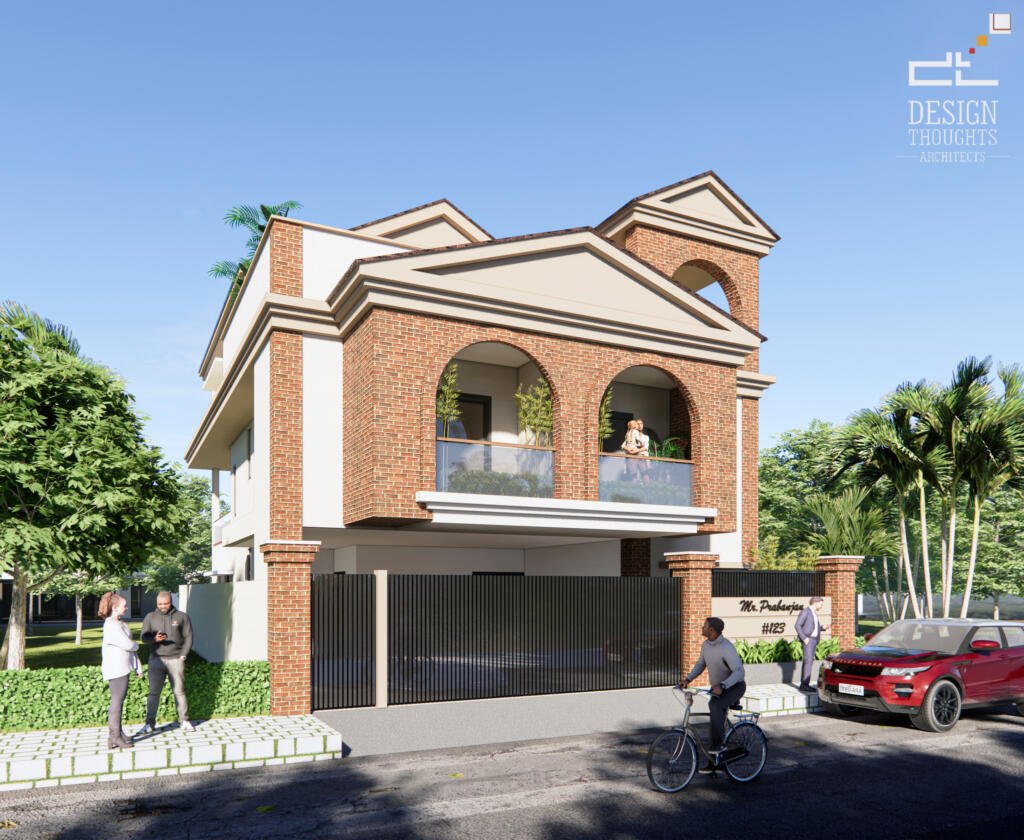
Parking: Spacious & Convenient
Let’s start with parking space, an essential aspect of any home. Our traditional house designs Indian ensures a closed and spacious parking area that accommodates two cars. You will find a lift lobby and an external staircase connected to the parking area, providing convenience and accessibility. We incorporate plants strategically to add a touch of natural beauty to the parking area, creating a harmonious balance between practicality and visual appeal.
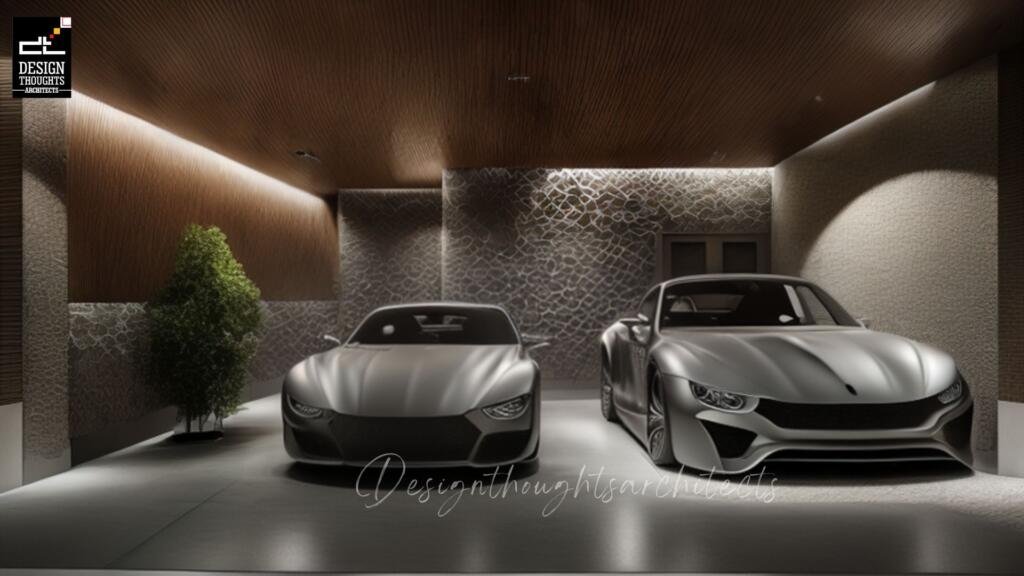
Foyer: A warm and inviting entrance
As you step inside, the foyer greets you with a minimalistic theme and warm colors. Creating an inviting atmosphere for guests was our priority, as this space serves as the first impression of your home. The minimal furniture and an accent wall designed with a mud effect texture add a hint of traditional style, setting the tone for the rest of the home.
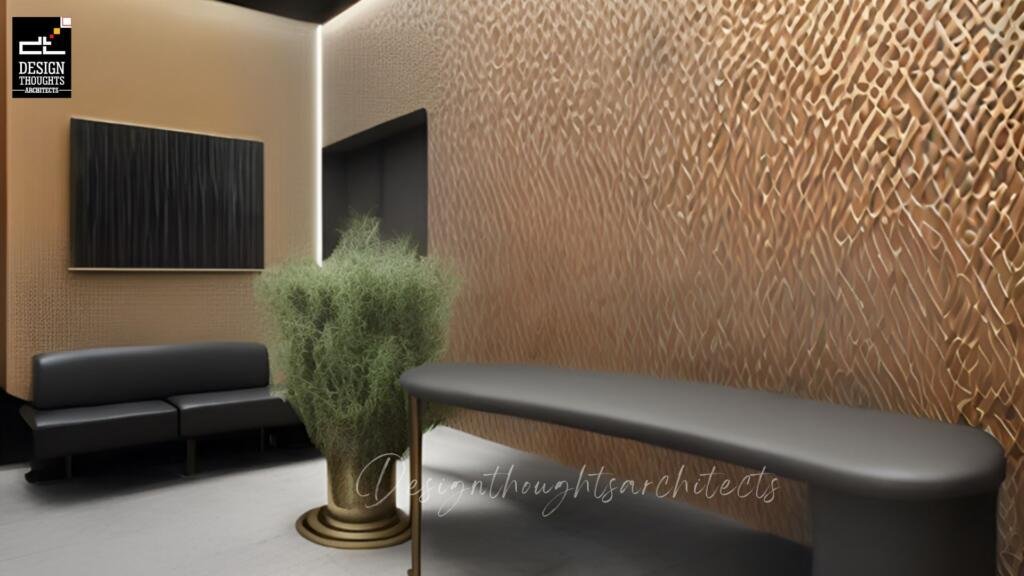
LOOKING FOR THE BEST RESIDENTIAL ARCHITECTS IN BANGALORE?
Choose Design Thoughts Architects, the top residential architects in Bangalore, leading choice for premium home design.
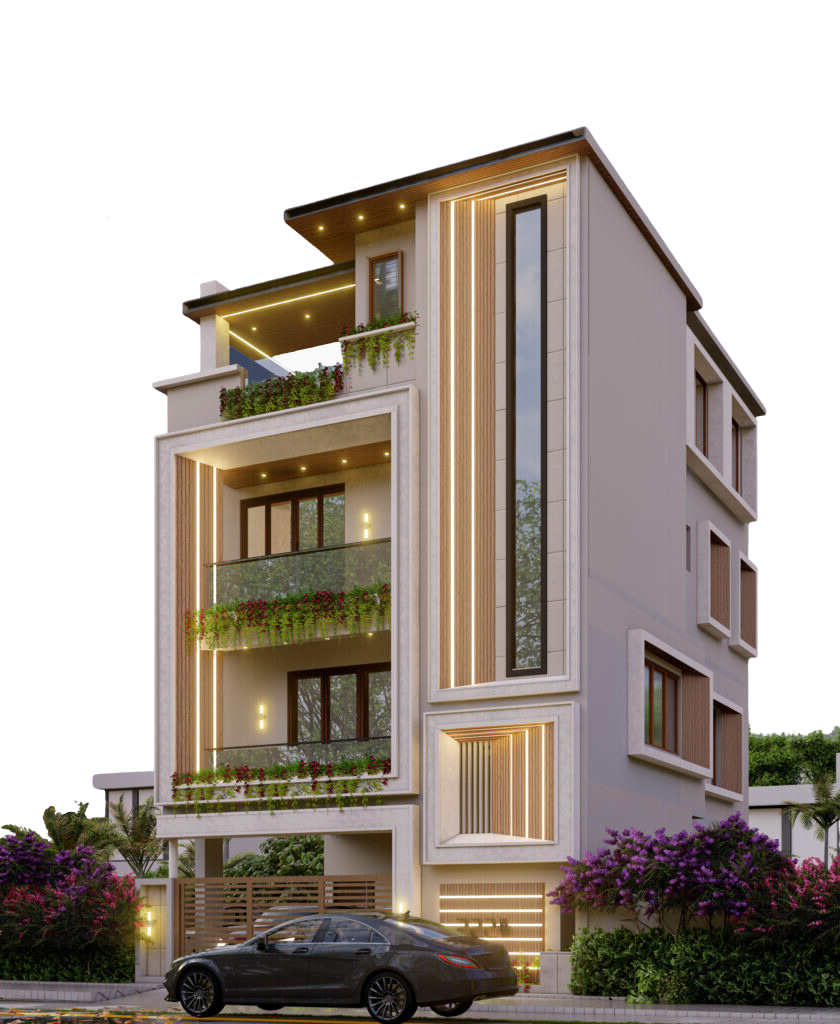
Living: Spacious and Bright
The living area takes center stage in any home; in our traditional house designs Indian, we elevate it to new heights. With a double-height ceiling and French doors leading to a balcony, we bring in abundant natural light, creating a bright and airy ambiance. Neutral colors dominate the space, amplifying the sense of spaciousness. The minimalistic white sofas perfectly complement the room, providing a comfortable yet elegant seating arrangement.
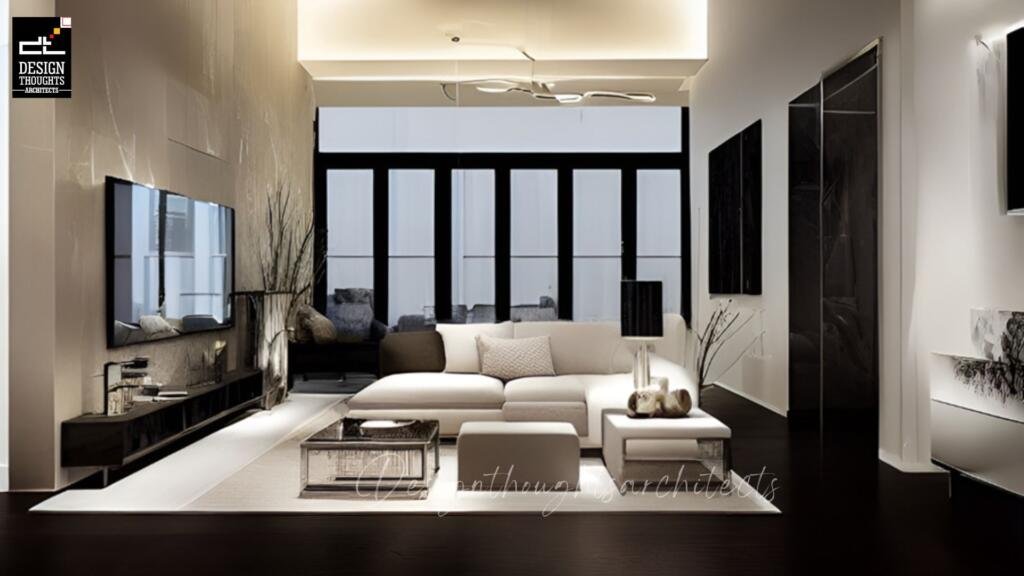
Dining: Bright and traditional
Adjacent to the balcony, we position the dining area strategically to capitalize on the natural light and create a bright and cheerful atmosphere. Warm colors, minimal seating, and a touch of traditional elements combine to form a harmonious whole. This is where family and friends can gather, share meals, and create lasting memories.
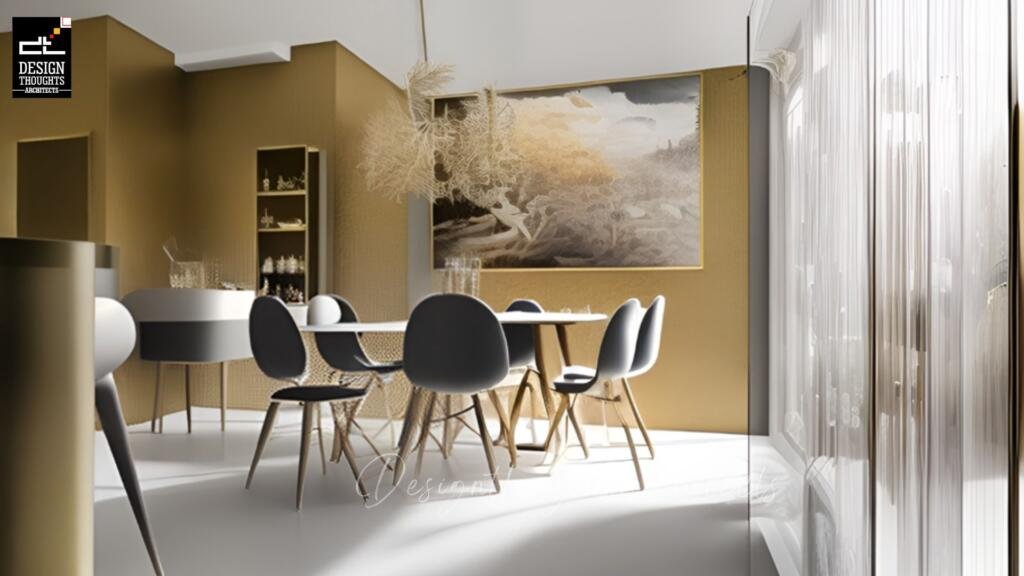
Kitchen: A Modern Twist on Traditional Values
In our traditional house designs Indian, we embrace a modern layout for the kitchen while preserving the concept of togetherness during meal preparation. The U-shape layout maximizes space efficiency, while an open floor plan ensures seamless interaction between family members. To add a touch of modernity, we introduced a stylish breakfast counter. The color palette is carefully curated to enhance the kitchen’s aesthetics and functionality.
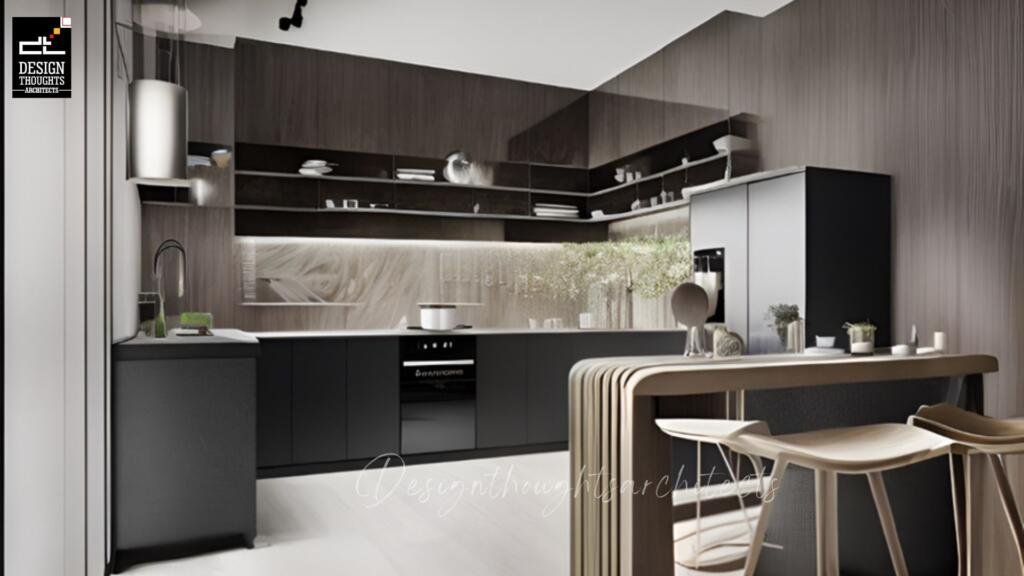
Office: Formal and Classy
The office space exudes formality and elegance, with a monotone color palette that encourages focus and productivity. The ambient lighting on the accent wall complements the interior design. Glass doors separate the office from other areas, ensuring a peaceful and dedicated workspace.
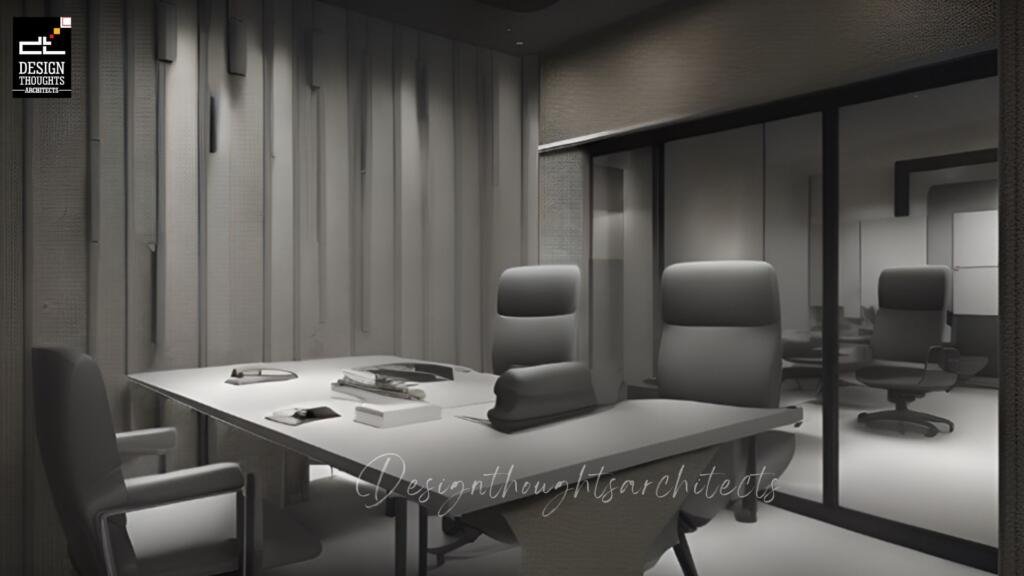
Master Bedroom: Embracing Traditional Charm
The master bedroom is a haven of comfort and relaxation. Our traditional house designs Indian pays homage to classic textures and colors, infusing the space with a sense of timelessness. The attached balcony enhances the room, creating an interactive and tranquil retreat.
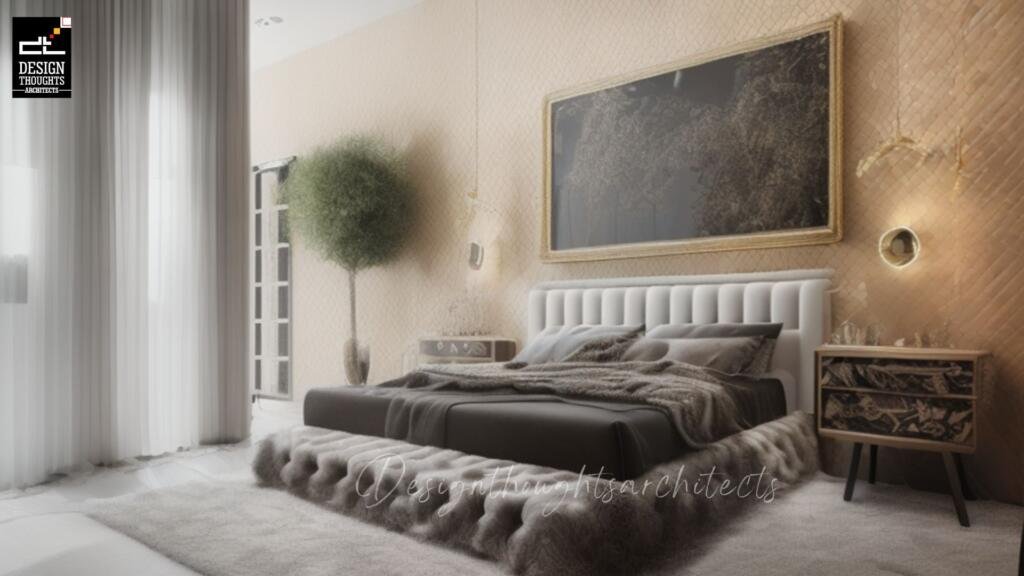
Kid's Bedroom- An Ocean of Tranquility
Children’s rooms should reflect their unique personalities and create a positive environment for growth and play. Keeping that in mind, we introduce an ocean-themed interior, with shades of blue dominating the color palette. Blue, known for its calming effect, ensures a peaceful atmosphere. The child explicitly requested this color choice, as it resonates with their preferences and fosters a sense of joy.
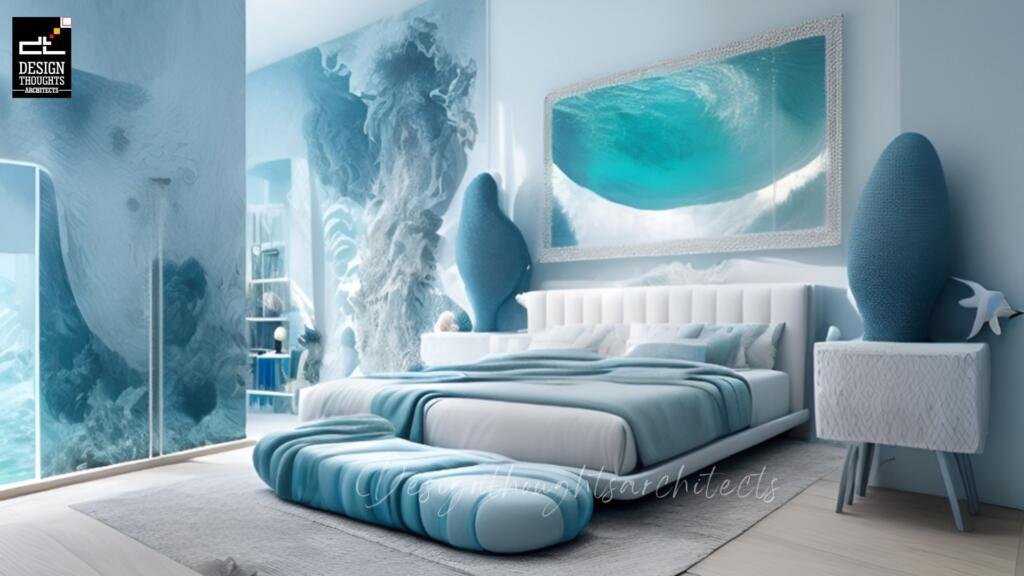
Family Area- Harmony and Simplicity
The family area is a haven of simplicity and togetherness. Slit windows allow playful light patterns to dance across the room. The attached garden creates a functional space that brings the family closer. The use of minimal white tones adds a touch of simplicity and sophistication, enhancing the family’s connection within the space.
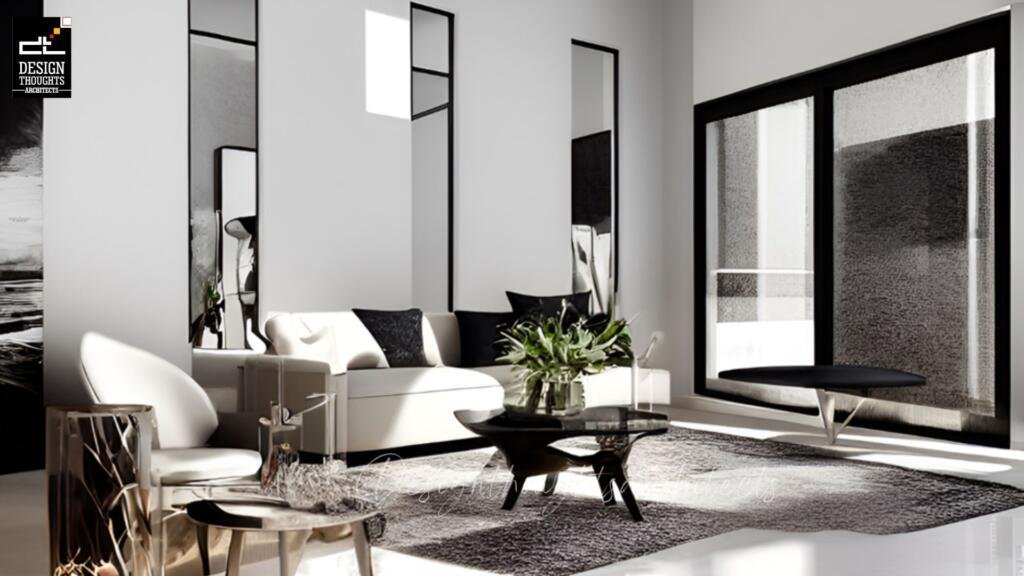
Garden Area- Closer to nature
We have filled the garden area with abundant plants, creating a serene space where individuals can find healing and gain energy in a tranquil environment. In this traditional house designs Indian, we actively incorporate biophilic design, reintroducing the concept of letting nature in—a unique feature from the past. By consciously integrating biophilic design principles, we ensure that the natural world becomes an integral part of the living experience, fostering a deep connection with nature and enhancing overall well-being.
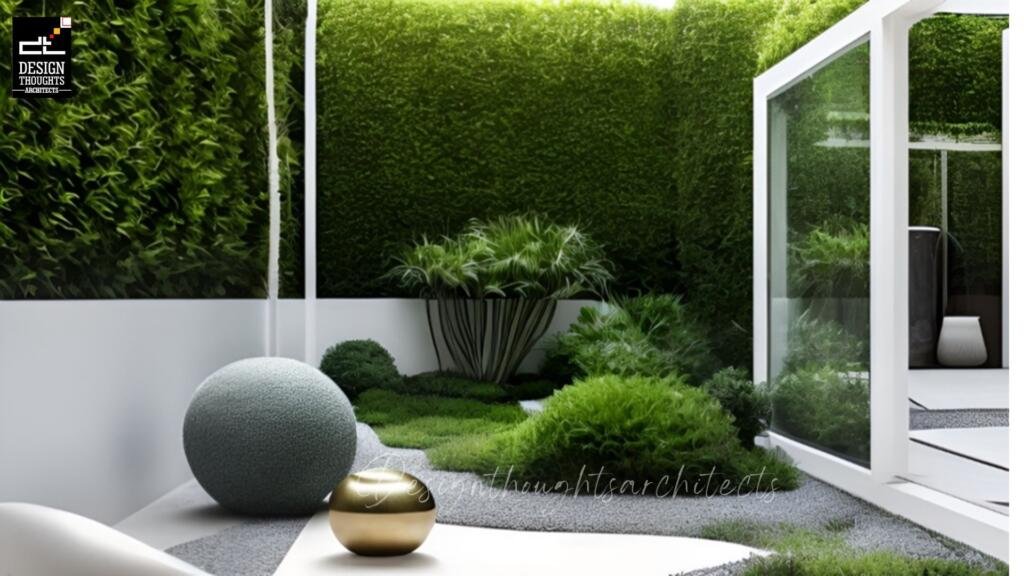
POOL- Lavish Tranquility
Traditionally, pools were not a common feature in traditional house designs Indian. However, we believe in blending traditional elements with contemporary living. As such, we accommodate the desires of our clients and introduce a pool area where they can relax and unwind. This fusion of traditional and modern elements showcases the versatility of our design approach, meeting the evolving needs and preferences of the family.
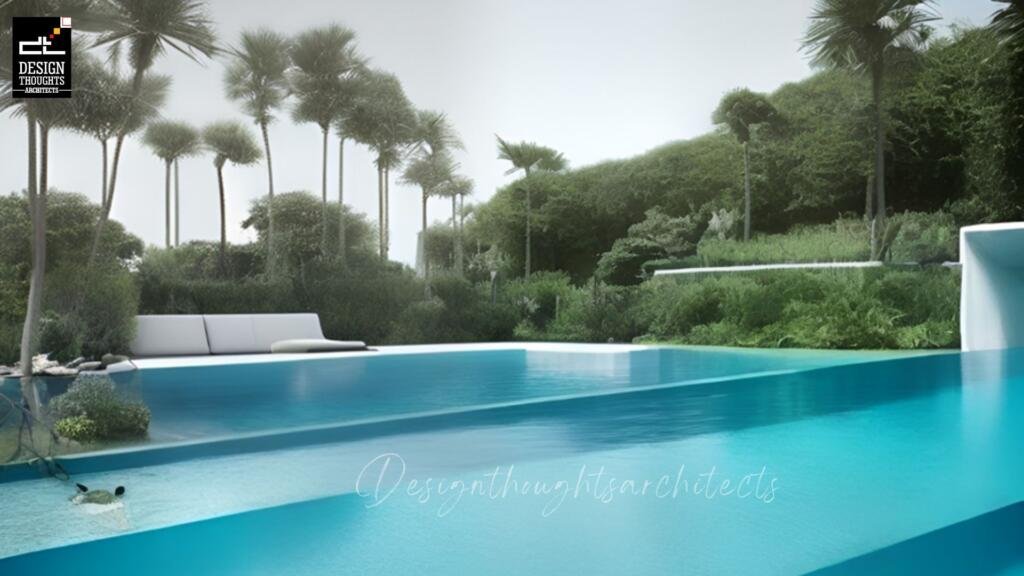
Home Theatre- Cinematic experience
To cater to the family’s desire for quality time and entertainment, Design thoughts architects, one of the Modern Residential Architects in Bangalore, includes a dedicated home theatre. This space on the top floor accommodates six comfortable seats and features ambient lighting to create an immersive cinematic experience. By incorporating this space, we encourage shared joy and relaxation for the entire family.
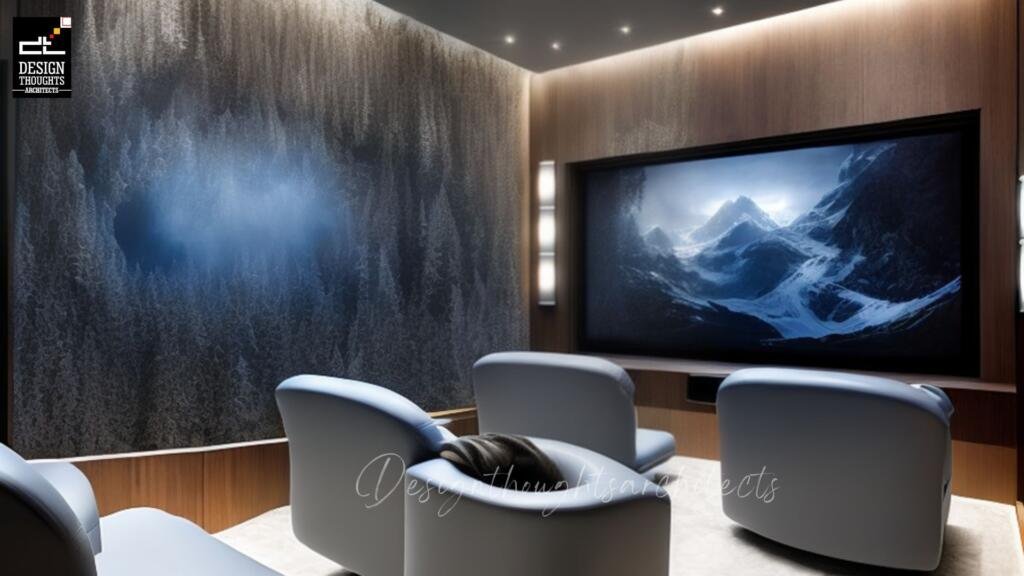
Sunroom- Biophilic approach
Lastly, our traditional house designs Indian features a sunroom on the terrace floor. Maximizing sunlight exposure, we envelop this space in glass, granting expansive views of the surrounding landscape. The abundant greenery enhances the tranquil atmosphere, making it a perfect retreat for relaxation and revitalization. These sunrooms bridge indoor and outdoor spaces, allowing ample natural light to flood while safeguarding occupants from inclement weather.
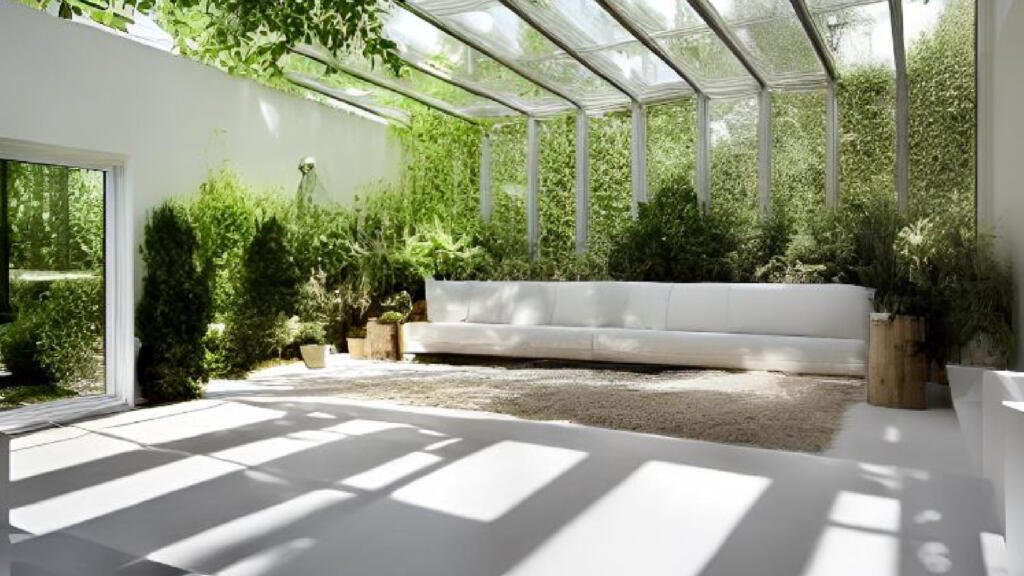
Closing remarks-
In conclusion, a traditional house designs Indian offers a timeless aesthetic that blends seamlessly with modern comforts. By carefully incorporating traditional elements, color palettes, and textures, we create spaces that evoke a sense of nostalgia and warmth. Our design philosophy embraces the evolving needs of homeowners, infusing traditional charm with contemporary functionality. Explore our impressive portfolio of classical, traditional homes.
Please subscribe to our YouTube Channel. You will find many more helpful projects there. You can follow us on Facebook, Instagram, Pinterest, and Houzz to stay in the loop.
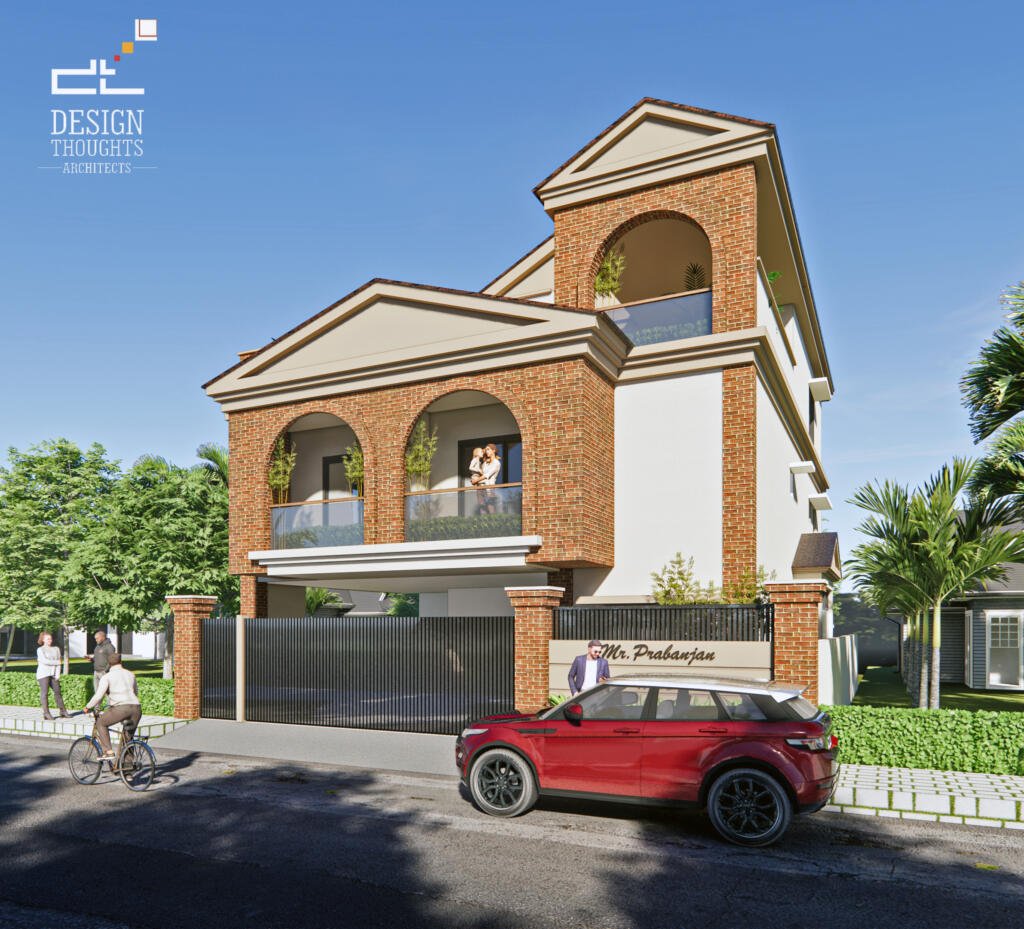
FAQs
Traditional house design uses classic Indian architectural elements like courtyards, sloped roofs, natural materials, and cultural motifs.
It offers timeless aesthetics, natural ventilation, cultural warmth, and long-lasting durability.
Yes, modern-traditional fusion homes balance heritage elements with contemporary comfort and functionality.
Wood, clay tiles, stone, exposed brick, and lime plaster are typically used for their beauty and climate performance.
Absolutely, courtyards, verandahs, and sloped roofs can be adapted even for compact city plots.
Yes, most traditional layouts naturally align with Vastu because they follow directional flow, symmetry, and natural light.













