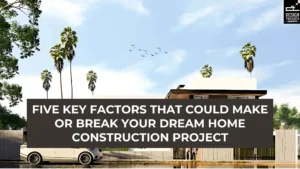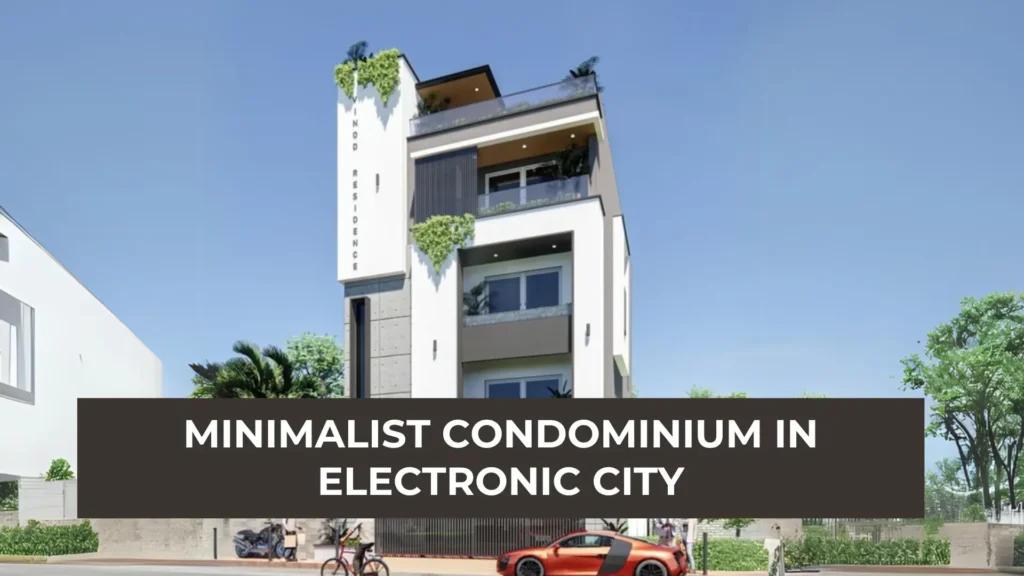Introducing a stunning condominium in Electronic City on a 30×50 plot, offering a unique blend of modernity and comfort.
When the client entrusted us with their vision for a condominium project, it opened the door for us to create diverse units at different levels. The mixed-use nature of the project, coupled with the condominium concept, inspired us to choose a modern exterior style.
Given that it is located in Electronic City, we were driven to propose a design that would stand out in the vibrant neighbourhood. The client’s unique request for a mix of ownership and rental homes increased the property’s value and underscored the significant impact of design on such projects.
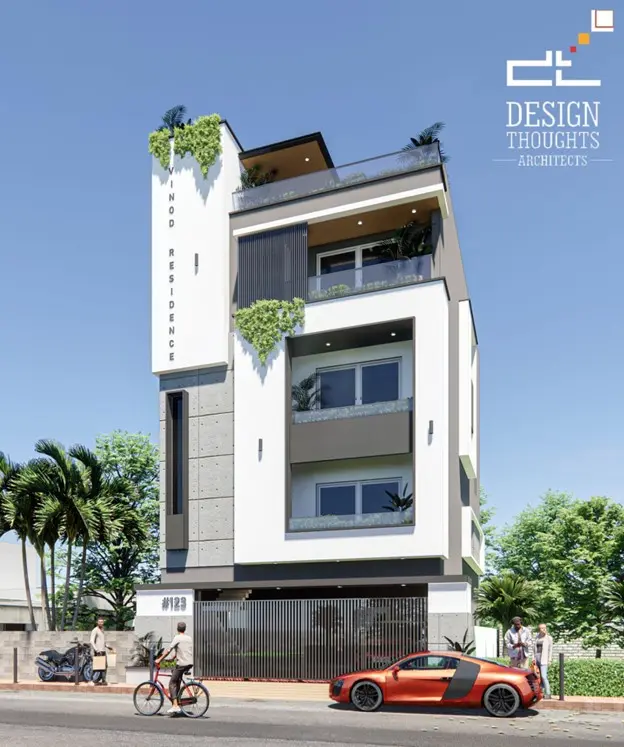
Project Fact File:
Type: Apartment
Style: Modern-contemporary
Plot size: 30×50
Built-up area: 4500 sq. ft.
Site orientation: West-facing
Location: Electronic City
Story of Condominium
For an urban setting like Bangalore, we must follow all the standards carefully. We also focus on creating spaces that are impactful and match the surroundings of a building. The trend for households and houses on plots is that people are shifting from renting to owning houses or villas. The cities are constantly expanding as people are occupying suburbs. We cannot change that. However, we can bring new concepts like condominiums, compact living, and smart homes to revolutionise today’s homes, offering innovative living solutions for urban settings.
Let us now understand a condominium and visualise it on this 30×50 plot. A condominium is more like an apartment where the rental for the unit is separate, and everyone shares the common areas in the residence. The parking area, lobby, staircase, and open terrace area, of this house are considered standard for a condomonium.
About the Client
Our esteemed clients didn’t just want a home; they envisioned a personal sanctuary on the third floor, while the ground, first, and second floors were designed for rental. Their input, particularly the desire for a distinctive elevation for the external staircase, was crucial in shaping the project.
We strived to meet their expectations by providing various materials and textures to the facade, inspiring us to create a unique living space that truly reflects their vision.
Initiation of the Project
The staircase area is the major highlight of the condominium. Planning the balconies on this side was done because that comes in the facade element more leisurely. We also ensured to keep the client’s consideration for a rental and an owned house. In the planning stage, we proposed three car parking areas for all the homes, followed by a rental on the rear end of the ground floor. A compact 1BHK with all the necessary amenities fulfilled was the result of meticulous planning and consideration for the client’s needs.
The rest of the floors are all typically planned out floor plans that are 2BHK. Each floor features spacious bedrooms with balconies that complement the master bedroom, providing a visual connection to the outdoors. The clients also desired planters and landscaping on the facade, which we incorporated into the design. The second and third floors are designed for rental, while the fourth floor is a personal sanctuary for the client.
Colours and Materials
Located in Electronic City, the facade had to exude something similar to its neighbourhood. The clients like a minimal exterior on the 30×50 plot, primarily white and subtle textures. They also wanted to have contrasting landscaping on the facade. It is also monochrome, as we used a mix of greys and blacks to highlight the details. Raw elements, such as plain-form concrete textures, add depth and character to the minimalist facade.
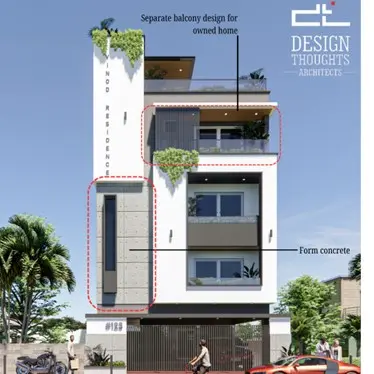
Interior Spaces of the Condominium
At Design Thoughts, we follow a stage-wise presentation and discussion with the clients for every project. During the initial stages, we start with the planning, and after it is finalised, we proceed with a spatial presentation. In this stage, we give a 3D idea of the spaces so the clients can comprehend the plan. For this residence, we designers gave different rentals and options for the client’s house, allowing them to visualise and customise their living space.
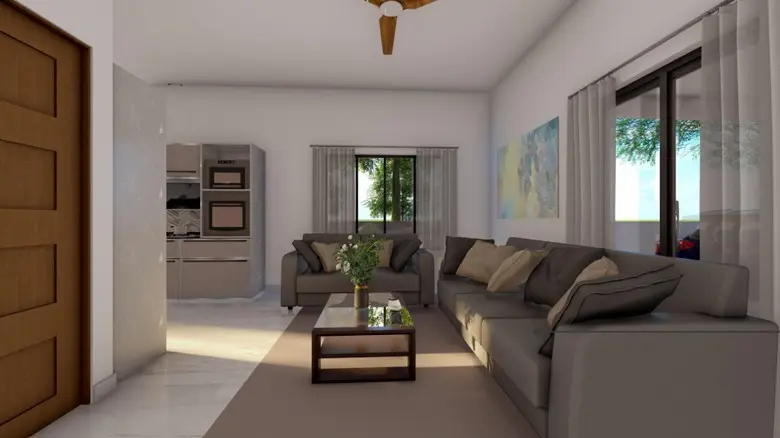
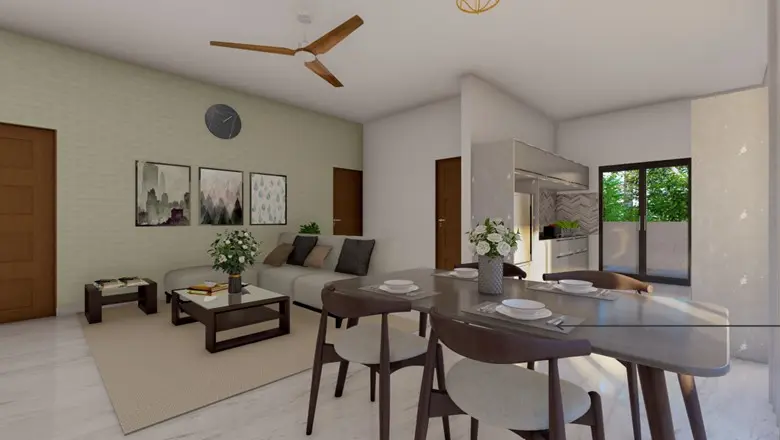
Living areas of rental home
Apartment Planning
The interiors also followed a similar style to the exterior. As this is one of our many apartment projects, we aim to achieve good ventilation and light inside the spaces, as we have done with all apartment planning. Another critical aspect of apartment planning in a compact 30×50 plot is the staircase, lobby, lift, and circulation areas. Lighting in these areas is also crucial; as we saw in the elevation, we locate the stairs in the west. Fixed glass on the front side brings in light that opens to a spacious lobby on every floor. This lobby is sandwiched between the staircase and the lift, keeping the lobby as a shared space. In this way, each unit gets a dedicated entry space.
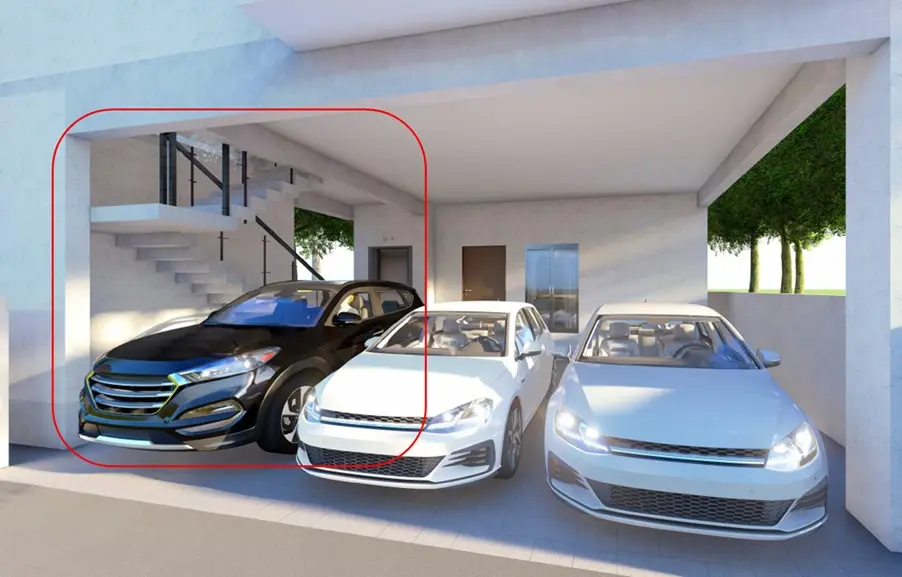
Staircase, lobby, and lift area near the parking area
We planned a spacious 1RK unit on the terrace floor with an open pantry, study, attached toilet, and bed space combined. The unit opens to the terrace with a large opening, like French windows.
Read more on – Dream House Plan: Unveiling the Secrets of Well-Designed Homes
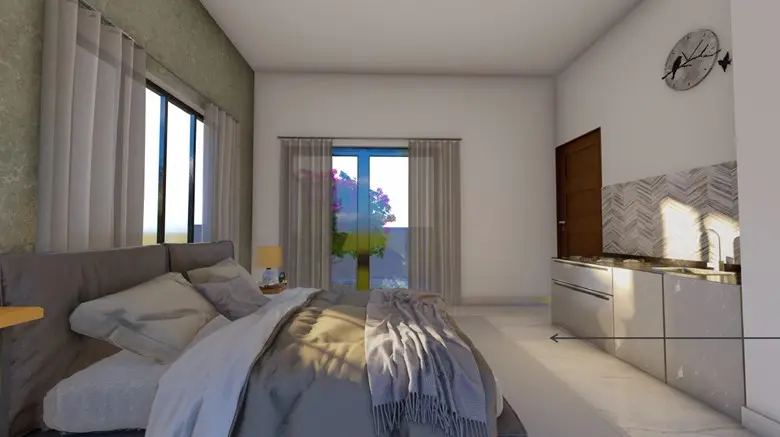
1RK unit on the terrace
LOOKING FOR THE BEST RESIDENTIAL ARCHITECTS IN BANGALORE?
Choose Design Thoughts Architects, the top residential architects in Bangalore, leading choice for premium home design.
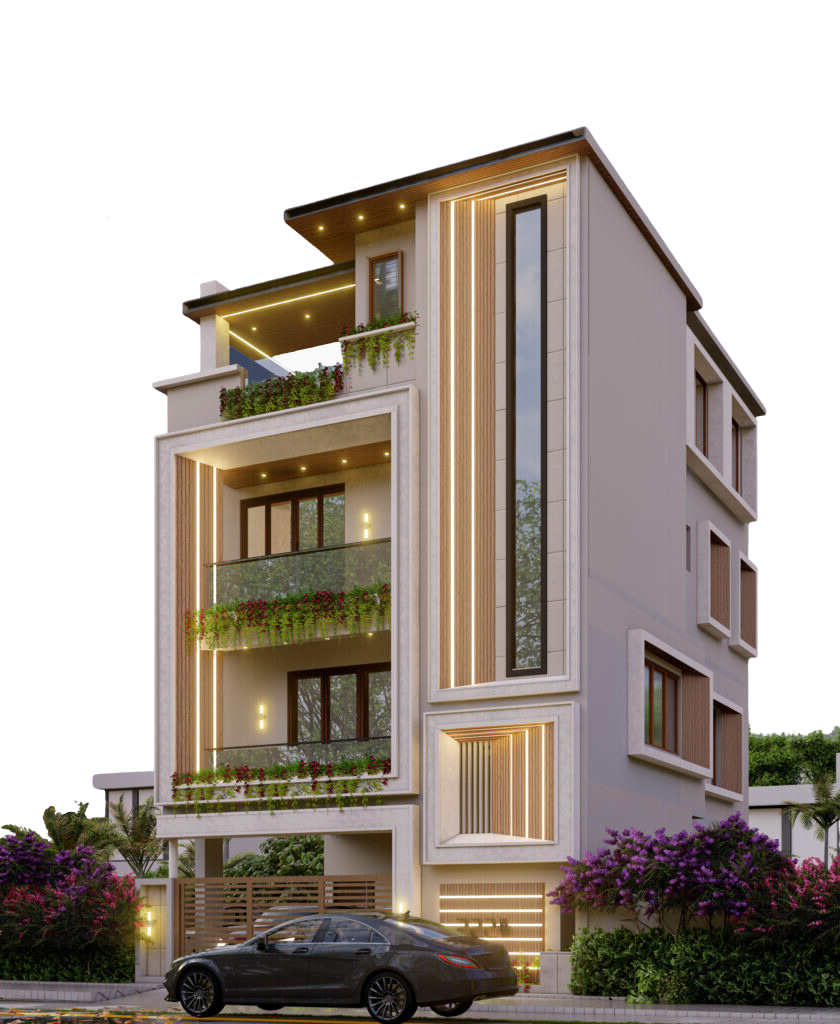
Conclusion-
As we wrap up another project write-up, we hope to bring fresh ideas for a minimal exterior on a 30×50 plot. This being a condominium concept apartment, it is new by itself. Condominiums are standard in Western countries, and we incorporated this concept in Bangalore. We are explaining the same through this blog with an example project that is ongoing at Design Thoughts.
Contact us for more design ideas, consultation, and more. Also, read more such blogs on our website and subscribe to our newsletter for the latest updates.
Invitation Request
Get in Touch Now: Feel free to connect with us today, one of the Modern Residential Architects in Bangalore. Our dedicated team is ready to provide additional details regarding our services.
Explore Our Website: Take a deeper dive into our portfolio and explore our past projects by visiting our website.
Stay Connected on social media: Stay in the loop with our latest updates, trends in contemporary house design, and developments by subscribing to our YouTube Channel and follow us on our social media platforms Facebook, Instagram, Pinterest, and Houzz.








