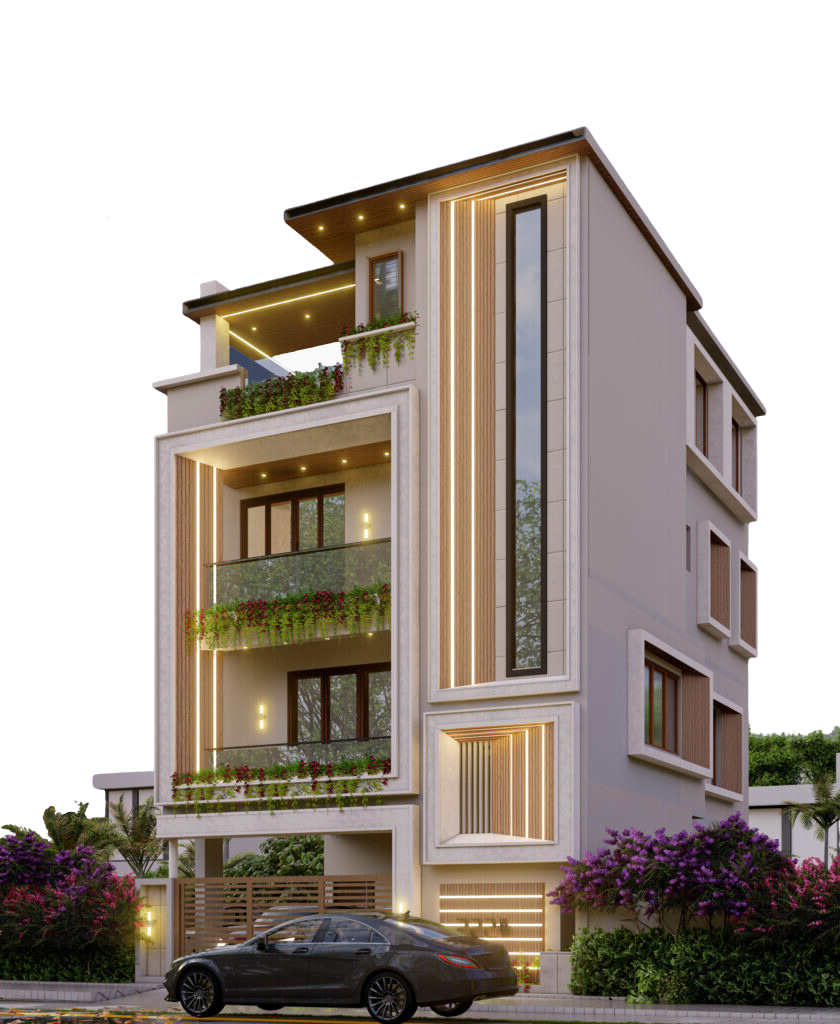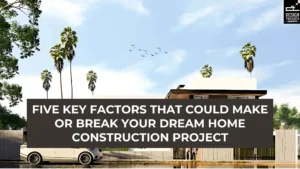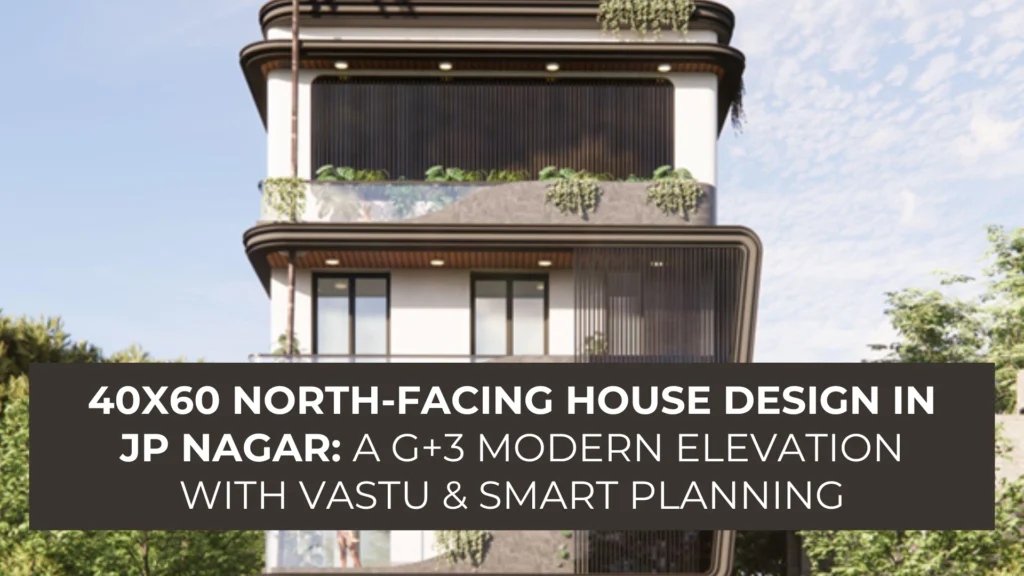Introduction: A Contemporary North-Facing House Design on a 40x60 Plot
Project Fact File:
Site dimension: 40 x 60 home plot
Site size: 2400 sq ft residence
Total built-up: 7690 sq. ft.
Site orientation: North-facing
As a G+3 residence in a bustling area like J P Nagar, the clients liked to create a modern elevation. The home faces north, one of the best orientations for homes of this scale, as the sun exposure is minimal. The elevation story of this home is something interesting to understand. Let us take you through it step-by-step.
Modern Elevation & Material Palette
Our journey in developing this North-Facing House Design was marked by innovative material selection and facade evolution. Each choice was made keeping in mind aesthetics, durability, and climate response.
In the initial massing stage, we proposed a rectangular form with metal jaali and a curved wall—carefully adapted to the presence of a tree at the plot’s front, which couldn’t be removed. This site-specific condition guided the design framework for the North-Facing House Design.
Drawn to a bold, contemporary look, the clients chose a second option that integrated flowing curves and vertical fin walls, resulting in a distinct identity.
The second option is a different take with curved walls and fin walls. The material palette is as follows. This is also the option that the clients aligned with.
- Exterior Cladding: UV-resistant, water-repellent finishes
- Wood Finish Panels: Weather-treated to prevent warping, ensuring long-lasting durability
- Metal Accents: Rust-proof and powder-coated for longevity
- Stone Base: Scratch-resistant and designed to withstand heavy use
This design is particularly well-suited for a North-facing House Design in our tropical climate. Such buildings receive consistent indirect sunlight, which reduces overheating. This elevation design also minimises the need for artificial lighting and air conditioning, enhancing energy efficiency and reducing operating costs. This emphasis on energy efficiency is a testament to our commitment to sustainable design.
One of the most striking features of this elevation is its blend of sweeping curves and precise lines. The horizontal bands gently curve outward, lending a sculptural quality to the structure while enhancing depth perception. This curvature not only softens the visual weight of the building but also offers shading benefits that improve energy efficiency.
Here Are Some of the Aspects We Loved Designing for This North-facing House Design
The elevation of this home is a striking feature that sets it apart. It incorporates unique elements that make it a standout in the bustling area of J P Nagar. Let’s explore these elements in detail.
- Floating Slab Effect: The curved balcony edges create a visual illusion of floating levels, enhancing the futuristic feel of the structure.
- Privacy through Design: Vertical fins also serve as visual screens, shielding internal spaces from direct view without blocking ventilation.
- Smart Provisions: The layout of this residence allows for the seamless integration of smart home automation systems for lighting, climate, and security. This modern touch not only enhances the convenience and comfort of the home but also reflects our commitment to staying at the forefront of architectural innovation.
Facade Gardens: The wraparound greenery is more than just aesthetic—it also functions as a natural barrier for dust and noise.
Spatial Planning Strategies of North-facing House Design
The three-floor residence with a terrace is filled with natural light and ventilation for a family home. It brings in Vastu principles along with ample space for each area. The third floor has a large Puja hall with a skylight. This area is treated in the elevation with louvres using mild steel. This brings an array of light and shadow throughout the day to the Puja area, giving a serene aesthetic.
The zoning layouts were developed based on the meetings held with the client.
The image below shows the Puja Hall with a beautiful louvre design, giving a calming ambience. There is no sound obstruction as this is located on the terrace floor. There is a skylight right above the idol area, which adds to the serenity of the space.
Read more – Smart 40×60 House Design in Bangalore: Multi-Unit Rental Home with 3BHK, 2BHK & Studio Apartments
In this snapshot of the living, dining and kitchen, we can observe the open planning layouts we follow. This also shows how light and ventilation come through the north-facing home.
The spatial presentation of the 2bhk unit
LOOKING FOR THE BEST RESIDENTIAL ARCHITECTS IN BANGALORE?
Choose Design Thoughts Architects, the top residential architects in Bangalore, leading choice for premium home design.

Conclusion-
As we end this blog, we explore the modern elevation style of a G+3 North-facing House Design. The home has several balcony pockets, bringing the outdoors into the indoors with greenery. It also provides breathing space that reflects innovation, elegance, and thoughtful architecture. As we look to the future of residential design, homes like this set a new benchmark for blending form, function, and sustainability.
Invitation Request
Get in Touch Now: Feel free to connect with us today, one of the Modern Residential Architects in Bangalore. Our dedicated team is ready to provide additional details regarding our services.
Explore Our Website: Take a deeper dive into our portfolio and explore our past projects by visiting our website.
Stay Connected on social media: Stay in the loop with our latest updates, trends in contemporary house design, and developments by subscribing to our YouTube Channel and follow us on our social media platforms Facebook, Instagram, Pinterest, and Houzz.













