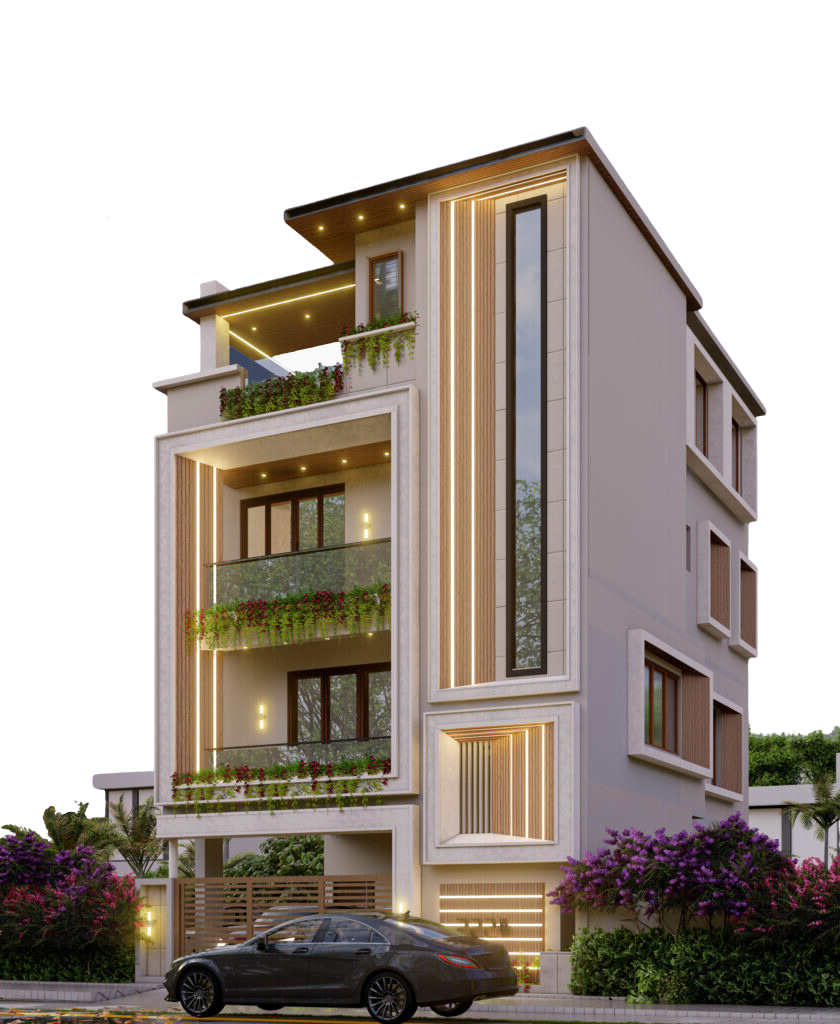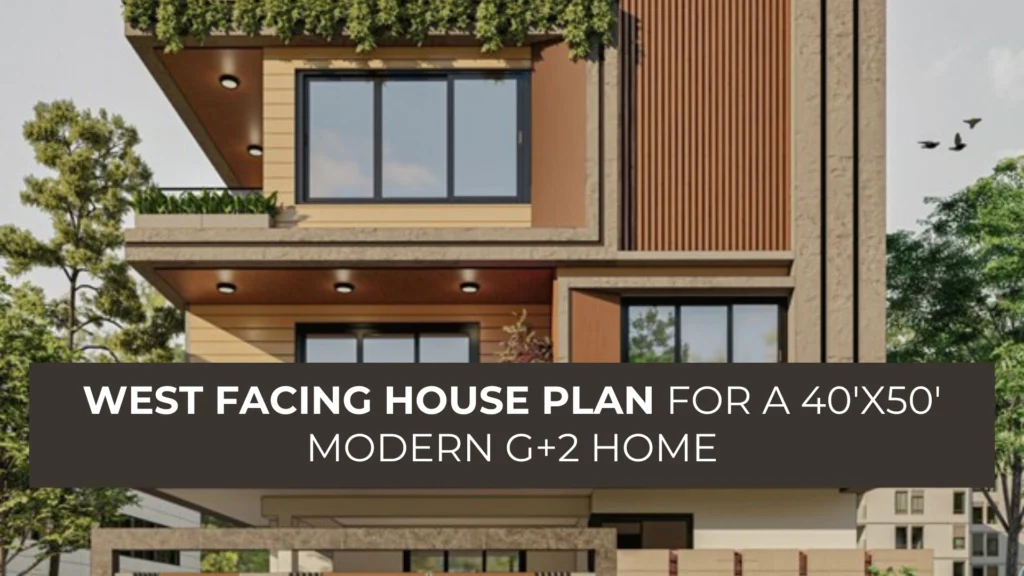Every project is an opportunity to translate a vision into a luxurious living experience. The recently completed G+2 residence for Mr. Venkat exemplifies our approach to modern urban design, where spatial efficiency, biophilic integration (which brings the natural world into the built environment), and architectural clarity come together to define a truly indulgent luxury. This project is a stunning example of a contemporary west facing house plan tailored for a 40’x50’ urban plot.
Project Fact File:
Site orientation: West-facing plot
Site dimension: 40’ x 50’
Built-up area: 5000 sq. ft. approx.
Project location: Hulimavu, Bengaluru
Project architects: Ar. Luqman, Ar. Ayesha, Ar. Shama
Elevation Detailing
The architectural composition is a testament to our ability to balance boldness and warmth perfectly. Large openings, framed in dark-toned trims, ensure abundant daylight and cross-ventilation. Vertical wooden screens add texture, privacy, and solar shading, while the projecting balconies wrapped in planter beds soften the overall form.
Each floor is not just a level; it’s a warm, inviting face to the urban landscape. Horizontal planes layered with greens, wood textures, and recessed lighting create a welcoming atmosphere you’ll love coming home to.
Our design process is a collaborative journey, where we deeply value our clients’ input. We incorporated a few revisions based on the client’s requirements to arrive at the final elevation concept. The initial design for this west facing house plan is similar to the final idea except for a few changes in the textures and materials.
Initial Design Proposal for the G+2 Residence
A few more details were added to the initial design before the final design arrived.
Greenery isn’t an afterthought in this G+2 residence; it’s an integral part of the architecture. From the layered planter beds on each level to the terrace garden, these greens serve aesthetic and functional purposes: providing shade, improving air quality, and enhancing privacy. This integration is a subtle nod to biophilic design principles, which aim to connect people and nature, bringing the natural world’s benefits into the core of urban living.
Final elevation concept renders
Material Palette
1. Concrete textures and natural stone finishes for grounded strength
2. Wooden slats and louvres for warmth and rhythm
3. Glass and metal elements for sleekness and lightness
A colour scheme with earth tones, charcoal greys, and warm wood finishes—softened by greens
Spatial Planning and Understanding
The home follows a thoughtfully structured west facing house plan with a G+2 layout. The entrance includes a welcoming water body that acts as both a formal and functional threshold. It introduces a defined entry zone, landscape features, and parking, creating a visual buffer from the street and transitioning into a tranquil private zone.
Water body in the ground floor parking area
The ground floor contains public-facing spaces like a small informal living room, a guest bedroom, and a multipurpose hall. Along with outer decks, landscaping, and parking, this area sets the tone for visitors.
The statement staircase in the G+2 residence
The first floor focuses on family life, featuring a formal living room, dining area, and modular kitchen. There’s seamless movement between rooms and generous views of the outdoor greens. A double-height cut-out expands the volume, making the 40’x50’ home feel larger and brighter.
The living space opens up to a balcony that enhances the west facing house plan both visually and functionally.
Double-height lobby with large scenic windows
The second floor houses more private zones like a family lounge and spacious bedrooms, each with attached balconies and seating areas.
Family lounge on the second floor with a cut-out area, adding interaction to the family spaces
Bedrooms on all floors are well-lit, multifunctional, and include study nooks.
Bedrooms that are well-lit, spacious, and used for multipurpose
The terrace serves as a recreational retreat with a semi-covered sit-out under a pergola—ideal for workouts, evening chats, or morning coffee. A dedicated gym space rounds out this upper-level haven, reflecting thoughtful space optimisation in this west facing house plan.
Semi-covered area with seating and terrace garden spaces
Read more – Modern Style Home on a 46’x81′ Plot in Bengaluru
LOOKING FOR THE BEST RESIDENTIAL ARCHITECTS IN BANGALORE?
Choose Design Thoughts Architects, the top residential architects in Bangalore, leading choice for premium home design.

Conclusion-
As we wrap up, this G+2 home showcases how a west facing house plan can prioritise openness, balance luxury and function, and embed biophilic beauty. It’s a timeless blueprint for urban living that connects architecture with emotion.
Follow our blog and newsletter for more unique residential stories. Engage with our designers through Instagram or comment sections to explore how your vision can take shape.
Want to design a home that reflects your roots and dreams?
Contact us at +91 70221 69882 or drop us a mail at admin@designthoughts.org.
Visit www.designthoughts.org to explore more projects.
Meet us at our studio in JP Nagar, Bangalore—we’d love to bring your dream home to life.
Invitation Request
Get in Touch Now: Feel free to connect with us today, one of the Modern Residential Architects in Bangalore. Our dedicated team is ready to provide additional details regarding our services.
Explore Our Website: Take a deeper dive into our portfolio and explore our past projects by visiting our website.
Stay Connected on social media: Stay in the loop with our latest updates, trends in contemporary house design, and developments by subscribing to our YouTube Channel and follow us on our social media platforms Facebook, Instagram, Pinterest, and Houzz.













