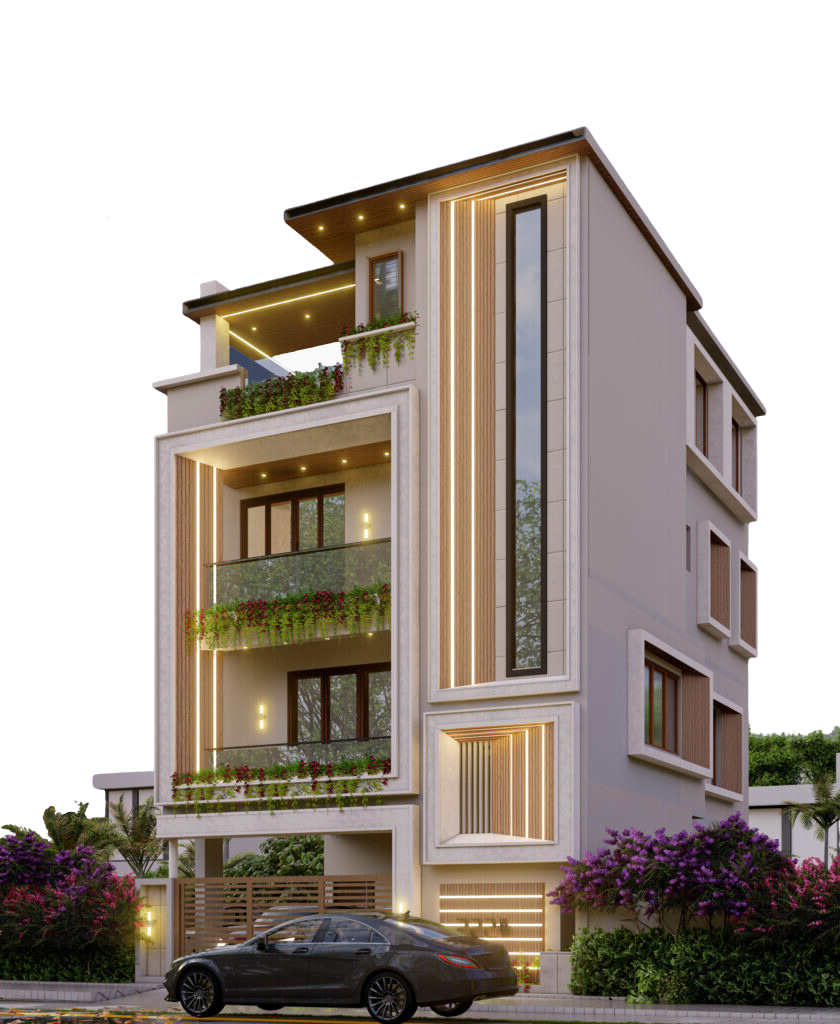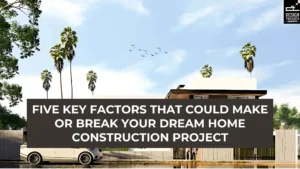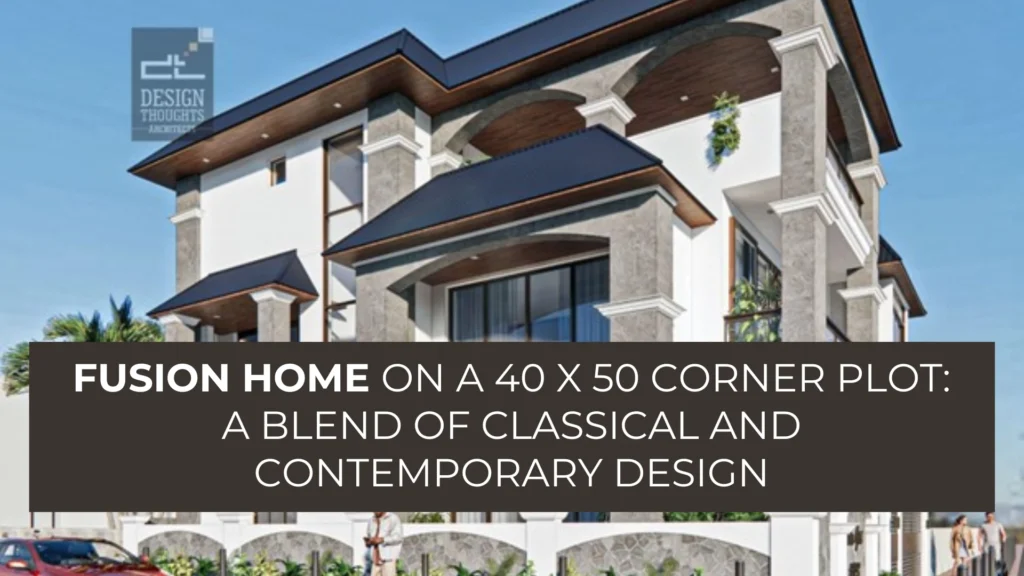Corner plot elevation
Why settle for a single elevation style when you can embrace a unique fusion home? That was the exciting brief our clients brought to our architects in Bangalore. Known for designing exclusive fusion homes, we specialize in blending two architectural languages into a seamless whole.
This project is a striking fusion home that merges neoclassical elements with a contemporary twist. It showcases how traditional forms and modern aesthetics can come together beautifully, creating a unique architectural identity for a 40’ x 50’ residence.
Project Fact File:
Plot Dimension: 40’ x 50’
Site Area: 2000 sq. ft.
Plot Orientation: South-east corner plot
Location: Lake View, Electronic City
Planning Through Spatial Renders
The planning of this fusion home is made clear through detailed spatial renders. A G+1+terrace structure, the home emphasizes openness and comfort with well-placed cut-outs and natural light.
The entry to the private duplex home is conveniently located alongside the parking, ensuring ease and comfort for the residents.
A spatial view of the internal staircase and living room with a double-height cutout
We take pride in the natural light that floods into the house, creating a spacious and uplifting environment that inspires the family to enjoy their living space.
As this is a duplex-style fusion home, we have maximised the space to include a double-height area, adding luxury and lavishness to a 40’ x 50’ plot home, ensuring the comfort and ease of our residents.
Here we can observe that the dining space is adjacent to the living room. The kitchen is connected near the dining area with a Puja area nook.
The wash basin area is easily visible from the living room, so we designed it like a dressing mirror with a wash area and storage areas.
LOOKING FOR THE BEST RESIDENTIAL ARCHITECTS IN BANGALORE?
Choose Design Thoughts Architects, the top residential architects in Bangalore, leading choice for premium home design.

We opted for a U-shaped kitchen, providing ample circulation between the cooking and dining spaces without obstructing views or flow.
On the first floor, we placed bedrooms, walk-in wardrobes, and a dedicated gym area. Each bedroom includes a study and dressing zone tailored to individual preferences.
Each space on this floor opens to a balcony that keeps this floor well-lit and brings that necessary indoor-outdoor connection. It also becomes a significant part of the elevation design.
Balconies overlook the rest of the spaces below.
Elevation Exploration
As this is a corner plot residence, the balconies projecting from each room became an ideal part of the design. The elements of neoclassicism here are the cornice detail in the pillars. We also added segmental arch elements that give each balcony an aesthetic look.
We add the sloped projections, cement plaster, and glass railing detail for the contemporary touch. The wooden finish aluminium composite panels also give a modern and sleek look.
Neo-Classical Elements:
Tall columns and pilasters with detailed capital-like forms.
- Symmetry and verticality in the façade design.
- Arched niches with keystone-style details.
- Cornices and mouldings that give a classical elegance.
Contemporary Touches:
- Large glass windows framed with dark aluminium sections.
- Minimacolour palette: Clean whites, grey stone textures, and dark roofing.
- Straight-edged balconies with sleek railings.
- Modern roofing in sloped metal sheets contrasts with the classical form.
We can also observe other distinctive features like a mixed material palette including white plaster, textured stone, wood accents, and glass. The overhanging roofs and canopies provide a bold silhouette. Planters integrated into balconies and hanging pots bring liveliness. The fencing blends with the classic theme in stone and white railing design.
Conclusion-
This neoclassical fusion residence in Bangalore is one of our unique fusion projects. We brought in the inputs of the client’s preferences to include both the elevation styles without any hassle. Incorporating neoclassical with hints of contemporary was new, bringing it into the final elevation concept.
We have curated several neoclassical residences on our blog page for you to explore. Check out our Instagram page too.
📞 Want to design a home that reflects your roots and dreams?
Contact us at +91 70221 69882 or drop us a mail at admin@designthoughts.org.
You can also explore more such projects and client journeys on our website: 🌐 www.designthoughts.org
📍Visit us at our studio in JP Nagar, Bangalore—we’d love to discuss how we can help bring your dream home to life.
Invitation Request
Get in Touch Now: Feel free to connect with us today, one of the Modern Residential Architects in Bangalore. Our dedicated team is ready to provide additional details regarding our services.
Explore Our Website: Take a deeper dive into our portfolio and explore our past projects by visiting our website.
Stay Connected on social media: Stay in the loop with our latest updates, trends in contemporary house design, and developments by subscribing to our YouTube Channel and follow us on our social media platforms Facebook, Instagram, Pinterest, and Houzz.













