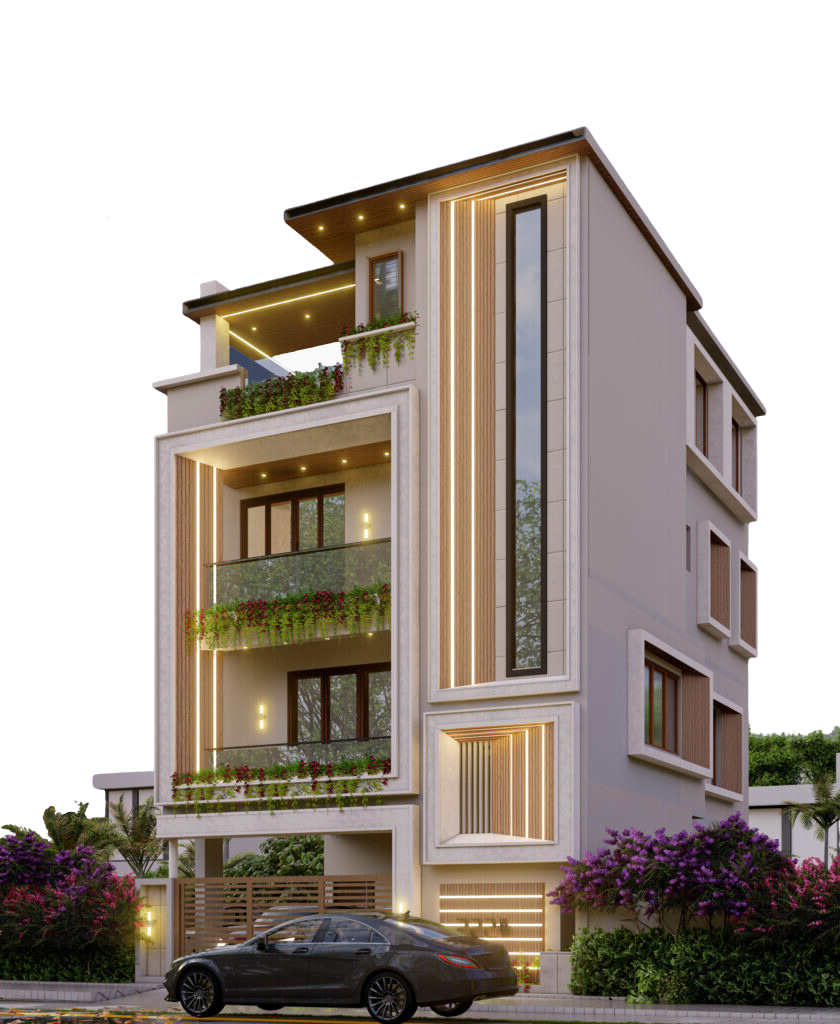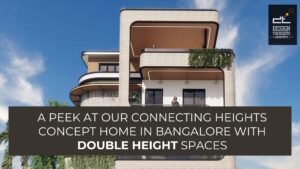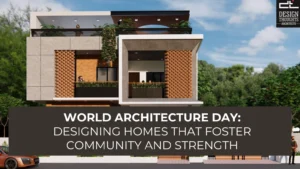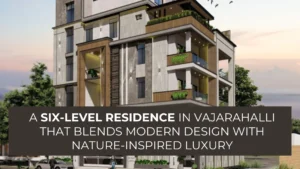Project Factfile
Plot dimension: 40’ x 60’ plot
Site orientation: West-facing home
Project location: Ullal Main Road, Bangalore
Total built-up area: 8,000 sq. ft. approx.
Type: G+3 residence
Project architects: Ar. Madhuri, Ar. Darshan, Ar. Mahantesh
Client Persona
When the clients approached us with their 40’ x 60’ plot and a vision for their dream home, we saw an opportunity to create something truly unique. From the initial planning to the final design, we worked closely with the family, incorporating their preferences at every step.
This home, designed for the family and their sister, is a testament to our collaborative approach and innovative concept a perfect blend of double height spaces, work areas, family gathering zones, and private sections. Together, they create a one-of-a-kind living experience.
Planning the Spaces
The clients preferred a 1BHK unit on the ground floor, along with parking and a lobby for the main duplex above. The first floor follows an open-plan layout according to Vastu, featuring a stepped-down living space that provides privacy while offering added seating for guests. This opens to a front balcony that becomes a central elevation element. It also accommodates a double height Puja space in the north-east corner.
Stepped Living and Kitchen Layout
The stepped living area, complete with a Buddha statue, creates a warm and inviting welcome. The kitchen and Puja are placed adjacent to each other, allowing ample natural light into the space.
On the second floor, the family preferred a double height family lounge and two spacious bedrooms in the 40’ x 60’ home. Each bedroom includes a walk-in wardrobe and attached bathroom. The master bedroom features a bay window overlooking the Puja cut-out, adding an interactive touch to the layout. This room also includes a step-down workspace that enhances both comfort and aesthetics.
Creative & Functional Design
Additional workspaces and a glazed creative corner are also part of this level. The sister in the family, a musician, has a dedicated music zone planned alongside the main work area, ensuring each family member has their personal space.
The third floor includes a kids’ room and a bedroom for the couple’s sister. Each room features a spacious walk-in wardrobe for organized storage.
Each third-floor room opens to a balcony facing the roadside a defining element of the connecting heights concept in this G+3 residence. The kids’ room, located in the south-east corner, is designed without a balcony to ensure safety.
Entertainment & Terrace Design
As with all our projects, we developed two initial concepts, both of which the client found intriguing. The connecting heights concept, designed by one of our architects, was specifically tailored for the 40’ x 60’ plot, and it eventually became the chosen design for the home.
Entertainment & Terrace Design
As with all our projects, we developed two initial concepts, both of which the client found intriguing. The connecting heights concept, designed by one of our architects, was specifically tailored for the 40’ x 60’ plot, and it eventually became the chosen design for the home.
At the planning level, this G+3 residence explores both the step-down and double height concept. When visualized in section, you can see double height volumes connecting the first and second floors, as well as between the second and third. This vertical interaction forms the foundation of the “connecting heights” idea reflected throughout the home’s architecture.
Elevation and Concept Development
As with all our projects, we developed two design concepts. The connecting heights concept, proposed by one of our architects, was specifically tailored for the 40’ x 60’ plot and ultimately chosen by the clients.
The façade showcases flowing curves and clean lines. The balconies open westward from the living area, bedrooms, and family lounge across all floors. The design begins with a curve on the first floor and extends upward the curve on the second floor leads to the terrace, while another mirrored curve on the third floor continues to the roof.
The roof itself is supported by a Y-shaped column on the terrace, forming a semi-open space that completes the double height connecting heights concept.
Wrapping Up
As we conclude, the connecting heights design perfectly integrates double height planning and elevation harmony. Introducing levels in the home enhances interaction, adds visual dynamism, and provides additional seating.
A concept-based elevation offers far more value and aesthetic appeal than conventional projection-based façades.
We hope you enjoyed this peek into our concept-based home design. Stay tuned for more such architectural stories and meanwhile, explore our other blog on the curve concept home.
A contemporary facade with natural textures and glass balconies blends elegance and strength.
The clients liked to explore two elevation styles for their south-facing home in their 70’ x 45’ plot. For a classical touch, they wanted a Neo-Classical concept and another exploring the modern contemporary style.
The first elevation concept in classical style uses cornices and moulds along the bay windows and balcony openings along each floor. At the same time, the staircase side is treated with extensive glazing. The cream and off-white colour adds grandeur while keeping the design language subtle in the 70’ x 45’ plot.
LOOKING FOR THE BEST RESIDENTIAL ARCHITECTS IN BANGALORE?
Choose Design Thoughts Architects, the top residential architects in Bangalore, leading choice for premium home design.

Wrapping Up
This six-level residence in Vajarahalli residence is a statement of luxury, comfort, and architectural innovation.
The south-facing home residence is a fine example of how architecture can transform aspirations into reality. Every corner of this 13,000 sq. ft. home has been carefully designed, balancing luxury, comfort, and functionality while staying rooted in a modern design language. With its striking façade, thoughtful spatial planning, and integration of greenery, the home goes beyond just a living space; it becomes an experience in itself.
This project by Design Thoughts Architects reflects their core philosophy: crafting spaces that resonate with lifestyle, celebrate light and openness, and stand the test of time as architectural landmarks.
📞 Call us at +91 70221 69882 or email admin@designthoughts.org
🌐 Visit: www.designthoughts.org
📍 Meet us at our studio in JP Nagar, Bangalore.












