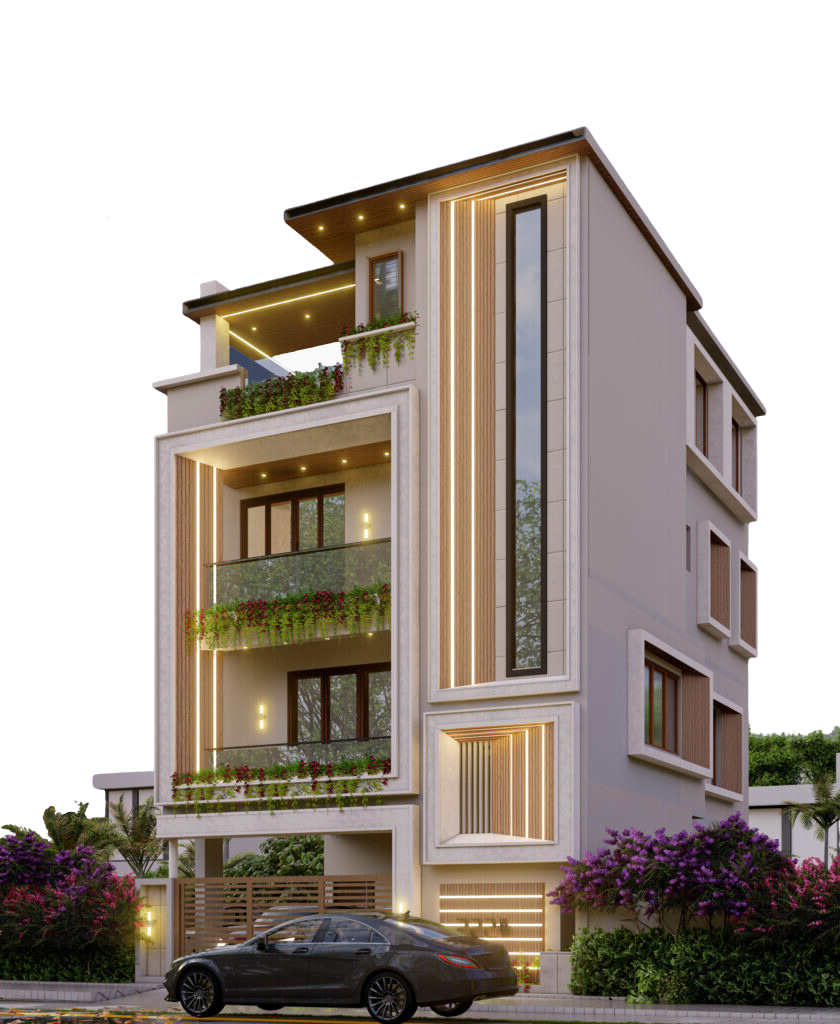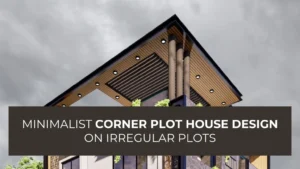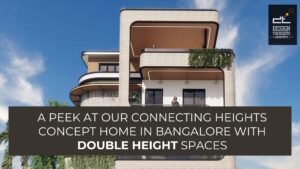Project Highlights
Location: Nagasandra, Bangalore
Plot Dimensions: East – 35’, West – 25’, North – 51’, South – 50’
Plot Advantage: Irregular & corner plot
Site Facing: North-east facing
Architects: Ar. Zainab, Ar. Antiksh, Ar. Luqman, Ar. Mahantesh
Corner Plot Planning and Spatial Design
When choosing a plot, many clients opt for a corner plot house design because of its natural ventilation, flexible access points, and increased privacy. However, some corner plots are irregular, with uneven dimensions on each side, which can create design challenges. This was the case with this project, where the irregularity of the plot provided both challenges and opportunities for creative design solutions.
The clients envisioned a G+1 residence with a duplex-style layout. The design included a ground-floor office space, a duplex living area on the first and second floors, and a terrace with a guest room, multipurpose hall, and small open terrace. Here’s how we brought their vision to life.
Spatial Understanding
While the blog and floor plans provide a detailed explanation of the planning, visualizing the space with spatial images offers a clearer picture. Check out the full spatial video here for a 3D visualization of the layout.
The office space on the ground floor sets the tone for the project’s flexibility and flow. On the first floor, the living areas of the family open into a double-height living room, enhancing the feeling of openness. The living, dining, and kitchen areas follow an open-plan design, with a north-east corner Puja area adding to the home’s cultural richness.
The bedrooms on the first and second floors are superimposed on each other with balconies that open to the roadside. Notably, the kids’ room on the east side features a bay window projection. Each bedroom also has access to a dedicated indoor-outdoor space, such as a balcony or bay window, integral to a corner plot house design.
The remaining spaces on these floors, including the study, multipurpose hall, and family lounge, were designed with functionality in mind. The double-height spaces between floors bring in natural light, contributing to a sense of spaciousness while ensuring efficient space utilization.
Elevation Design for the Corner Plot House
The corner plot house design also needed to consider the surrounding context. We introduced C-section bands and jaali work on both the north and east side elevations, adhering to a consistent design language. This element wraps around the home, maintaining symmetry and providing a cohesive look.
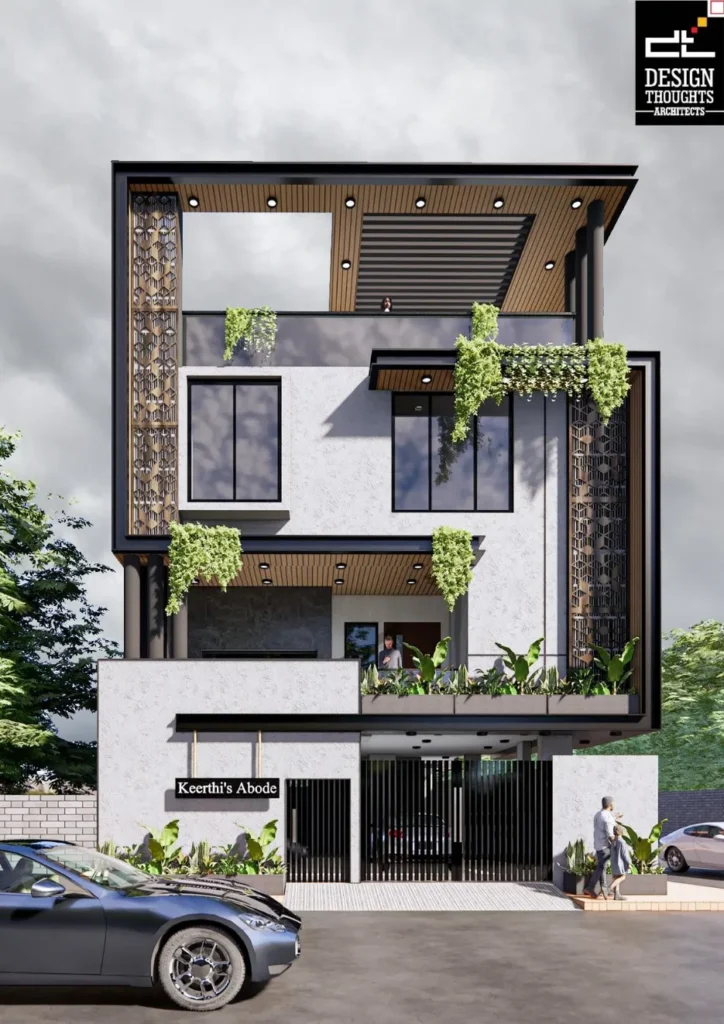
The clients preferred a dark colour palette, which was achieved using dark stone cladding, complemented by a bronze-coloured jaali. This was balanced with a wooden roof finish, creating contrast while maintaining a modern yet traditional appeal.
Climate Considerations in the Corner Plot House Design
Since the site is west-facing, we had to address the afternoon sun and heat. The use of shading devices, balcony overhangs, and grill screens helped mitigate the intense heat. The curved balcony cover also acted as a passive shading strategy, along with deep planters and trees, ensuring the home remained cool throughout the day.
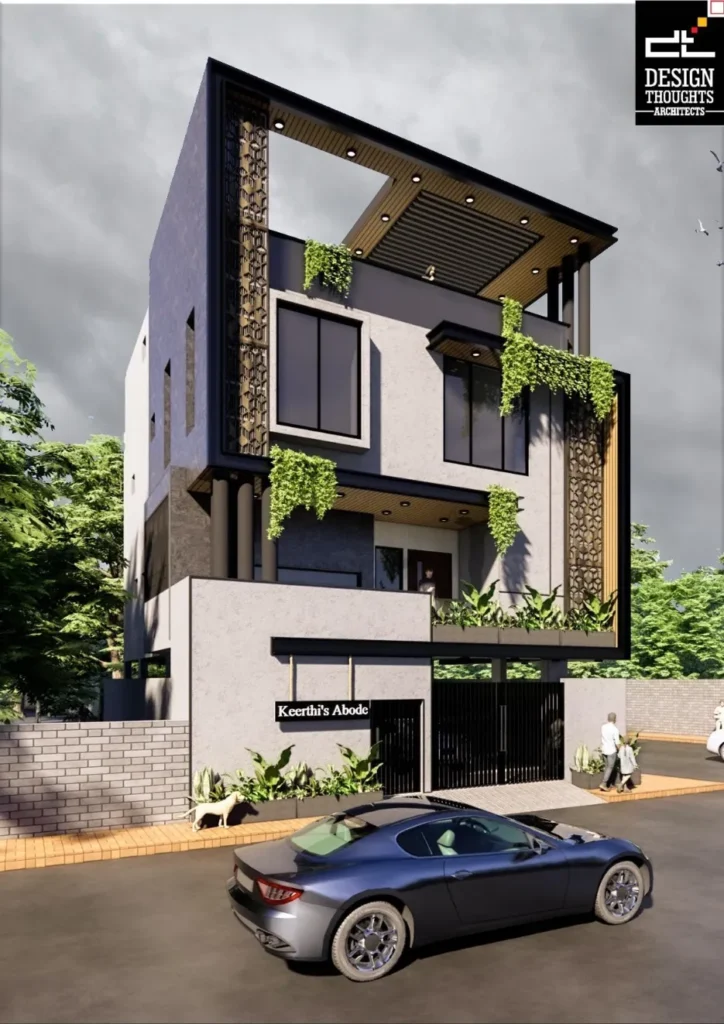
Material and Envelope Considerations
Material selection was crucial for this corner plot house design. We focused on thermal performance, sound insulation, and reflective coatings to enhance comfort. The curve concept in the elevation also provided practical benefits, like protecting the west-facing walls from the sun’s heat.
Wrapping Up
This corner plot house design in Bangalore beautifully showcases how design challenges can be turned into opportunities. The irregular plot shape, once seen as a constraint, became an asset, allowing us to create a minimalist home with character and a sense of spaciousness despite its compact size.
The clients’ vision, coupled with thoughtful planning and execution, led to a design that not only meets their functional needs but also responds to climate, privacy, and aesthetic requirements.
For more inspiring projects and design insights, follow us on Instagram, LinkedIn, and YouTube.
LOOKING FOR THE BEST RESIDENTIAL ARCHITECTS IN BANGALORE?
Choose Design Thoughts Architects, the top residential architects in Bangalore, leading choice for premium home design.
