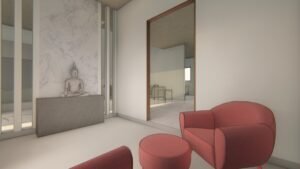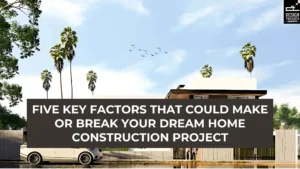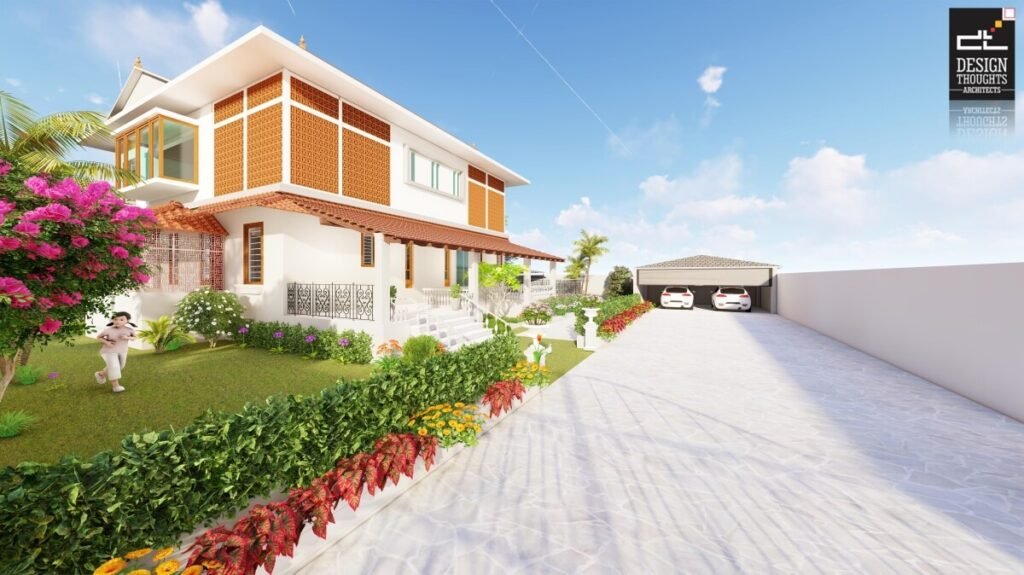A Story of A Traditional Farmhouse which lets Nature In
The traditional Farmhouse style is a great example when it comes to house designs. A farmhouse-style home is one that is typically built on a big plot of land and features vast open living spaces, front porches, exposed wood, and a focus on functionality above all else.
However, you might be shocked to hear that the origins of farmhouse design can be traced back to the simple country homes built in the 1700s and 1800s. Before that, there were no building codes, and those that did exist were mostly designed to remedy bad construction in big cities. As a result, there were no fixed criteria for building or defining the appearance of early farmhouses, which were often single-story, rectangular structures composed of local materials such as wood, stone, and mud bricks, depending on the locality.
Farmhouses in the native place have grown increasingly popular in India. Due to the current situation, owning farmland is eventually advantageous because you may utilize your farmhouse as an escape from the city’s masses. Anyone can easily socially distance themselves. The farm home shows a connection to nature and a sense of belonging to nature.
One of the examples of farmhouses in native is Santosh’s far-from-city home, which shows how nature can interact with architecture to achieve a traditional style farmhouse. Traditional Kerala houses are built with materials that are readily available in the area. The entrance gate leads to the parking driveway, which separates the landscape and features a modern interpretation of classic traditional Kerala-style architecture.
The client desired a little farmhouse to utilize as a getaway in Bangalore. The client requested that Vastu be prioritized without sacrificing the design. With Brahmasthan, a unique element of ancient architecture based on Vastu Shastra, the Vastu grid was followed. Because it is the house’s core, holiest, and most powerful zone, it was kept free of all activities. The house is built to allow for optimal interaction between the outside and the inside. Rather than the house, most of the site is dedicated to landscaping.
Landscape aids in making better use of the property and increasing its value. To provide a great area to eat and entertain outside, a gorgeous patio was installed on the east side away from the street. Because the landscape was planned before the house was built, there is a clear distinction between the circulation path and the landscape. The environment was created with evening walks in mind. The client desired to get away from the hustle and bustle of city life and unwind in nature.
This residence was designed to combine the tranquillity of the location with the client’s desire for a basic, low-maintenance home, & the space is well-managed. We didn’t want to obscure the view of the surroundings, but we also needed to provide the residents with some privacy.
The entryway serves as a screening area for people entering the house, offering privacy to the main area. The use of a feature wall might be intriguing. The attractiveness of the entrance can be enhanced by adding artwork, sculpture, or gardening.
Slits in the wall can shift the entire atmosphere of the entrance. We can also notice a play of light as soon as someone walks in. Because of the slots in the partition wall, the foyer is separated from the living space yet still connected to it.
The living room’s lofty ceilings add volume to the space. Natural light from the east portico can be used to illuminate the open living room. In terms of design, lighting is quite important. From energy conservation to interacting with nature, there’s something for everyone. The living room’s high-raised walls provide the impression that the entire house is open. The Brahmasthan is in front of the staircase, which is kept empty as it is the holiest place.
Indoor gardens, large or tiny, can increase the value of the property. This gives the place a more dynamic feel. Plants are also thought to bring positive energy and wealth into the home. The Puja room is adjacent to the living room and features magnificent components such as a water body that surrounds the enclosed room with long windows.
The U shape gives the staircase a contemporary appearance. Because of the staircase, the living room appears to be larger. A large window will allow more light into the living room.
There is an open kitchen with a dining area. The windows near the kitchen and dining area optimize natural light while creating a warm and inviting atmosphere. The concept of having an open kitchen with a dining table has exploded in popularity in recent years. This provides for the most efficient use of floor space while also adding volume to the area for both functions.
The first-floor family area has double the height of the living area below. The two heights help to make the space appear larger and more spacious. The extended windows in the family room and living room will let in a lot of natural light. Monochromatic colors give the living room a more beautiful feel.
While there are many advantages to having a sunroom, we don’t need one if the living room is created with high ceilings. The big windows will allow lots of natural light to flood the room, flooding it with sunlight and fresh air.
Having a farmhouse in beautiful nature is like having access to an instant vacation all the time. Simply retreat into the greenery whenever you need a break, and you will feel rejuvenated. A vacation for you and your family is at your disposal. Once you are free from work, you have ample amounts of free time to spend with your loved ones in nature. Being on farmland automatically strikes a healthy balance between your family and work life.
















