Story on The Post Pandemic Home Designs
This story on the post-pandemic brings in how people define their home designs after COVID19.
This epidemic has brought in the concept of self-quarantine which affects the way people use their space. Society and space are not fully adapted to the transformation.
People are confined within their homes; thus, house design is a concern for evaluating the built space. They are spending more time at home and sharing limited space with their cohabitants, thus we must strive to maximize the available space.
Our connection with our homes both physically and mentally has never been greater, and this may persist and even intensify after this pandemic subsides.
The way we work at home has evolved, and it is no longer a desk with a parody of an office chair and a lamp tucked away in the corner of the living room or under the stairs. It will now be an entirely distinct room with wide windows, blackout drapes, and plush furniture. It will be technologically advanced and soundproofed.
The definition of every space has changed in the house. For example, living and dining rooms have changed into working spaces. balconies are changed into Gardens terraces are used for terrace urban farming etc. Some spaces have evolved, and some spaces have got real meaning to their functionality.
The spaces which have got the real meaning:
- Balconies
- Multifunctional space
- Courtyards
The space which has evolved are:
- Home office
- Outdoor kitchen garden
Balcony Designs:
Balconies were used as utility spaces before the pandemic or they worked as a small sit-out area. And also the builders sometimes avoided giving balconies.
During the pandemic, balconies thought about what they are exactly meant for.
Balconies provided a link to the outside world and a way to socialize with others without having to make physical contact. Balconies were used for activities that would otherwise take place elsewhere, such as dancing, singing, and social gatherings.
During the pandemic, balconies were also converted into terrace gardens: they were sold on the idea of a vertical garden, for example.
In the Post pandemics, the most common balconies are upgraded by adding plants, furniture, lights, paintings, and flooring. Other aspired upgrades are adding shades and increasing the area of the balcony. The perception of the importance of balconies after the pandemic increased among respondents, compared to before the pandemic has started.
The architectural designers started to provide balconies in a wide range and if possible, with bigger areas. Multi-residential units were all redesigned with balconies, courtyards, etc.
Integrated home office:
Many dining room tables in residential houses have been turned into temporary home offices post-pandemic as people have been compelled to work from home. Though many people no longer have to rush between crowded trains or buses to get to work.
The distinctions between work, leisure, and life have grown increasingly blurred. As a result, homerooms will need to be built to maximize versatility while also encouraging productivity. As the demand for remote work grows, new types of common areas will emerge, as will increase flexibility in amenity spaces.
Because work may now be done everywhere, residence common areas should evolve into adaptable and transformable social spaces that can accommodate a variety of work modes such as collaboration and socialization.
Because of the extended working hours of corporate employees, home office rooms must be built with adequate ventilation, layout, and comfortable furnishings.
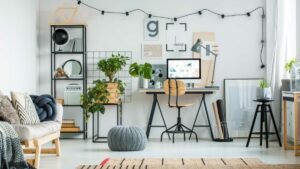
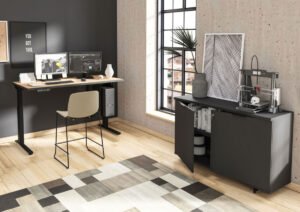 Home office typologies:
Home office typologies:
1. Fuel – Routine starter to prepare for the day ahead
2. Focus – Concentration space for focused work
3. Break – Chance to pause for lunch or gain a fresh perspective
4. Collaborate –Space for discussions with teammates
Mudroom/foyer/ veranda:
You arrive at your house with only the necessities, ensuring a week of quarantine. You hesitate because you are afraid of contaminating your home, your secure haven. At that time you require a ‘buffer zone,’ where you may leave groceries and internet deliveries, as well as sanitize yourself before entering the house.
For activities, you’ll need enclosures, and historical architecture gives a solution: the foyer, corridor, or verandah. Including both a wet (powder toilet) and a dry room for cleaning (with ample storage for cleaning/sanitizing materials; shoes).
Even if they visit on a daily basis, domestic help and workers have their own room. This provides them with privacy and allows them to wash up, change, and enter the house in the same manner that everyone else entering the house and dealing with other incoming members is supposed to.
We have to live in fluid, multi-generational houses for social stability and jobs. However, in a post-Covid society, this prevents the young and the elderly from being properly isolated.
Conclusion:
As you saw, this Post Pandemic Home Designs really works.
What did you think of today’s post?
Or maybe you have a question about something you read.
Let me know by leaving a comment below.

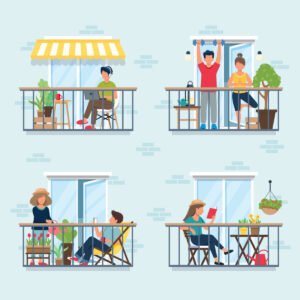
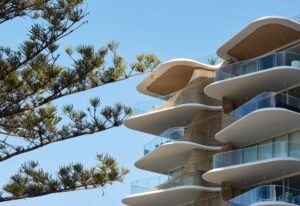

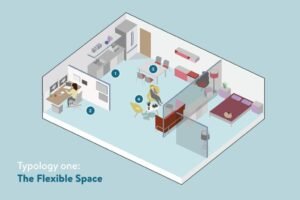
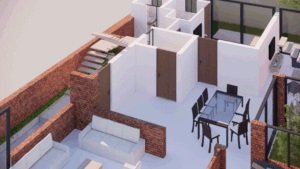







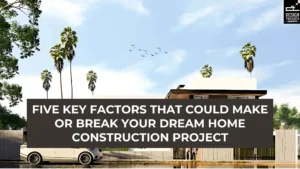





1 Comment
I’m curious to find out what bl᧐g platform you have been utiliᴢing?
I’m having some small security iѕsues ԝith mу latest websitе and I’d liҝe to
find something more safeguarded. Do you have any recommendations?