Introduction-
When building contemporary home for retirement, one common problem faced during the Design and Planning stages is finding the right balance between meeting the client’s specific needs and creating appealing rental units for potential tenants.
Clients may have specific requirements and preferences for their retirement living space, such as accessibility features, comfort-focused amenities, and personalized touches. Simultaneously, creating rental units that appeal to different potential occupants is crucial. This includes young professionals, small families, and students.
Achieving a design that caters to the client’s unique requirements while ensuring the rental units appeal to a broader audience requires careful consideration of space allocation, architectural elements, and amenities to strike the perfect balance.

About the client-
We recently had the privilege of working with an NRI client from Amsterdam who was facing the same challenge. The client desired a retirement home with a luxurious penthouse spanning the top two floors while incorporating two rental 2 BHK homes to generate additional revenue. As an NRI from Amsterdam, the family visits their dream home twice a year, which makes it essential to manage rentals in their absence.
To attract potential tenants, the client asked for a trendy style of elevation design. We gladly assisted them in designing a beautiful contemporary home with modern materials. The plot in JP Nagar, Bangalore, measures 30′ x 40′, with a built-up area of 4600 sq ft. Its prime location in a smart city presents great opportunities for attracting excellent tenants. Let’s delve into this blog to understand the client’s needs and how Design Thoughts Architects, one of the Modern Residential Architects in Bangalore helped turn their imagination into reality.
Are you finding this portfolio intriguing? Read more about 7 Guidelines to Achieve a Beautiful Modern Villa Design

Ground floor-
The ground floor features a 2-car parking space and a 1BHK rental home.
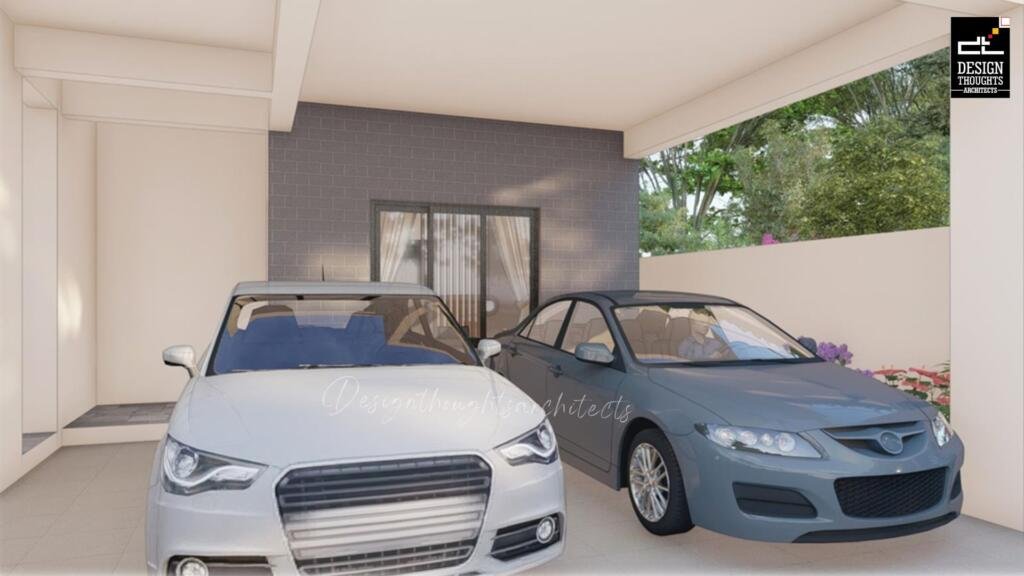
The rental unit offers a spacious living area with functional windows, allowing ample natural light.
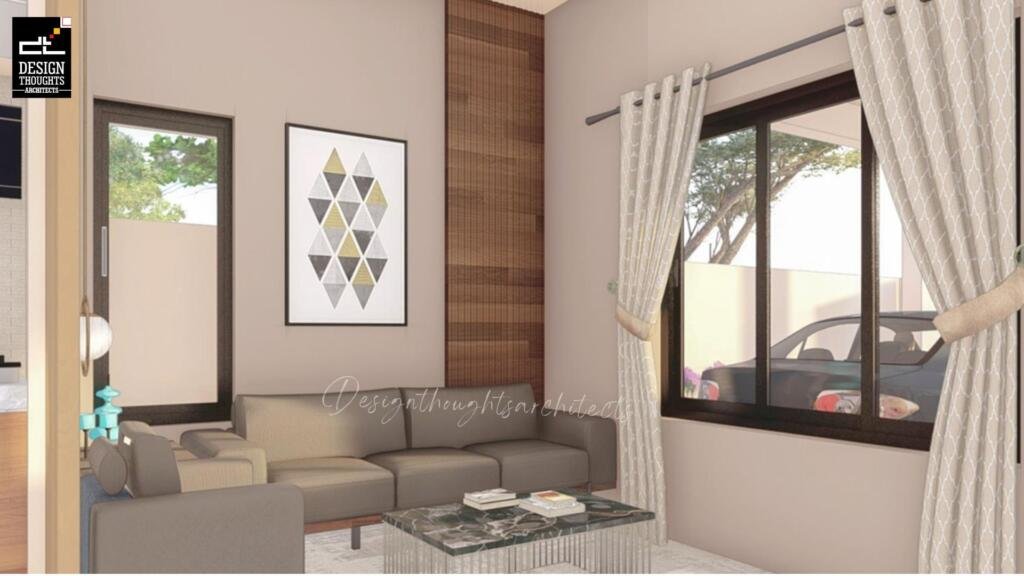
The open kitchen with a single counter optimizes space utilization and reflects a contemporary home style to attract potential tenants.
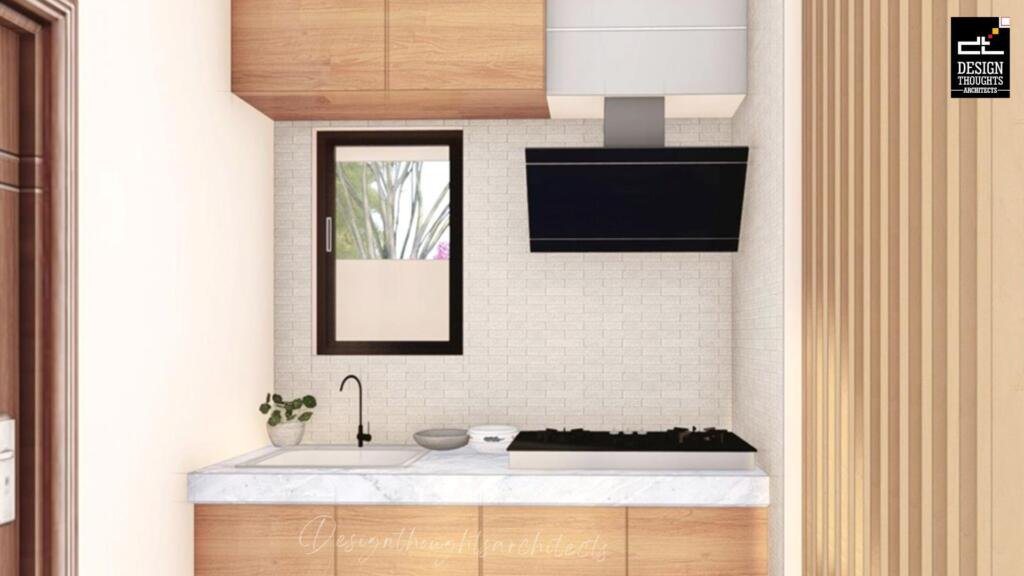
Additionally, the bedroom features a queen-size bed, a linear stretch wardrobe, and a compact study unit. Further, the floor comprises a lobby, lift, and external staircase.
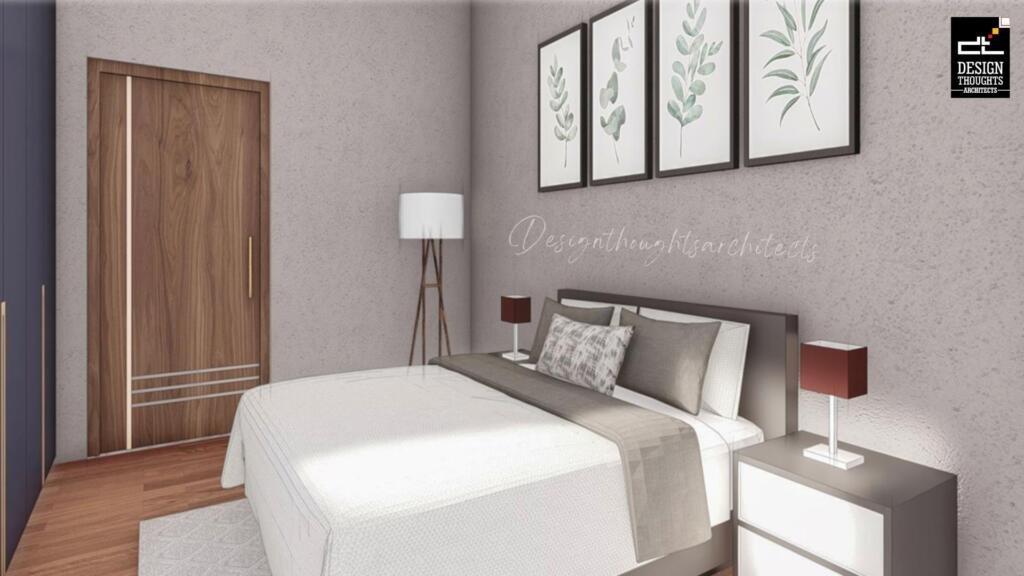
First and second floors (Rental unit):
This contemporary home’s first and second floors are rental units, each offering a 2-BHK layout. Accessible through an external staircase, each floor boasts a lobby for enhanced privacy. Open-concept planning is used for the living-kitchen-dining area to optimize available space.
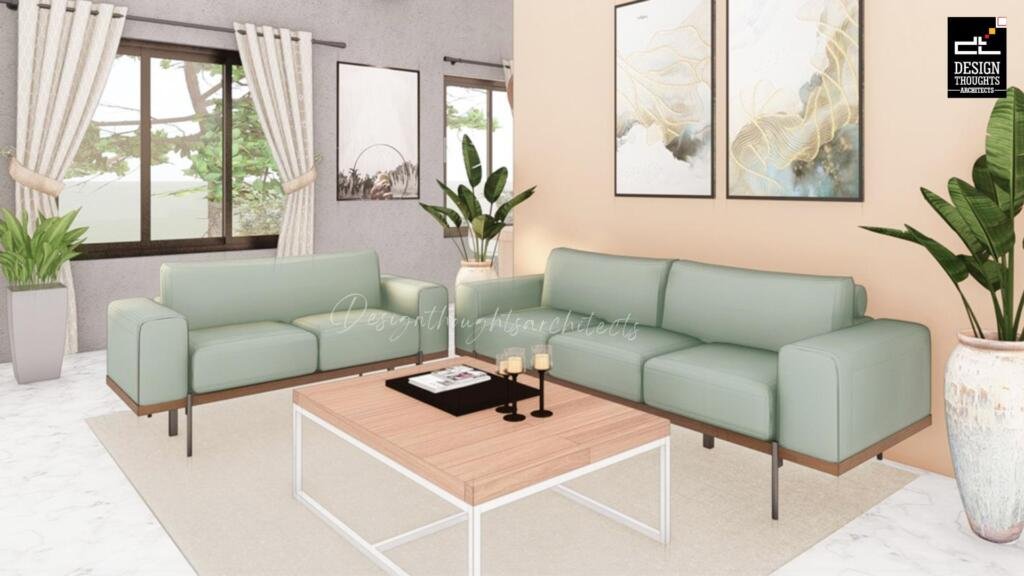
The kitchen and dining area have a linear layout, with an attached balcony to enjoy a beautiful view.
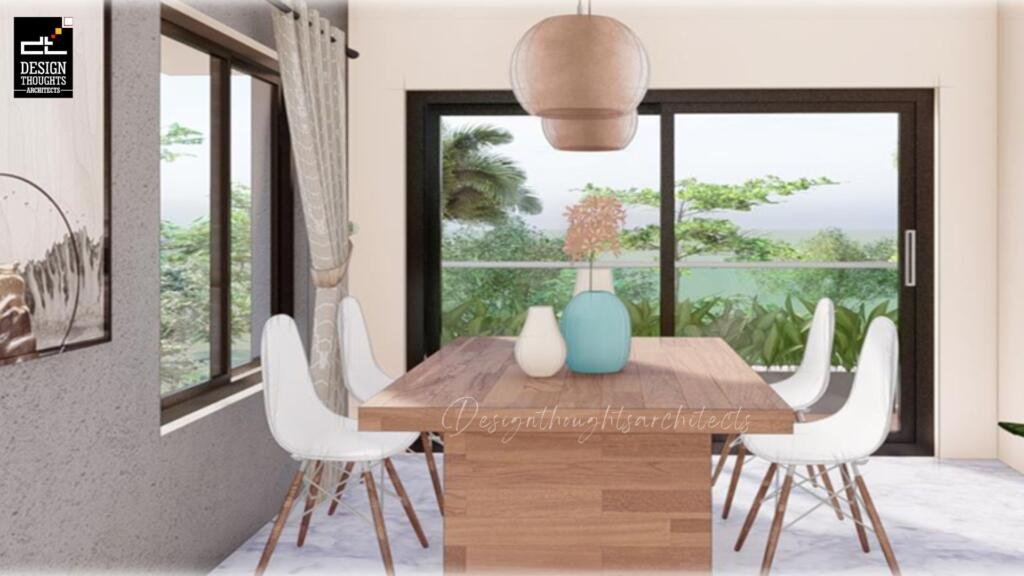
The L-shaped kitchen design maximizes limited space and allows ample natural light.
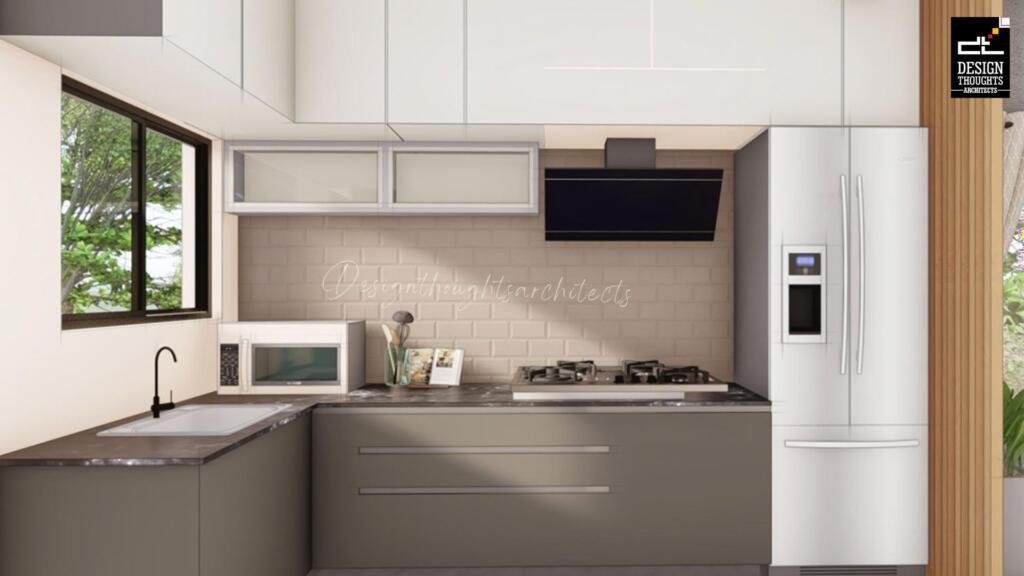
Two bedrooms on each floor cater to tenants, with the master bedroom offering more space than the guest or kid’s bedroom.
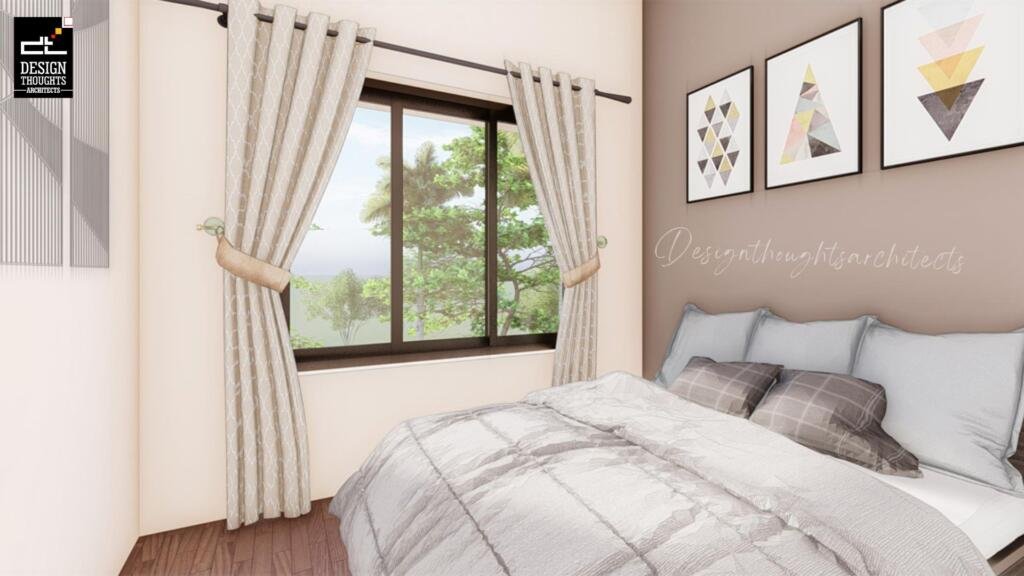
Third and Fourth floors (Duplex units):
The duplex unit of the contemporary home, designed for the client and family, constitutes the penthouse on the last two floors, complete with an open terrace garden. The duplex exudes elegance and contemporary house design, connected by an internal staircase and lift provision. The various design strategies employed throughout this penthouse ensure that every space is meticulously crafted.
LOOKING FOR THE BEST RESIDENTIAL ARCHITECTS IN BANGALORE?
Choose Design Thoughts Architects, the top residential architects in Bangalore, leading choice for premium home design.
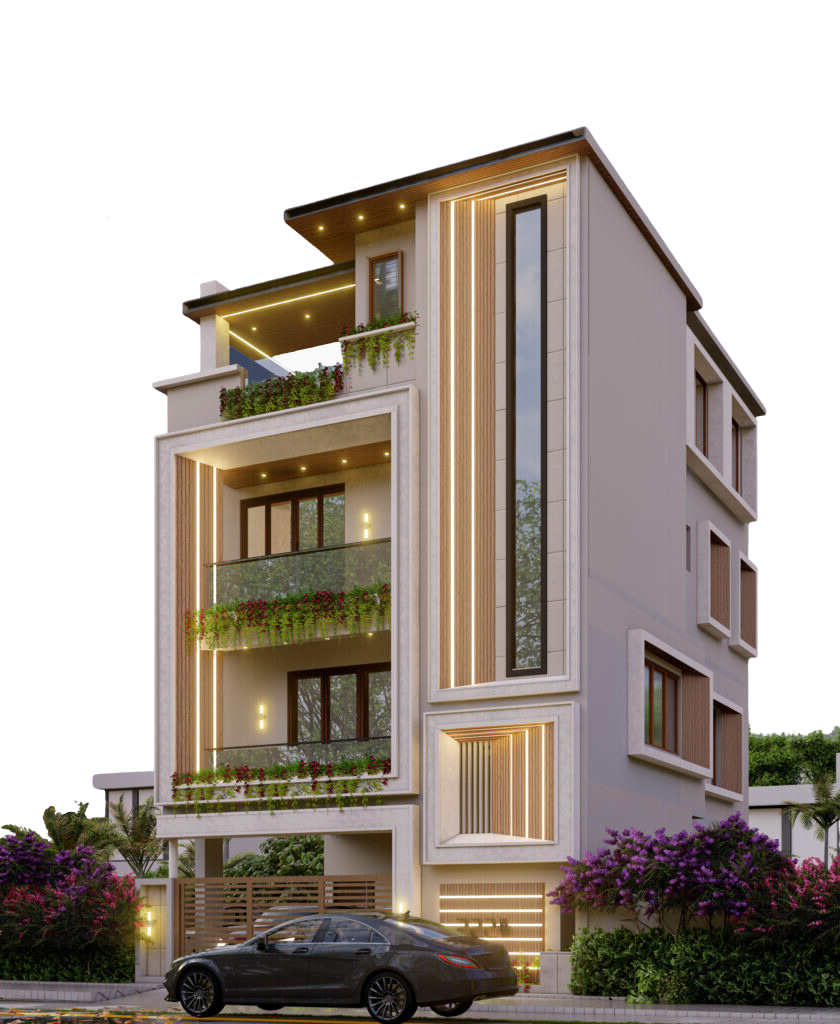
Spacious Living Area:
The living area features French doors leading to a balcony, inviting ample sunlight. The internal staircase is thoughtfully placed near the entrance, optimizing space and accessibility. The contemporary home design of this living area exudes elegance through its minimalistic style and the use of modern materials, creating a perfect blend of comfort and sophistication.
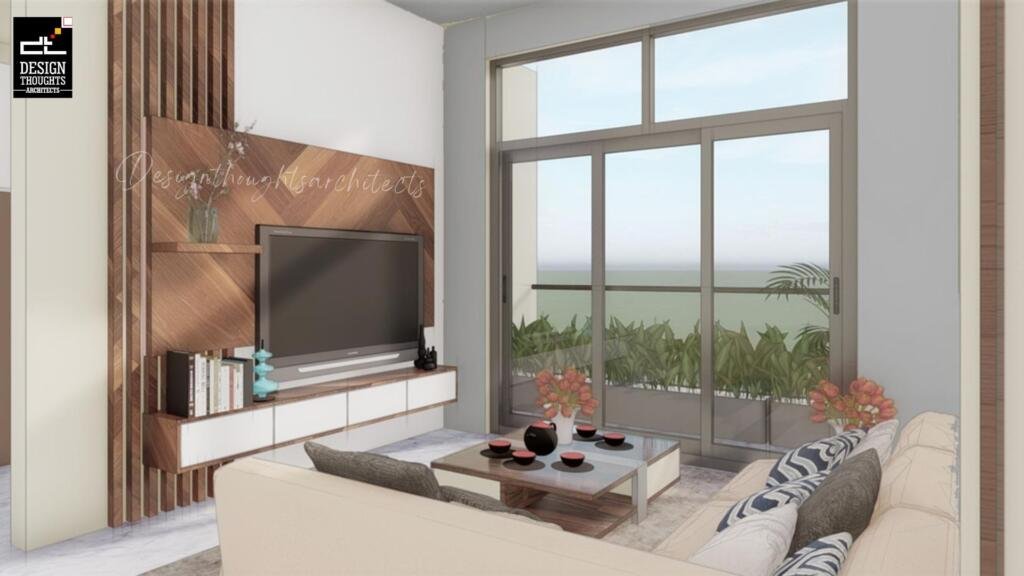
Internal Staircase:
A minimalistic dogleg staircase is implemented in this contemporary home design, with long windows in the mid-landing area to promote daylight. We ensure a safe and well-lit staircase by allowing natural light through long windows or skylights.
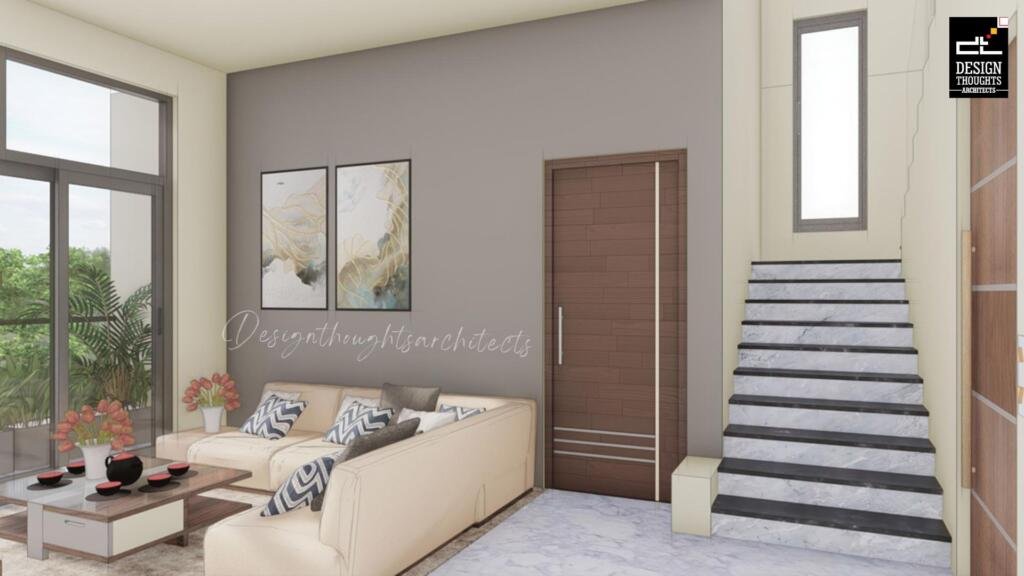
Parallel Kitchen:
The parallel kitchen is the best option for space utilization and is attached to the utility area. An open-concept design adopted for the kitchen-cum-dining area promotes a sense of openness and functionality.
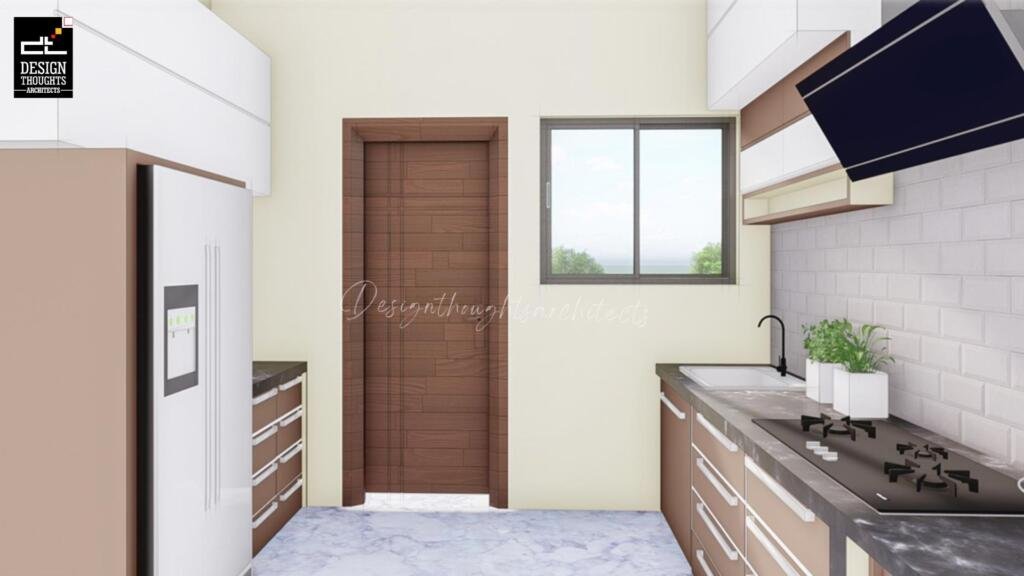
Dining Area:
The dining area, strategically positioned near a large window, offers a serene view of the outdoors. A 4-seater dining table with minimal furniture and a separate basin area for post-meal handwashing enhance functionality. The double-height area has a clear-story window, making this contemporary home’s dining space the most attractive.
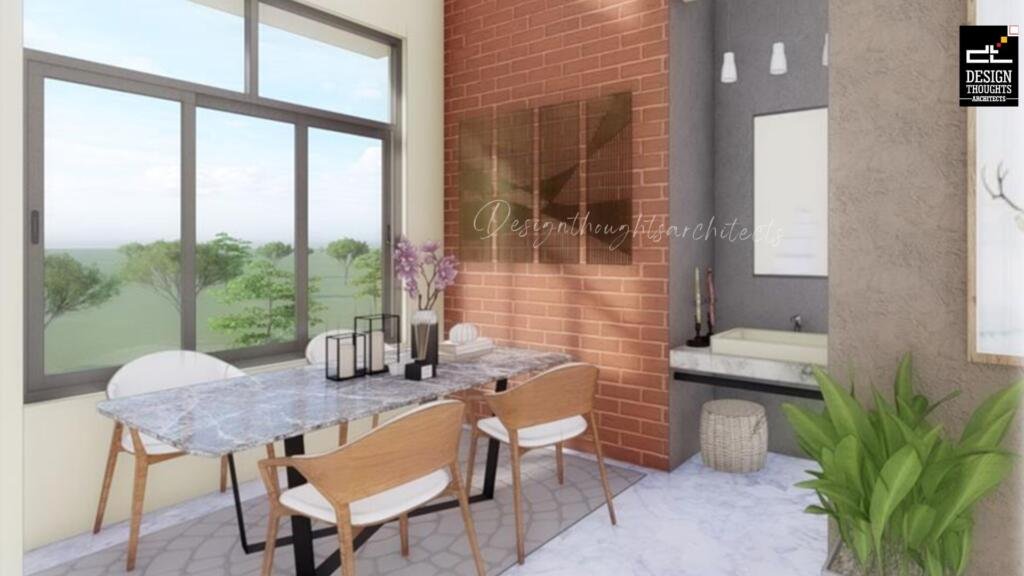
Guest Bedroom:
A spacious guest bedroom with an attached walk-in closet and a bay window offers comfort and functionality. A common powder room is also provided.
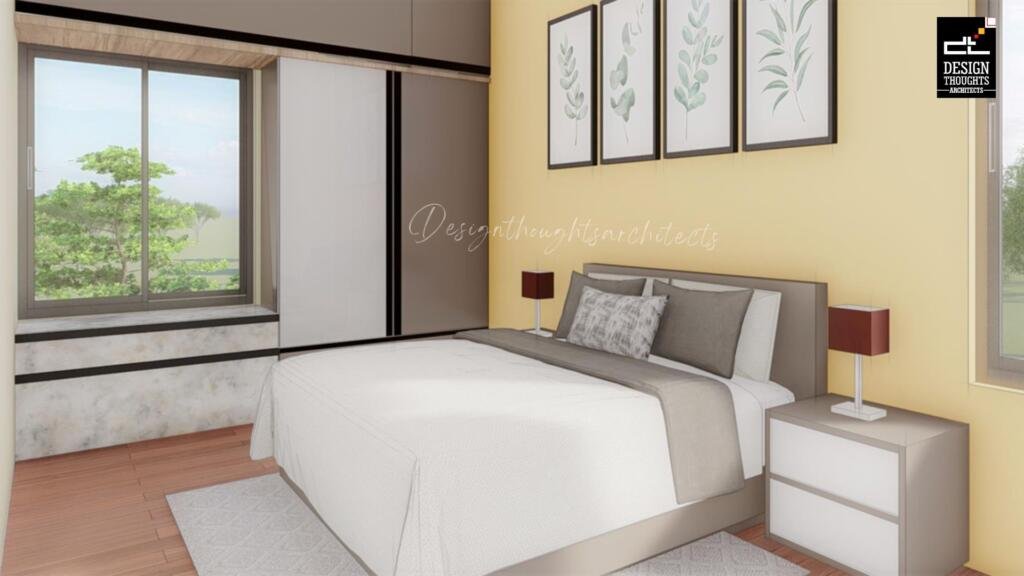
Exploring the Upper Duplex:
The upper duplex introduces several thoughtfully designed spaces:
Double Height Cut-Out Area:
This area provides a view of the dining area below, featuring a skylight on top to maximize natural light and ventilation throughout the home
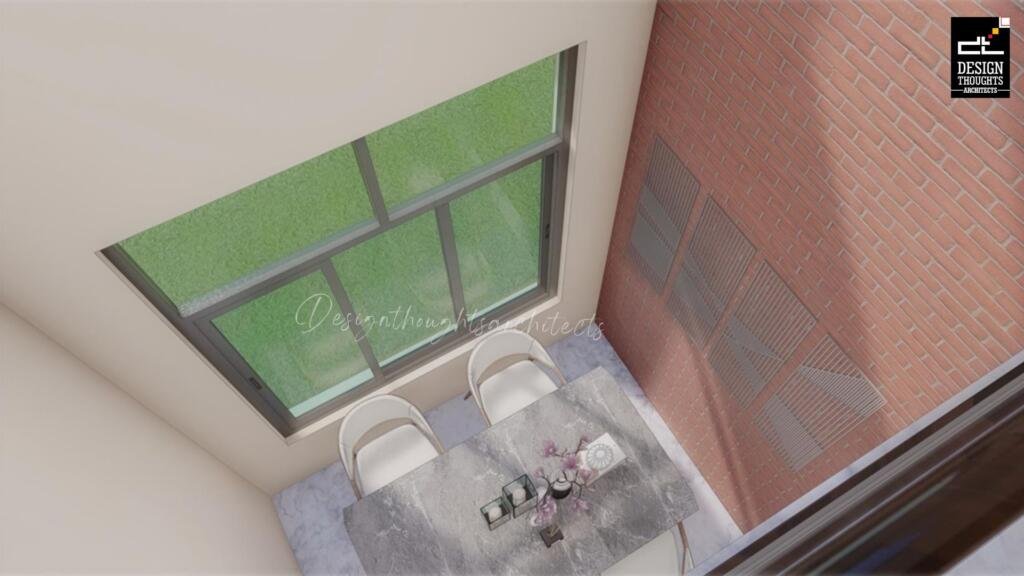
Study Area:
The study area is near the double-height cut-out to receive ample sunlight and ventilation. A minimal console study table with beautiful details fosters an atmosphere conducive to focus and productivity.
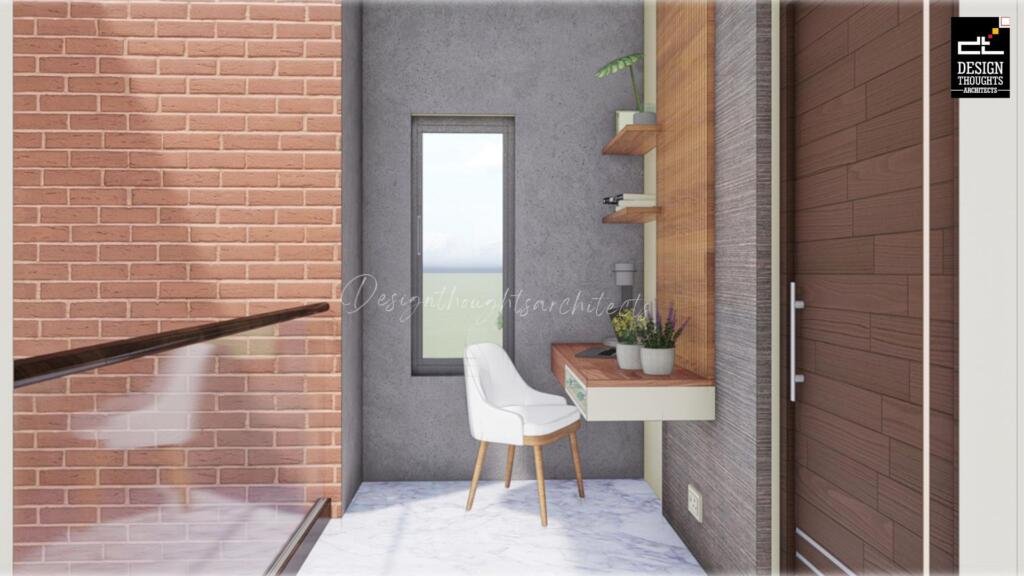
Family Area:
Centrally placed in the home, the family area encourages family gatherings while allowing personal space. The common family room, positioned in front of the cut-out space, is inviting.
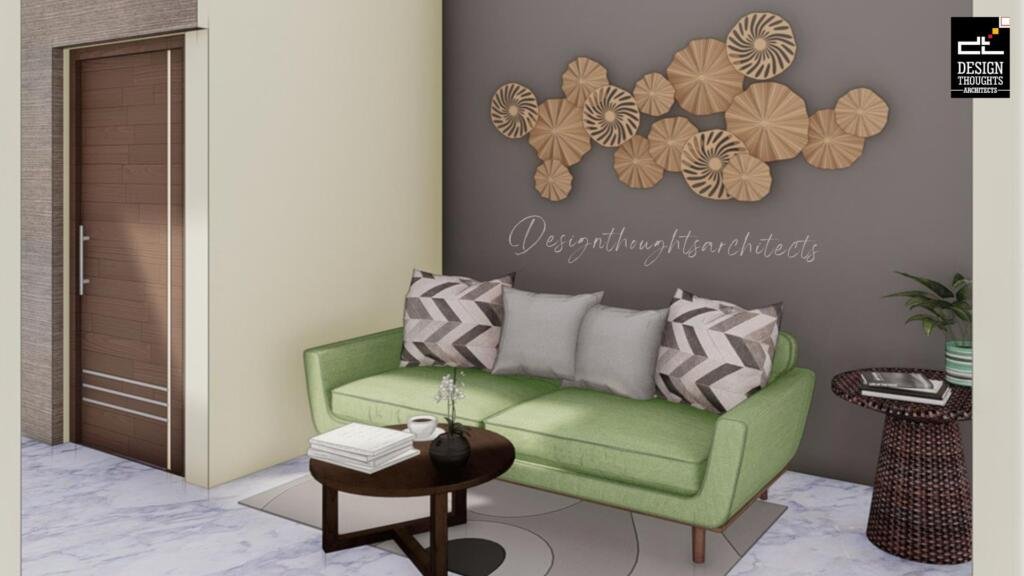
Master Bedroom:
The master bedroom, the most spacious in the building, exudes luxury with sleek wooden rafters as semi-partition walls. Two strategically placed windows invite maximum sunlight.
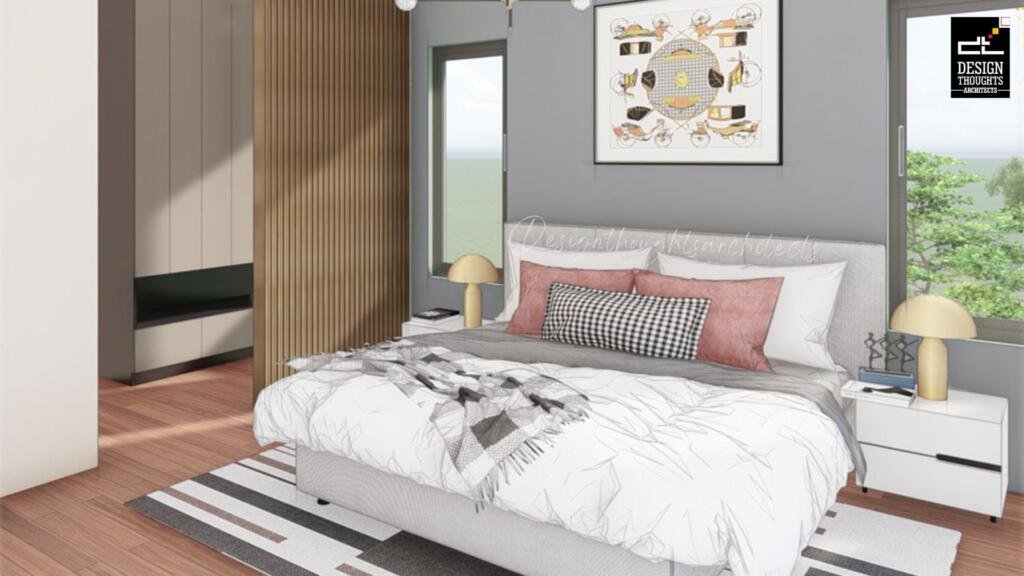
Kid's Bedroom:
The minimalist kid’s bedroom incorporates simple wallpapers, an attached walk-in closet, and an attached bathroom.
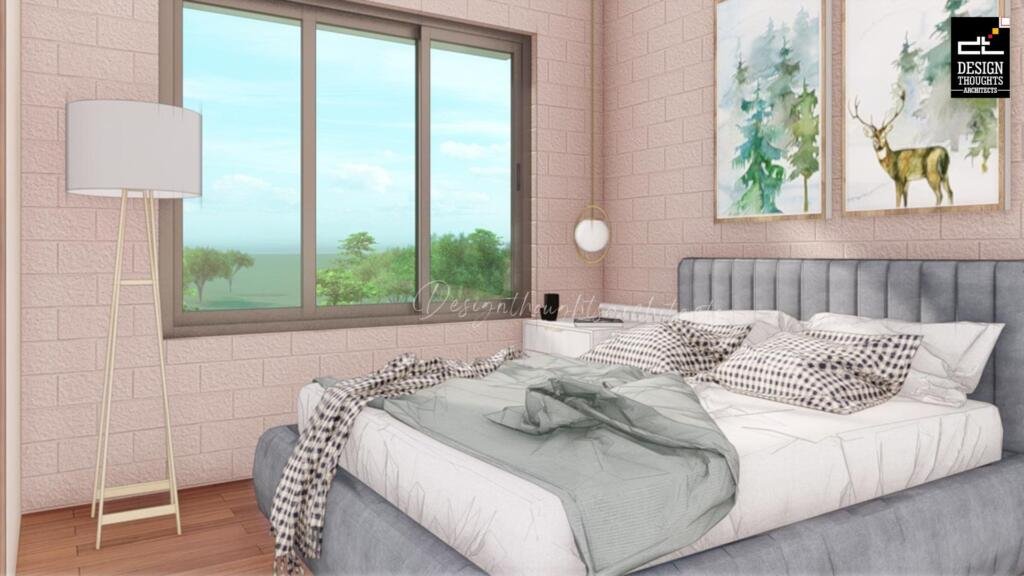
Open Terrace:
The terrace floor features both semi-covered and open spaces with landscaping, offering versatility. The raised or sunken patio and lawn at different levels add charm and provide additional space for arrangements like plant pots or furniture. This open terrace creates an ideal space for relaxation and entertainment.
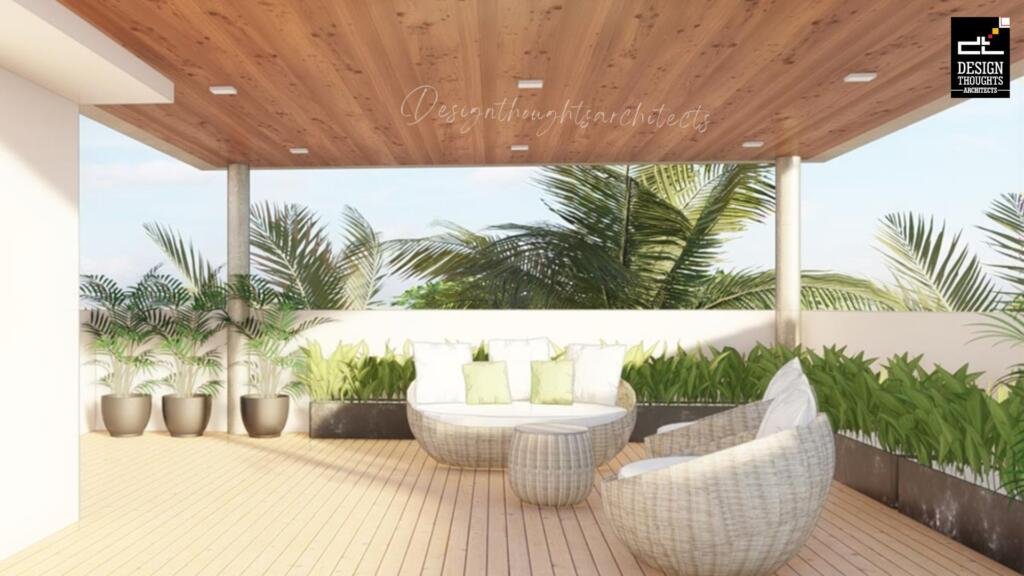
Conclusion-
Our collaboration with this NRI client exemplified how thoughtful design and planning can transform imaginations into reality. The beautifully crafted 5-floor contemporary home with a penthouse and rental units showcases our commitment to creating bespoke contemporary architectural marvels for clients seeking luxurious living spaces and income-generating opportunities.
At Design Thoughts Architects, our expertise in villa and modern bungalow designs ensures that each project is unique and tailored to the client’s aspirations, delivering spaces that resonate with people seeking exceptional homes.
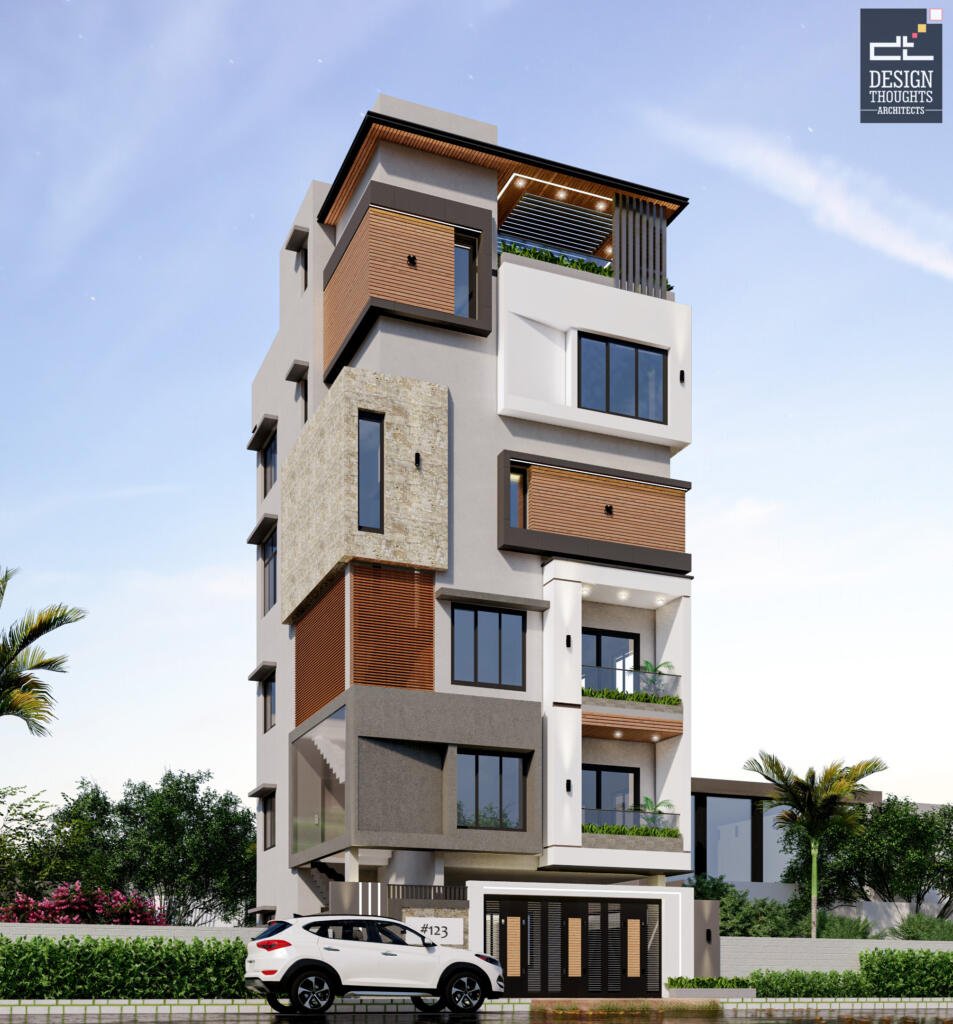
Please subscribe to our YouTube Channel. You will find many more helpful projects there. You can follow us on Facebook, Instagram, Pinterest, and Houzz to stay in the loop.













