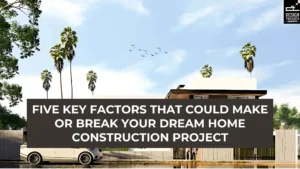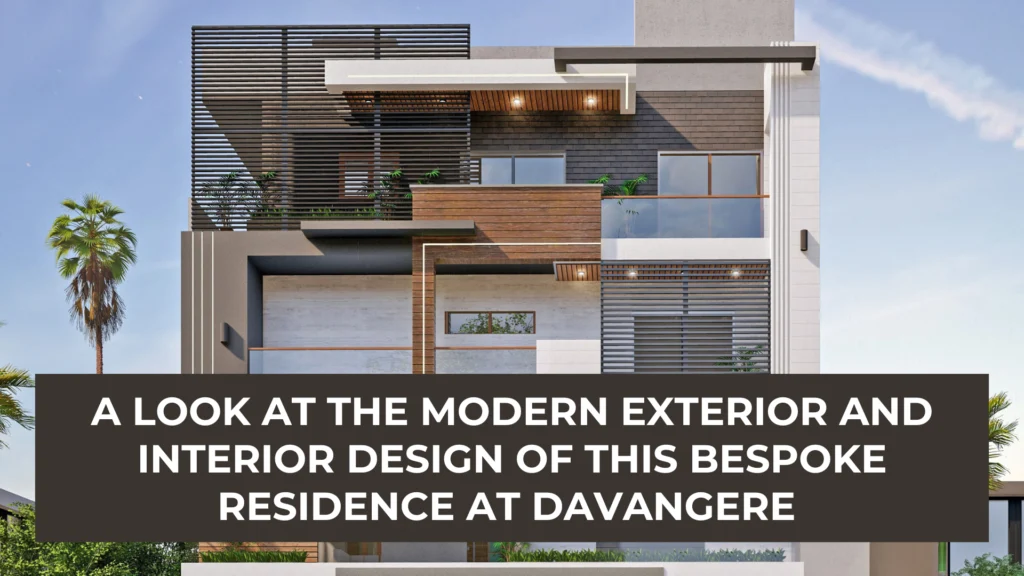Dr Naveen’s abode is a contemporary masterpiece, with the exteriors and interiors expertly concluded by our team. Despite a few challenges, our team’s extensive expertise and problem-solving skills ensured the delivery of a luxury interior and modern exterior that fully satisfied the client.
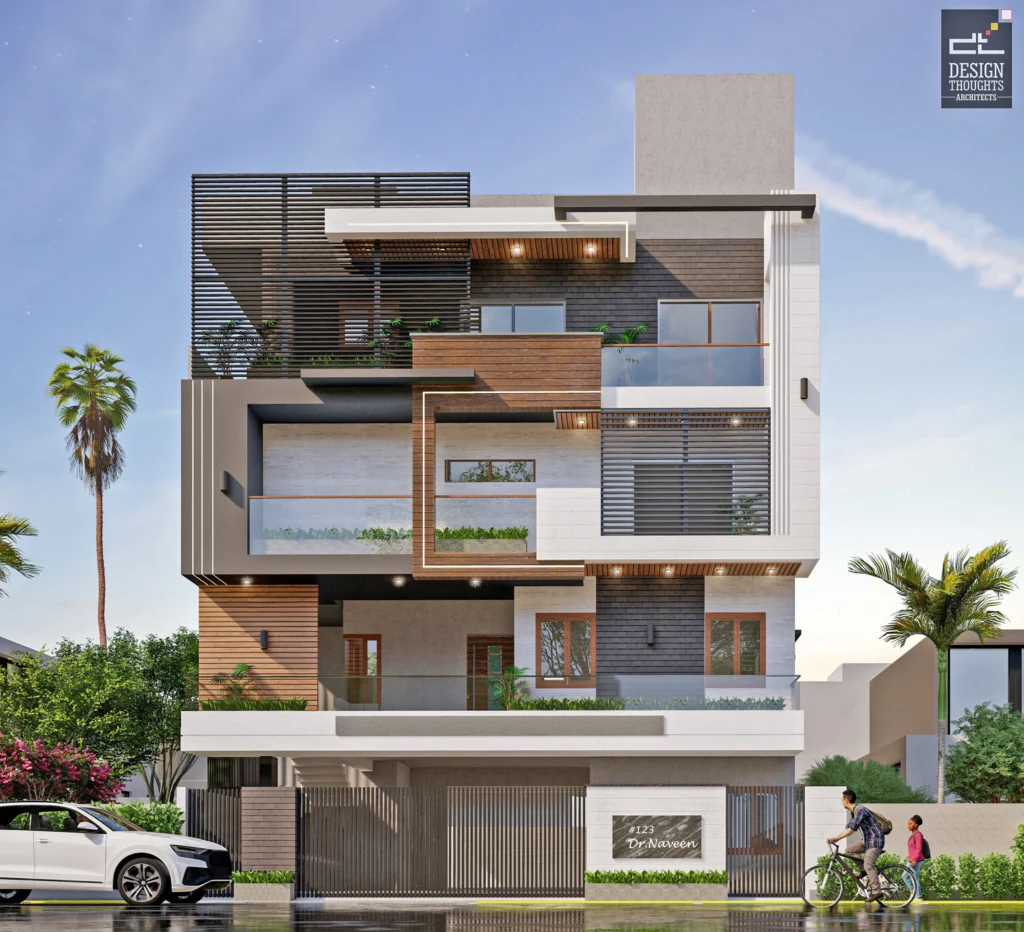
Modern exterior home elevation
Project Fact File:
Site Dimension: 40 x 60 home plot
Site area: 2400 sq. ft.
Plot facing: West-facing plot
Requirement: G+2+Terrace including four bedrooms and a clinic
Site context: A Mango Tree in the south-east
Elevation & Evolution
Our client had a clear vision for the exterior elevation, desiring a contemporary aesthetic emphasising minimalism, projected walls, and facade walls. In the initial sketch, we portrayed where the projections can come from and how the overall massing will look. Here, the material palette is still a point of discussion for the modern home exterior for this 40 x 60 home plot, but their clear vision reassured us about the direction of the design.
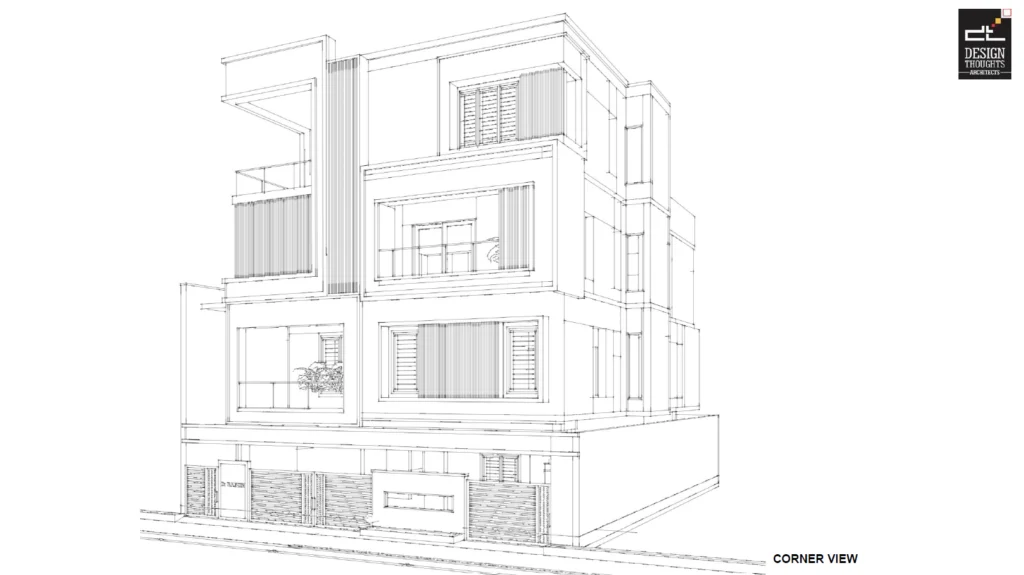
Initial sketch of the house
After the initial sketch was developed, the clients’ preferences for metal framing with a mix of wooden cladding were carefully considered and incorporated into the design. We also aimed to highlight the projections in the west-facing plot.
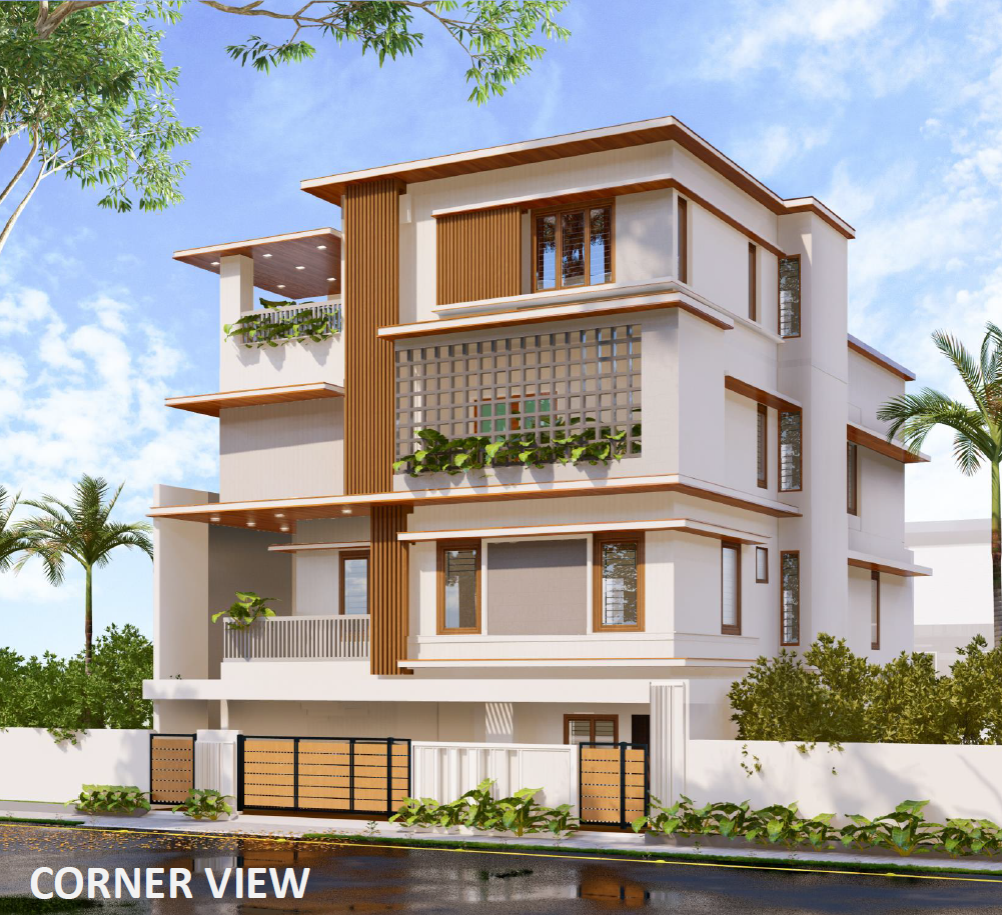
Alternative conceptual render highlighting the metal and wood framing
LOOKING FOR THE BEST RESIDENTIAL ARCHITECTS IN BANGALORE?
Choose Design Thoughts Architects, the top residential architects in Bangalore, leading choice for premium home design.
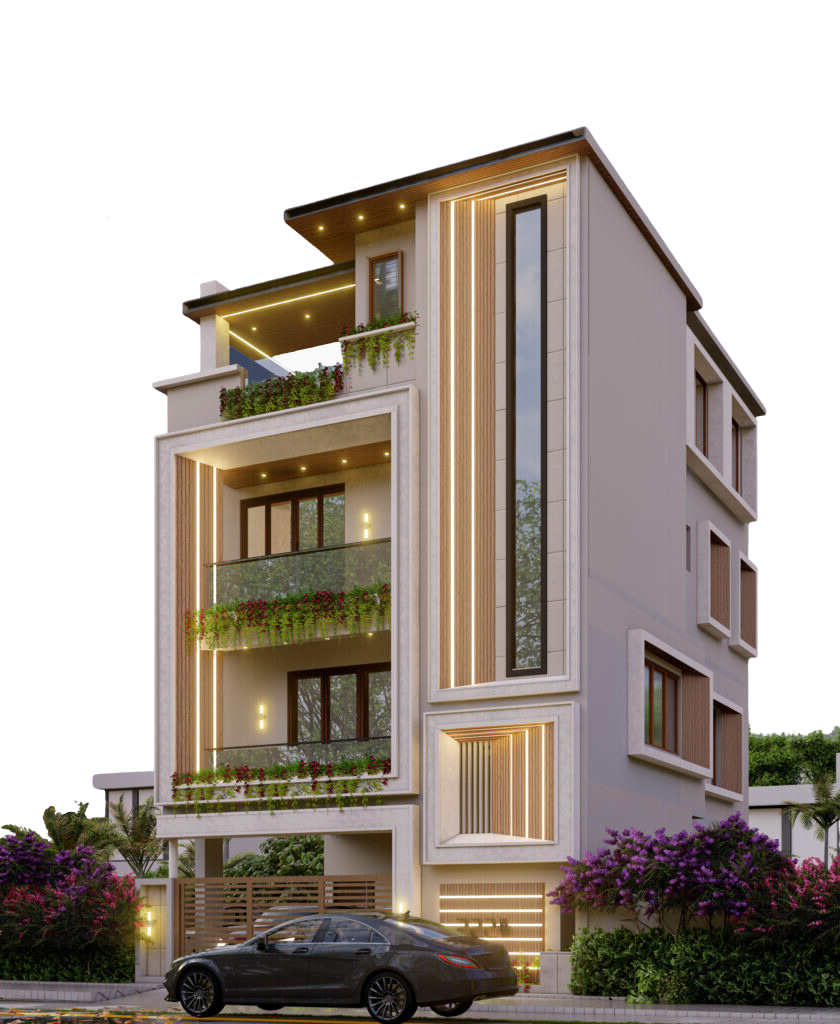
Further, the clients wanted to explore a few more projections and a regular metal framework. The plan includes balcony projections played with further facade walls and strip lights.

Final renders for Dr Naveen’s residence
Planning & Understanding
Our clients are not just clients but integral partners in the design process. They sit with us, share their requirements, and develop zoning layouts based on their vision. This collaborative approach ensures that their unique needs and preferences are at the heart of the project. As this is a west-facing plot, we devised a plan that not only meets their requirements but also adheres to Vastu principles, respecting the cultural significance of the project.
Important Vastu Points for West-facing House
The north-west corner is ideal for the main entry. As shown in the zoning layout below, we locate the main entry into the modern home exterior in this corner.
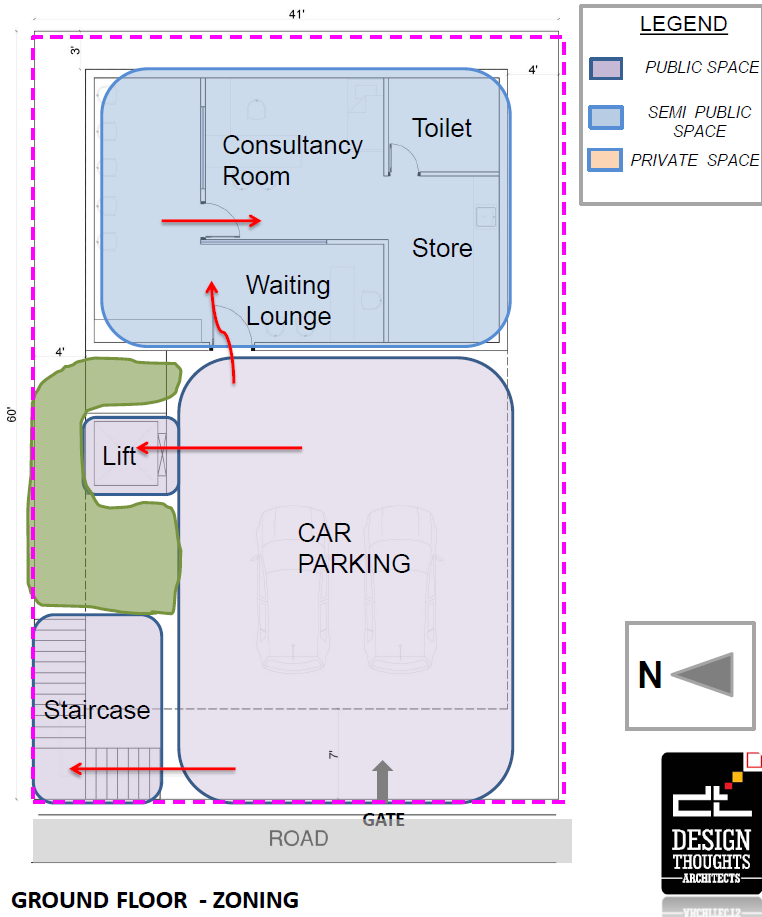
On the first floor, we achieve a southeast kitchen and southwest bedroom areas and a proper main entry opening to the north.
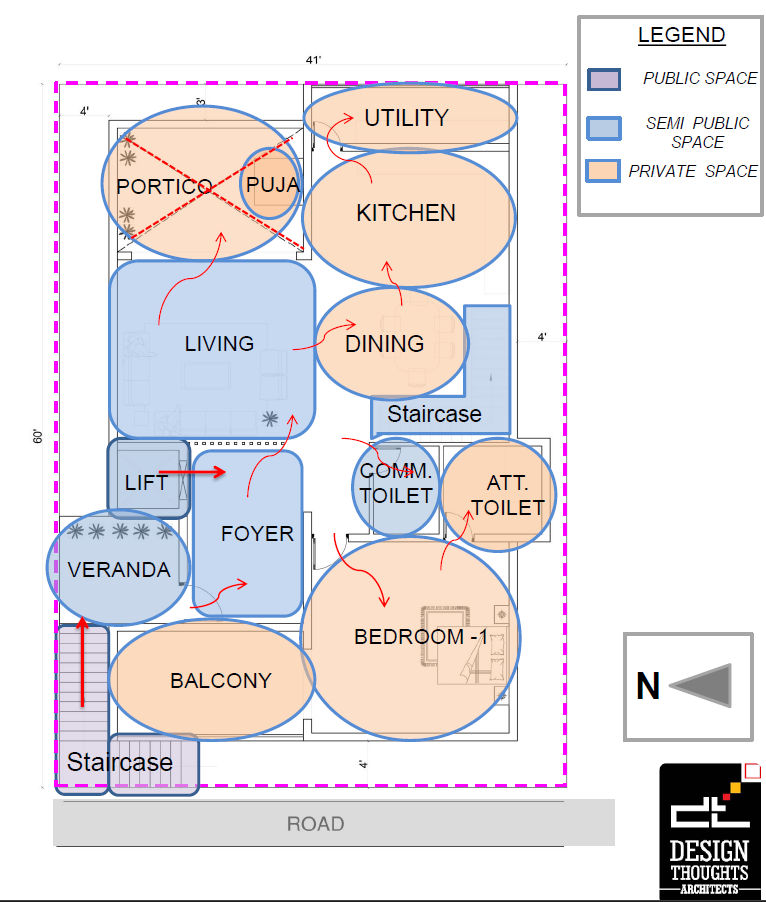
The image below shows the proposed courtyard design near the Puja area, which is open to the sky. According to Vastu, this northeast corner is an ideal location for the Puja, and it is recommended to be left unobstructed. We have also achieved this aspect in this 40 x 60 home plot.
This side of the west-facing modern home exterior receives less harsh sunlight while it lets in the fresh air, and placing the landscape in this area elevates the home’s microclimate drastically. This is also why following Vastu principles balances the overall house’s climatology.
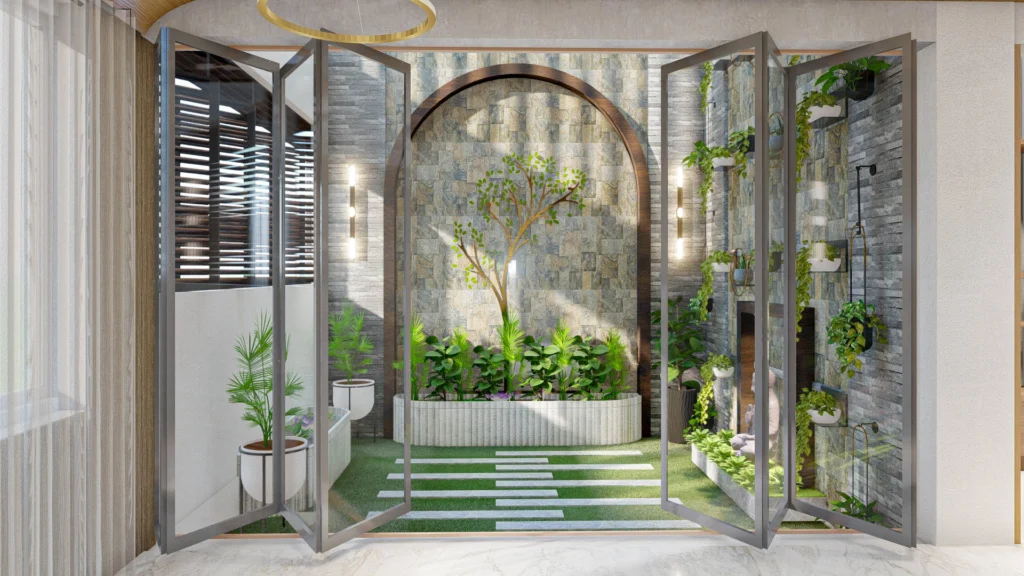
On the second floor, all the spaces are bedrooms, so we prioritise the location of the master bedroom in the south-west while the other bedrooms take their spaces according to the overall planning.
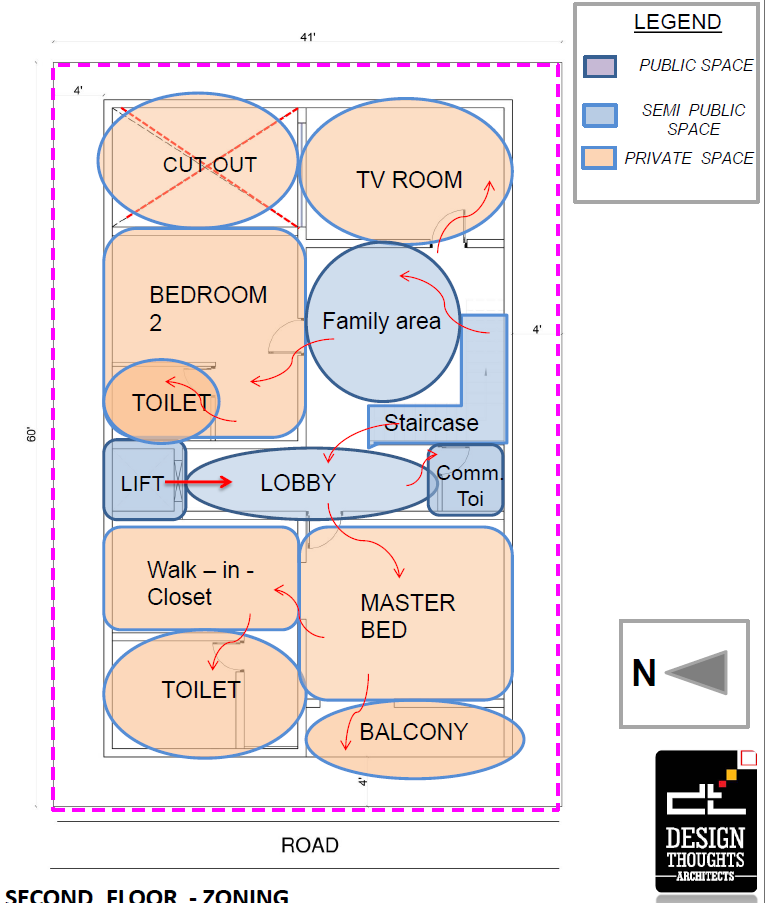
This way, we understand the house’s planning and the fundamental spatial locations for a west-facing home.
Interiors & Spatial Volumes
Interior planning is a crucial stage that comes after the initial planning. At this point, we start envisioning the overall finishing of the home, including a false ceiling that covers the sunken slab portions and protruding beams. We also look into the detailed design of each space in the modern home exterior, igniting excitement about the possibilities of their future home.
Here are examples of 3D sketches we prepare to help the client understand spatial planning. This is the starting point towards interior designing.
Read more – A Curated Classical Boutique Hotel in the Vibrant City of Mysore
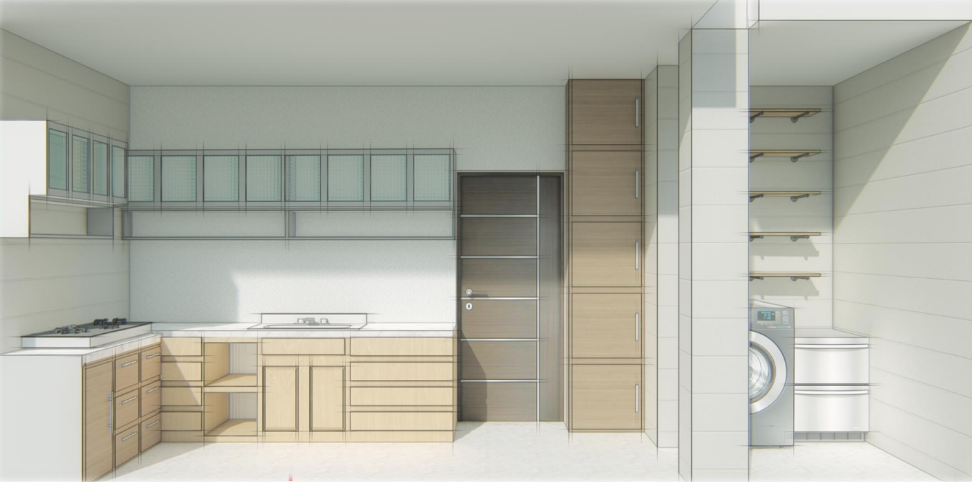
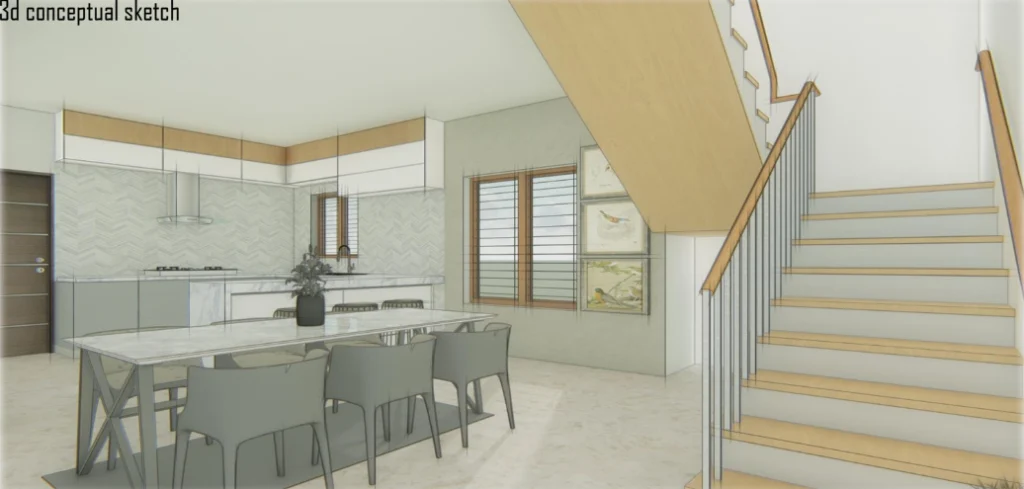
We start this process by gathering detailed requirements for the aspects of modern interior design. We prepared an interior design ideas presentation to understand the client’s style. As a part of the interior design team, we also recommend furniture options suitable for each space. We then proceed with the interior renders.
Here are example renders of the modern interior design of Dr Naveen’s residence that we proposed for the bathrooms.
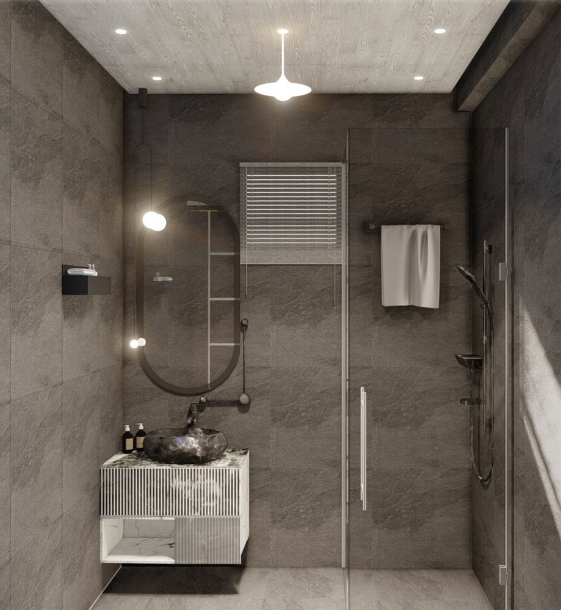
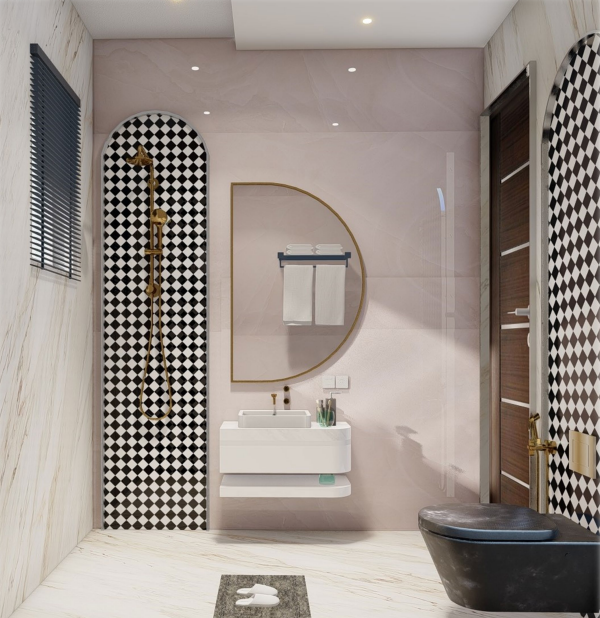
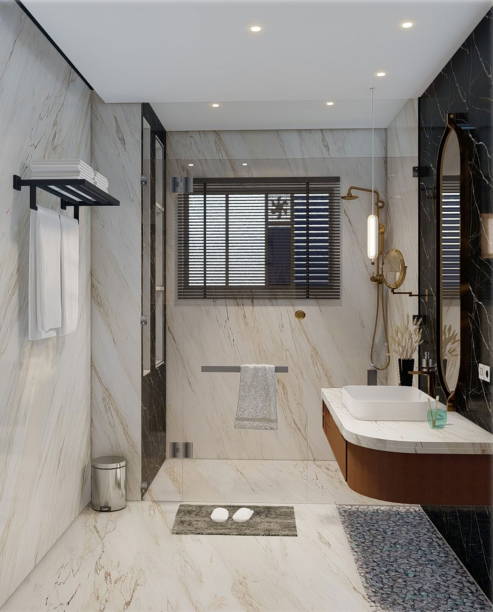
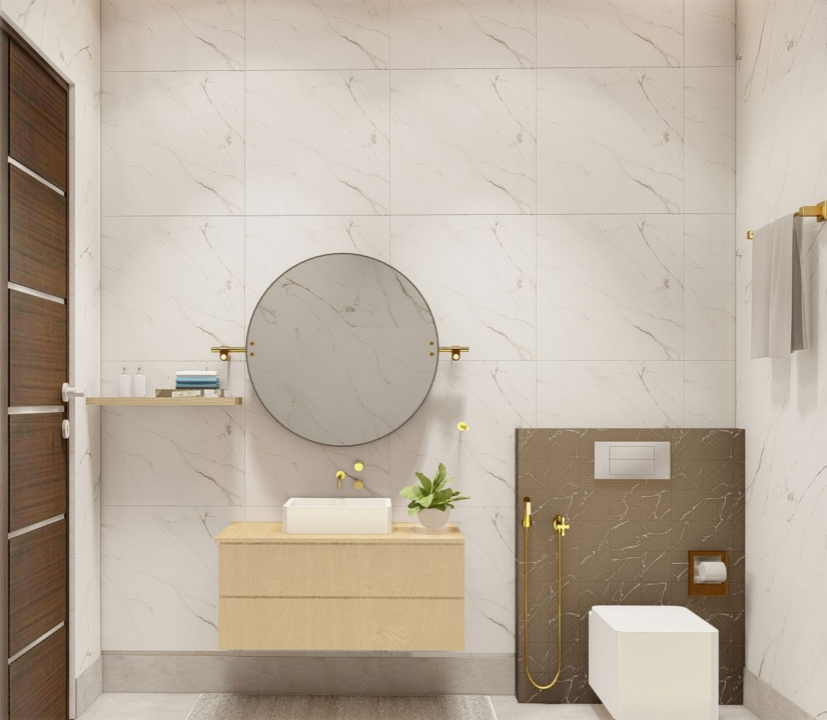
Renders are great at understanding modern interior design. The client gets a realistic view of the design, finishes and spatial arrangement. Once the client approves this design, we submit the detailed working drawings to craft each interior space on the site.
Besides the interior spaces, we also proposed door designs and false ceiling layouts required to complete this west-facing home.
Conclusion-
Dr Naveen’s residence was one of our exciting projects, as we proposed interiors and exteriors. The clients were also active in each step of design, which kept our team going. In this way, we understood their style for exterior and interior as modern and contemporary. Their constant engagement and input turned this 40 x 60 house plot into a beautiful living space.
Drop your thoughts and comments on this blog post for interesting interaction and discussions with our designers.
For further design ideas and implementation, please contact us by mail or phone.
Invitation Request
Get in Touch Now: Feel free to connect with us today, one of the Modern Residential Architects in Bangalore. Our dedicated team is ready to provide additional details regarding our services.
Explore Our Website: Take a deeper dive into our portfolio and explore our past projects by visiting our website.
Stay Connected on social media: Stay in the loop with our latest updates, trends in contemporary house design, and developments by subscribing to our YouTube Channel and follow us on our social media platforms Facebook, Instagram, Pinterest, and Houzz.








