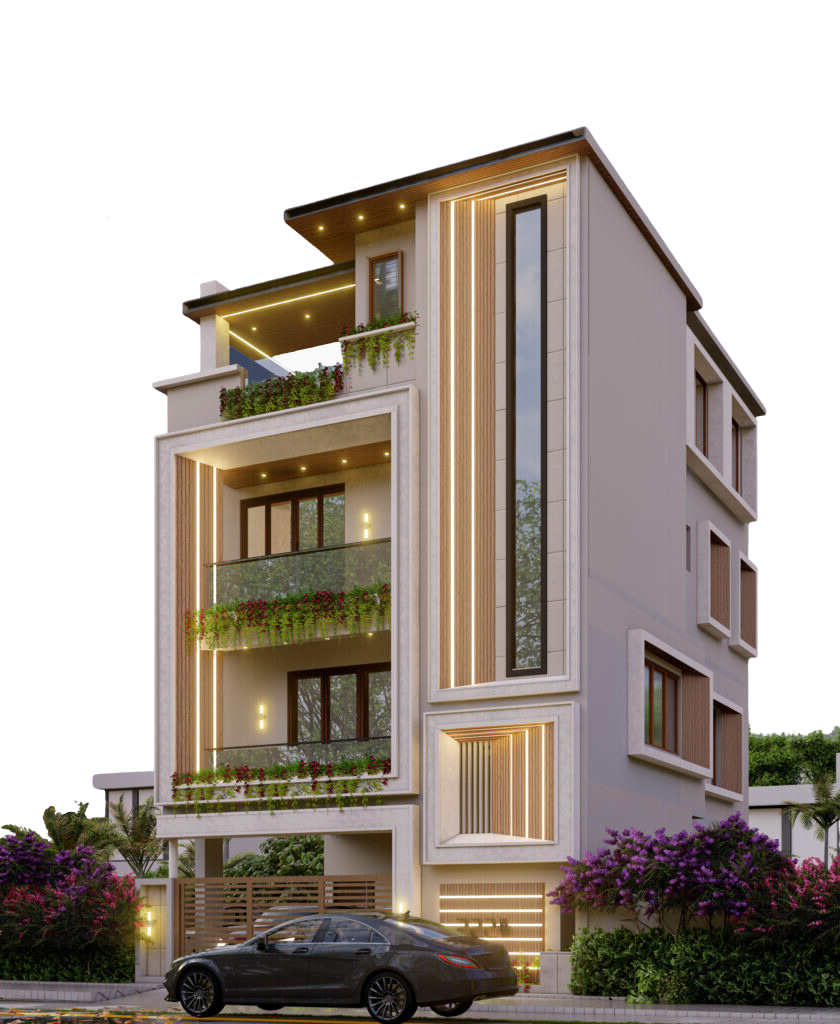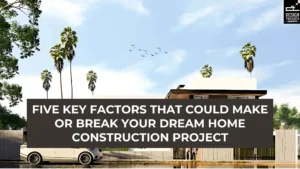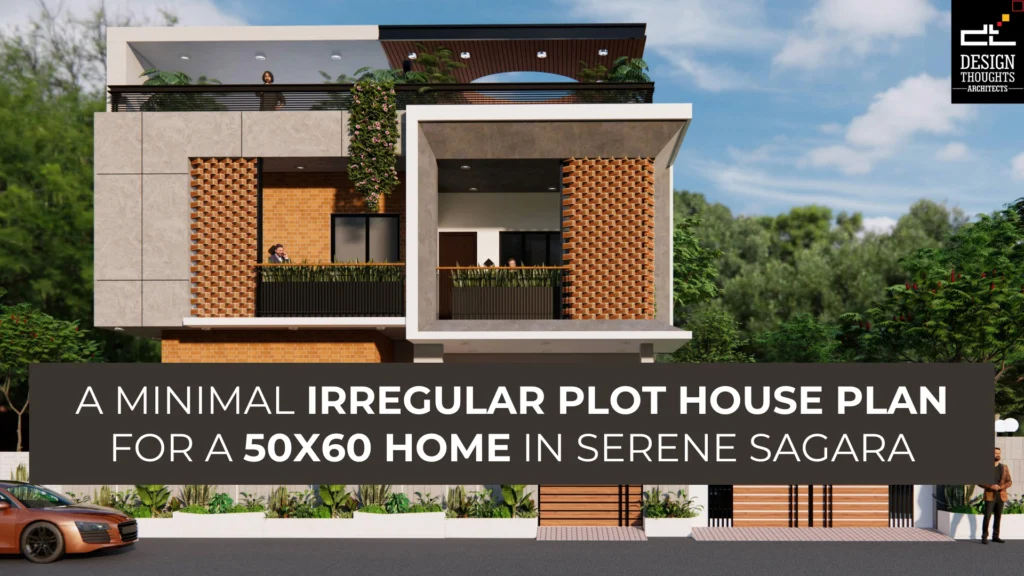Step into a minimal home that defies convention, a fusion of brick and concrete that sets it apart from the ordinary.
Our client, with a background in the entertainment industry, presented us with a unique challenge: building a G+1 residence on an irregular plot. Nestled amidst lush greenery, this residence for Mr. Santhosh is not just a structure, but a part of its natural surroundings. It is a harmonious integration of earthly materials, open spaces, and spatial geometry, ensuring a strong connection with nature.
Project Fact File:
Plot dimension: 50’ x 60’
Site orientation: East and south corner site
Location: Sagara, Shivamogga
Site challenge: Irregular plot
Built-up area: 2650 sq. ft.
Planning and Challenges
The clients liked the idea of a home with a courtyard in the centre. This became the starting point for developing the irregular plot house plan. While the original layout featured a central courtyard, the clients chose an alternative design that placed the courtyard around the staircase—allowing more space for circulation and communal moments.
Initial zoning layouts with a central courtyard.
This layout strategically places the courtyard along the staircase, serving as a focal point and enhancing the home’s visual appeal. The rest of the spaces are designed to meet the family’s requirements. As this is a G+1 residence, we avoided having a lift for circulation. So we locate the parents’ bedroom on the ground floor and the other bedrooms on the first floor. The first floor also accommodates a cut-out area over the living room and an open terrace.
Every bedroom includes a balcony—contributing to both the visual elevation and ventilation. The irregular plot allowed for a gazebo and garden placement at the ground level. The broader edge of the site opens to the road, making parking feasible. Aligned with Vastu principles, the east-facing layout minimized dead spaces and improved flow, satisfying the family’s requirements and creating a well-executed irregular plot house plan.
Elevation Details
While planning contributes significantly to the function, the elevation defines the visual appeal. In this G+1 home, the facade takes center stage through its colors, materials, and thoughtful detailing.
Final renders of the brick and concrete blend home.
Facade Play with Textures
The exterior blends exposed brick, concrete finishes, and custom jaali brickwork. These textures aren’t just aesthetic—they enhance ventilation and light quality within the house. The jaali patterns also create a play of light and shadow indoors, ensuring privacy without compromising brightness.
The zoning layouts were developed based on the meetings held with the client.
LOOKING FOR THE BEST RESIDENTIAL ARCHITECTS IN BANGALORE?
Choose Design Thoughts Architects, the top residential architects in Bangalore, leading choice for premium home design.

Framed Geometry
The elevation design emphasizes clean lines and recessed balconies that act as transitional zones, adding depth and rhythm to the irregular plot house plan.
Material Palette
The warm tones of exposed brick juxtaposed with muted concrete beams give the east-facing home a vernacular-meets-modern identity. These materials were selected for their sustainability, visual appeal, and durability—ensuring a long-lasting structure that aligns with the values of modern architectural practices.
The highlighting of brick jaali patterns in the elevation.
Spatial Understanding
As part of our clients’ design journey, we produce spatial renders of the home to better understand the plan in three dimensions. These renders not only help our clients visualise the outcome but also allow us to fine-tune the design, ensuring every space is functional and aesthetically pleasing.
As the irregular plot cuts down a significant chunk of the land for utilising for construction, we opt for an open plan layout. In the living areas, we easily accommodate a landscape area, a Puja room, a dining space and an island kitchen with almost no walls in between. This solves the challenge and also the requirements of the clients.
To break the vastness of the open plan, we can go for feature walls, wallpapers, carpets, and differentiate the materials for each space.
According to Vastu, the kitchen is in the southeast, and the Puja room is in the northeast. At the same time, the southwest is the master bedroom and the parents’ bedroom.
Conclusion-
This residence showcases how spatial design, elevation articulation, and material choice come together beautifully—even on a site with constraints. With this irregular plot house plan, we turned a challenge into a creative opportunity. As residential architects in Bangalore, we continue to craft homes that blend sensitivity, function, and visual delight.
Engage with us in the comment section for more updates. Also, keep reading our blogs and Instagram posts for more information about what we do for residents in and around Bangalore.
Invitation Request
Get in Touch Now: Feel free to connect with us today, one of the Modern Residential Architects in Bangalore. Our dedicated team is ready to provide additional details regarding our services.
Explore Our Website: Take a deeper dive into our portfolio and explore our past projects by visiting our website.
Stay Connected on social media: Stay in the loop with our latest updates, trends in contemporary house design, and developments by subscribing to our YouTube Channel and follow us on our social media platforms Facebook, Instagram, Pinterest, and Houzz.













