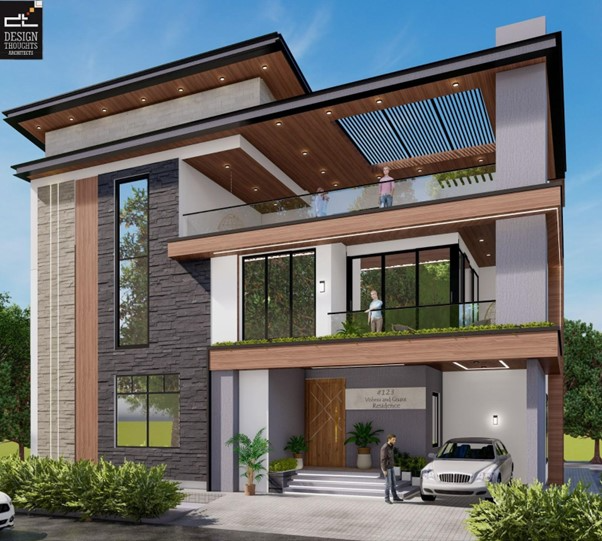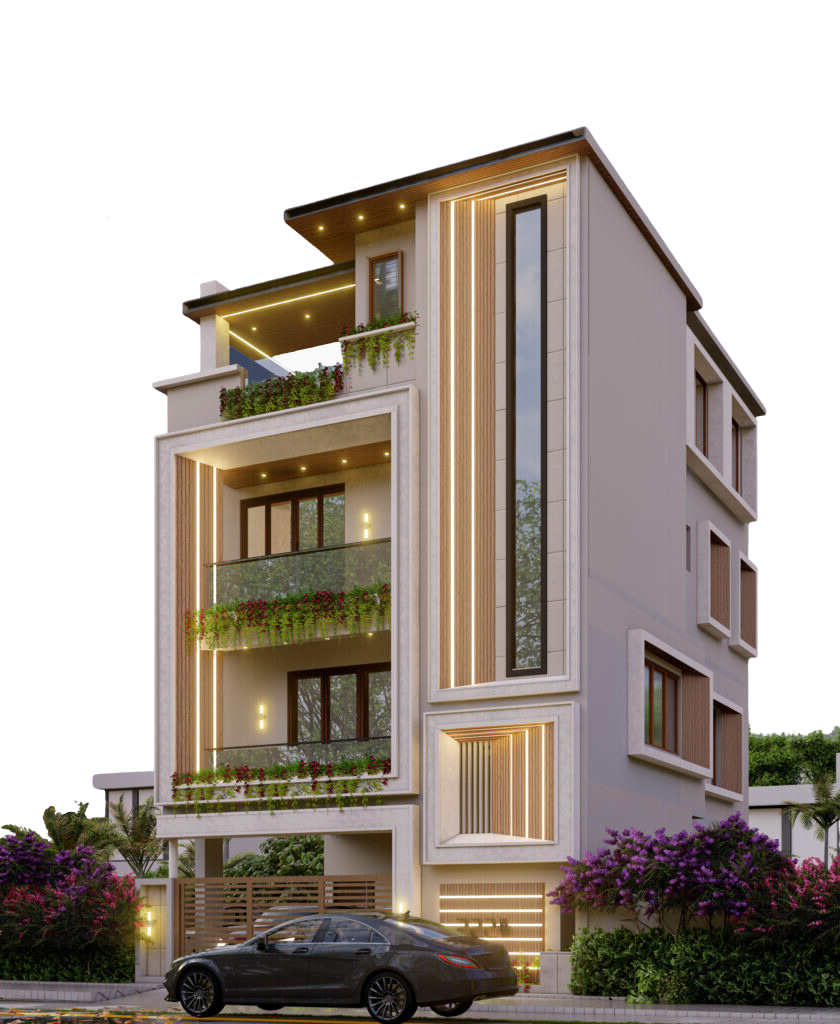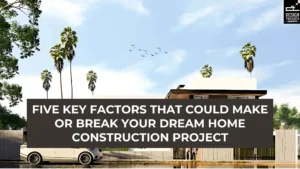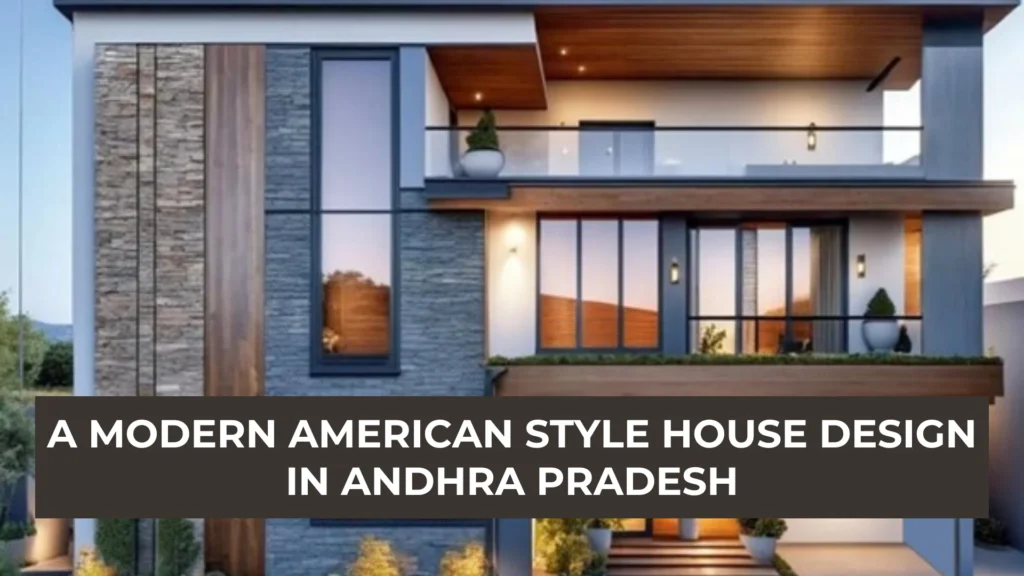When the couple settled in the US, they came to us to build their dream home in American Style House Design in Andhra Pradesh, and we began working on it dedicatedly. The clients’ requirements were simple, yet they were concerned about Vastu principles for home. This blog will explore more about ‘Aaya’, another Vastu branch the clients wanted us to follow, mainly focusing on the proportions of the building.
Although this was challenging initially, it was a new learning for our design team. The clients wanted us to ensure that the main entrance faced the east and that the kitchen was located in the southeast corner of the house, among other Vastu-related requirements.

Final view of the home
Project Fact File:
Site dimension: 60 x 50 plot
Site orientation: East-facing home
Site topography: Flat site
Site context: Surrounded by buildings on all sides and a road on the east side
Building type: Gated community residence
Buildup Area: 6846 sqft
A Gist About The Client
Given the clients’ US background, they desired a spacious home with a modern exterior elevation. This desire for space and luxury was key to our design process. However, they also expressed a strong interest in Vastu, particularly Aaya, which is related to the proportions of the building. This unique blend of American Style House Design and Vastu principles added an intriguing dimension to the project. People believe Aaya elevates the home’s overall positive energy, wealth and fortune.
Planning of Spaces
The clients initially wanted to explore the concept of Brahmasthana in the Puja room. In Vastu principles, locating the Puja in the centre of the east-facing home is beneficial. A skylight above this Brahmasthana is also recommended as it improves the overall well-being of the family members. We considered this point in the zoning concept before starting the first plan. Also, the room and toilet positions in the home follow the rules of Aaya principles.

Initial zoning concept with living courtyard concept and Puja in the centre of the home
However, this was not feasible structurally, so we shifted the Puja to the northeast corner and exchanged the courtyard and living space places. According to Vastu, we must keep the Brahmasthana or the central part of the home unobstructed. We also recommended keeping it sans any structural elements like columns or beams.
This brought in some significant changes in the plan. Other than this, another primary requirement for the clients was to accommodate six bedrooms in this G+2+terrace gated community residence. Moreover, we also learned about US planning strategies for American Style House Design, example, including the concept of dry and wet areas in bathrooms that are more spacious than the bathrooms we plan for our fellow clients in Bangalore.

A clip of the plan showing the toilet size with wet and dry areas
Elevation Concept & Its Challenges in American Style House Design
When we observe the elevations in the US, they usually have large windows and follow a subtle colour palette. The clients also were looking for such an elevation concept. However, they were also concerned about the overall safety of the house as this is a gated community residence and the guidelines there were strict about not having a compound wall.
Although this posed a challenge initially, we developed an elevation concept that the clients were happy with. We also presented them with different material options to explore.

A corner view of the home without a compound wall and includes large windows.
Key Features of American Style House Design
1. Large feature stone wall with strip lights
2. A combination of stone and wood feature wall
3. Big fenestration
4. L-balcony with pergola and wood finish false ceiling
5. Vegetation and landscape design instead of compound wall

A different material option is suggested for the clients.
The columns in the corner that support the balcony also make the elevation enjoyable. A clean, straightforward elevation that suited the client’s preferences with minimal projections, suitable cladding, and semi-open balconies. The safety factor is handled with automated or smart doors and CCTV cameras.
Read more – Modern Neoclassical House Design: A 40×60 Fusion Residence with Art Deco Elements.
LOOKING FOR THE BEST RESIDENTIAL ARCHITECTS IN BANGALORE?
Choose Design Thoughts Architects, the top residential architects in Bangalore, leading choice for premium home design.

Conclusion-
This blog explored several topics, including Vastu, gated community guidelines, US-client preferences and unique elevation concepts. We will keep bringing more such distinctive topics to read.
If you want to explore such topics more, read our blogs. You can always connect with our team with your views in the comment section.
Invitation Request
Get in Touch Now: Feel free to connect with us today, one of the Modern Residential Architects in Bangalore. Our dedicated team is ready to provide additional details regarding our services.
Explore Our Website: Take a deeper dive into our portfolio and explore our past projects by visiting our website.
Stay Connected on social media: Stay in the loop with our latest updates, trends in contemporary house design, and developments by subscribing to our YouTube Channel and follow us on our social media platforms Facebook, Instagram, Pinterest, and Houzz.













