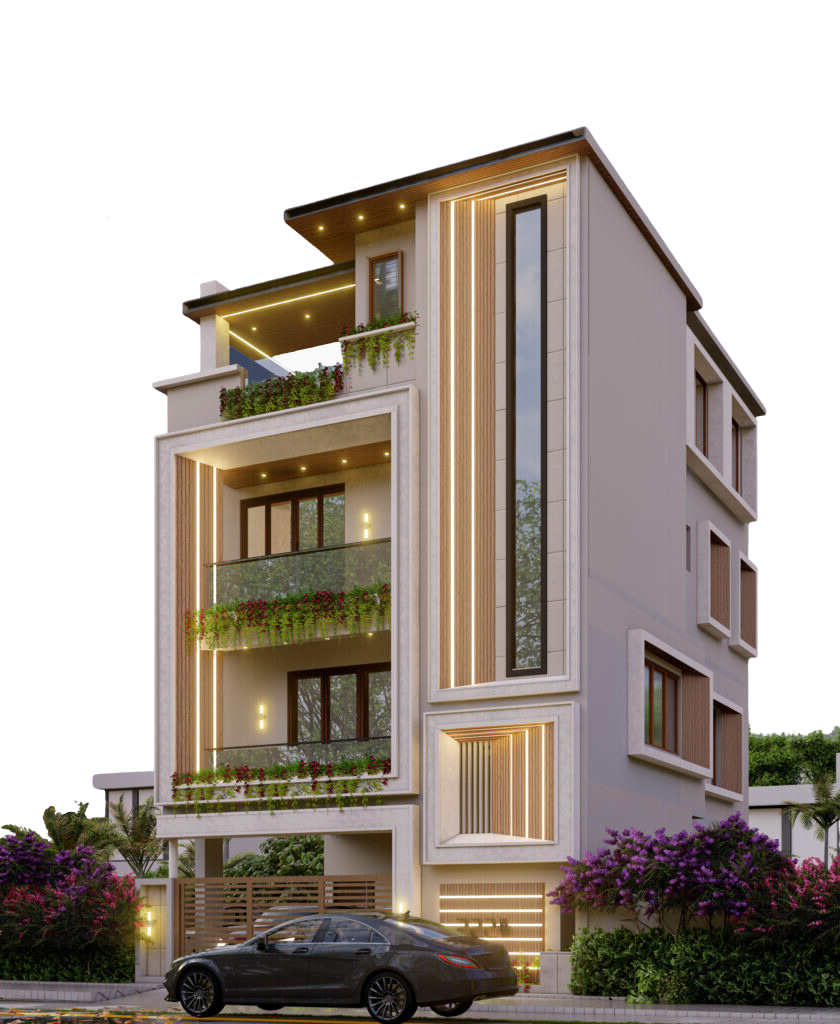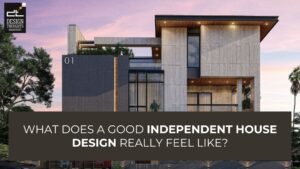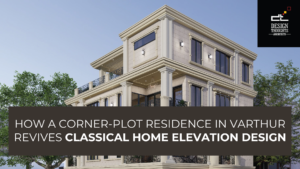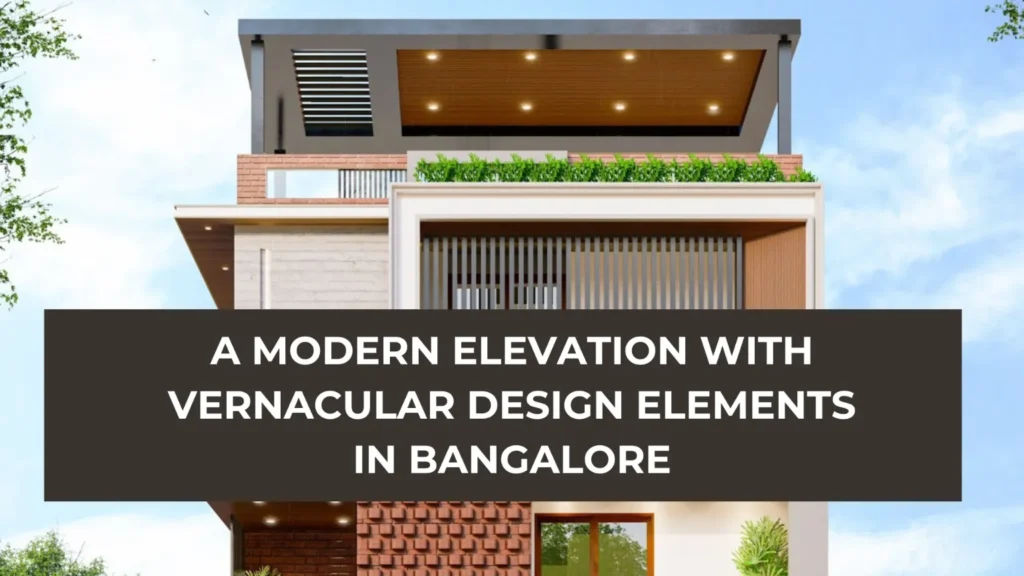Renders of Mr. Natarajan’s simple G+2+terrace abode
Project Fact File:
Plot Dimension: 30’ x 50’ plot home
Site Orientation: West-facing plot
Project Location: Chikkanagamangala, Bangalore
Built-up Area: 4000 sq. ft. approx.
Introducing the Project
Set on a corner plot in Bangalore, the residence for Mr. Natarajan makes a striking statement. Defined by an interplay of textures, volumes, and light, this G+2+terrace home balances openness with privacy, creating not just a dwelling but a thoughtfully crafted living experience. Blending functionality with distinctive aesthetic appeal elevates everyday life’s rhythm.
What makes the project noteworthy is how modern architecture seamlessly adapts vernacular design sensibilities. The home’s zoning, material choices, and climate-responsive features reflect a conscious effort to bring a local touch into a contemporary structure.
Designed to take full advantage of its dual street frontage, the home emerges as a visual anchor within its neighbourhood. Its clean geometric form, bold balconies, and well-planned zoning embody urban sophistication while staying attuned to vernacular design principles that respond to the local climate and context.
Planning and Challenges
The design journey began with its standout advantage: a corner plot with exposure on two sides. This unique positioning brought abundant natural light and ventilation while introducing the challenge of safeguarding the family’s privacy. The planning focused on harnessing the site’s strengths while mitigating its constraints, resulting in an open yet intimate home a balance often sought in vernacular design.
Zoning – Ground Floor
Spatial zoning was thoughtfully developed to maximise every inch of the plot while keeping the interiors airy and visually connected to the outdoors. The ground floor was envisioned as a large multipurpose hall with a green-edged car porch that creates a soft, natural boundary and enhances the arrival experience. These spaces ensure ease of movement, accessibility, and warmth for residents and visitors.
Zoning – First Floor
The first floor transitions into the family’s private realm. An internal staircase with a skylight cutout adds light to the west-facing home. The living, dining, and kitchen areas are designed in an open and fluid layout with a bedroom and standard toilet. Patterned brickwork enhances the facade, providing shade while adding a layer of visual character — a nod to vernacular design techniques that combine function and beauty.
Zoning – Second Floor & Terrace
The second floor offers flexibility, serving as an adaptable zone for guest rooms, kids’ bedrooms, or other needs. An open office room makes it functional for modern lifestyles.
Crowning the home is the terrace level with a semi-covered pergola that acts as a multifunctional retreat for social gatherings or quiet evenings. The design carefully balances openness and privacy through strategic setbacks and vernacular-inspired screening elements.
Elevation Details
Modern elevation with vernacular design elements in Bangalore
The facade blends earthy warmth with modern minimalism. Exposed brickwork frames the balconies, while sleek white slabs paired with dark-toned pergolas define bold horizontal and vertical lines.
LOOKING FOR THE BEST RESIDENTIAL ARCHITECTS IN BANGALORE?
Choose Design Thoughts Architects, the top residential architects in Bangalore, leading choice for premium home design.

Texture Play
The composition contrasts raw brick, painted concrete, and glass to create depth and visual interest. A brick jaali doubles as a privacy filter and ventilation feature, casting ever-changing shadow patterns — a hallmark of vernacular design.
Framed Geometry
Strong horizontal slabs and projecting balconies form a layered architectural language, giving the home a distinctive street presence.
Material Palette
Warm terracotta brick, muted concrete grey, and crisp white plaster combine for a timeless aesthetic. Accents of metal railings and pergolas define the design without overwhelming it. Every material was chosen for durability and climate responsiveness, a quality central to vernacular design in Bangalore’s climate.
Overall Understanding
The seamless spatial flow is one of the project’s defining strengths. Open-plan living and dining areas foster interaction, while landscaped edges and balconies weave nature into everyday life.
Every bedroom benefits from cross-ventilation and thoughtfully framed views, turning each window into a living picture frame. The indoor–outdoor connection is enhanced through:
• Expansive glazed openings that flood spaces with natural light
• Multiple balconies and terraces as transitional zones
• Landscaping along street edges for softened boundaries
The terrace, shaded by a pergola, becomes a versatile space from family barbecues to morning yoga sessions. This approach embodies the ethos of vernacular design: adaptable, climate-conscious, and rooted in comfort.
Wrapping Up
The proposed 30’ x 50’ residence demonstrates how mindful planning and vernacular design principles can shape a home that is both modern and timeless. It harmonises urban energy with the comfort of a private retreat.
As one of our latest projects in Bangalore, this G+2+terrace home showcases our commitment to crafting residences that are contextually aware, spatially efficient, and deeply rooted in vernacular design sensibilities.
📞 Want to design a home that reflects your roots and dreams?
Contact us at +91 70221 69882 or drop us an email at admin@designthoughts.org.
Explore more projects at 🌐 www.designthoughts.org
📍 Visit our studio in JP Nagar, Bangalore — let’s bring your dream home to life.













