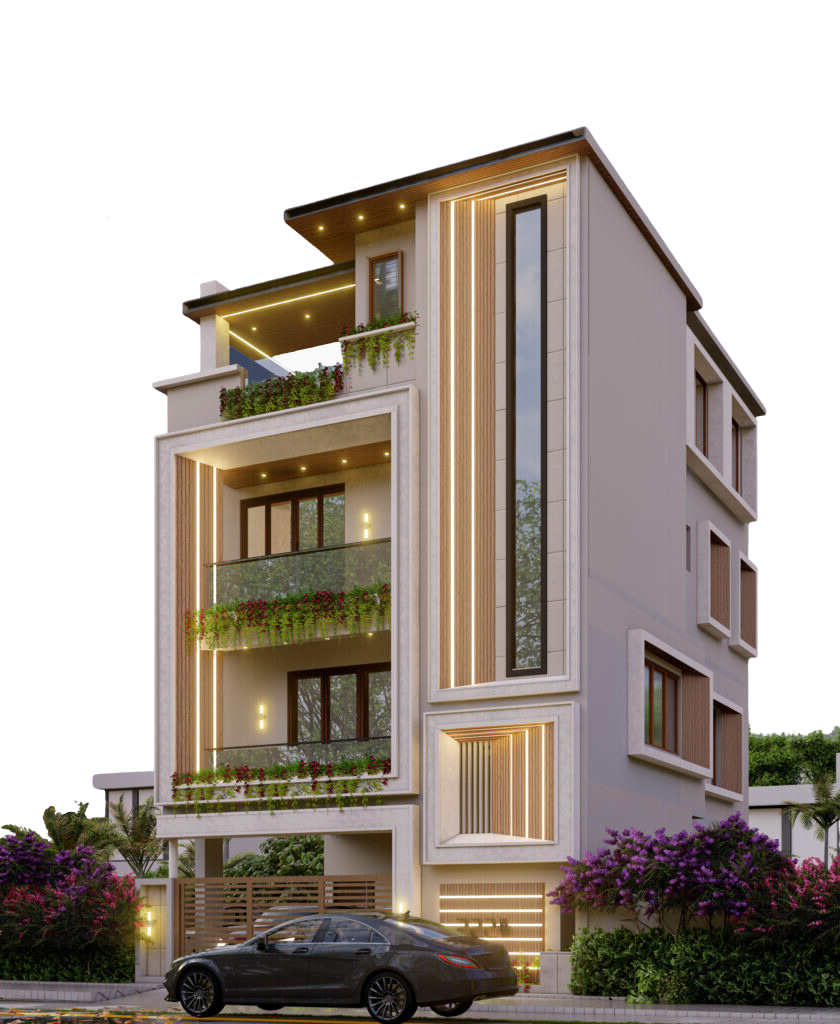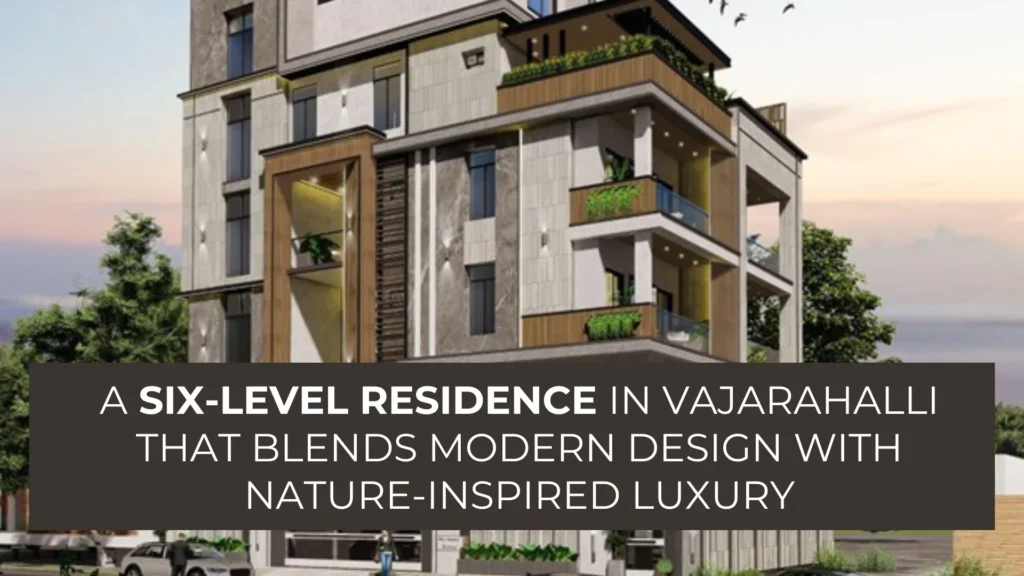Corner elevation render
Project Fact File:
This 13,000 sq. ft., six-level south-facing residence in Vajarahalli blends modern design with nature-inspired luxury.
Plot dimension: 70’ x 45’ plot
Site orientation: South-facing home
Project location: Vajarahalli, Bangalore
Total built-up area: 13,000 sq. ft. approx.
Layering and Planning the Six-level Residence
Six thoughtfully planned levels bring together courtyards, natural light, and leisure spaces in one seamless home.
The south-facing home is a whopping six-level structure, layered and planned to meet clients’ requirements. They liked a lavish home with courtyards, levels and fish floor tanks that remind them of nature while tucked in their humble abode.
Contact Design Thoughts Architects today to start planning a home that combines luxury and natural light.
Stilt Floor:
Stilt floor provides clean parking and functional spaces with room for staff and storage.
Designed for convenience, this level includes car and bike parking, a servant’s room, and ample storage. The stilt floor also ensures a clean, elevated start to the home, away from street-level chaos. It also satisfies the parking requirements of clients in this 70’ x 45’ plot.
First floor & Second floor of the Six-level Residence
Welcoming living spaces with triple-height courtyards and airy lounges form the heart of family life.
The entry opens into a welcoming lounge and living area, paired with a dining space, pooja room, kitchen, and guest bedroom. A triple-height courtyard and a double-height sit-out bring natural light indoors, making this floor the heart of the home.
Dedicated to family living, these floors include bedrooms with attached baths, study spaces, and family lounges. Bay windows and swings enhance the warmth of private spaces, while large balconies invite fresh air and outdoor connection.
Third floor of the Six-level Residence:
A private luxury zone with master suite, swimming pool, and semi-open lounge for ultimate relaxation.
A luxury zone with a master suite, swimming pool, pantry, and semi-open lounge. This floor is designed for relaxation, where the family can unwind with views of the city skyline.
Terrace Floor:
Leisure and entertainment come alive with gym, home theatre, and open terraces under natural skylights.
A multifunctional level featuring a gym, home theatre, multipurpose hall, and open terraces. Skylights flood this level with natural light, making it perfect for fitness, leisure, and entertainment.
The spatial video here will help you understand how the plan spreads across the six levels, as these pictures explain the blog.
A Home that Breathes Luxury
Natural light and ventilation are central to the design. Courtyards, skylights, and strategic cutouts ensure that every floor enjoys openness, reducing the need for artificial lighting during the day. Incorporating green pockets and planters at every level softens the structure, giving it a refreshing, organic feel. We added a slab extension along the second floor to reduce the vastness along the triple-height courtyard. Light reflects along each floor, creating a visual connection along the levels.
Dreaming of a landmark home in Bangalore? Schedule a consultation with Design Thoughts to discuss your unique plot and ideas.
A Home that Suits the Family’s Lifestyle
The design doesn’t just prioritise aesthetics, it reflects the family’s modern lifestyle. The residence is a versatile canvas for living, whether it’s the intimate family lounges, the open sit-outs for evening tea, the pool deck for leisure, or the multipurpose hall for gatherings.
The open planning concept is also evident throughout the home and south-facing home levels.
Modern Elevation and Exploration
A contemporary facade with natural textures and glass balconies blends elegance and strength.
The clients liked to explore two elevation styles for their south-facing home in their 70’ x 45’ plot. For a classical touch, they wanted a Neo-Classical concept and another exploring the modern contemporary style.
The first elevation concept in classical style uses cornices and moulds along the bay windows and balcony openings along each floor. At the same time, the staircase side is treated with extensive glazing. The cream and off-white colour adds grandeur while keeping the design language subtle in the 70’ x 45’ plot.
A Six-level Residence that Commands Attention
However, the clients liked the modern elevation and the minor cornice detail replicated from the Neo-Classical style. At first glance, the home commands attention with its contemporary elevation. Clean lines, earthy textures, and a mix of natural stone and wooden tones give the facade strength and warmth. Large glass balconies with planters create a seamless blend between indoors and outdoors, making greenery an integral part of the structure. The bay windows also project like a small, boxed balcony that creates curiosity for the spectator.
The carefully designed facade plays with depth and volume, protruding balconies, recessed walls, and vertical fins give the home a strong yet elegant rhythm. In the evenings, ambient lighting highlights the textures, ensuring the residence stands out as a landmark in the neighbourhood.
Read more – Crafting a Captivating Family Home in Electronic City, Bangalore
LOOKING FOR THE BEST RESIDENTIAL ARCHITECTS IN BANGALORE?
Choose Design Thoughts Architects, the top residential architects in Bangalore, leading choice for premium home design.

Wrapping Up
This six-level residence in Vajarahalli residence is a statement of luxury, comfort, and architectural innovation.
The south-facing home residence is a fine example of how architecture can transform aspirations into reality. Every corner of this 13,000 sq. ft. home has been carefully designed, balancing luxury, comfort, and functionality while staying rooted in a modern design language. With its striking façade, thoughtful spatial planning, and integration of greenery, the home goes beyond just a living space; it becomes an experience in itself.
This project by Design Thoughts Architects reflects their core philosophy: crafting spaces that resonate with lifestyle, celebrate light and openness, and stand the test of time as architectural landmarks.
📞 Call us at +91 70221 69882 or email admin@designthoughts.org
🌐 Visit: www.designthoughts.org
📍 Meet us at our studio in JP Nagar, Bangalore.
FAQs
Q: What makes a south-facing home advantageous in Bangalore?
A: South-facing homes get balanced sunlight and natural ventilation, improving energy efficiency.
Q: How does the design enhance natural light?
A: Triple-height courtyards, skylights, and cutouts ensure abundant natural light on all levels.
Q: Can such multi-level homes be customized?
A: Yes, each floor can be tailored for specific family needs, leisure spaces, and architectural styles.
Q: What is the total built-up area of this home?
A: Approximately 13,000 sq. ft. across six levels.
Q: Who designed this home?
A: Design Thoughts Architects, known for integrating luxury with natural elements.













