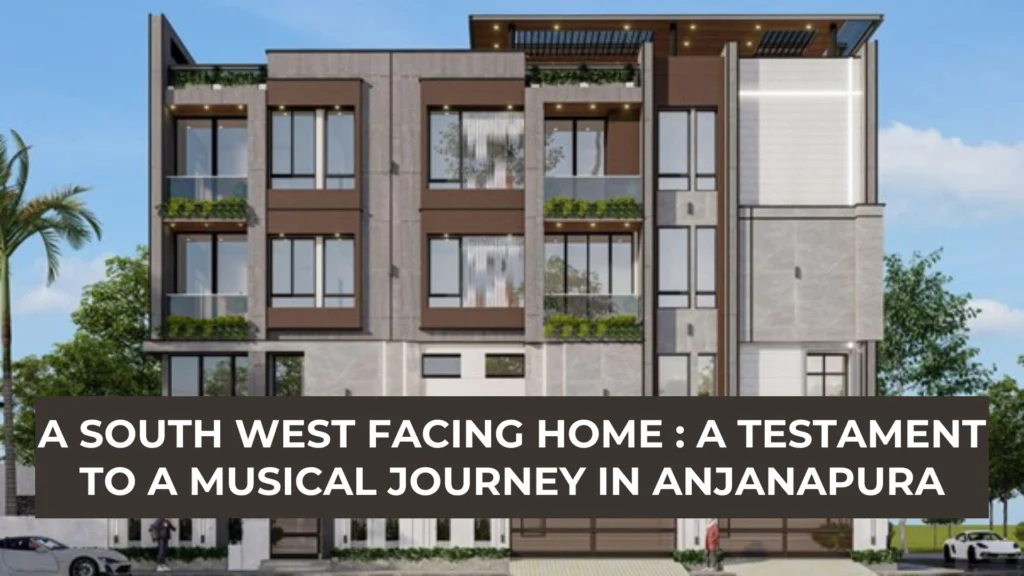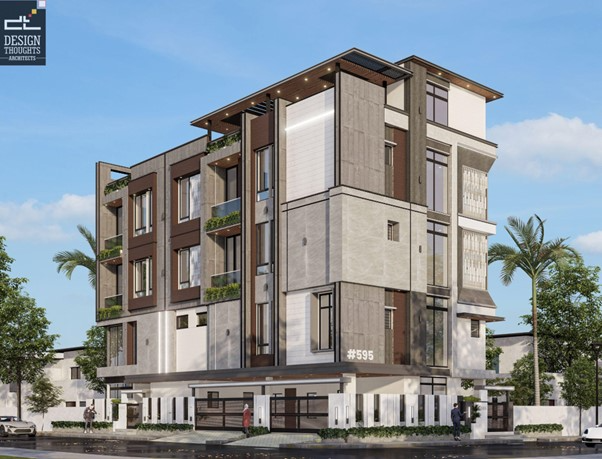
A corner view of Mr Sinchana & Mr Sadashiv’s majestic and modern exterior
Project Fact File:
Site dimensions: 40 x 80 plot home
Site size: 3200 sq. ft.
Site advantage: Corner plot
Site orientation: Southwest plot
Built-up area: 12000 sq. ft.
Project Location: Anjanapura, Bengaluru
Project architects: Ar. Mahantesh, Ar. Harshavardhan, Ar. Akash, Ar. Madhuri
A home is not just a residence but a living testament to the homeowners’ musical journey. The exterior is bold and modern, juxtaposed with traditional elements like jaali walls, creating a unique aesthetic that stands out in the neighbourhood. The G+3+Terrace structure, towering over the surroundings, is a statement on this South West Facing Home.
Every aspect of this masterpiece was carefully curated, from the clients’ musical backgrounds to the designers’ meticulous attention to detail and their unique requirements. This project was not just a design process but a collaborative journey that began on day one of the meeting. Each contribution, whether from the clients or the designers, is a visible part of this living spectacle, making everyone involved feel a sense of ownership.
Initial Stages and Planning of South West Facing Home
The 40 x 80 South West Facing Home, a proportionate size, allowed the designers to initiate planning hassle-free. With unique home requirements from their musical backgrounds, the clients desired a dedicated space for conducting music classes on the ground floor, completely cut off from the rest of the family spaces. This space needed to be soundproof and have its entrance. They also wanted the first floor entirely for an auditorium that visitors could join during the client’s music performances, with a separate connecting staircase. Locating the main house entrance, which is secluded from the music classroom and auditorium, was necessary in this corner plot home. This careful planning and zoning ensures that every space serves its purpose effectively, providing a sense of reassurance to the audience.
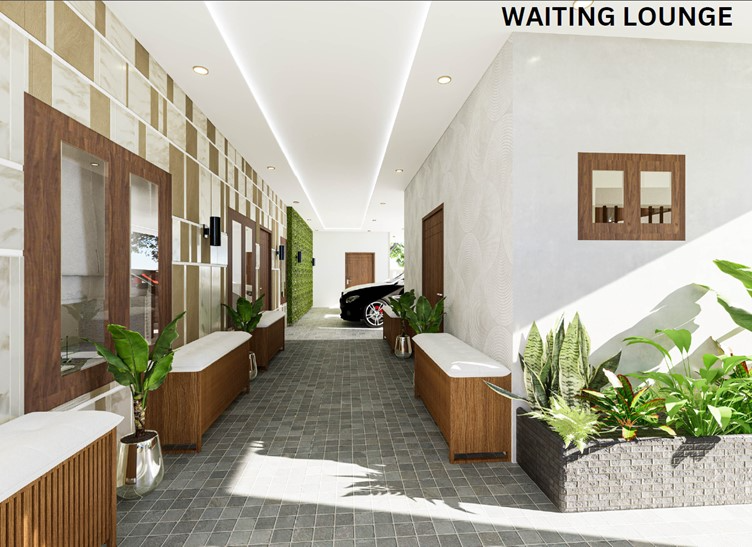
A schematic view of the waiting lounge shared for music class and auditorium
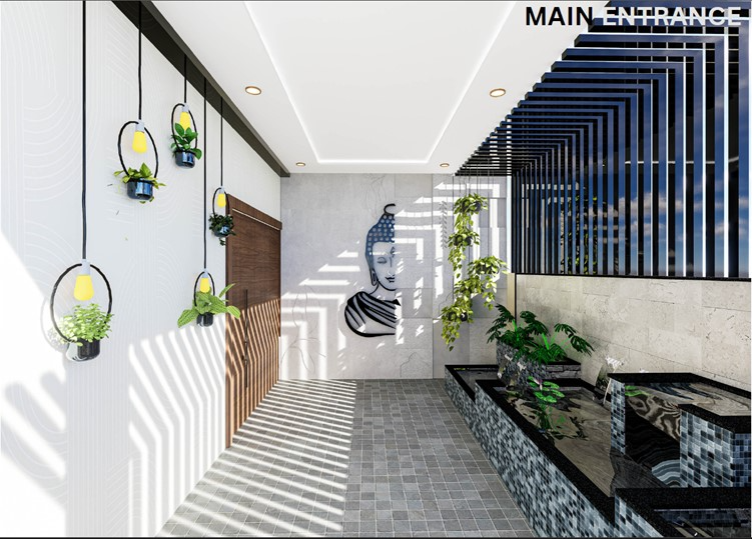
The main entrance for the family

The staircase that leads up to the auditorium on the first floor
On the second floor, the clients wanted a home for their parents with three bedrooms. On the third floor, the clients’ home followed a similar layout as the parent’s room, with an additional courtyard that opened to the sky. They liked to include a home theatre and a small pantry area on the terrace for the South West Facing Home.
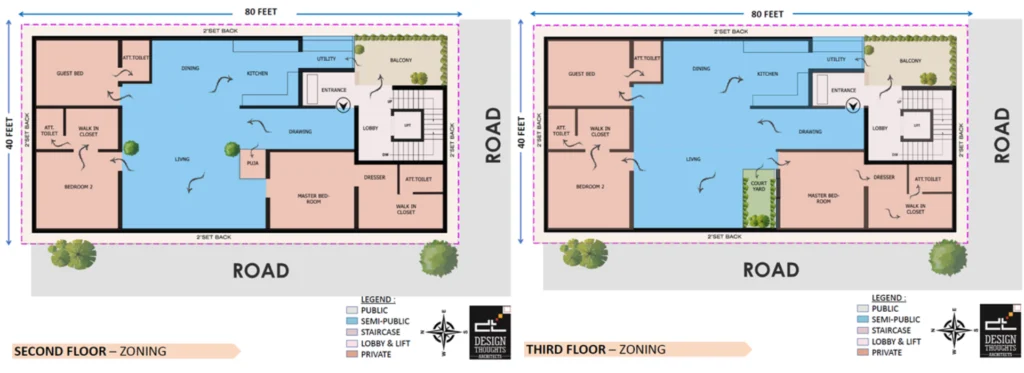
Typical zoning layout of second and third floors with added courtyard for the clients
Architects always consider elevation when planning interior spaces, and this 40 x 80 South West Facing Home project was no exception. The layout was developed carefully following Vastu principles, which are traditional Indian architectural guidelines that dictate the positioning of rooms and the flow of energy within a home. For instance, the bedrooms were placed on the southwest or northwest sides, which are considered auspicious directions, and were open to the roadside. This respects the traditional principles and plays a significant role in the elevation, creating a symmetrical look for the balconies and windows. The west side of the corner plot home, being the 80 side, presented a significant responsibility for our designers to ensure it was aesthetically pleasing.
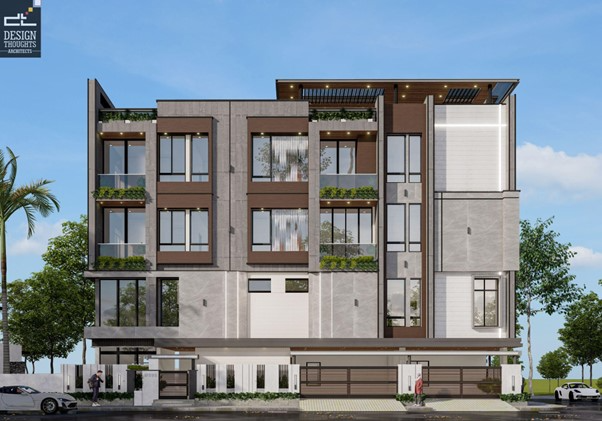
A view of the west-side elevation with balconies and window details
On the south side, the toilets are located, making the ventilators appear on the front. This becomes a challenge for the elevation as having ventilators in the front is not appealing for a modern exterior. To address this, we introduced stub walls. These walls were projected to conceal the ventilators, maintaining the clean and contemporary look of the exterior. The purpose of these stub walls is to preserve the aesthetic integrity of the design while also serving a functional role in concealing the ventilators. We followed the same material and projection on the second floor as in the South West Facing Home elevation.
We added intricate jaali patterns and a slight inward wall detail to keep up the privacy of the L-shaped balcony in the main home. The jaali patterns are a traditional architectural element that adds a touch of elegance and privacy to the balcony. The inward wall detail is a design choice that creates a sense of enclosure and intimacy in the living area’s verandah space inside the 40×80 South West Facing Home.
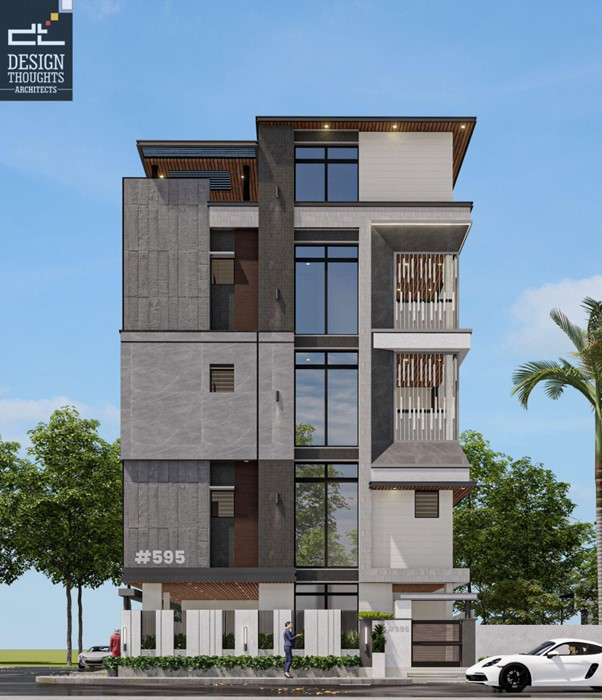
Front elevation with highlighting walls and all patterns
LOOKING FOR THE BEST RESIDENTIAL ARCHITECTS IN BANGALORE?
Choose Design Thoughts Architects, the top residential architects in Bangalore, leading choice for premium home design.
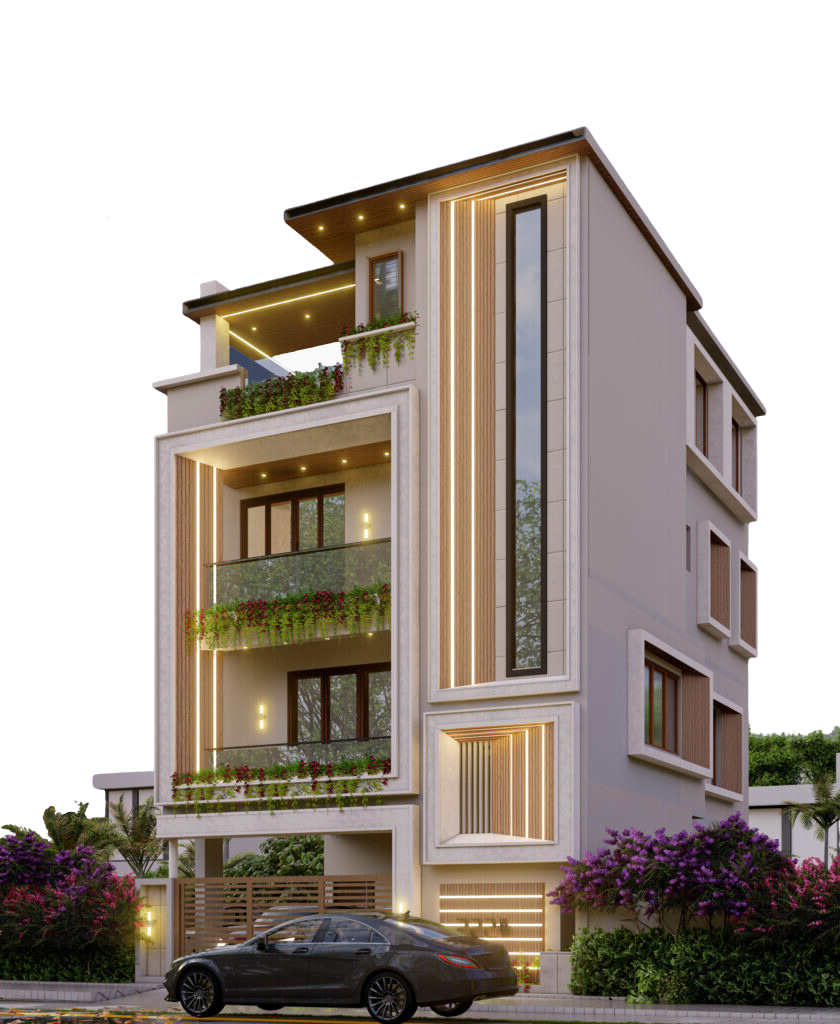
Material Palette
To begin with the material description, let us go from the compound wall. This combination of MS steel bars with a solid concrete finish adds a bit of contrast to the corner plot. C-channels run along the pedestrian and vehicular gates that highlight the rest of the structure. The wooden false ceiling is the significant elevation element on the ground floor as it is almost invisible from the road. We highlight different materials as we move up to the rest of the floors. The material palette, which includes a mix of concrete, steel, and wood, was carefully chosen to create a modern yet warm aesthetic for the home.
Modern exterior elevation elements:
1. Dark grey vertical wall panelling
2. Greystone cladding
3. Rough textured concrete cladding
4. Brown horizontal cladding
5. White horizontal lines concrete finish
6. Fabricated metal jaali pattern
7. Strip lighting and large openable windows
8. Strip lights

Highlighted areas show symmetry on the second and third floors where the bedrooms are located, while the first-floor auditorium is treated with additional wall cladding for acoustics.
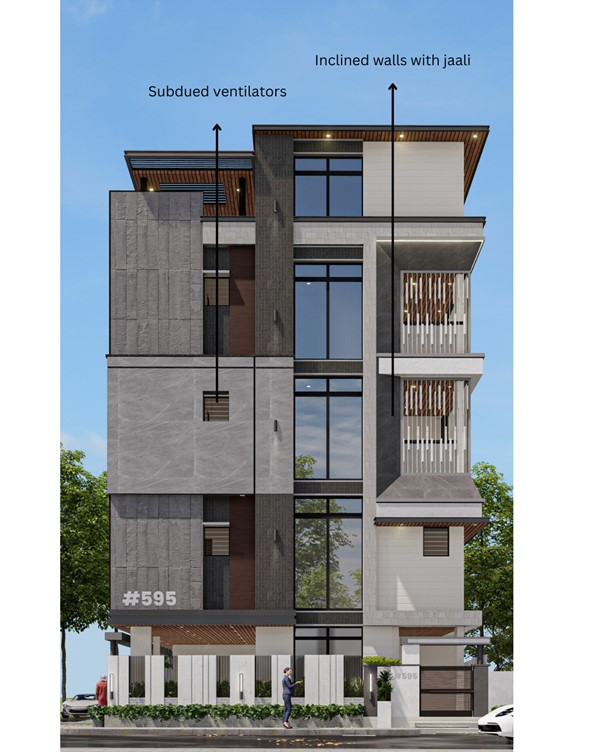
We observe height variation and horizontal elements complementing them seamlessly in the front.
Conclusion-
As we ended this enjoyable South West Facing Home, we explored spatial planning, client understanding and persona, design development and zoning, elevation evolution, and materials. Until we keep bringing stuff like this for you, feel free to engage with us in the comment section.
Also, connect with us on Instagram and other platforms as well. We are always pleased to welcome queries related to home construction, modern exterior, interior planning and much more. Keep reading our blogs to keep yourself updated about building homes in Bangalore.
For further design ideas and implementation, please contact us by mail or phone.











