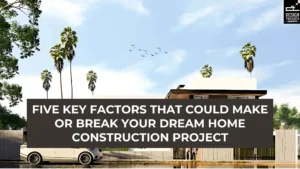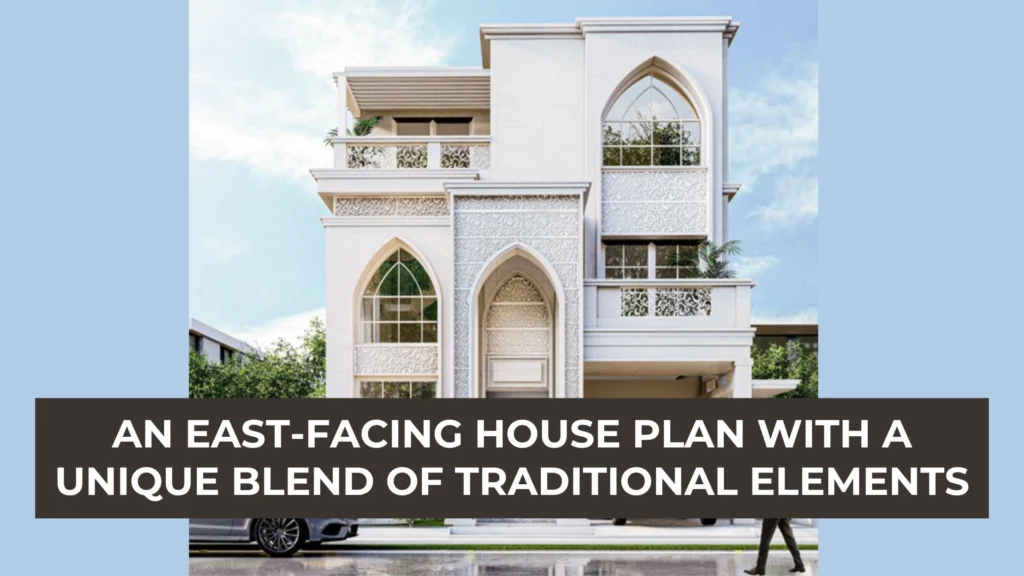Our design team is deeply committed to meticulously planning and detailing classical design demands. Mr. Izhar’s residence in Bangalore is a testament to this dedication, a project that required our undivided attention to intricate detailing with east facing house plan and thorough research. As we explored traditional Islamic architecture, techniques, and design features, we were inspired by the unique blend of traditional elements that we could incorporate. At Design Thoughts, we take the time to understand our clients, ensuring we deliver a standout dream home for you.
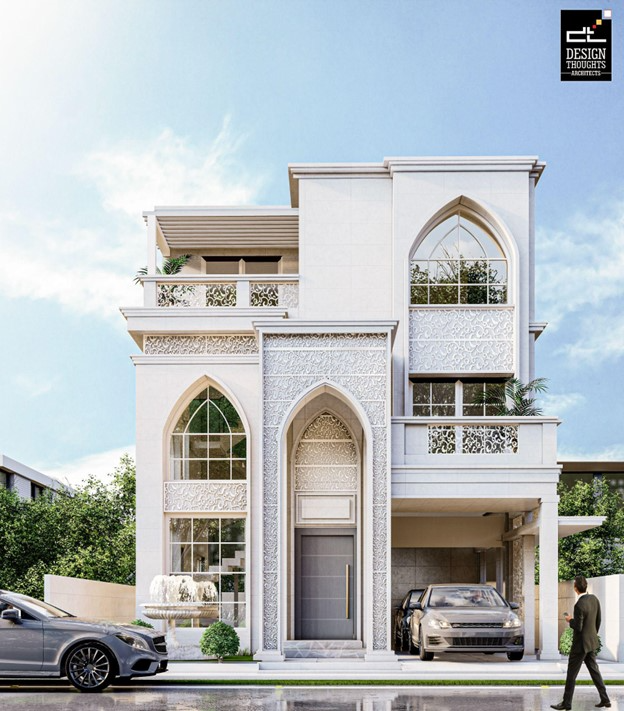
Front elevation of Mr. Izhar’s
Project Features of a East-facing House Plan:
Plot size: 1617 sq. ft.
Plot dimensions: 33’ x 49’
Site orientation: East-facing house plan
Site surroundings: Plots on all three sides except the east
Site location: Prestige City
Building type: Individual home in duplex style and gated community home
Building style: Traditional Islamic architecture
Architects: Ar. Mahantesh, Ar.Spoorthi, Ar.Souwaf, Ar. Harshavardhan
Client’s Choice
The clients’ vision for their home was not just unique but exclusive. They desired an interplay of bespoke, intricate details that would reflect their unique ideas and lifestyle in their east-facing house plan in Bangalore. Their guidance in designing according to their family needs and everyday routine, emphasising spacious family spaces, bedrooms with balconies, and exterior-interior correlation, was truly inspiring. Their preference for private entryways for each space in the home added an exclusive touch to the project, making it truly one-of-a-kind.
Planning and Ideation
The requirements from the clients for this home are simple. They wanted a grand pillared entrance detailing Islamic architecture, including the popular Mashrabiya pattern, a traditional Islamic architectural element that provides privacy and ventilation while adding a decorative touch. Mashrabiya is an Islamic lattice pattern used in windows, as screens jalli work with intricate detailing. A traditional house design with a fusion of a few Islamic classical elements is what he was expecting from us.
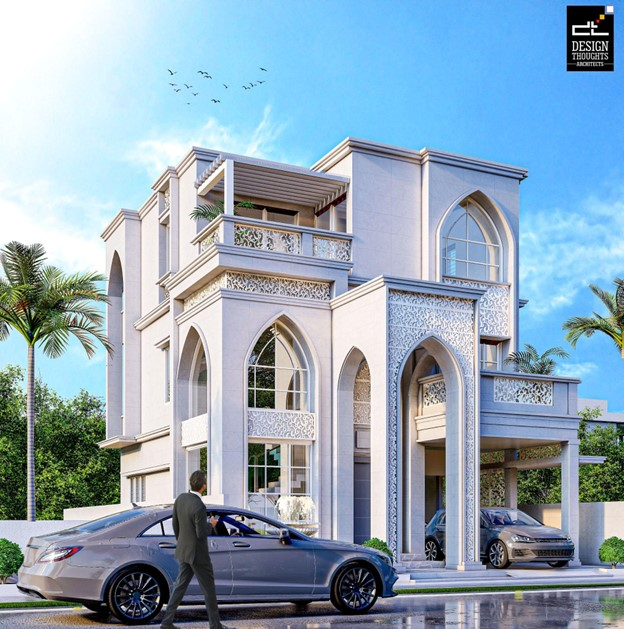
The popular circular pointed arch with traditional Islamic patterns brings a majestic look to the house.
The entire planning of Mr. Izhar’s residence follows the basic east-facing house plan Vastu principles, ensuring a harmonious and balanced design. We also made spatial arrangements to meet the specific requirements. For example, according to Vastu, we located the external staircase in the southeast corner, which also becomes a significant facade element with arched glazing and double height. The open-planned living, dining, and kitchen on the ground floor, along with the secluded garage space, further enhance the harmony of the design.
We introduced an internal staircase for the first and second floors on the first floor. This is a four-bedroom home with a private prayer and study area. As mentioned, the clients liked bedrooms with balconies that give a coherent interior-exterior transition. Above the external staircase on the second floor, we added a semi-open terrace that becomes another interesting facade element.
In this traditional-style home, we spent time designing the arches, niches and cornice details. The projecting balconies are another characteristic that adds depth to the side elevation.
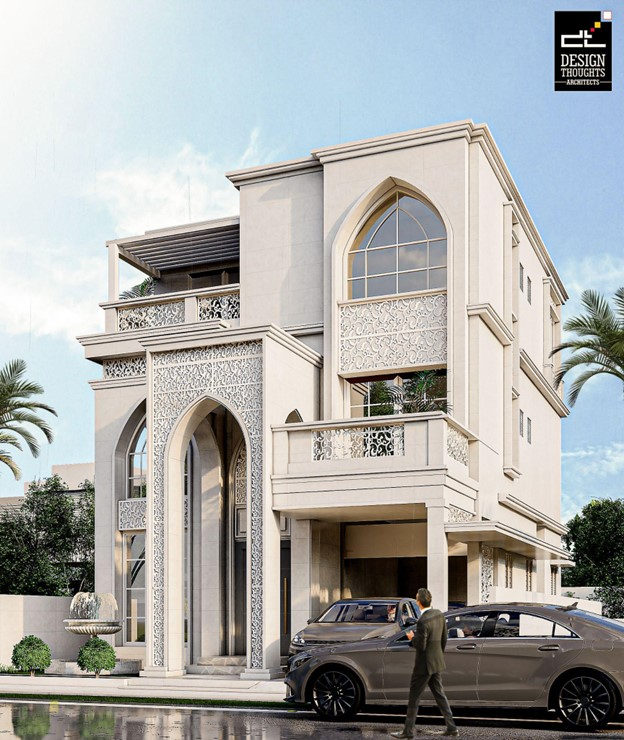
Elevation highlighting the side window projections and details.
The neutral colour palette is another exciting factor that makes the niches, projections, and arches look even more aesthetic. We use beige, cream, and light brown shades to complement the traditional architectural elements. Since we are adding details to the elevation itself, we are keeping the overall palette of the building neutral.
Another aspect we enjoyed about designing for Mr. Izhar was preparing the detailed drawings to execute them on-site precisely. We detailed all intricate patterns and arches for better clarity and understanding of the client and site purposes.
LOOKING FOR THE BEST RESIDENTIAL ARCHITECTS IN BANGALORE?
Choose Design Thoughts Architects, the top residential architects in Bangalore, leading choice for premium home design.
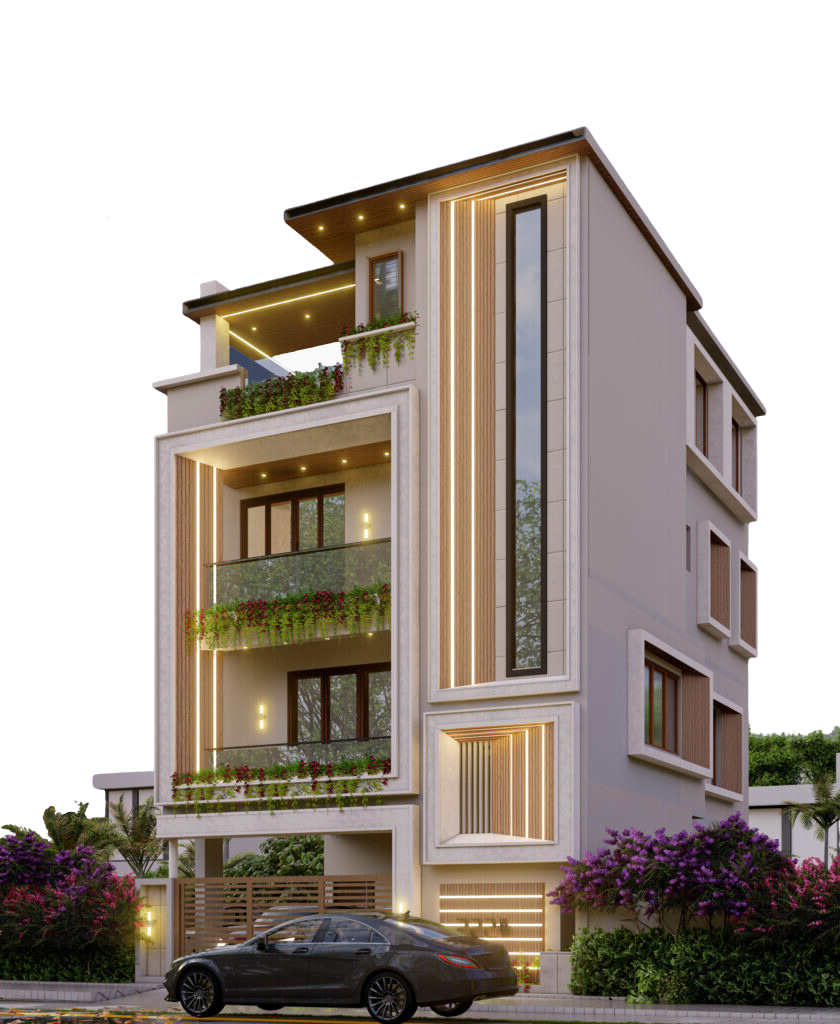
Spatial Visualisation and Understanding
To help the clients properly understand the plan, we will send a 3D visualisation video. With this, clients get an idea of how each space in their home will look after completing their east-facing house plan dream home.
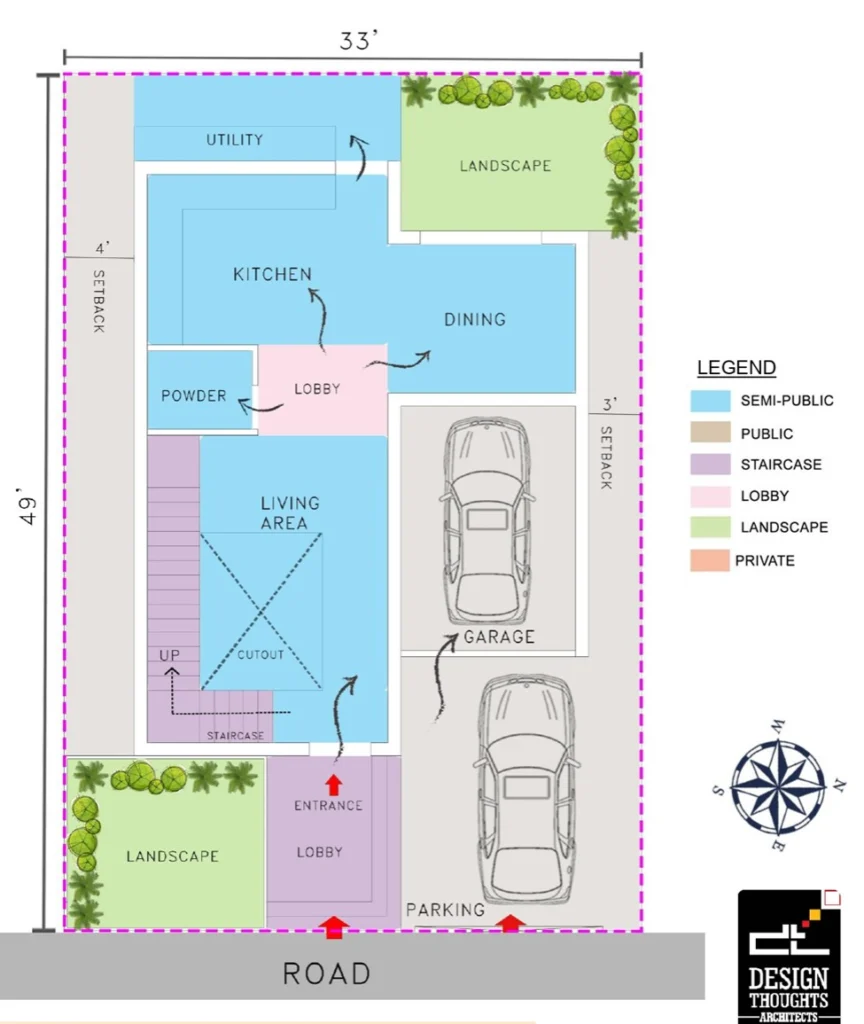
Initial zoning of ground floor with open planning concept
The spatial video for Mr. Izhar’s east-facing house plan in Bangalore includes all home spaces from the parking and garage. The clients wanted enough setbacks on all sides that give only sufficient space for the home inside. As they wished to have four bedrooms, we shifted them to the first and second floors to maintain symmetry in the plan. As we see on the ground floor, an open planning layout gives a spacious feeling throughout. Also, we chose a parallel kitchen layout, the best-suited type of kitchen for homes in this gated community home.
Also, this home is sans a compound wall, which gives the pillared double-height foyer a classic look from afar.
Read more – Decoding Architectural Design Stages at Design Thoughts
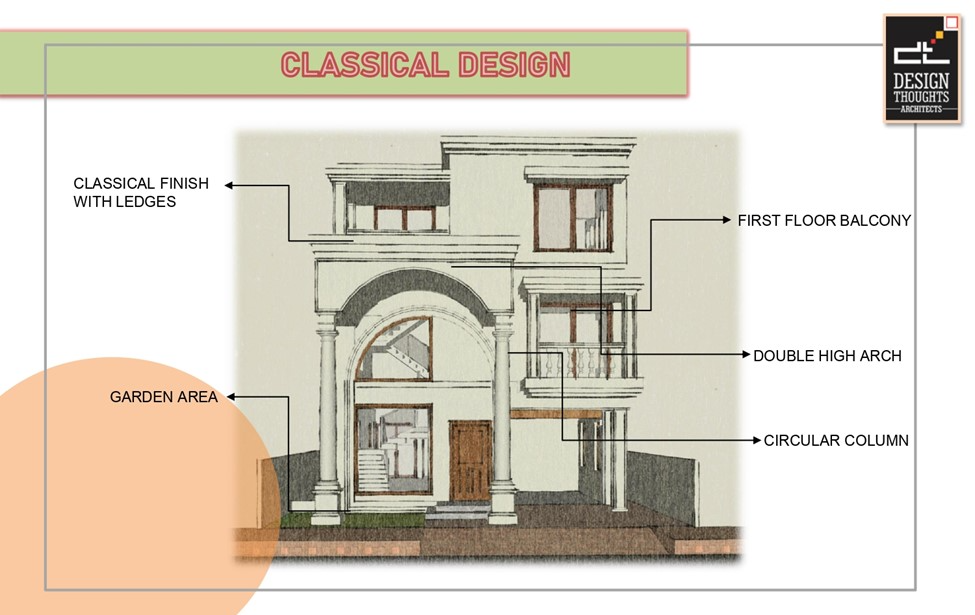
Classical elements that we discussed with the client initially
We planned the bedrooms in a limited area of about 10’ x 11’ minimum. We fit in balconies and walk-in wardrobes, prayer rooms and study areas. The master bedroom is up to 15,’ giving ample space to move around.
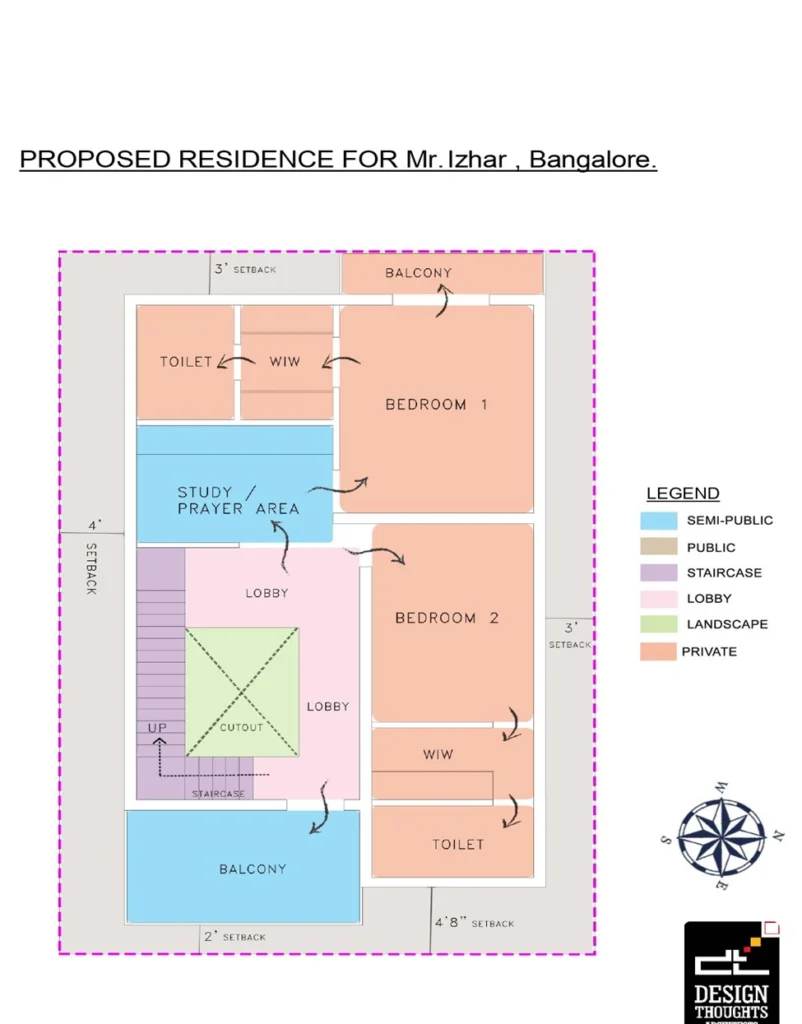
Private bedroom areas on the first floor and second floors
With the internal staircase for the first and second floors, we made these bedrooms even more private, just like a duplex home. We decided to include an internal staircase much later during the discussion with the client. Apart from the prayer and study rooms on the second floor, there is a dedicated semi-open terrace area from the master bedroom. This space is like a good fusion of modern elements like a pergola in this traditional-style home.
Conclusion-
As we conclude this interesting east-facing house plan in Prestige City, we show you how we work with detailing and different architectural design styles like these. The best part about this home is creating grandeur like this on a limited plot of 33’ x 49’. Designing the pillars and cornice elements while bringing out the Islamic arches with glazing through various drawings, details, and 3D models excited our designers the most. Engaging with the site works to witness this masterpiece become a reality is what we are waiting for at Design Thoughts.
Invitation Request
Get in Touch Now: Feel free to connect with us today, one of the Modern Residential Architects in Bangalore. Our dedicated team is ready to provide additional details regarding our services.
Explore Our Website: Take a deeper dive into our portfolio and explore our past projects by visiting our website.
Stay Connected on social media: Stay in the loop with our latest updates, trends in contemporary house design, and developments by subscribing to our YouTube Channel and follow us on our social media platforms Facebook, Instagram, Pinterest, and Houzz.








