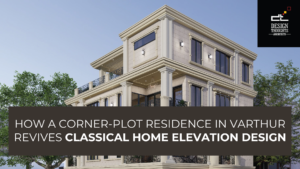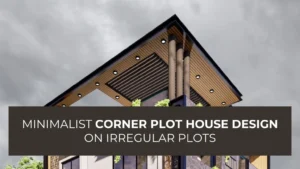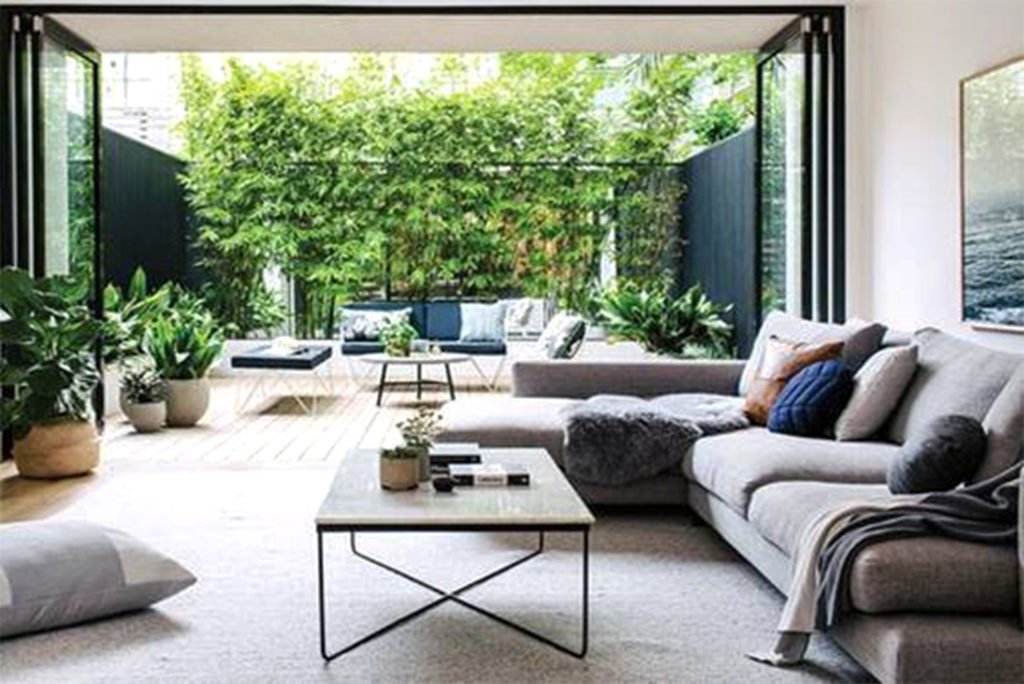Balcony Design in Residential Buildings
A cool breeze on a rainy day, an array of potted plants arranged or a hammock to relax in are some of the little pleasures in life one can experience in a balcony, a space private only for oneself.
Balcony designs are made to resemble the front facade. As an additional space, they are often utilized for storage, relaxing or entertaining guests where one can enjoy the pleasures of outside while still being at home. Often treated as another small room, the trend to decorate balconies with upscale and modern designs is becoming a practice in homes. We would like to express the relevance of a balcony in a home citing a few client projects we have worked on.
Balcony 1 :
In this project, the balcony fans out as the main design element of the elevation. The defining minimalism is open space. With porous openings on the walls, this balcony does not compromise on the light and ventilation falling into the house.

Balcony 2 :
In this project, we have introduced balcony design concepts that are surrounded by greenery. Balconies are projections taken out from the surface which serves the purpose of sunlight, a space of shelter. These balconies are usually used for small leisure activities, Balconies are normally small scab projections enclosed by walls. They can be treated differently according to the requirements like seating, balcony wall enclosure, and materials treatment. Balconies are also called sit-outs . They can be used to relax, breathe fresh air and view the surroundings outside.

Balcony 3 :
This is a double-height balcony. The balcony design here is merged as a part of the living which gives the user a dual experience at the same time. The extension of living into the balcony with a double-height also magnifies the space. A heavenly space that attracts the user’s attention as soon as they enter the main door towards the living. This balcony also has a balance between openness and enclosure, opacity and transparency.
Double height balcony

Balcony 4 :
In this project, the client desired to add a touch of greenery to his home. So, we decided to place the natural plants in the Balcony. This way, the client can enjoy his mornings with beautiful sunlight as well the nights relaxing as the cool breeze refreshes him. We have also created a seating area to entertain guests and family members. This concept of a balcony is also called a sit-out balcony.
The main uniqueness of this sit-out is it gives us a pleasure to enjoy the surroundings and the view outside. It also gives us immense joy, happiness, and good health. The plants around the balcony give us oxygen and the luscious weather makes the environment pleasant and cool. The cool breeze from the balcony makes the house enjoyable to live in. It stands out as a prominent feature enabling the user to enjoy the lush green outdoors.
Eco friend Balcony

Balcony 5 :
In this image above, one can observe the balcony with lush plants, to create a pleasant atmosphere. The wooden ceramic flooring amps up the aesthetic view of the balcony with its natural wooden texture. The female doors further add up ample light and ventilation to the house and also adds more carpet area to the house. Built-in seating is suggested to not worry about the high winds or rain.
Wooden texture balcony

In conclusion, We would like to encourage clients to focus on the Balcony area while building their dream homes. We assure you, you can certainly enjoy the morning sunlight by holding a cup of morning coffee, sitting on the chair and reading some book that feels like you have got a real meaning for “Good Morning” . At Night, use the space for late-night hangouts by installing an outdoor pendant.
Balconies are a must in every home. Enjoy a little piece of heaven at your home!
Thank you


















