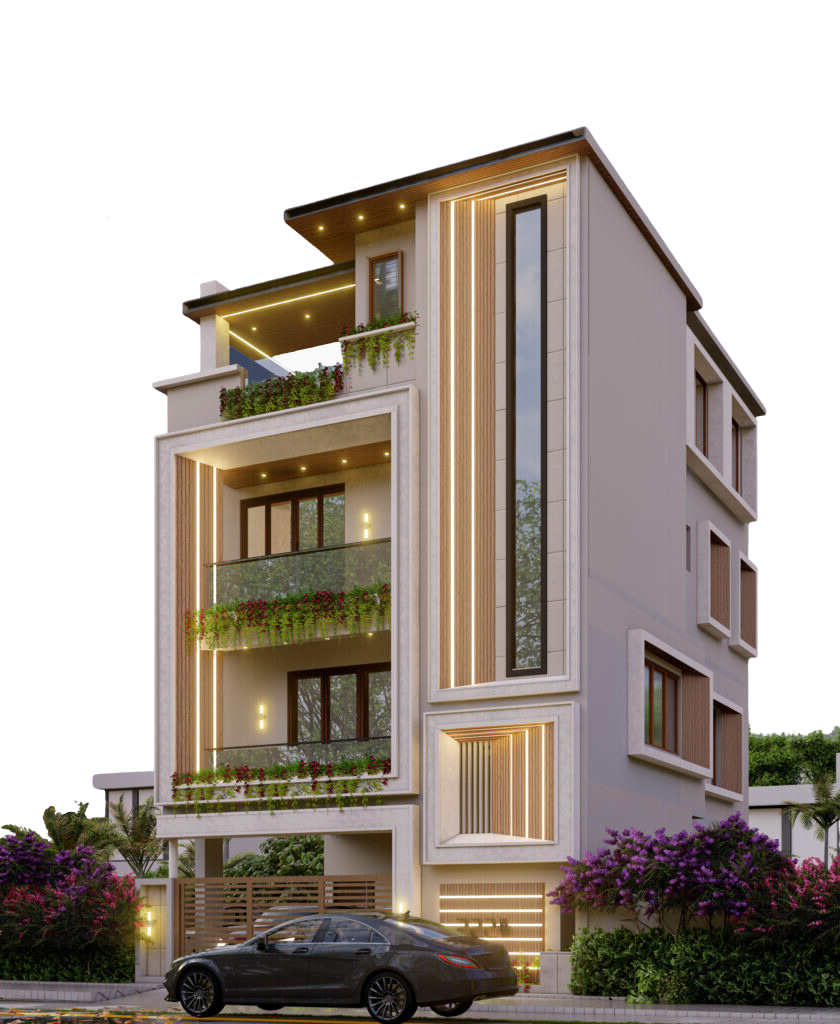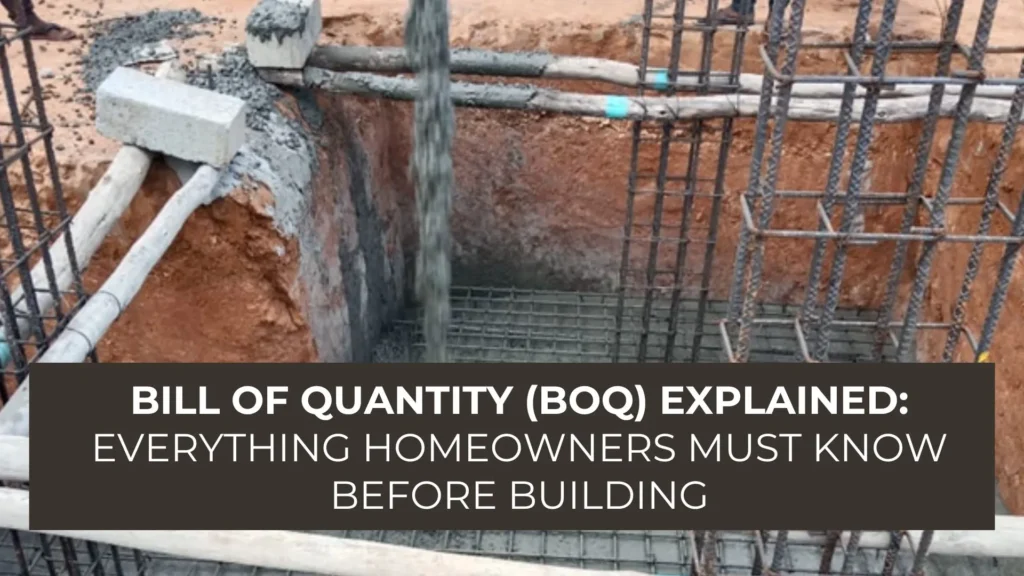Precision and planning are crucial in construction, whether it’s a residential project or a large-scale commercial development. It requires systematic documentation of materials, labour, and costs to ensure smooth execution. Among the tools that make this possible, the Bill of Quantity (BOQ) is one of the most essential.
A Bill of Quantity (BOQ) is a detailed cost document connecting the design phase with on-ground execution. It outlines project requirements in a clear and structured manner and creates a standardised framework for communication between clients, contractors, and consultants. This blog will examine BOQ, its definition, objectives, preparation process, benefits, challenges, and evolving trends in modern construction.
What is a Bill of Quantity (BOQ)?
A Bill of Quantity (BOQ) is a comprehensive document that lists and measures all materials, components, labour, and other resources needed for a construction project. Typically, it is prepared by a quantity surveyor or cost consultant using the drawings and specifications provided by architects and engineers.
Put simply, a Bill of Quantity (BOQ) acts as both a costing reference and a communication tool, ensuring that all stakeholders understand the project’s requirements, expenses, and execution plan.
Objectives of a Bill of Quantity (BOQ)
Cost Estimation – Shows a realistic budget by breaking down materials, labour, and resources, helping avoid unexpected expenses.
Tendering & Bidding – Ensures all contractors use the exact quantities, making bids fair and easy to compare.
Transparency – Clearly lists all costs, reducing hidden charges and misunderstandings.
Project Control – Helps track resource use, manage budgets, and minimise wastage for efficient execution.
Decision-Making – Provides a clear financial plan, helping clients and contractors make wise, cost-effective choices.
The Process of Preparing a Bill of Quantity (BOQ)
1. Reviewing Drawings & Specifications
The process begins with a thorough study of architectural and engineering drawings. Careful examination of these documents forms the foundation for precise measurement and prevents errors later in the process.
2. Quantity Take-Off
Each project element is measured in detail—for example, cubic meters of concrete for foundations, square meters of plastering for walls, or running meters of piping for plumbing works.
3. Itemization
The construction activities are broken down into smaller, well-defined tasks, making it easier to organise, measure, and price each project element.
4. Rate Analysis
Current market rates for materials, labour, equipment, and overheads are carefully assessed to determine accurate unit costs for every item.
5. BOQ Drafting
Once quantities and rates are finalised, they are compiled into a structured format, creating a clear and comprehensive Bill of Quantity (BOQ) document for easy reference.
6. Verification
The draft BOQ undergoes a thorough review to ensure accuracy, consistency, and completeness before being finalised and shared with stakeholders.
Role of a Bill of Quantity (BOQ) in Tendering & Bidding
A key function of a BOQ is to streamline the tendering process when a project is opened for bids.
Standardised Quoting – By giving all contractors the exact quantities and details, a Bill of Quantity (BOQ) ensures everyone submits bids based on the same information, making the process fair.
Preventing Unfair Practices – A clear BOQ reduces the chance of dishonest bidding, protecting both the client and honest contractors.
Transparent Cost Comparison – Since all bids are based on the same BOQ, comparing prices and choosing the right contractor becomes easier.
Spotting Unbalanced Bids – A Bill of Quantity (BOQ) can help identify bids where a contractor might underprice some items to win the project, avoiding problems later during construction.
Running Through a Bill of Quantity (BOQ)
Let us understand how a Bill of Quantity (BOQ) works with a project example. In this Neo-Classical Home, we prepare the BOQ right after finalising the plan and elevation. For construction, these are the steps that follow:
Site Preparation
Involves the costing of earthwork, excavation, and levelling, including boundary walls, temporary sheds, or site utilities. In this case, we excavate the structural columns and the footing in this 30 x 40 plot home.
Foundation for the 30 x 40 plot home
Structure
We prepare the costing for foundation, columns, beams, slabs, reinforcement steel, shuttering, and concreting for the G+2+terrace home.
Slabs in the home, a picture from the construction site
Masonry & Walls
Includes brick or block work with cement mortar, partition walls and external walls. A servant’s quarters and parking are on the ground floor of this home, followed by the client’s home on the first and second floors.
Walls raised for the G+2+terrace home.
Plastering & Finishes
This covers the cost of internal and external plaster, like putty, primer, and paint. This is a Neo-Classical residence, so the plastering for the cornice and mouldings is included in this costing. It requires extra smoothening and trained labour to achieve the render-to-reality look.
Check out more images from this Electronic City site here.
Flooring & Tiling
The above quantities and their quality are decided upon a general standard, while the clients determine the flooring they like. It can be vitrified tiles, stone, or wooden flooring. Additionally, skirting, dado, and staircase finishes are decided. In this residence, the clients went for green marble for the common areas and vitrified tiles for the rest. Sometimes this also depends upon the interior design and how well the marble goes with it.
Doors & Windows
Based on the client’s requirement, door frames, shutters, grills, and glass with hardware and fittings are quantified. Here we see two sets of arched bay windows, which again require good labour to execute. The cost also depends on the material they choose for the doors and windows.
Arched windows along with customised grill detail as seen on the site
Plumbing & Sanitation
Quantities of water supply lines, drainage, bathroom fittings, rainwater pipes, and sumps are included in the cost. We follow a standard for the fixtures and fittings from reputed vendors. As this does not involve interior costs, the tiles and bathroom costs are excluded.
Electrical Works
Basic wiring, conduits, switchboards, fixtures, earthing, and load distribution are specified. This will also highly depend on how the home’s interior lighting and panelling work. However, we provide detailed costs for all the basic ceiling and wall light requirements, which can also be modified in the future.
Example of a Bill of Quantity (BOQ)
Concluding
The Bill of Quantity (BOQ) is more than just a document — it is essential for any construction project. It ensures clarity, accuracy, and efficiency, helping clients manage budgets, contractors plan resources, and consultants control the project. With modern tools, BOQs are becoming faster and more precise. Ultimately, a well-prepared Bill of Quantity (BOQ) builds trust and supports successful project execution, as seen in the example above.
In this case, the clients were happy with how their 30 x 40 plot home turned out — and all within budget. This was possible because of a detailed Bill of Quantity (BOQ) prepared during the design phase, which guided clients, designers, and contractors through every construction stage.
Also, check out this quick read about Bill of Quantity (BOQ) in our weekly newsletter edition. We will regularly post interesting snippets, project descriptions, and more on our blog and newsletter page, as well as on our website, Instagram, and LinkedIn handles.
LOOKING FOR THE BEST RESIDENTIAL ARCHITECTS IN BANGALORE?
Choose Design Thoughts Architects, the top residential architects in Bangalore, leading choice for premium home design.














