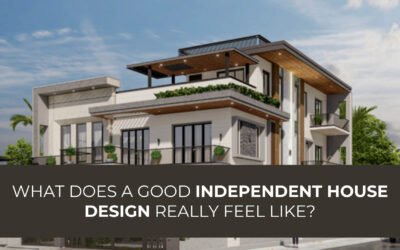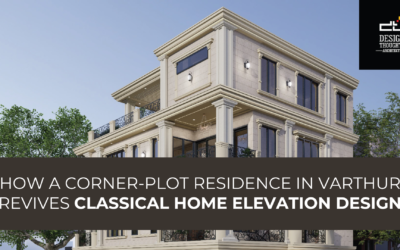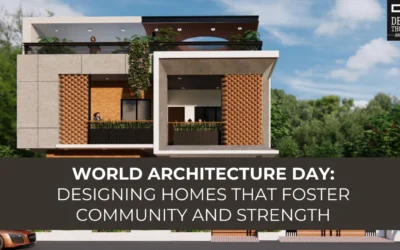Bangalore building bylaws and their importance for a homeowner
Understanding Bangalore building bylaws is critical if you are building a home, as these are the fundamental set of rules that regulate the construction industry. It ensures the security, safety, livability, accessibility, and environmental quality of your home, not...
What does a good Independent House Design really feel like?
What does a good Independent House Design really feel like? Often, homeowners come to architects seeking a spacious home with many rooms, sometimes thinking that it is the best for them. However, an independent house design is not about its size, but rather about how...
What is Modern House Design and Why Does it Continue to Shape Contemporary Homes
Construction of homes in today’s world is taking a modern turn in terms of design, development, material selection, and construction techniques. Decoding what modern house design means depends upon both the customer and the designer. Contemporary designs these days...
A Contemporary House Design with a G+4 Plan for Modern Urban Living
A Contemporary House Design with a G+4 Plan The Contemporary House Design harmonises sculptural geometry with inviting textures and thoughtful spatial planning. The result is a home that feels both aesthetically striking and intuitively suited to everyday living. From...
An Art Deco Building Tucked Among the Client’s Ancestral Coconut Grove, Showcasing Their Lifestyle
Client Persona The clients, with an IT background, sought a peaceful home that connected them to their ancestral roots. Located on the same plot purchased by their parents 20 years ago, they desired a residence that would carry the nostalgia of their past while...
How a Corner-Plot Residence in Varthur Revives Classical Home Elevation Design
Project Highlights Total plot area: 2150 sq. ftBuilt-up area: approx. 6,500 sq. ftPlot type: Corner plot homeDimensions: 40 ft × 50 ft houseArchitects: Ar. Antiksh, Ar. Luqman, Ar. MahanteshThis project demonstrates how thoughtful planning and detailing can bring...
Minimalist Corner Plot House Design on Irregular Plots
Project Highlights Location: Nagasandra, BangalorePlot Dimensions: East – 35’, West – 25’, North – 51’, South – 50’Plot Advantage: Irregular & corner plotSite Facing: North-east facingArchitects: Ar. Zainab, Ar. Antiksh, Ar. Luqman, Ar. Mahantesh Corner Plot...
A Unique Curve Concept G+1 Residence in Andhra Pradesh
Focusing on a Curve Concept that Balances Privacy and Stability This G+1 residence in Chittoor, Andhra Pradesh, is an example of how a thoughtfully designed curve concept can bring privacy, stability, and visual identity to modern homes. Project Highlights Location:...
Walking Through an Art Deco Style Gated Community
The clients brought a fresh perspective to our design process with their unique requirements and real estate background. Their aspiration was to create an appealing elevation inspired by the Art Deco style for a gated community in a prime city location. Their...
Bringing a Classic Touch to a Commercial Building Plan in Rajajinagar
Project Factfile Plot Dimension: 85’ x 60’ plotSite Orientation: South-facing commercialLocation: Rajajinagar, 4th BlockType: Basement + G + 5Project Architects: Ar. Bhavani, Ar. Antiksh, Ar. Luqman, Ar. Mahantesh Spatial Planning The clients’ vision for a G+5...
A Peek at Our Connecting Heights Concept Home in Bangalore with Double Height Spaces
Project Factfile Plot dimension: 40’ x 60’ plotSite orientation: West-facing homeProject location: Ullal Main Road, BangaloreTotal built-up area: 8,000 sq. ft. approx.Type: G+3 residenceProject architects: Ar. Madhuri, Ar. Darshan, Ar. Mahantesh Client Persona When...
World Architecture Day: Designing Homes That Foster Community and Strength
Every first Monday of October, architects around the world come together to celebrate World Architecture Day, appreciating one another and reflecting on how the spaces they design shape the society and lifestyle of people.Throughout history, shelter has been a...















