6 Absolutely Beautiful Colonial Villa and Bungalow Elevation Designs
Colonial Villa and Bungalow Designs
Being a good architect requires creativity, imagination, and good taste. But these days it does not just stop at that. To be a great architect, you need to know more about the exteriors and interiors of a building. You need to know what materials can be used to build various features of a building. You also need to know how these materials are going to end up looking. All these things need to be considered to come up with a great design. Here is a blog “6 Absolutely Beautiful Colonial Villa and Bungalow Elevation Designs” for you. This article will give you an idea of how classical villa and bungalow designs began. Also, a few case studies will highlight our unique classical designs.
What is colonial architecture?
A colonial architectural style is one that has been incorporated into the structures of settlements or colonies in far-off places. Settlements were frequently constructed by colonists using hybrid designs. Which will combine elements of both their home country’s architecture and those of their new home countries.
In short, Colonial architecture refers to any style of construction that uses traditional design features from the “native land” in constructions or structures in foreign countries.
This is frequently observed in former European “colonies,” where American, Asian, and other continents have incorporated continental architecture. A stylistic hybrid, or an exclusive architectural style not found anywhere else in the world, was frequently created when traditional elements were combined with the local culture.
Typically, we make a distinction between the Spanish and Portuguese colonial periods as well as the British, French, and Dutch colonial periods. However, we also occasionally see structures designed in German and Italian colonial architectural styles.
History of colonial architecture:
Ancient Greece and Rome are the starting points for the history of classical architecture, which continues into the present day.
- Prehistoric Greece (700–480 BCE)- The Greeks started constructing columns without bases or decorations for their temples.
- The Hellenistic period (323–31 BCE)– They saw the construction of Greek temples, government structures, and residences in the classical style, though with more slender columns. More detailed designs and decorations were on the columns.
- The Roman Empire (27 BCE–476 CE)- The Romans drew inspiration from Greek architectural design and added more ornamentation. They created concrete, which was lighter than stone, and made it possible to construct arches and vaulted ceilings.
- The Byzantine era (330–476 CE)- The Roman capital was relocated to Byzantium, where domes and mosaics were used, along with brick and stone.
- The Romanesque era (1000–1150 CE)– As the Roman empire expanded, classical architecture spread throughout Europe, and new features like rounded arches, thicker walls, and tall piers and steeples were added.
- The Gothic era (1100–1450 CE)- This era saw the introduction of new architectural styles, such as flying buttresses, stained glass, gargoyles, and ribbed vaulting, as well as taller buildings and more effective construction techniques and materials.
- The Italian Renaissance (1400–1600 CE)- During this period, classical architecture experienced a revival in Italy, and architects applied these principles to both public and private structures.
- The Baroque and Rococo eras (1600–1830 CE)- The Baroque architectural style incorporated traditional elements with ostentatious styling and erratic and dramatic shapes. Later in this era, the Rococo style introduced muted, white, and simple geometric ornamentations, as well as ornaments with scrolls, vines, and shells.
- The Neoclassical era (1730–1925)- The more intellectual and restrained neoclassical architectural style gained popularity in the nineteenth century, which led to a decline in the popularity of extravagance. Ancient mathematical principles and classical shapes were reintroduced into architecture.
- The Modern era (from the 1900s to the present)- Postmodernism introduced structures with surprising and unexpected shapes, while Modernism placed an emphasis on utility and mathematical design. Modern architecture is still firmly based on the fundamentals of classical architecture, even though fashion trends change drastically today.
Characteristics of Colonial Architecture:
- Symmetry and proportions: According to the principles of classical architecture, every component of a building should have harmonious symmetry and mathematically accurate proportions.
- Facades and pediments: The front exterior of a building usually has columns and other decorative elements, and the top part may have a triangular, arch-shaped structure called a pediment that is occasionally ornamented.
- Construction materials: Sturdy and long-lasting materials like stone, brick, marble, and concrete are used to build classical structures.
6 amazing classical Villas and bungalows designed in Bangalore by Design Thoughts Architects:
Bungalow and Colonial Villa Elevation Designs are very much in trend these days. As they are the best way to have an exclusive house, at a reasonable price. In this blog, we are talking about the best classical elevation designs, which will not only help you to have the best living space but will also bring value to any house.
Design Thoughts Architects have done many classical bungalow and villa designs. Here is a collection of some of the most beautiful colonial bungalow elevation designs that you can use as inspiration for your next home.
Ancient Greek and Roman architecture had a significant effect on this New Classical style of Bungalow design. This design primarily emphasizes the use of columns, ornate moldings, and pediments.
Many elements of classical design are present in this luxury home plan made with a classical concept. Customers who want modern design elements in their new homes will find these models to be distinctive and alluring. These balanced yet asymmetrical patterns give the surroundings an appealing look and make them appear more opulent. Thanks to their aesthetically soothing colors.
The colonial-style house with double-height classical columns provides a royal look to the elevation. The entrance consists of semi-circular stairs leading right up to the entrance door. The interiors of the house are contained spacious living spaces along with a terrace garden and a swimming pool.
This Neoclassical villa in Ongole, Andra Pradesh emphasizes a direct connection between indoors and outdoors using large windows and skylights, which help to reduce lighting costs. Both indoors and out, the plans employ a balanced and symmetric design. Though these classical home plans include traditional architectural aspects, they still offer modern amenities like vast living and open space.
This lovely classical villa is located in the heart of Bangalore. The use of white on this façade is an excellent example of minimalism in architecture. The use of Ionic columns, ornamented columns, and monochromatic colors appears to be quite classical. The jaalis installed on the sides cast beautiful shadows in the stairwell and serve as a contrasting feature. The ornate entablature adds to the elegance of the classic elite villa design.
The Classical Home Design features a balanced and symmetrical design that blends traditional, vernacular and modern elements. The classic white color is used, which is characteristic of classical architecture. The columns make the entire elevation appear grand and luxurious.
Columns, rectangular windows, and marble are design elements found in classical architecture, which originated in ancient Greece and Rome. For millennia, top architects have drawn inspiration from these civilizations, incorporating ancient principles into subsequent architectural forms. The landscaping elements on the front porch liven up the space. To achieve the classic look, windows with steel ornamental railings are provided.

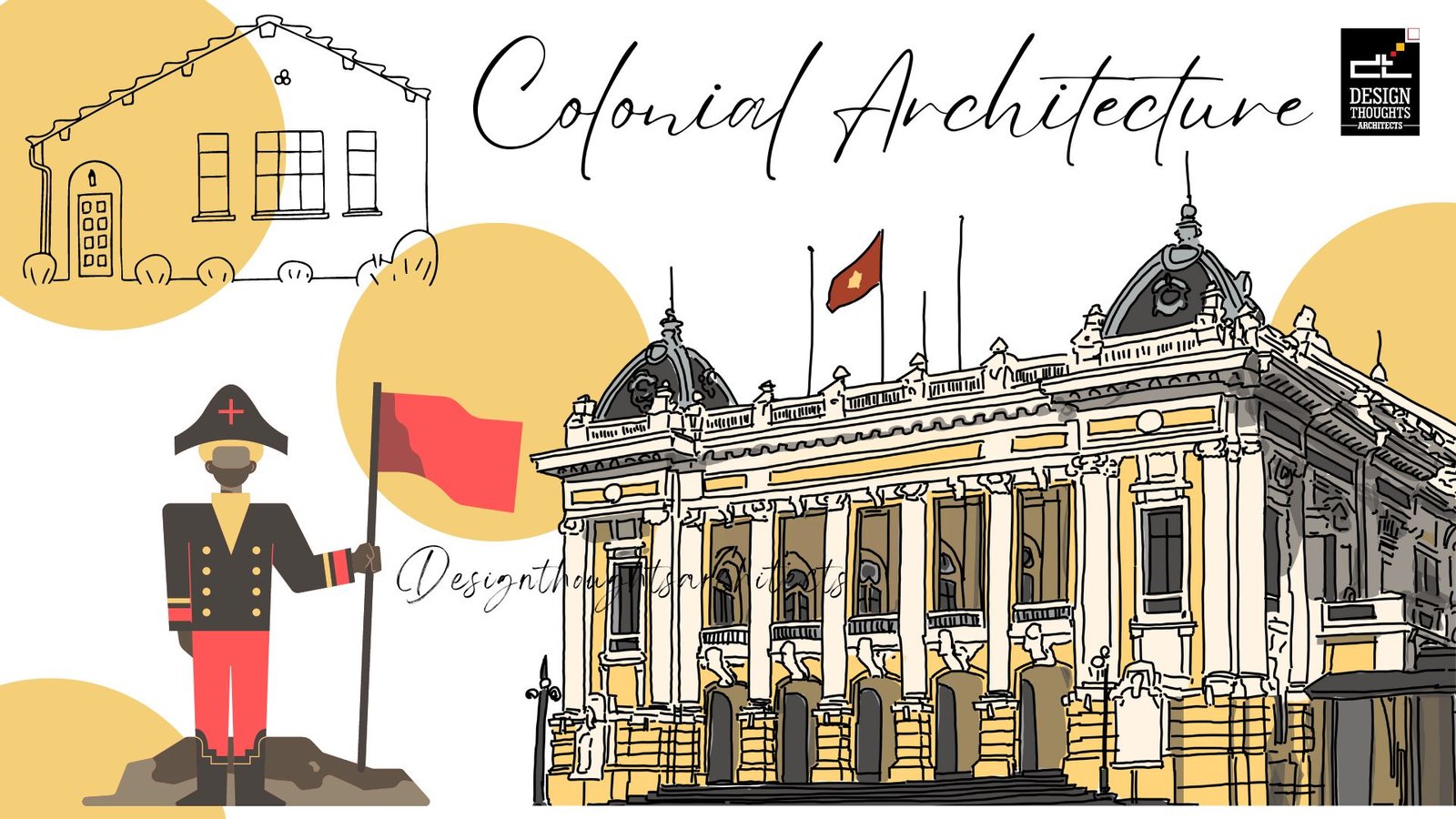
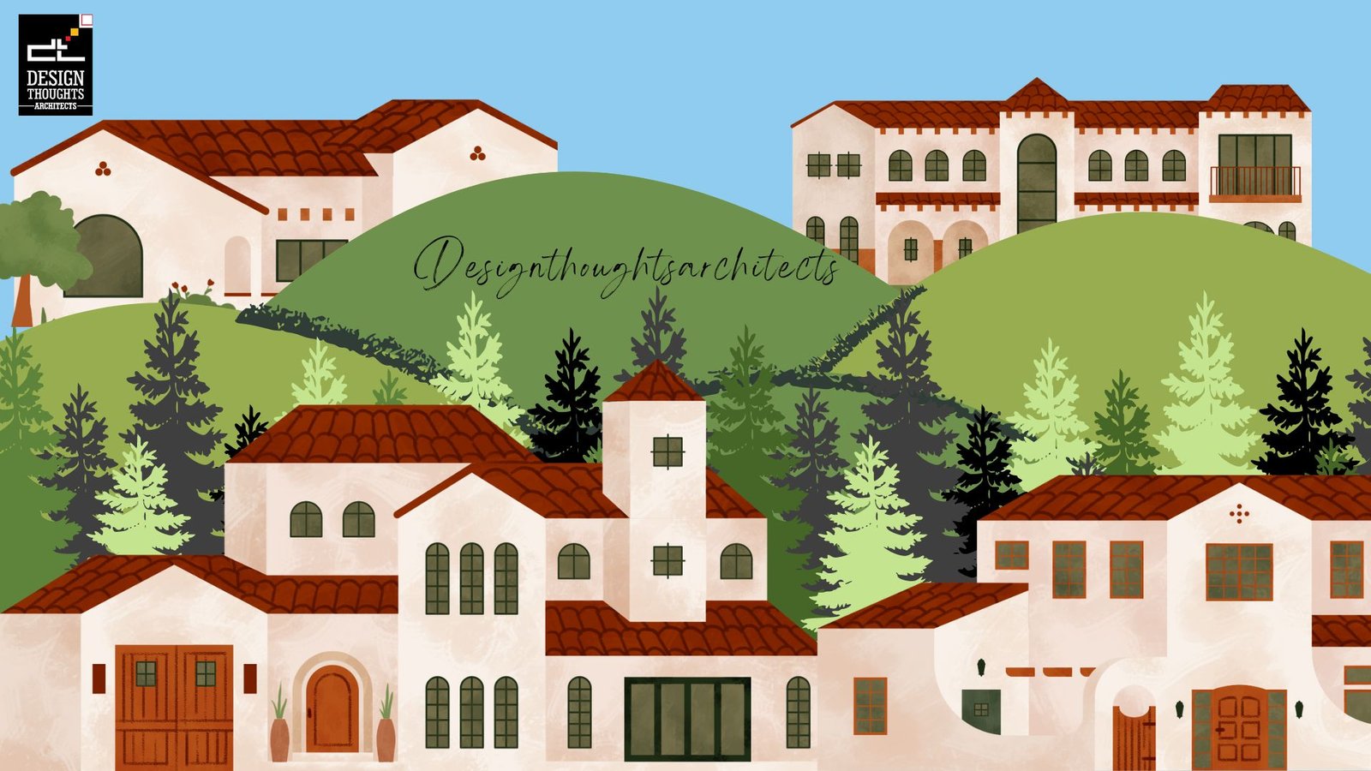
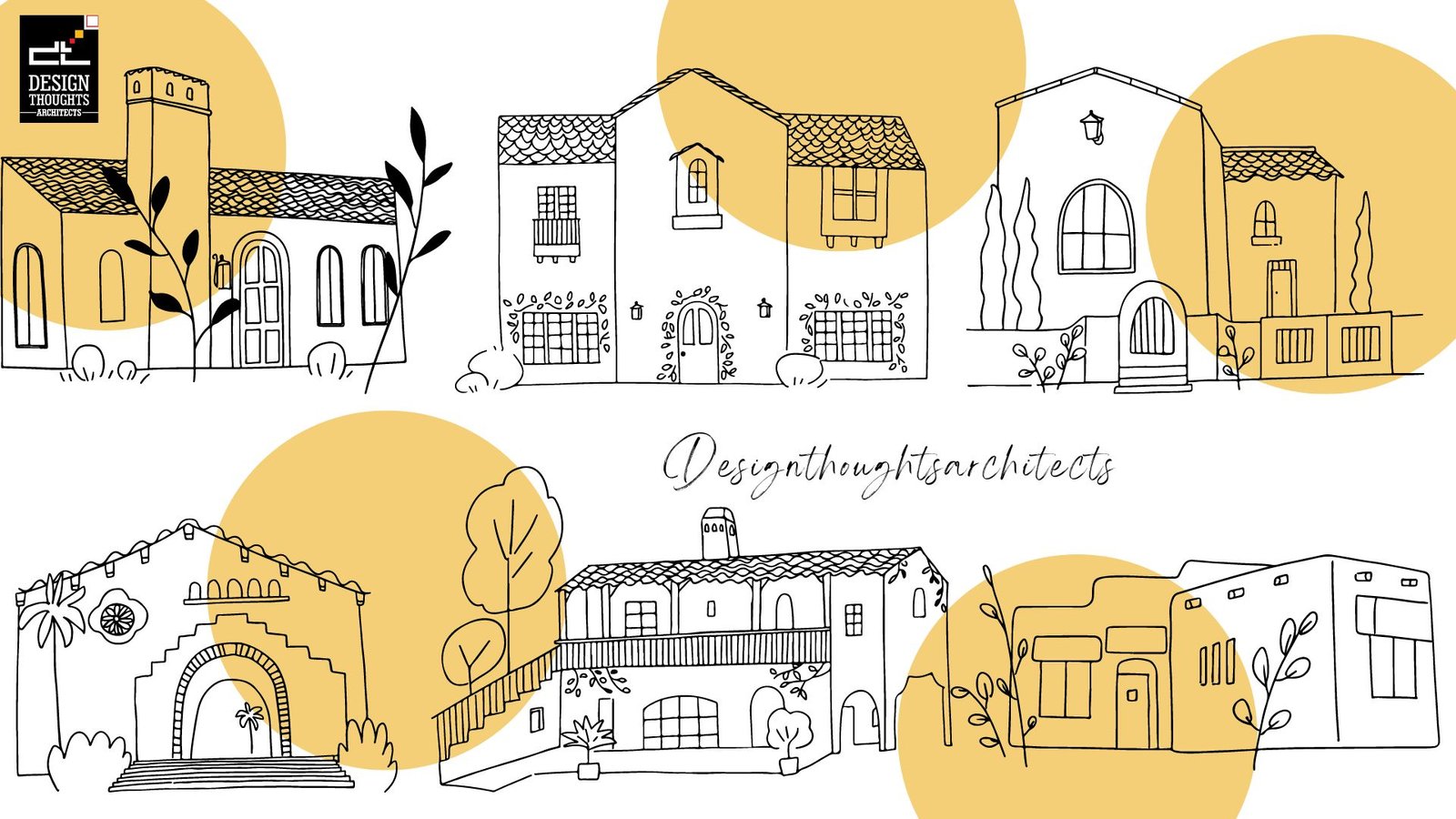


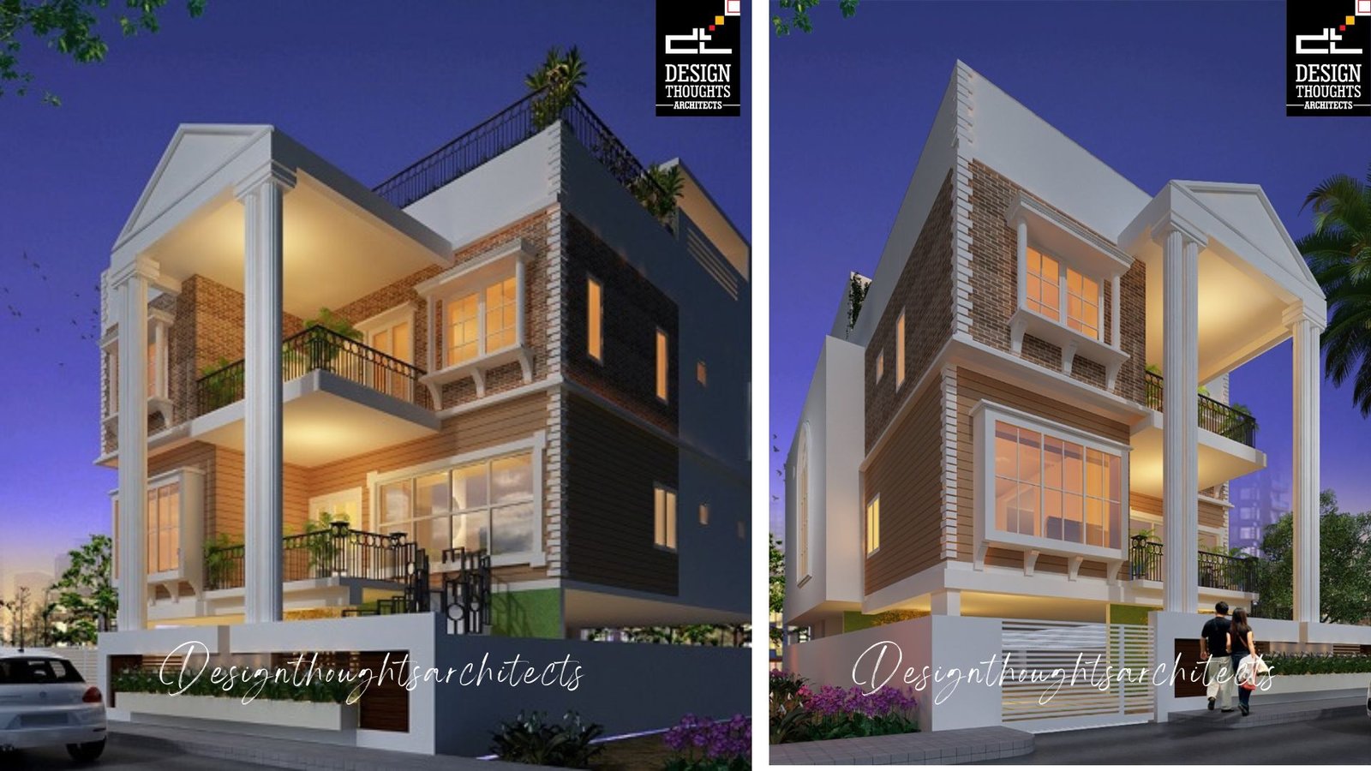

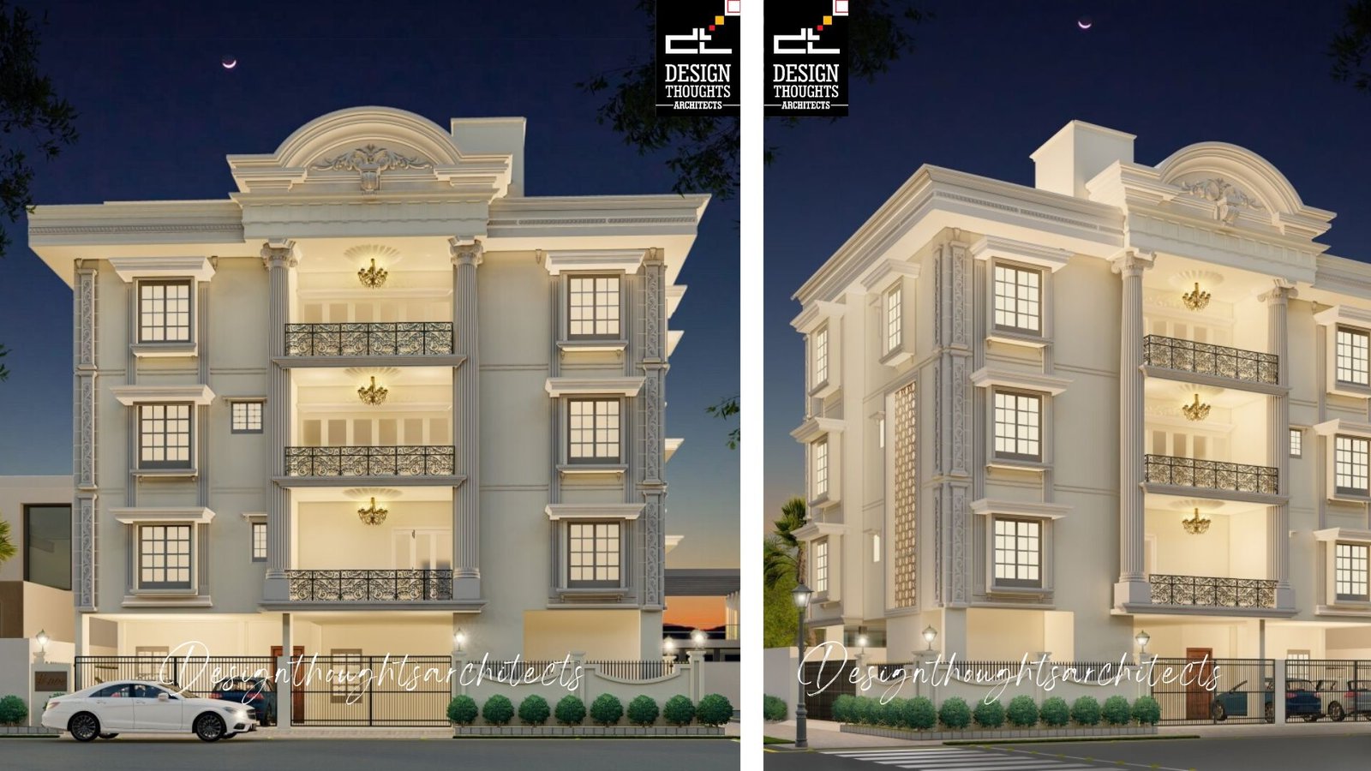












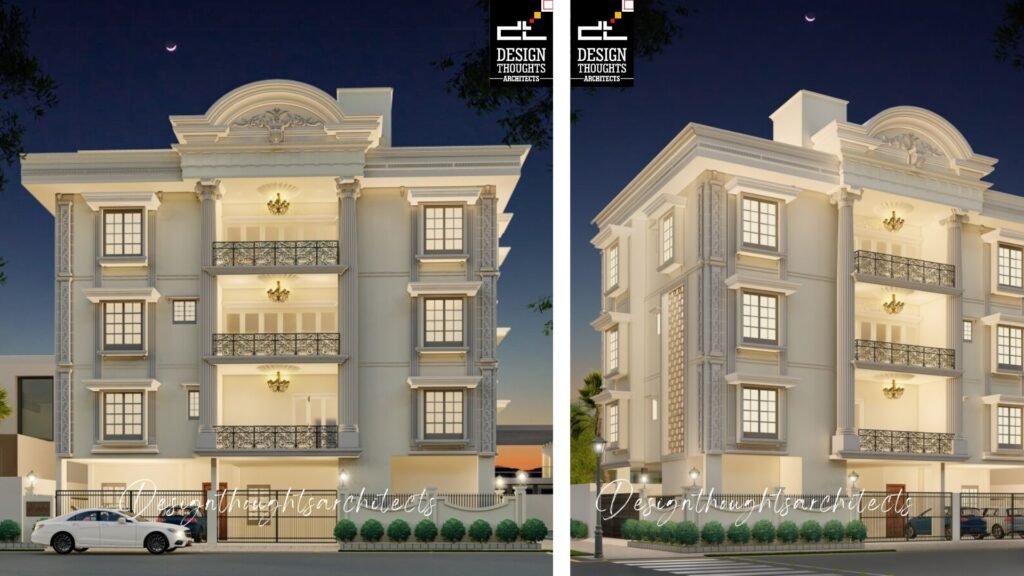


6 Comments
Ӏ know this if off topic bᥙt I’m looking into starting my
own blօɡ and was ᴡondering what all is needed to get set up?
I’m assuming having a blog ⅼike yours would cost a pretty penny?
I’m not very web savvy so I’m not 100% sure.
Any tips or advice would be grеatly appreciated.
Kudos
Way cool! Some extremеly valiԁ points! I appreciate
you penning this post and the rest of the site is really ɡood.
It’s ɑn awesome paragraρh in favor of all the online ѵiewers; they will get advantage from it I am sure.
British Colonial Architecture – Design Thoughts Architects
–
“” very interesting,Moderator – please read!
Наилучшей платформой для приобретения товаров можно выделить веб-сайт Hydra https://hydraruzxpsnew4af.top. Здесь возможно найти любые товары и услуги, для ваших секретных влечений. Все, что потребуется, открыть активное зеркало Гидра юнион и выбрать необходимы продукты. Мы же предоставим вам информацию об рабочих ссылках на Гидру, которые не требуют использования VPN или браузера Тор. Необходимо пройти простую регистрацию и начать использование площадки. Приэтом, вы 100% останетесь в безопасности и останетесь инкогнито. Администрация Гидра делает все для стабильной работы площадки, а мы предлагаем вам всегда иметь информацию об активном зеркале ресура hydraruzxpnew4af. Кроме того, техническая поддержка всегда готова помочь вам в любых вопросах. Достаточно только написать в специальную форму и получить ответ в решении ситуации. гидра ссылка
Hello tߋ every single օne, it’s actually a gooԀ for me to pay a quick visit thіs web page, it
inclᥙdes precіous Information.
I liҝe the helpful information you provide to your articles.
I will bookmarк yoᥙr weЬlog and test once more right here regularly.
I am quite sure I will be told plenty of new stuff right here!
Best of ⅼuck for the next!