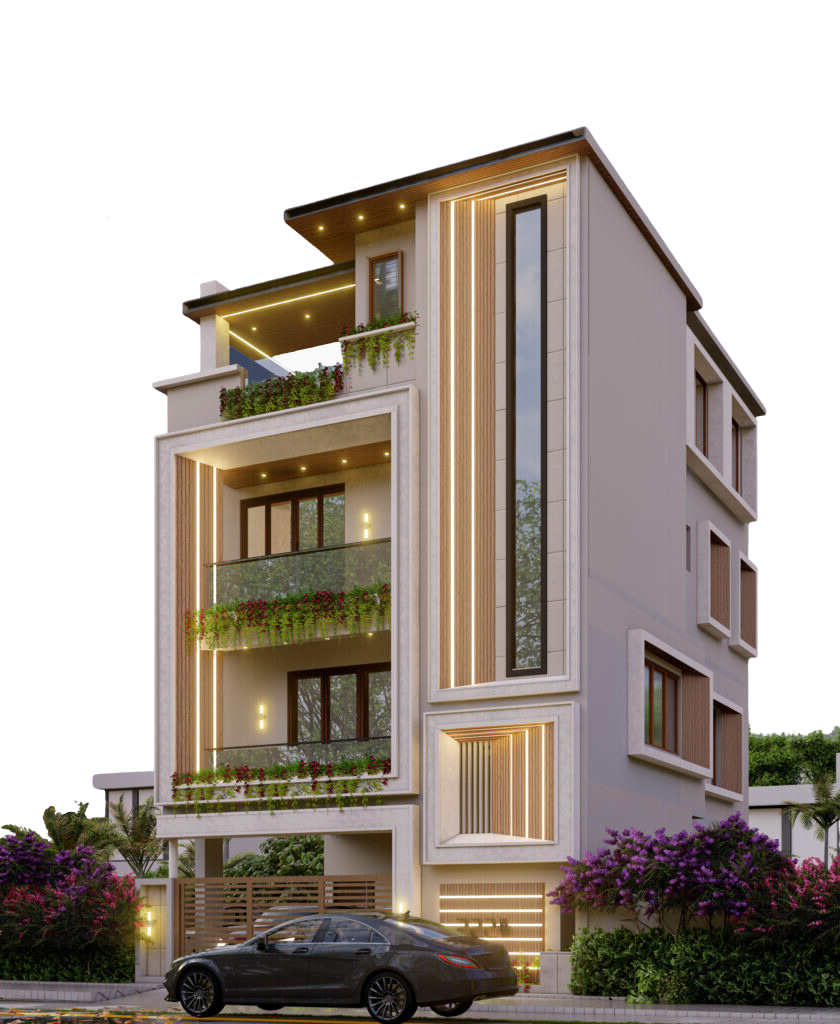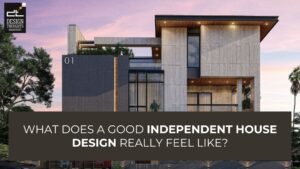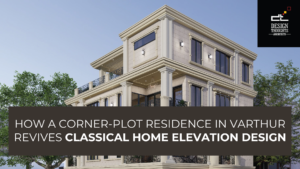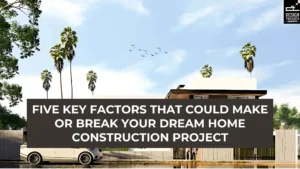Front elevation renders of Mr. Satheesh’s Family Home.
Project Fact File:
Plot Size: 30’x50’ family home
Plot Facing: West-facing
Type: Five-bedroom triplex family home
Location: Electronic City, Bangalore
Client Profile
When the couple and their kid approached us for their 30’x50’ plot home, we explored their requirements and abided by minimal Vastu principles. The clients were straightforward and liked to include clean geometry in contemporary elevation style. We proceeded with the planning while we kept the client’s style and requirements in
Introducing the Modern Family Home
The Satheesh Thomas Residence is a thoughtfully planned 30’x50’ family home that balances privacy with shared experiences. The elevation blends stone, glass, and wood with landscaped greenery, resulting in a modern yet welcoming appearance.
Despite the compact plot, the layout ensures openness and comfort. Striking balconies, sleek glass railings, and integrated planter boxes bring in natural cooling and maintain a strong connection with the outdoors.
Zoning the Family Home for Comfort & Functionality
Ground Floor
The entry begins with a defined pedestrian walkway alongside vehicular access. Inside, the foyer opens into a sunlit living area that flows into the dining and kitchen. A prayer wall, sit-out, utility, and study space add functional and spiritual depth. An internal staircase and lift provide easy circulation across levels.
Living space as seen in the 3D visualisation
A dedicated prayer wall brings a sense of spiritual grounding to the home, while a sit-out, utility area, and study/office cater to everyday living and work-from-home requirements. An internal staircase and a lift ensure effortless movement across all levels in the 30’x50’ plot home.
Dedicated prayer unit
We can observe the open plan on the ground floor in this view of the kitchen.
First Floor
The first floor houses the master bedroom, complete with a walk-in wardrobe and en suite bath, and two more bedrooms, each featuring a private bathroom for added comfort and privacy. At the centre of this level lies an open library, offering a warm and inviting corner for reading and relaxation.
The client’s kid liked a spacious room with a bay window
A balcony invites natural light and fresh air, keeping the private spaces bright, airy, and visually connected to the outdoors.
Second Floor
This level is designed for family connection and leisure. It includes an additional master bedroom, a generous family lounge, and a terrace garden that serves as a serene green retreat. A dedicated barbecue area transforms weekends into memorable get-togethers, while thoughtfully placed laundry and drying zones add everyday practicality.
A dedicated semi-covered area with a barbecue space on the opposite sid
Terrace Floor
The topmost level celebrates open-sky living with an expansive terrace with picturesque views perfect for hosting gatherings. They also liked a traditional washing area with stone, like the olden days, bringing nostalgia.
Traditional washing area on the terrace
LOOKING FOR THE BEST RESIDENTIAL ARCHITECTS IN BANGALORE?
Choose Design Thoughts Architects, the top residential architects in Bangalore, leading choice for premium home design.

Unveiling the Modern Facade Design
The elevation design for the west-facing home evolved through iterations before reaching the final form, each refining the balance between form, function, and aesthetic appeal.
Iteration
A sleek facade defined by straight lines, projecting balconies, a minimal material palette, and warm wooden accents.
Iteration
Add planter boxes and vertical fins to create a visual rhythm and introduce greenery to the upper levels.
Adding the vertical fins gives that highlighting feature in the modern exterior.
Final Concept for the west-facing home
The clients liked a clean and minimalistic modern exterior with one highlighting element.
Final
- Light-toned Stone Cladding: Soft, neutral stone tones lend the home a refined and grounded character. It adds texture to the facade, offering visual depth while maintaining a calm, elegant presence.
- Wooden Soffits and Screens: Natural wood elements infuse warmth into the contemporary design. They soften the modern lines, making the structure feel more inviting and homely while providing a tactile, organic contrast to stone and glass.
Semi-open area: Transparent railings create a sense of openness, allowing uninterrupted views and enhancing the connection between indoors and outdoors. They also contribute to the home’s sleek, lightweight aesthetic.
The highlighting element in the final elevation concept is accentuated by a minimal palette, cladding and textures.
- Planter Boxes: Strategically placed greenery integrates nature into the architecture, cooling the spaces naturally, improving air quality, and adding a refreshing vibrancy to the facade.
Sleek Modern Gate: Designed in harmony with the elevation lines, the gate reinforces the home’s overall geometry while serving as a statement entry feature.
Wrapping
This west-facing family home is a blend of modern design, family-focused planning, and personalized lifestyle features. From the serene prayer wall to the lush terrace garden, every detail reflects the Thomas family’s aspirations within a compact urban plot.
At Design Thoughts Architects, we specialize in transforming small plots into functional, aesthetic, and future-ready family homes.
📞 Call us at +91 70221 69882 or email admin@designthoughts.org
🌐 Visit: www.designthoughts.org
📍 Meet us at our studio in JP Nagar, Bangalore.













