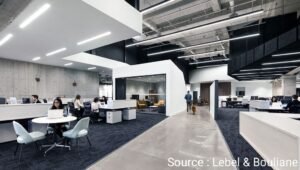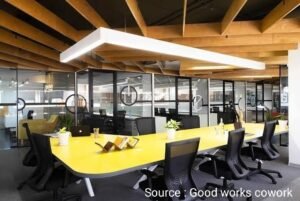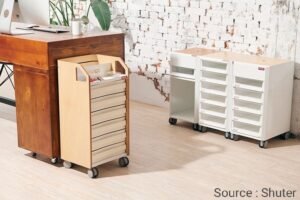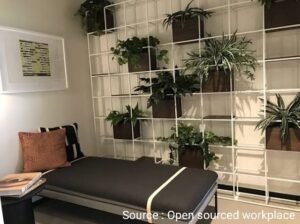Open Floor Workspaces:
First and foremost, open floor plans are much easier to clean and limit the amount of surface areas employees will touch, making offices safe from a distancing perspective but perhaps relatively unsafe from a germ-spreading perspective. Similarly, more likely than not every office uses the same HVAC system, which is known to spread COVID-19. Proper ventilation is key to preventing the spread of COVID-19 and other pathogens, and having an open floor plan where you can open up windows would quickly improve office ventilation.
We’re here to help you think about your post-COVID-19 workspace and how to create a new office layout to ensure your employees and Family members feel safe during this pandemic. For more such tips follow Design thoughts Architects.


















