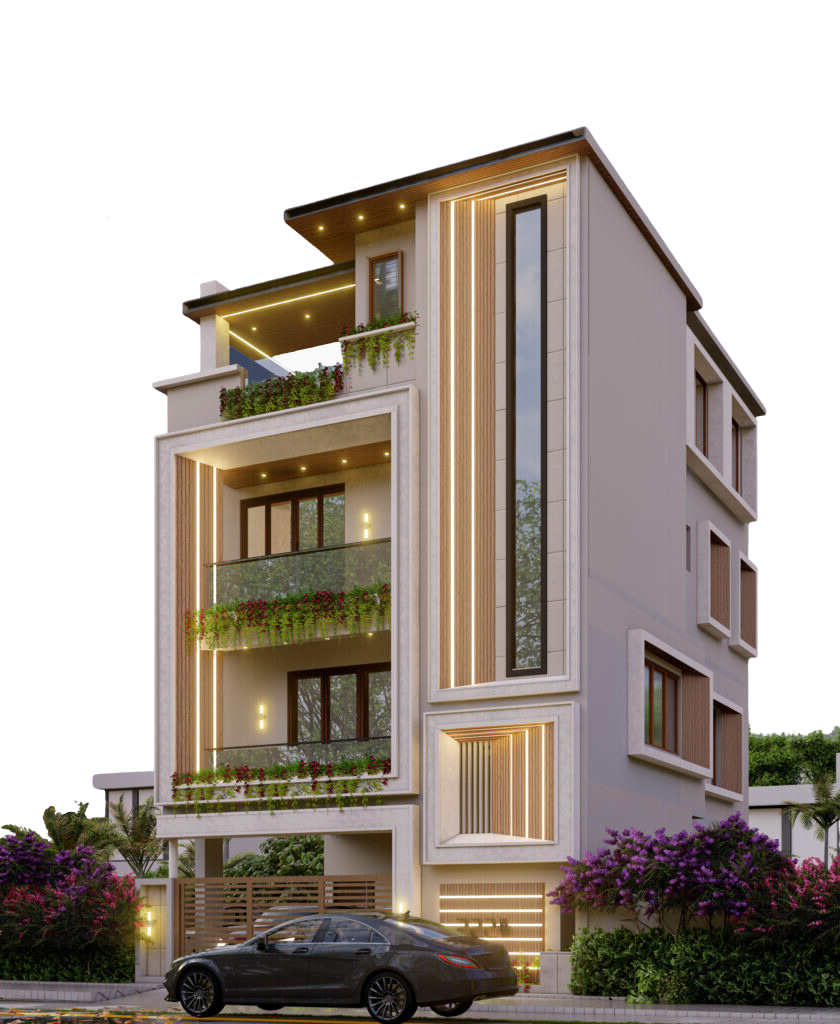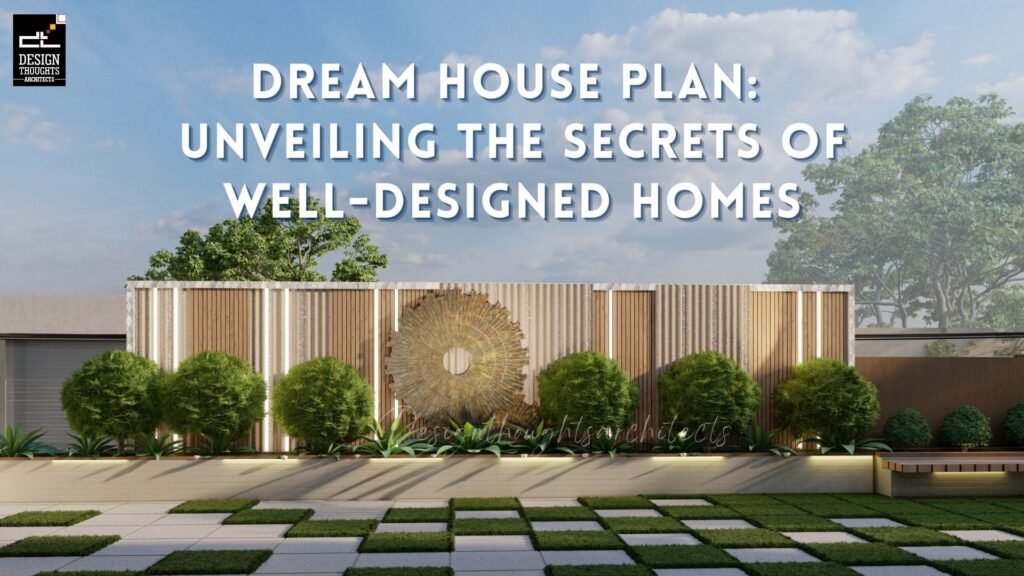Dream House Plan:
Building a well-designed, functional, and aesthetically pleasing house to meet your unique requirements will require an architectural firm to design the Dream House Plan.
Knowing the significance of functional design and key considerations is essential when selecting a 30×50 or a 40×60 house plan.
This blog will explore different dimensions and delve into various aspects of house planning, providing valuable tips and tricks to help you design the perfect home.

Understanding the Importance of a Dream House Plan:
A well-designed house plan helps you plan your future home. It ensures efficient and optimal utilisation of every square foot. A well-designed house plan improves functionality, traffic flow, and energy efficiency. It can also accommodate your lifestyle needs and preferences.

Key Considerations for Designing a 30x50 House Plan:
At Design Thought Architects, one of the Modern Residential Architects in Bangalore recommend taking a thoughtful approach when designing a 30×50 house plan. We explore essential considerations such as room placement, maximising storage options, and creating multi-purpose areas. Our architects can maximise your space by implementing tips for creating the illusion of spaciousness and creative design solutions.

Exploring the Benefits and Possibilities of a 40x60 House Plan:
A 40×60 house plan offers larger space and opportunities for customization. Exploring the benefits of this size is what we do. These benefits include larger rooms, additional amenities, and flexible design choices. 40×60 house plan opens a world of possibilities, whether you envision it as a spacious family home or a luxurious retreat.
Please read our blog about Two different clients from Bangalore.

LOOKING FOR THE BEST RESIDENTIAL ARCHITECTS IN BANGALORE?
Choose Design Thoughts Architects, the top residential architects in Bangalore, leading choice for premium home design.

Tips and Tricks for Designing a 40x60 House Plan East-Facing:
Our helpful tips make it easier for those with an east-facing plot to design a 40×60 house plan that enhances natural light and energy efficiency. To create a living environment that complements the plot’s characteristics, we intelligently explore concepts like room placement, window orientation, and utilizing outdoor spaces. Strategically positioning windows and incorporating outdoor living spaces is how you can make the most of your home’s frontage.

Space Optimization Strategies for a 30x50 House Plan:
This section will delve deeper into space optimization strategies for a 30×50 house plan. These strategies allow you to create a comfortable and spacious ambiance by optimising every square foot. We discuss smart layout choices, open floor plans, maximising vertical space, and incorporating multi-functional furniture.

Creative Design Ideas for a 40x60 House Plan:
We want you to think unconventionally to construct a dream house plan that mirrors your exceptional style and ambitions. Luxurious amenities such as home theatres, pools, and gyms can be incorporated, along with innovative architectural features, to achieve this. Let your creativity take flight with our collection of innovative design concepts for a 40×60 house plan.

Top Features to Include in Your 40x60 House Plan:
Consider incorporating certain features to elevate your home in a 40×60 house plan. Our designs offer comfortable kitchen amenities, welcoming exterior areas, specialised office spaces for your dream house plan, and sustainable energy-saving options. These options provide a comprehensive guide for individuals seeking a modern and comfortable living experience.

Strategies for receiving natural lighting in a 40x60 house plan:
Consider these strategies for receiving natural lighting in a 40×60 house plan. Incorporate large windows on the south-facing wall first to capture sunlight throughout the day. Next, utilise skylights and light wells to bring in daylight from overhead. An alternative would be to place storage and bathroom areas on the north-facing side, as they require less light. In conclusion, contemplate using light-colored paint and reflective surfaces to bounce natural light deeper into the room for a perfect dream house plan.

Conclusion:
To create a perfect dream house plan, one must consider crucial aspects like functionality, aesthetics, comfort, energy efficiency, and sustainability. A successful project considers the homeowner’s personal preferences and lifestyle while considering local building regulations and environmental conservation.
This article aims to help potential homeowners achieve their dream house plans by revealing tips and secrets. A comfortable and luxurious living space is guaranteed for years if they follow them. A plan for a dream house not just a mere blueprint. Investing significantly with care and thoughtfulness is vital to achieving a stunning yet practical living area.
Please subscribe to our YouTube Channel. You will find many more helpful projects there. You can follow us on Facebook, Instagram, Pinterest, and Houzz to stay in the loop.













