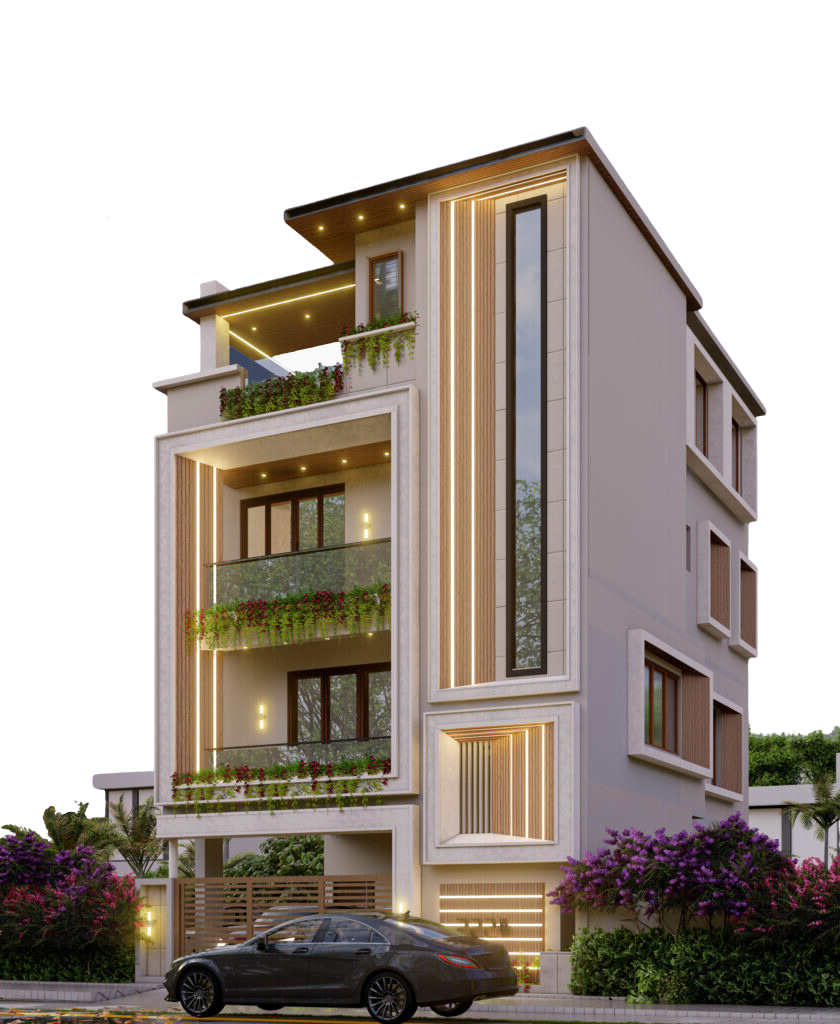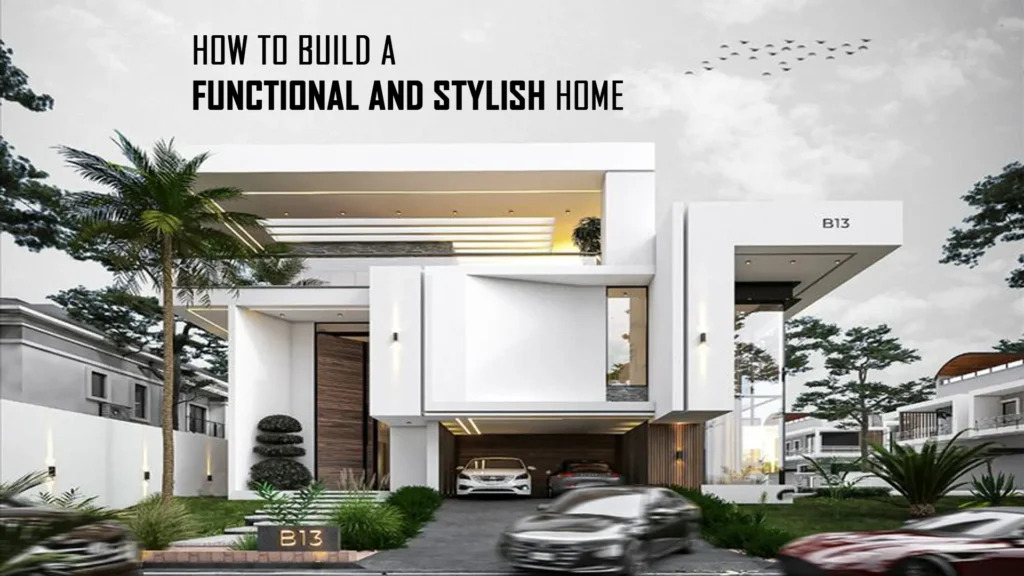"Crafting the Perfect Home: Innovate Your Space with Functional and Stylish Design"
Designing a functional and stylish home involves a combination of practical considerations, aesthetic choices, and personal preferences. Functional spaces with being stylish are key to creating a home design that suits your lifestyle. This means thinking about the different activities that take place in your home and creating spaces that support them. Here are some specific guidelines to help you achieve a functional and stylish home:
1. Providing a Concise Overview of the Requirements
As a property owner, your role in briefing about the requirements for a functional and stylish home is crucial in ensuring that the design and functionality align with your preferences and needs.

Here are some key aspects to consider when communicating your requirements.
- Lifestyle and Preferences:
Explain your lifestyle and daily routines. Share your aesthetic preferences, such as preferred color schemes, styles (modern, traditional, eclectic), and any specific design elements you like.
- Functionality:
Clearly outline the functional requirements of each space. For example, giving a clear idea of the number of bedrooms and bathrooms required and any specific features such as a walk-in closet, en-suite bathroom, or a guest room.
- Budget:
Clearly define your budget constraints. This will help in guiding the design and material choices to stay within the specified financial parameters.
- Future Plans:
For instance, if you plan to expand the family or if there are potential changes in your lifestyle that may impact the home’s requirements.
- Energy Efficiency and Sustainability:
If environmental considerations are important to you, communicate your preferences for energy-efficient appliances, sustainable building materials like Reclaimed wood, Precast concrete, etc and any other eco-friendly features.
- Outdoor Spaces:
If your property includes outdoor areas, express your preferences for landscaping, outdoor seating, court yard usage space according to the preference of family members.
- Timeline:
Clearly communicate your timeline for the project. This includes any deadlines or specific dates that need to be considered.
By providing a comprehensive brief on these aspects, you can help the designers and contractors understand your vision and requirements, ultimately leading to the creation that suits your needs and preferences.
2. Collaborating with the Constraints Associated with the Site's Topography.
Site topography can present both challenges and opportunities in designing a stylish and functional home. Addressing these constraints creatively can lead to unique and innovative design solutions.

Here are some considerations for incorporating site topography constraints into the design of a home.
- Site Analysis:
Understand the Topography: Conduct a thorough analysis of the site’s topography, considering factors such as slopes, elevation changes, and natural features like rocks or water bodies.
- Foundation and Structural Design:
Design the foundation to adapt to the natural contours of the land. In order to follow the slope, the foundation may need to be stepped or terracing.
- Multi-Level Design:
Embrace the topography by designing the home with multiple levels or split-level layouts. This can create interesting visual dynamics.
- Outdoor Spaces:
Utilize terraced landscaping to create functional and aesthetically pleasing outdoor spaces. This can include tiered gardens, patios, and decks that follow the natural slope.
- Views and Orientation:
Capitalizing on Views- Position living spaces and windows to capture scenic vistas while maintaining privacy and also considering the orientation of the home to optimize natural light and energy efficiency.
- Access and Circulation:
Design pathways and driveways that follow the natural contours, minimizing the need for extensive grading. This can enhance the overall flow of the property and gives a Slope-Friendly Paths.
- Natural Integration:
Use materials that complement the natural surroundings. For instance, stone or wood finishes can harmonize with the landscape. Opt for native plants and vegetation that thrive in the specific topography, reducing the need for extensive maintenance.
3. Allocating Space Requirements in Accordance with Zoning
Designing a functional and stylish home involves careful consideration of how different spaces are organized and categorized based on their level of privacy.

- Private Spaces: Private spaces in a house typically refer to areas intended for personal use or seclusion. These spaces are primarily designated for individual or limited access, providing a sense of privacy and intimacy. They often include:
- Bedrooms
- Master Suite
- Private Balconies or Terraces
- Semi-Private Spaces: Semi-private spaces in a house serve as areas that offer a degree of privacy but might also have some level of shared or transitional use. These spaces can include:
- Home Office or Study
- Family lounge or Den
- Reading Nooks or Window Seats
- Public Spaces: Public spaces in a house refer to areas that are intended for communal use, where social interactions and activities commonly take place. These spaces can include:
- Living Room
- Dining Room
- Kitchen
- Entryway and Foyer
Common facilities such as multi-functional room, Sit out area (Gazebo), swimming pool are located in the ground or the terrace for social interactions.
- Space allocation for servants-
Servant room can be provided at ground or upper floor considering the clash between the servants and the family member private space.
Plan the space flow for the servants appropriately, as their roles in the home are to cook, clean, and store. Provide servants their own staircase so they can access different floors. Efficient traffic flow and well-defined private zone makes house functional and harmonious.
4. Identifying the Specific Design Style
Specifying a particular design style for a house is a crucial step in creating a home that is visually appealing, functionally efficient, and aligned with the preferences and lifestyle of the occupants. It adds character to the living space and contributes to a sense of identity and purpose in the design. Identifying the design style and individual preferences at an early stage will streamline the design process and lead to a quicker conclusion.

Design style is a personal choice and a dream associated with the house. Every family is unique, and so are their choices.
To provide a hint on how to choose a design style for example,
- Business related family-
Those in business with a substantial budget can proceed with unique design styles for a prestigious look as it can help them to explore high-end materials, historical or cultural influences, customization and personalization, smart home technology.
Some of the styles that align with their preferences include
- Corporate Modernism
- Minimalist Design
- Professional Traditional
- Joint family perspective-
The architectural style preferred by a joint family often revolves around creating a harmonious and functional living space that caters to the needs and dynamics of multiple generations living together.
Some of the styles that align with their preferences include
- Traditional or Vernacular Styles
- Colonial Style
- Farmhouse Style
- Duplex or Multi-Story Design
- Courtyard Homes
- Gated- community perspective-
Gated communities often have a distinct architectural style that reflects a sense of exclusivity, security, and community cohesion. The preferred architectural styles for gated communities may vary, but some common themes include:
- Colonial Revival
- Transitional Style
Specify a particular design style for the house. There are many styles such as vernacular, modern, contemporary, neo-classical, and art deco. Choosing a specific design style depends on personal preferences, the location of the house, and the desired atmosphere. Each style offers a unique aesthetic and can be tailored to meet the functional needs of the occupants while expressing their individual taste and lifestyle.
LOOKING FOR THE BEST RESIDENTIAL ARCHITECTS IN BANGALORE?
Choose Design Thoughts Architects, the top residential architects in Bangalore, leading choice for premium home design.

5. Furniture Arrangement and Space Planning Layout
Proper furniture arrangement is a critical element in interior design that goes beyond mere aesthetics; it plays a pivotal role in enhancing the functionality and visual appeal of a space. When thoughtfully executed, it transforms a room, drawing attention to its unique features and creating an environment that feels both welcoming and purposeful.

Here’s how proper furniture arrangement contributes to highlighting space effectively.
Enhanced Functionality:
Proper placement of furniture items can facilitate smooth traffic flow, encourage conversation, and support the intended activities within a room.
Traffic Flow and Accessibility:
Well-planned furniture arrangements facilitate smooth traffic flow within a space. Clear pathways are established, and obstacles are minimized, enhancing accessibility and creating a more user-friendly environment.
Creation of Focal Points:
Furniture placement can highlight architectural features or focal points within a room, such as a fireplace, a large window, or a piece of artwork. This draws attention to key elements, adding interest and depth to the overall design.
Furniture Scale and Proportion:
Appropriate sizing prevents overcrowding, allowing each piece to complement the space harmoniously and contribute to an open and airy feel.
Conclusion-
In conclusion, designing a functional and stylish home involves a thoughtful integration of practical considerations and aesthetic elements. By prioritizing the needs and preferences of the occupants, incorporating efficient space planning, and selecting a design style that resonates with the individual or collective personality, a well-balanced and inviting home can be achieved. The key lies in finding harmony between form and function, optimizing spatial layouts, embracing innovative solutions, and paying attention to details that enhance both the usability and visual appeal of the living space. In the journey to design a home, creativity, adaptability, and a focus on creating a personalized sanctuary contribute to the realization of a functional and stylish living environment tailored to enrich the lives of those who call it home.
Invitation Request
Get in Touch Now: Feel free to connect with us today. Our dedicated team is ready to provide additional details regarding our services.
Explore Our Website: Take a deeper dive into our portfolio and explore our past projects by visiting our website.
Stay Connected on social media: Stay in the loop with our latest updates, trends in contemporary house design, and developments by subscribing to our YouTube Channel and follow us on our social media platforms Facebook, Instagram, Pinterest, and Houzz.













