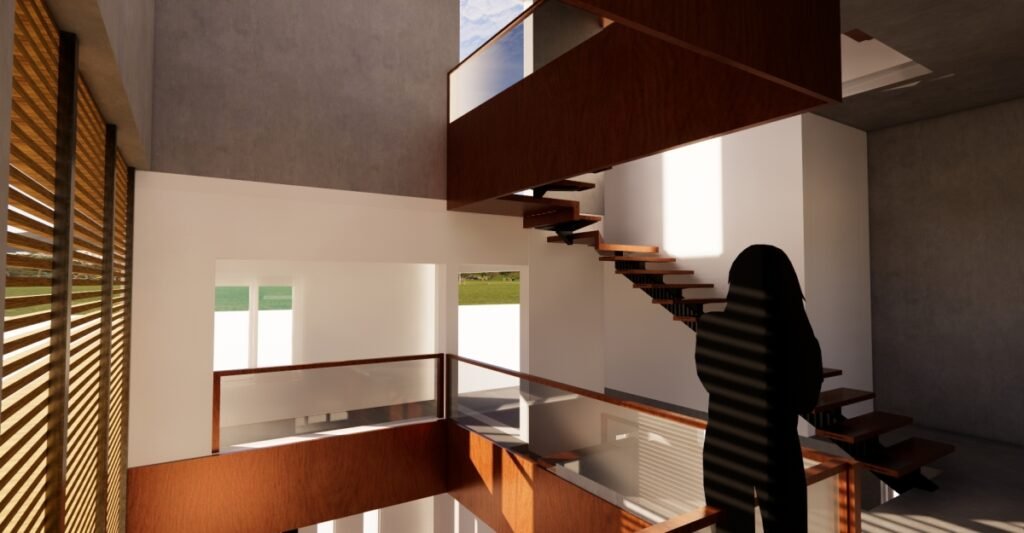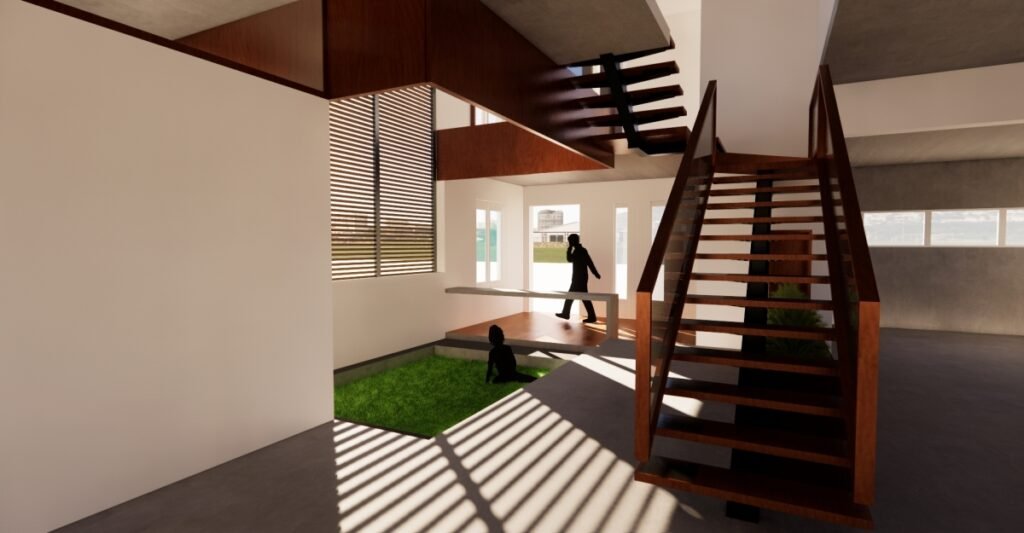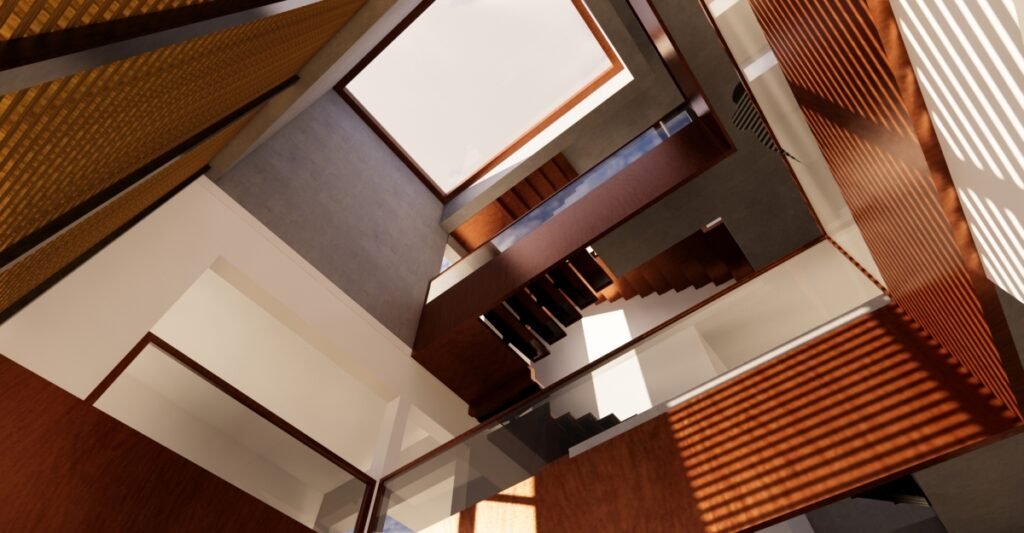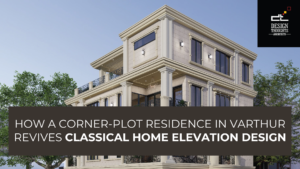Modern Central Courtyard House
Making the most out of the cornered site, this simple 40 * 80 Modern Central Courtyard House is designed with brick masonry, plaster, and concrete for the perfect blend of modern and homely. The bay window allows more natural light that adds a warm ambiance to the space. A simple sunscreen-styled pergola provides filtered shade. Using a different material in one area can highlight a space. Enfolded in concrete, wood, brick, and glass. The beautiful balconies heighten the enjoyment of the outdoors. The glass railings allow comfy seating with safety. The brick masonry highlights the large window.
-
Plot Size: 40*80
-
BUA: 7000 SFT
-
Proposed Structure: G+2
-
Architecture Design Style: Modern Style Architecture Design
-
Location: Bannerghatta Rd, Bengaluru
The simple brick masonry around the house makes it look stunning and the planter box adds aesthetic to the building by creating a clean line and providing a neat finish to the facade. It also helps to stop rain from entering the rooms and reduces sky glare.
Entrance & Landscaping Design:
The plants, structures, and other features you place on your property impact more than just the appearance of any home. Landscaping allows us to make better use of the land. The plants we grow and the structures we install help define the space for various uses.
Modern Central Courtyard:
The modern central courtyard in this 40 by 80 house plays a vital role in this design which gives an extended view of the gallery on the first floor and connects two floors. The interior of this house has been given a loving atmosphere to allow for plenty of natural light and ventilation.
Dining Area Design:
A minimal dining area near the staircase helps with easy access. Shows an open plan concept, which helps in a brighter room and also brings the family close. Combining the dining room and your kitchen means integrating these two centers into one.
Living Room Design:
A living room with a balcony view can make the living brighter and livelier, provides an enjoyable view, and gives a room a touch of the outdoors. Balconies increase your outdoor living space, bringing the outside in.
Modern Kitchen Design:
Modern kitchens with a breakfast counter are a cozy place to start the day and they offer incredibly efficient use of space. It also provides a more informal eating area for the family.
Master Bedroom Design:
The Master bedroom with 13’X20′ makes the room look grand because of the long stretch. Full wall large windows are used for a modern vibe and to provide maximum sunlight.
Walking Closet:
The walking closet with 8’X 12′ is a spacious area with a glass partition, which makes the space look very modern. It is placed before the washroom. For easy access.
Skylight Design:
The Skylight in the central courtyard gives the maximum amount of sunlight in the daytime. The whole central space becomes brighter because of the skylight and large windows.
Modern Central Courtyard House Elevation Features:
- In this 40 by 80 bungalow Louvers hold the main wall creating a contrast between Loads.
- From the outside, the brick jali wall appears to be floating since it is constructed to stand freely on steel parts. 2′ from the main wall line, a brick wall projects outward.
- A brick wall stands on the i-section provided no main support from the wall, it mainly stands with interlinking i-section supports.
- The top slab is cantilevered out with a cutout acting as a Skylight
- The wall includes a see-through cutout that allows for vertical landscaping.
- To give depth, a solid skin wall is utilized across the length, and the single can have a 2’x2′ box projection for a minimalist aesthetic.
- It is planned to construct a skin wall with an opening provision for louvers to sit on top and produce a screen.



















