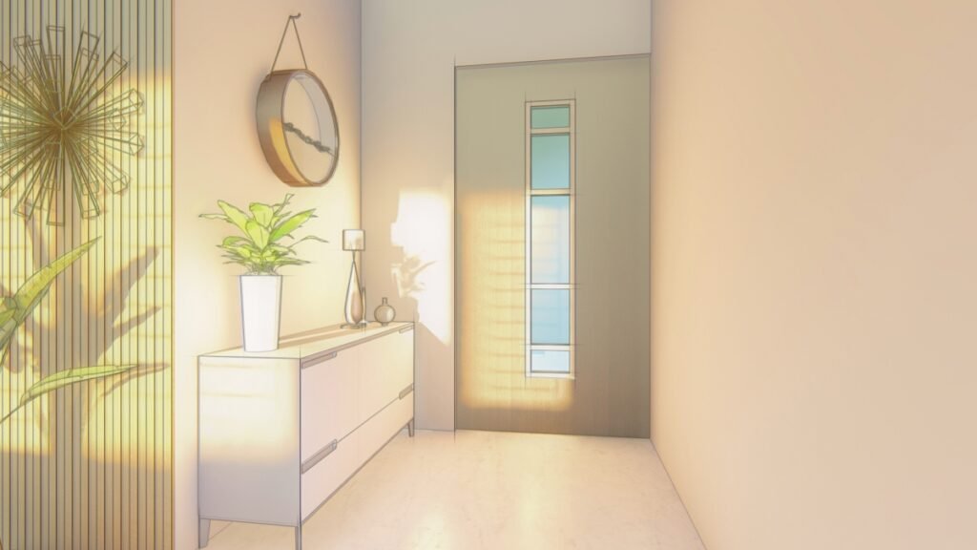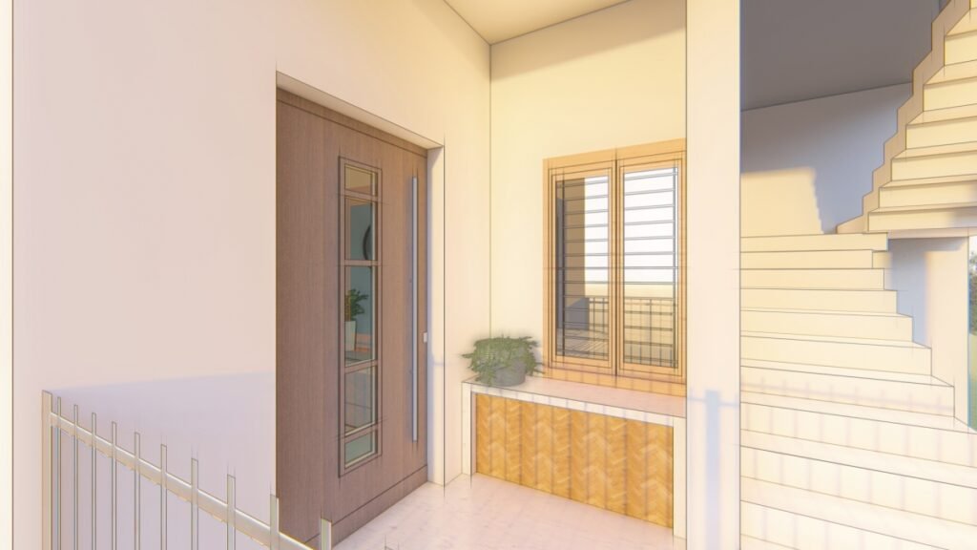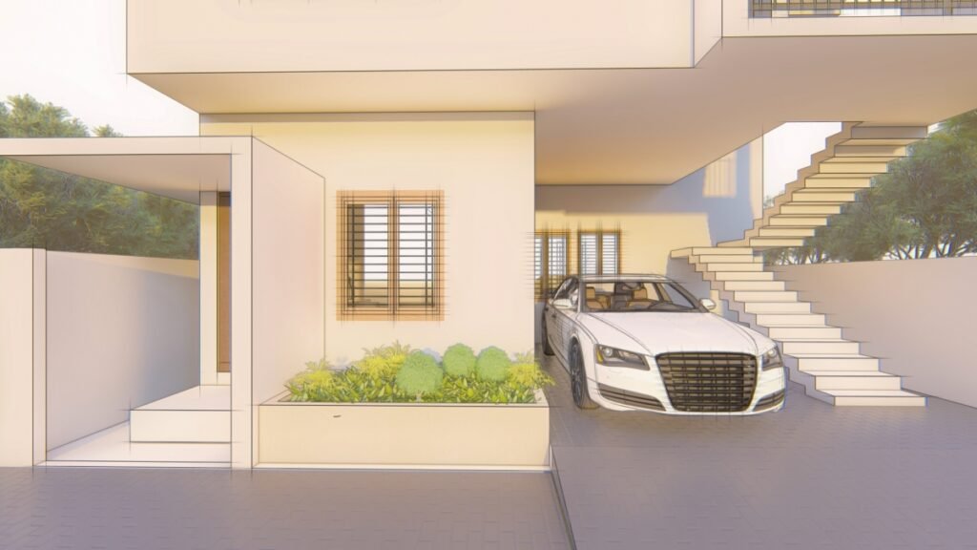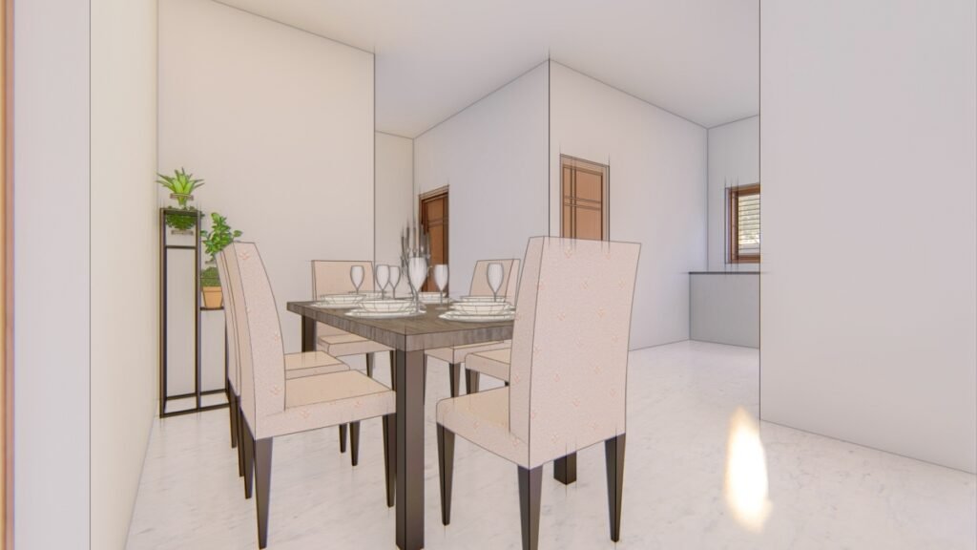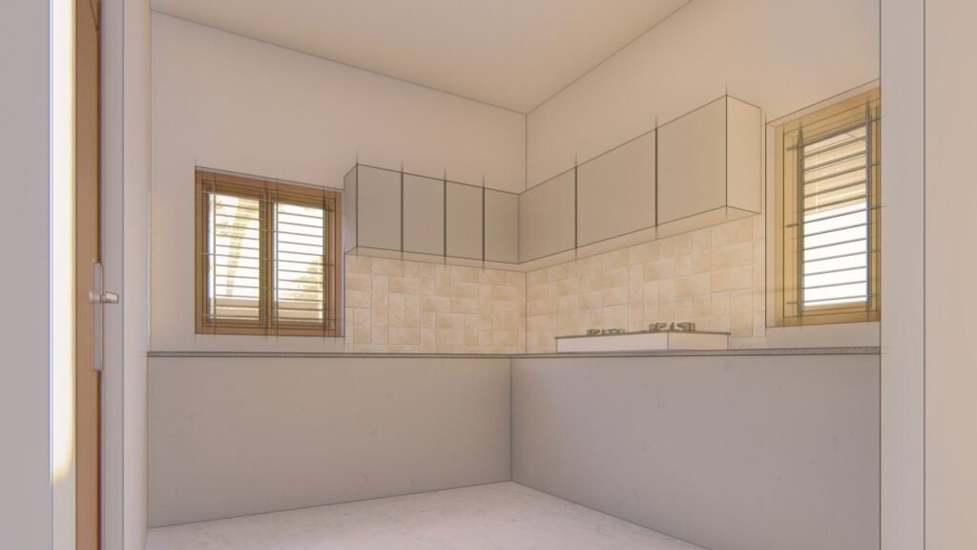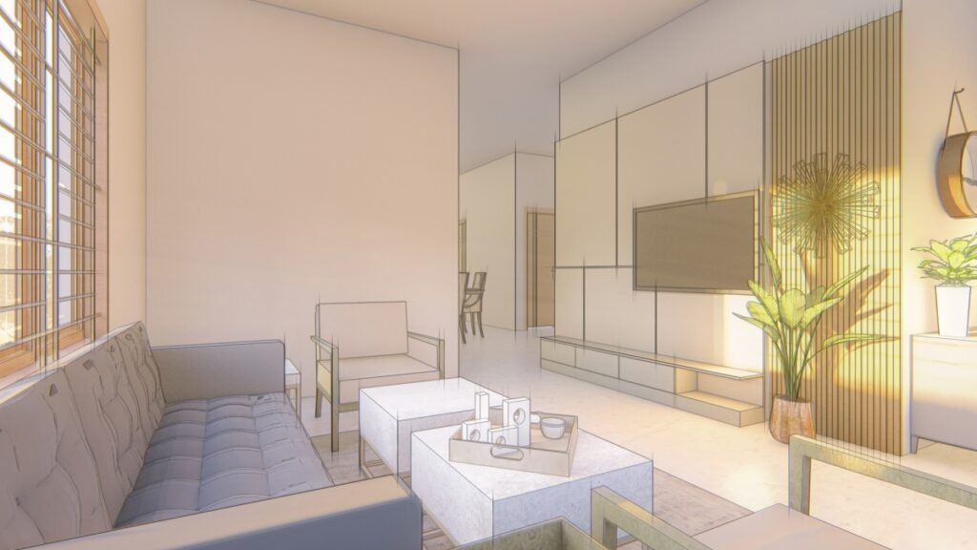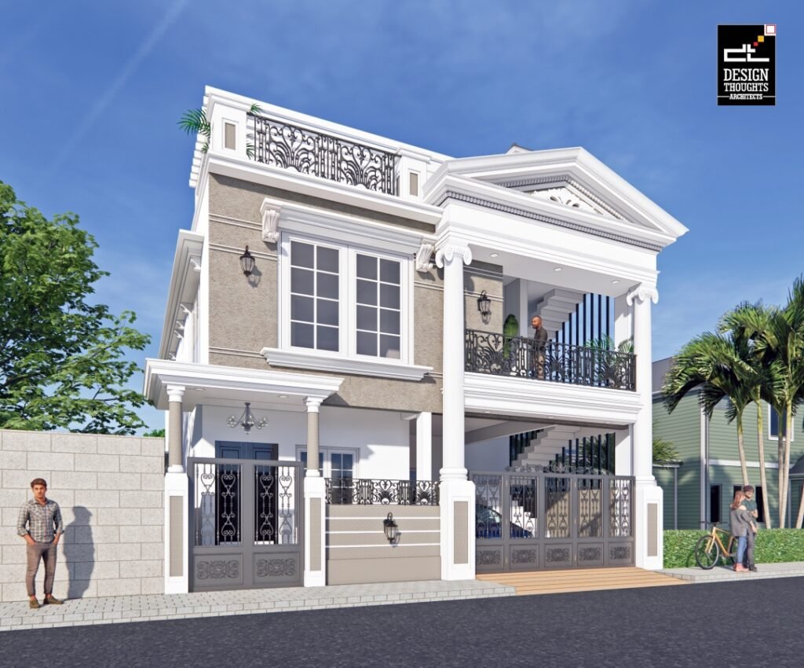A Modern-Classical Duplex Villa Design with an Elegant Pediment
Do you know why classical villas are in trend, even after many decades?
Classical architecture is amongst the most popular styles of architecture and has been used by some of the greatest civilizations in history. The style, which originated in ancient Greece and Rome, is characterized by symmetry, columns, rectangular windows, and marble, to name a few. Classical architecture is one style of architecture that has lasted the test of time. There are several reasons why this style has remained popular over the centuries. Classical architecture is easy to understand and it is easy to pinpoint the original source of the design. This type of architecture is a style that has been used by many great civilizations throughout history. To begin, classical architecture is all about form. The key elements of classical architecture, materials, and proportions are emphasized to communicate the style’s beauty and grandeur to onlookers.
The architecture of the ancient world is famous for its use of the arch to create vaulted ceilings and large open spaces. Architects today have long drawn influence from these civilizations and incorporated traditional ideals into subsequent styles of architecture.
This Modern-Classical Duplex Villa Design, measuring 30 x 45 feet, embraces elegance. White and grey are the only shades used on the exterior and iron are wrought for the railing. The client requested a classical design, and we fulfilled his exact vision for his dream house. The designs are fully practical on the site. Open plan concept was incorporated into this Beautiful Classical- style Villa.
Everyone’s dream is to have a house of their own, no matter how big or small it is. As a designer, it’s our duty to make it possible for them. Realizing the dreams of a customer is the biggest reward for us. There is nothing bigger than this. So, we eagerly listened to the client’s needs and provided them with advice in connection with those needs. A beautiful classical-style home elevation was designed as demonstrated by 3d modelling. The clients were pleased with the outcome and requested that we move forward with the material availability and feasibility.
There is more to a house than its structure and space, its painting and decorations also give it a charm. In this portfolio, you can have a tour of a beautiful Colonial-style duplex. Every room in the house reflects natural light, ventilation, and excellent design. The colour palette is minimal with white and beige colour hues. The furniture is simple and beautiful. You will also find some design tips in it.
Foyer Area Design:
The foyer connects a home’s entrance with the rest of the interior. A small table that doesn’t take up too much floor area is ideal for narrow doorways. When the wall space is limited, linear tables look nice with the décor elements. The colour palette is minimal with white and beige colours.
Lobby Area Design:
The lobby is one of the most important areas in your home. It is the first place a guest sees when entering your home. A well-furnished entryway needs to reflect your taste and style. A small unit with plants makes the space more welcoming.
Veranda Area Design:
The elevated platform functions as a transition zone, from an open space to a semi-covered area. The length is limited to the width of the main door while the rest of the portion is left for the plants or seating.
Living Area Design:
A well-decorated space makes our mood better and we would feel good at the same time. The living room practically is the reception area for welcoming guests or visitors and it can also be a family space. The opening towards dining in the living gives a feeling of openness and brings fluidity into the atmosphere.
Dining Area Design:
In this open floor concept, the dining area gives the symbolic border between the food preparation zone and the rest of the daily living space. Here the open concept combines the dining area, kitchen, and living room. This open-concept floor plan allows for increasing the dining space without sacrificing any living rooms.
Kitchen Area Design:
A kitchen unit designed to improve the functionality and appearance of your home’s kitchen. The traditional unit is rectangular and has a clean appearance. This L-shaped kitchen offers a lot of space, which really is important for small kitchens.
First-floor Living Area Design:
The living room is the most important part of the house. The small and big accessories are a very important part of the living room. The most important is the furniture items. In this case, we’ve suggested a 5-seater sofa unit with two chairs and a contemporary centre table. For a luxurious look, wooden panels have been used to decorate the TV unit.
Master Bedroom Design:
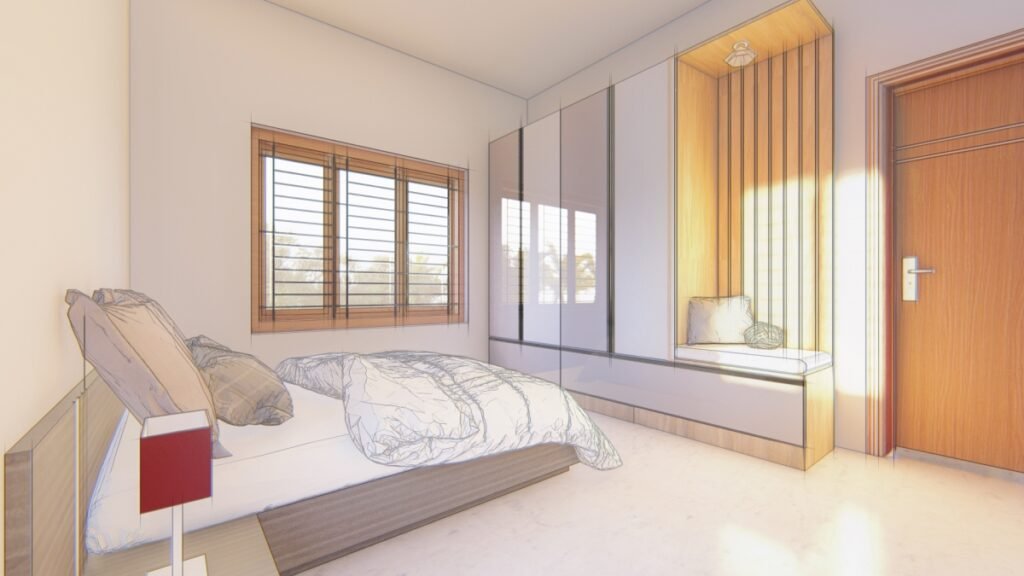 The master bedroom is on the first floor and has two windows on either side. The wardrobe is also connected to a seating area that is sleek and modern. The seating area is decorated with wooden panels.
The master bedroom is on the first floor and has two windows on either side. The wardrobe is also connected to a seating area that is sleek and modern. The seating area is decorated with wooden panels.
Elevation Features:
- Corinthian columns are used in this elevation.
- A pediment is used in the front façade to make a grand look.
- Decorative iron wrought is used for the railings.
- White colour is used as it’s a characteristic of classical architecture.
- Greek decorative elements are used in the pediment.
- In this modern classical duplex villa design, statues are used to show old history.
- Floral patterns are seen in the decorative elements.



