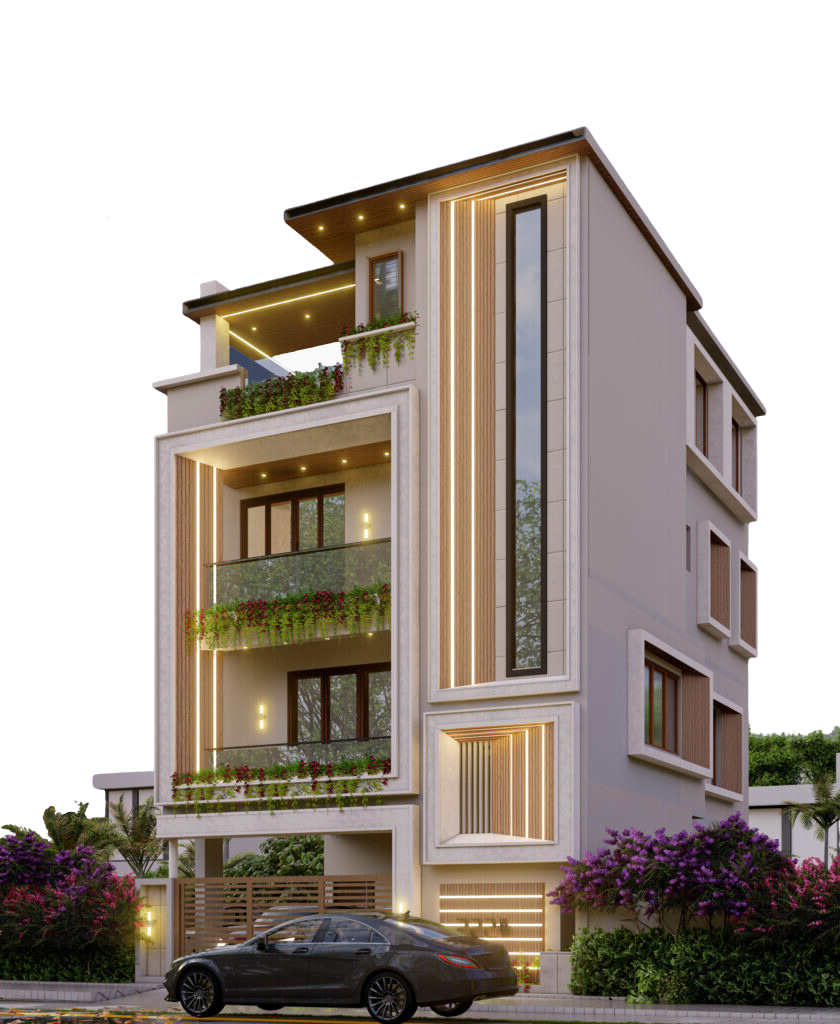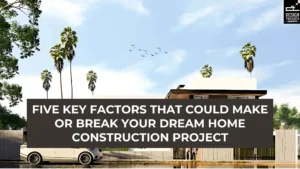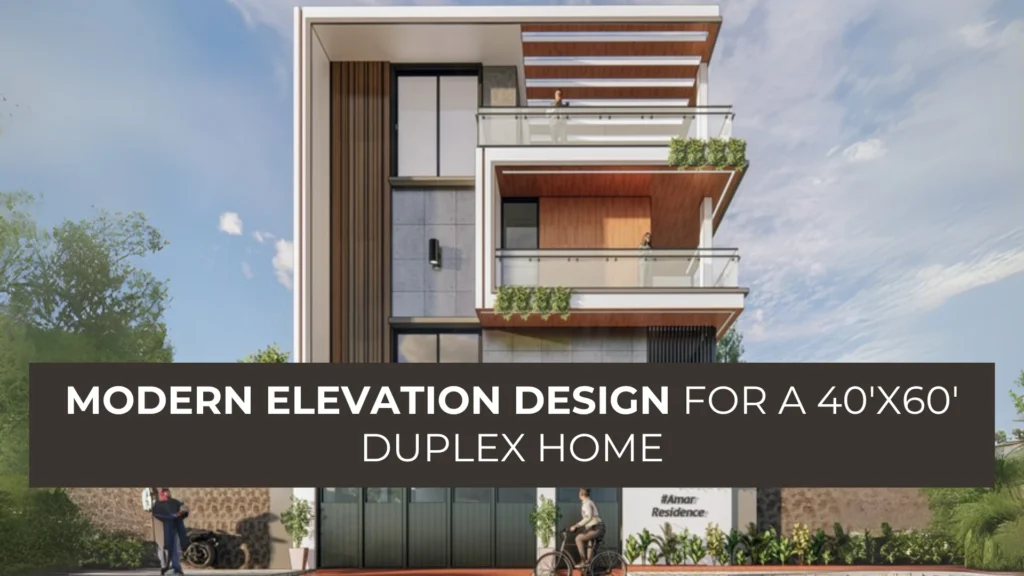Behold the final renders of this unique modern residence, a testament to innovative design and luxurious living, featuring the latest contemporary architectural and design features.
Project Fact File:
Site orientation: South-facing home
Plot Dimensions: 40’ x 60’ plot home
Site Location: Vidyanagar, Sahapura
Site area: 10000 sq. ft.
With a generous built-up area of 6700 sq. ft., this modern residence offers a spacious and comfortable living environment, perfect for your family’s needs.
Introducing Modern Elevation Design Project
Set against the urban backdrop of Bangalore, the G+3 residence rises as a confident expression of contemporary living. Designed for a family, this 40’ x 60’ plot home culminates material harmony, layered volumes, and thoughtful spatial planning. At first glance, its dynamic facade, framed by clean whites, warm wooden finishes, and textured concrete panels, speaks the language of Modern Elevation design.
At the planning level, the clients wanted three lavish master bedrooms and two other bedrooms, one common and one guest bedroom. Let us explore this residence, one by one.
Planning Strategy
The clients liked to have a rental on the ground floor with parking spaces and a circulation lobby connecting all floors. The first and second floors are planned as a duplex-style Modern Elevation design, with main doors opening on the east side.
The duplex is a shared family space designed for interaction and comfort. It follows an open-plan, double-height living and dining area with plenty of natural light, as the dining space opens to a balcony and a spacious kitchen with an adjacent utility. A guest bedroom for visiting friends or relatives and a master bedroom with an attached toilet complete the floor plan.
Zoning for the lavish master bedrooms with balconies on the second floor and cut-out to the first floor
On the second floor, placing the internal staircase on the home’s west side brings light to the open plan areas. It also gives a seamless transition of spaces along the open plan. The two master bedrooms on this floor become an elevation feature with large balconies.
Moving up to the terrace floor, we find a large multipurpose hall with a standard toilet and storage space. A dedicated terrace garden and open seating with a shaded pergola structure to encourage outdoor use throughout the year. These features make this 40’ x 60’ plot Modern Elevation design a harmonious family retreat.
Elevation Evolution
Like every other project, we provide the clients with two different elevation options in the chosen style. In the first option, we brought in vertical and horizontal elements. As this is a south-facing Modern Elevation design, louvres and semi-open areas
The elevation concept focuses on the following aspects:
- Natural light and cross-ventilation are at the core of this design. Each room is oriented to receive optimal daylight and breeze flow, especially with balcony projections.
- Strategic cutouts and double-height voids provide visual and thermal relief, enhancing the sense of openness along the internal staircase.
- Balconies with planters on each level reduce the heat gain and serve as micro-gardens that improve indoor air quality.
In the second option for the elevation concept, we brought out a combination of vertical and horizontal elements, while the stone-clad wall became the highlight of the elevation.
The final renders create a solid vertical element that complements the horizontal balcony spaces.
LOOKING FOR THE BEST RESIDENTIAL ARCHITECTS IN BANGALORE?
Choose Design Thoughts Architects, the top residential architects in Bangalore, leading choice for premium home design.

Final renders for the G+3 residence
This project is a prime example of how a minimal palette can deliver maximal impact:
- Exposed concrete panels give a raw, modern character.
- Vertical wooden slats warm up the façade and double as privacy screens.
- White plastered frames around the volumes make the geometry pop.
- Glass railings and large windows dissolve the barrier between inside and outside.
Conclusion-
As we conclude this 40’ x 60’ plot Modern Elevation design, we will briefly introduce the duplex house plan with open planning concepts. The elevation also follows a concept of verticals and horizontals that make it yet another standout elevation of Design Thoughts.
For more interesting blogs, visit our website. Enjoy reading about our corner view plots and elevation designs that orchestrate to create a timeless, livable space.
For a quick look at our recent projects’ content and renders, check out our Instagram feed.
📞 Want to design a home that reflects your roots and dreams?
Contact us at +91 70221 69882 or drop us a mail at admin@designthoughts.org.
You can also explore more such projects and client journeys on our website: www.designthoughts.org
📍Visit us at our studio in JP Nagar, Bangalore—we’d love to discuss how we can help bring your dream home to life.
Invitation Request
Get in Touch Now: Feel free to connect with us today, one of the Modern Residential Architects in Bangalore. Our dedicated team is ready to provide additional details regarding our services.
Explore Our Website: Take a deeper dive into our portfolio and explore our past projects by visiting our website.
Stay Connected on social media: Stay in the loop with our latest updates, trends in contemporary house design, and developments by subscribing to our YouTube Channel and follow us on our social media platforms Facebook, Instagram, Pinterest, and Houzz.













