Modern House Design - 9 Space-Saving Tips
Modern House Design hinges on smaller living spaces. Whether you’re living in Bangalore or elsewhere, the trend towards smaller living spaces is becoming increasingly common. Step into the bustling city of Bangalore, and you’ll find homes shrinking in size, posing a challenge to homeowners looking to make the most of their limited space.
With the high cost of living and most of the country’s highest-paying jobs concentrated here, the area has become a precious commodity. But with ingenuity, one can turn their cramped quarters into a cosy, comfortable sanctuary. So, let’s explore creative ways to make the most of your limited space and create a beautiful and functional home.

Modern House Design can lean on the below listed architectural design techniques to transform your small house into a spacious and stylish haven.
- Double Height spaces
- Setback areas
- Open floor concept
- Staircases
- Partition walls
- Elevated and sunken spaces
- Split and multiple Levels on different floors
- Mezzanine floors
- Atrium
Let us discuss each in more detail.
1. Double Height spaces-
A double height space in a modern house design is a space that is two stories tall: typically in areas such as the living room, dining room, or entryway of a house. Adding a mezzanine level or increasing the height of the ceiling can create space. Utilising a room’s vertical space can make the area appear much larger, more spacious and impressive. Tall walls and expansive windows can create an illusion of space; double height spaces can pull natural light into the interior of the house where a single height space cannot.
It’s essential to use the right furniture and décor to make the most of a double height space. Choosing furniture in proportion to the area, such as tall bookcases or pendant lights, can help to emphasise the room’s height. A large artwork or a statement lighting fixture can draw the eye upwards and make the space feel grander. Overall, double height can be an effective way to make a small space feel larger, more open, and more luxurious in a modern house design while providing an opportunity for creative design and décor.
Read how double-height space is used in this simple modern house in Bangalore to fill the living room with natural light.

2. Setback areas-
Setback areas in residential buildings are used to utilise the available space efficiently by providing additional functional areas and contributing to the overall liveability of a residence. By transforming these setback areas into usable spaces, homeowners can add value to their properties while also enhancing their quality of life. One of the most common ways of using a setback area in a modern house design is outdoor living spaces, landscaped gardens, swimming pools, water bodies, backyards, or open-air gym areas.
These spaces can be used for entertaining, relaxing, or gardening, and can provide a connection to the outdoors. They can also offer a buffer against urban noise and pollution. Setback areas are a good storage option for creating green space, such as gardens or lawns. This can improve the overall aesthetic of the residence and provide a sense of nature while also helping to mitigate the urban heat island effect. In addition, setback areas can give access to natural light and fresh air, improving indoor air quality and reducing the need for artificial lighting and ventilation, contributing to lower energy bills and a more sustainable living environment.
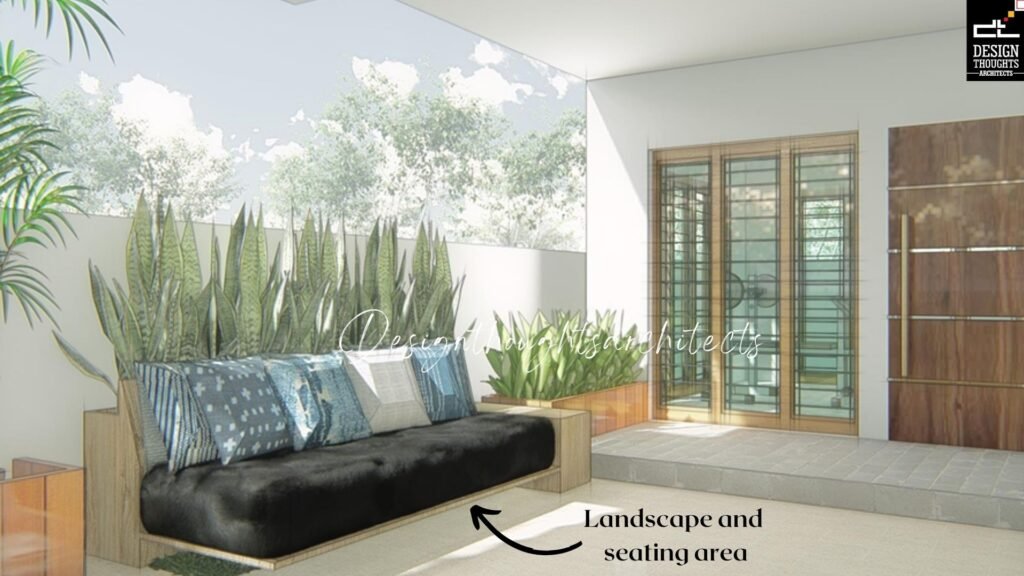
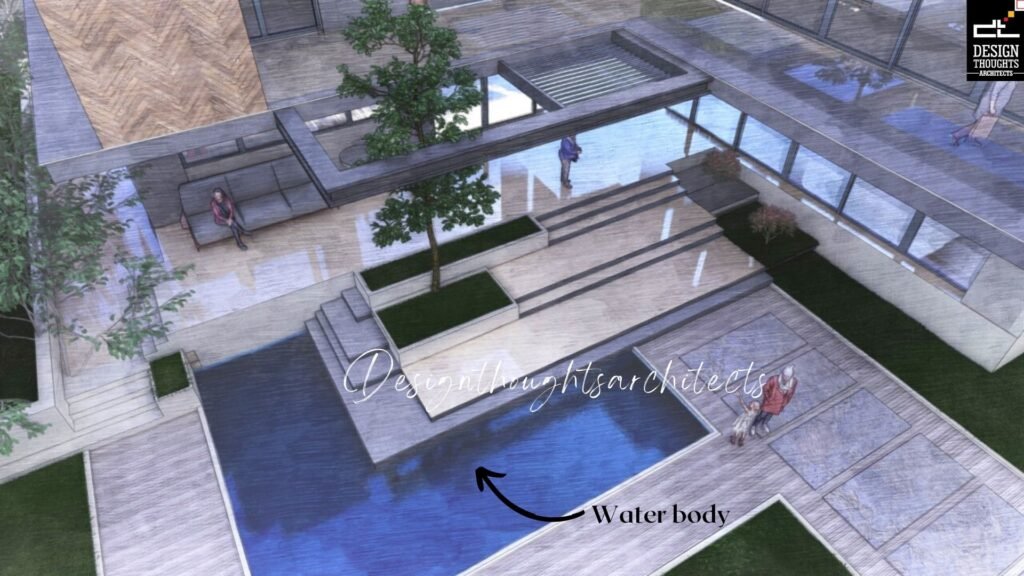
3. Open floor concept-
Open floor concepts provide an excellent solution for achieving the ideal balance of openness and privacy. They utilise spaces efficiently, making them look more spacious and inviting. Open plan concepts allow homeowners to make their homes look modern and attractive while maintaining their privacy. Open-plan living areas are gaining popularity because they allow for more space and natural light in the house, creating a bright and airy feel. This design concept is often used in living-cum-kitchen areas, making a fluid and seamless transition between the two spaces.
The open plan concept is an innovative and modern approach to home design, offering multiple benefits while maintaining privacy and comfort. The advantages of open-plan ideas extend beyond aesthetic appeal. They promote socialising and ease of movement, making it easier to supervise children or interact with guests while preparing meals. The design also eliminates the need for walls, providing an unobstructed view of the entire area, which can benefit home security. Another benefit of open plan concepts is their flexibility, customised to fit each homeowner’s needs. For instance, adding an island in the kitchen or installing sliding doors can create a designated dining or entertainment space while maintaining an open feel.

4. Staircases-
Staircases can maximise the space in your home without the need for costly renovations and extensive planning. Innovative designs and styles of stairs allow you to utilise every inch of your house, transforming previously awkward and unusable areas into something functional—for instance, basin space, landscape space, powder room, or even furniture space. The staircases which allow maximum utilisation of spaces are-
U-shape staircases with an open well are aesthetically pleasing and can easily fit into any home plan. Courtyards and landscaping are two possible features seen in these types of staircases. The extra space beneath these stairs can be used as a gardening area or a place to relax and enjoy the natural light from the skylight overhead.
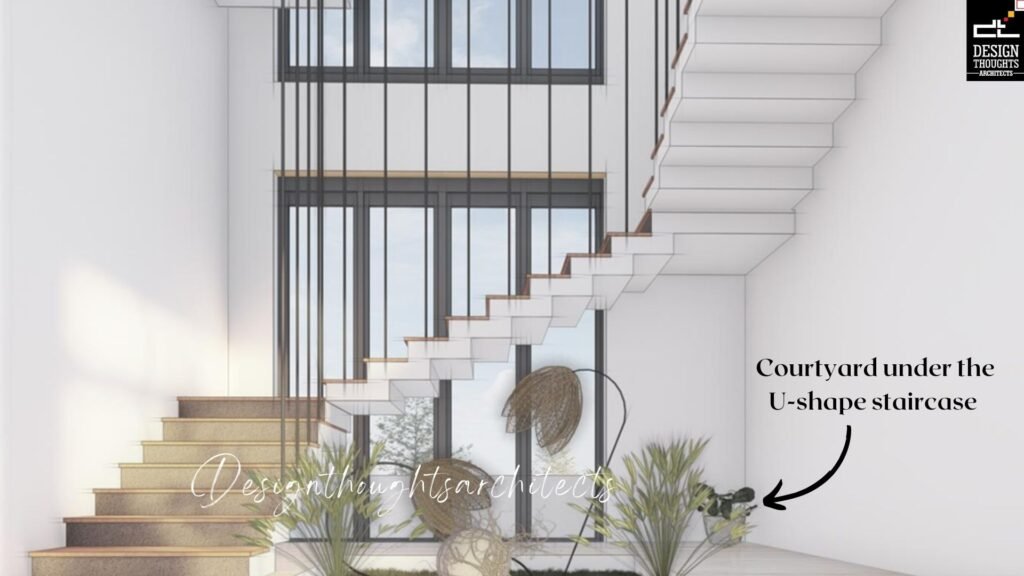
Dog-legged staircases are the ultimate solution for small space issues. They are designed to fit tight spaces while providing an elegant and reliable experience. These stairs are the oldest and most preferred type, so you can trust their quality and craftsmanship.
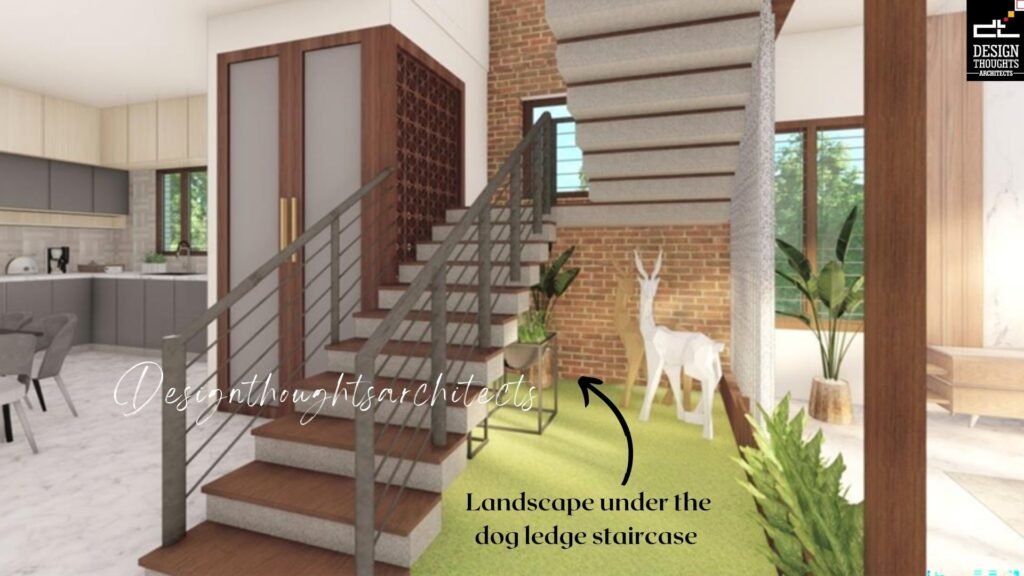
The L-shaped staircase is the perfect solution for maximising any restricted space, particularly with a dining area attached. This stylish option lets you achieve a creative and eye-catching look for your home without sacrificing function or form. These staircases are a great way to add value to your modern house design while making the most available space.
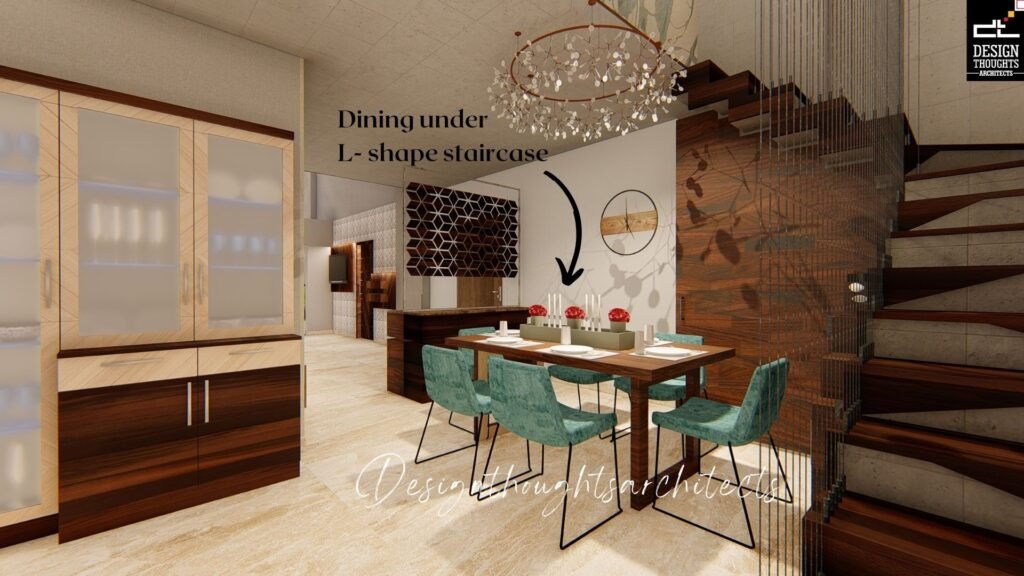
LOOKING FOR A DREAM HOUSE DESIGN ?
Our Expertise will Walk You Through Appropriately.
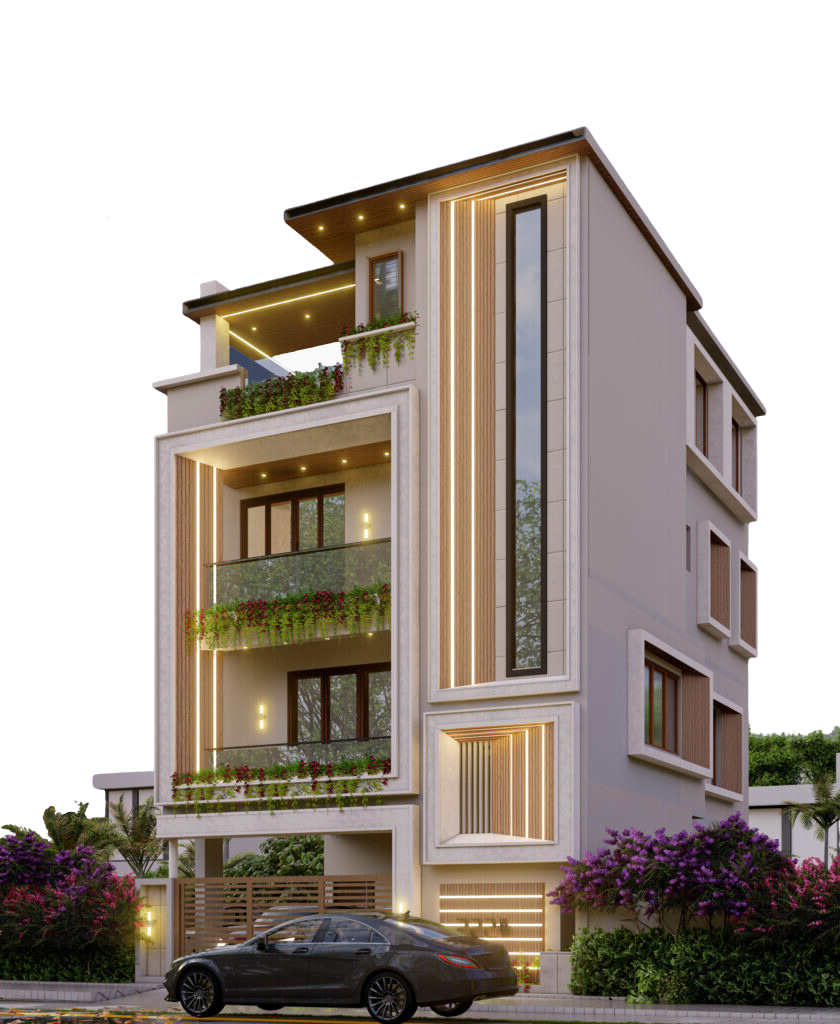
5. Partition walls-
Partition walls offer an excellent solution for dividing spaces without the need for traditional solid walls that can consume too much space and make rooms feel cramped and cluttered. These walls effectively divide spaces while maintaining an open feel, making rooms more usable and less chaotic. By utilising partition walls, homeowners can create a neat and organised environment that maximises space and minimises stress and frustration.
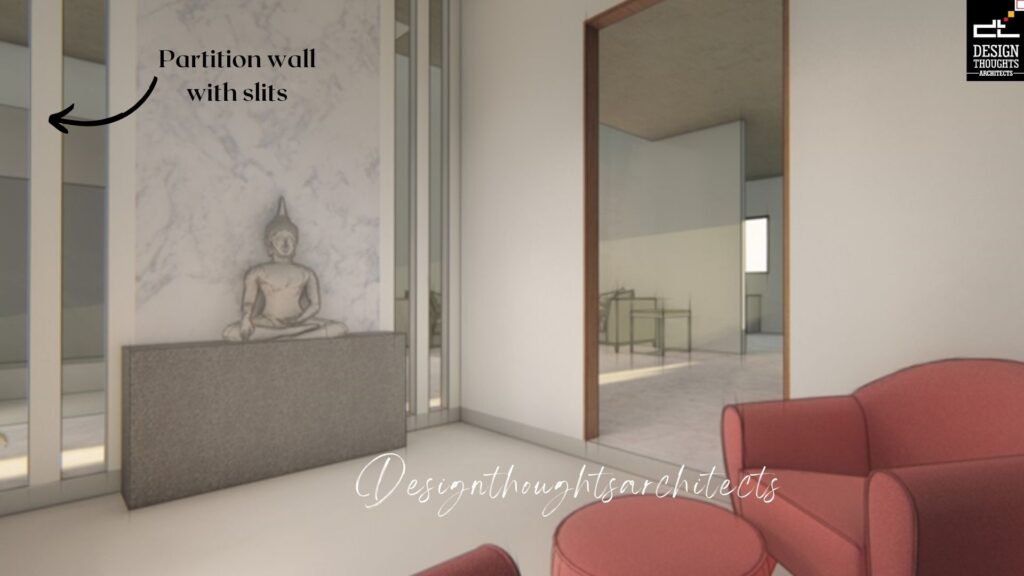
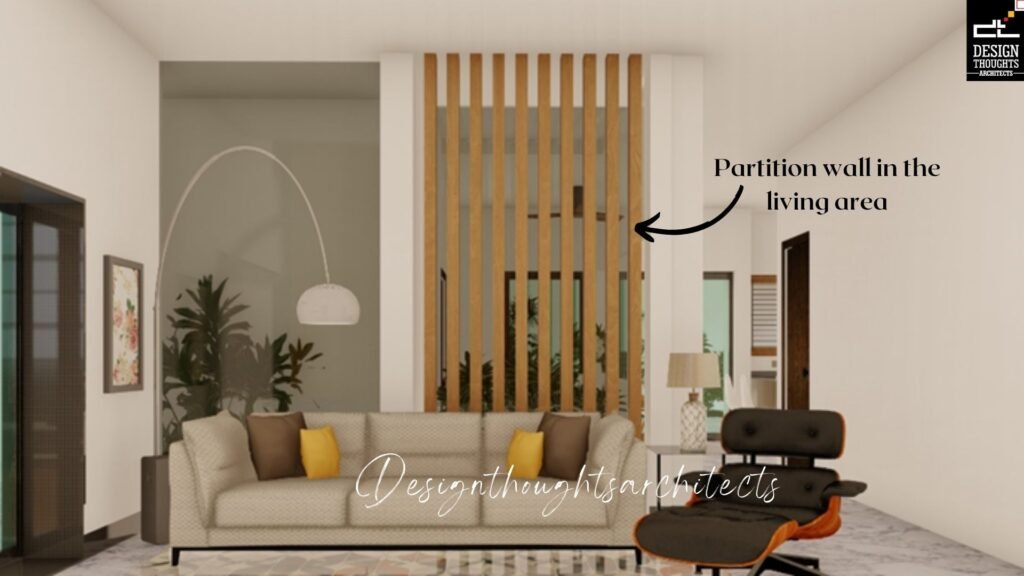
6. Elevated and sunken spaces-
Elevated and sunken spaces are architectural techniques that optimise the use of space in a building. Formal spaces refer to areas raised above the ground level, while sunken spaces are dug below the ground level.
Elevated spaces can create additional usable space within a building without increasing its footprint. They can help create mezzanine levels for offices or storage areas. Elevated spaces can also provide privacy or separation in open-plan spaces.
Sunken spaces can serve functional purposes, such as providing natural light and ventilation to lower levels. They help create sunken seating areas, courtyards or even swimming pools. On the other hand, hollow spaces can create visual interest within a building or create a sense of cosiness and intimacy.
Both elevated and sunken spaces can provide a sense of hierarchy within a building, such as in a grand entrance hall with a sunken seating area or a raised stage. Additionally, they create dynamic spatial relationships between different building areas, enhancing the user’s experience. These spaces are valuable tools for architects to develop efficient, functional, and visually appealing spaces within a building.

7. Split and multiple Levels on different floors-
Split and multiple levels on different floors are another architectural technique that can maximise the use of space in a building. These techniques can create a variety of exciting and functional areas and help increase the sense of spaciousness in a building without increasing its overall footprint.
Split levels are created by dividing a space into two or more distinct levels connected by a few steps. This technique can create more intimate and functional spaces within larger open-plan areas, such as living rooms or kitchens. Split levels create visual interest and hierarchy within a building.
Multiple levels on different floors can help create different functional zones within a building, each with its unique character and purpose. For example, a building may have one floor dedicated to living spaces, one to bedrooms, and one to a home office or entertainment area. This can create a more efficient use of space, as each area is designed specifically for its intended use.
Additionally, split and multiple levels can create better flow and movement within a building and provide natural light and ventilation to different areas. This can enhance the user’s experience and create a more enjoyable and functional living or working environment.
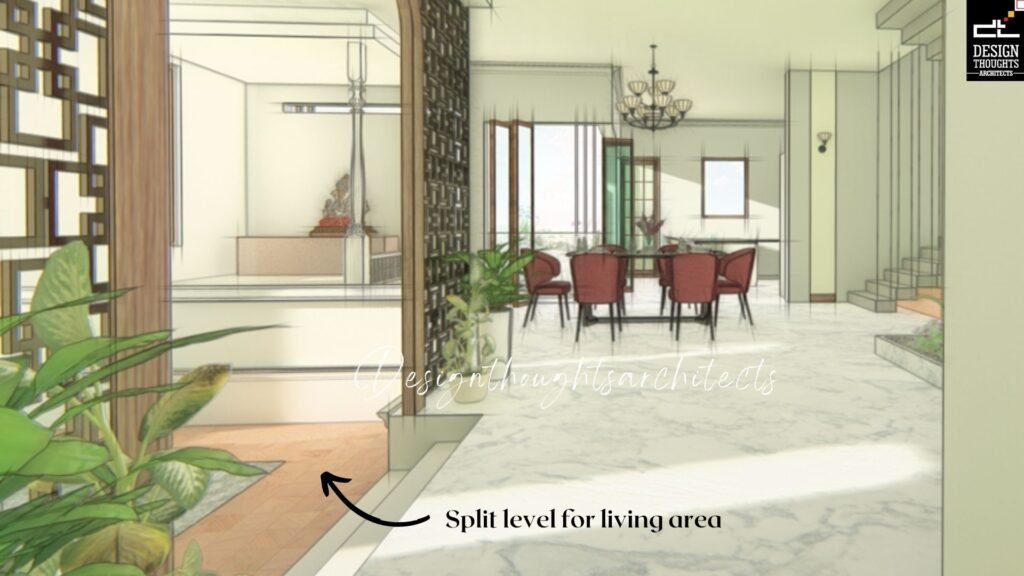
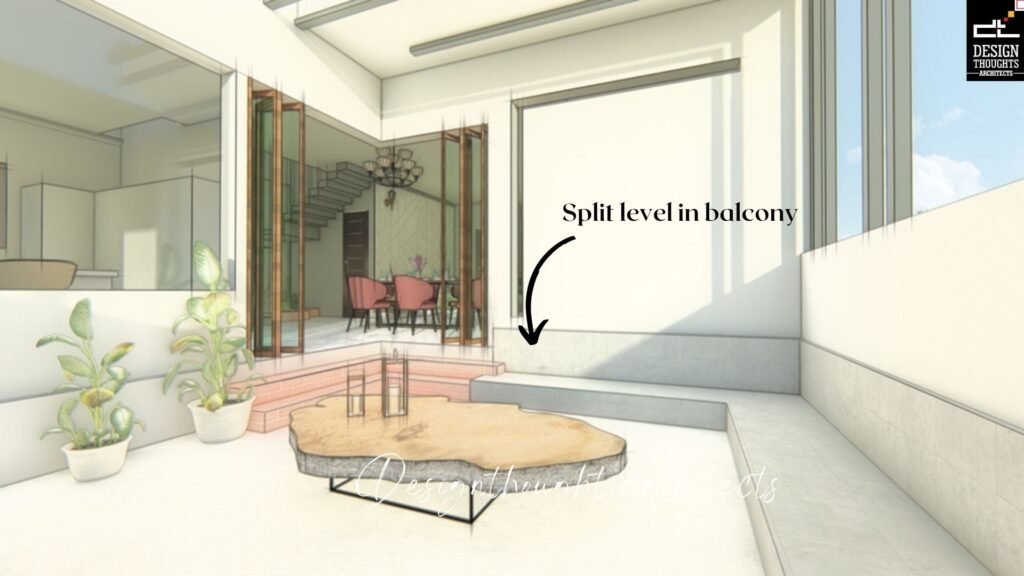
8. Mezzanine floors-
Mezzanine floors in a modern house design offer a simple, quick, and cost-effective solution to increase the efficiency of your office space. These floors maximise available space, making it more usable for any room. Unlike traditional construction projects, mezzanine floors can be installed quickly and with minimal disruption, allowing you to immediately use the additional space in any way you like. This helps you save money, as you don’t need to purchase a whole new space.
Mezzanine floors are versatile and can be used for offices, bars, manufacturing plants, and many other purposes. They are also a cost-effective way to increase your building space, making them an excellent investment for any business looking to expand its operations.
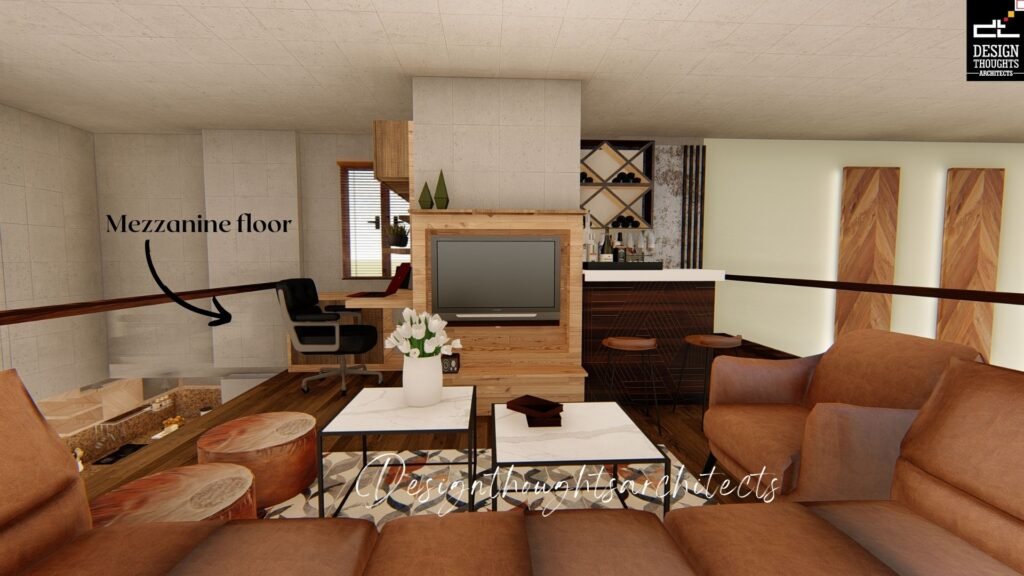
9. Atrium-
An atrium, also known as a courtyard or court, is a central, open space in a building that is enclosed by higher stories. The atrium is often located at the centre of a square or rectangular plan, surrounded on the upper level by several rooms. Its purpose is to provide light and air to the interior of the building while also creating a unique and visually appealing space.
One of the primary benefits of an atrium is that it allows natural light to enter the building, saving energy costs and creating a more welcoming atmosphere. The open space also provides a sense of connection between the different levels and areas of the building. Their large, open spaces and abundant natural light can create unique and inviting interior environments.
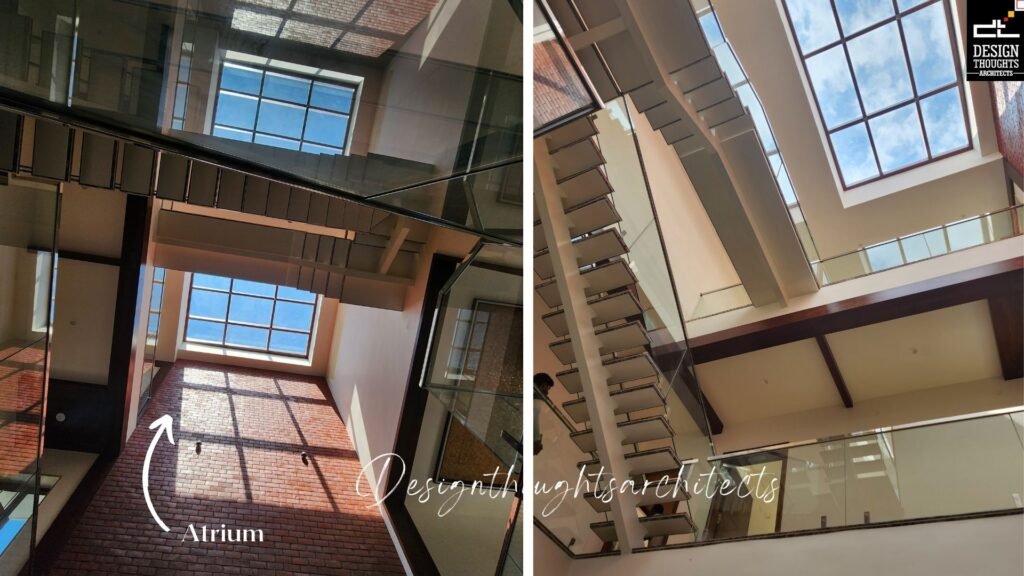
Conclusion-
In conclusion, the popularity of Modern House Design is increasing rapidly because of their affordability. Contemporary House Design can make these houses more spacious and more functional than larger ones, making them an attractive option for many.
Consulting experts such as Design Thought Architects is highly recommended for those looking to maximise your space. Their innovative ideas and expertise can help turn limited space into larger, more comfortable living areas.
So, if you’re considering a small, contemporary home, don’t let the limited space discourage you. With the Best Residential Architects in Bangalore, you can create a beautiful and spacious home without breaking the bank. If you have any questions, we’re happy to help. Just leave a comment, and we’ll get back to you as soon as possible!












