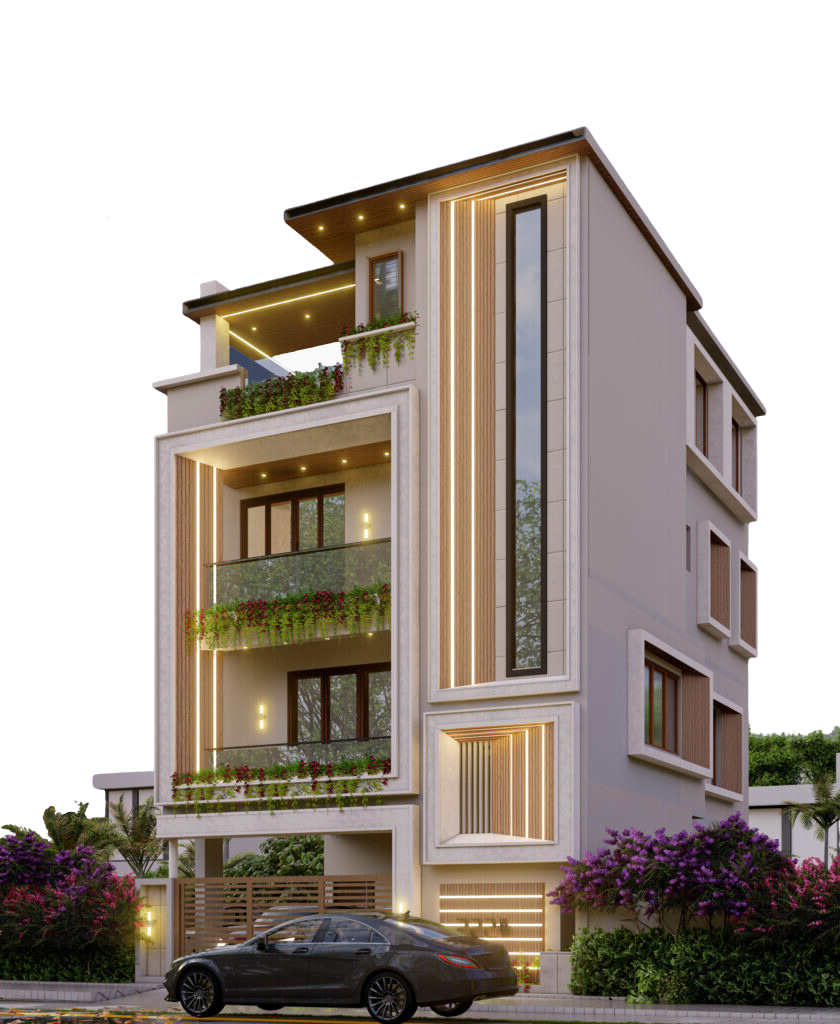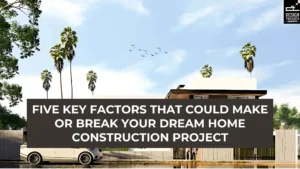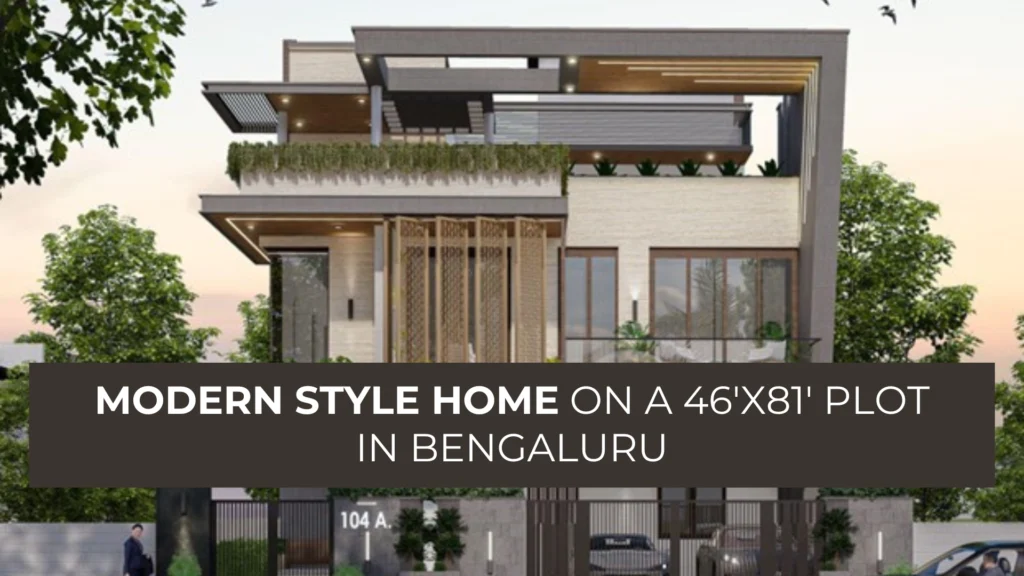Front elevation of the modern style home
Project Fact file:
Site orientation: West-facing plot
Site dimension: 46’ x 81’
Built-up area: 6600 sq. ft. approx.
Project location: Doddakannelli, Bengaluru
Project architects: Ar. Harshavardhan, Ar. Akash R P, Ar. Ranjitha, Ar. Madhuri
Introducing the Modern Style Home
This modern style home makes a statement with its angular facade, cantilevered slabs, and sharp geometry, balanced beautifully by vertical greenery and warm textures. Set within a densely built neighbourhood, the house distinguishes itself with a modern material palette and a bold entrance composition marked by natural stone, wood slats, and vertical planters.
The five-bedroom duplex-style home is complete after considering all the clients’ requirements. We fit these requirements in a G+2 residence with several landscape pockets without compromising the functionality.
Zoning of the West-Facing Modern Style Home
It is always easier to understand the spaces of a modern style home with a spatial presentation than just looking at a 2D plan. These snapshots from the west-facing home’s spatial video will clearly show the 46’x81’ home plan.
On the ground floor, the home welcomes visitors with a landscaped entry, a striking foyer, and access to a double-height living room. It also includes a guest bedroom, parents’ bedroom, mudroom, utility area, and a pooja room overlooking the fish pond, creating a peaceful and grounded ambience.
The ground floor is also designed around family bonding, with a large kitchen and dining area with floor seating, a family lounge, and a verandah deck. A stunning fish pond near the internal staircase adds tranquillity while maintaining visual continuity across spaces.
Double-height living space that opens to the landscape pockets
As we transition to the first floor, we move towards the family’s private spaces, including a spacious master bedroom, a kids’ bedroom, and a guest bedroom. These spaces overlook a large cut-out area on the ground floor, bringing that necessary interaction space for the family members. Mrs Shruthi is a professional fashion designer and requires a dedicated workspace on the same floor.
We also brought in balconies and bay windows for all five bedrooms in this duplex-style modern style home that keeps the room lit, and we maintain the home’s privacy with openable jaali on the first-floor elevation.
First-floor cut-out area
Kids’ bedroom on the first floor with a bay window creating additional space for interaction and play
The master bedroom opens to balconies, which also adds light and cross-ventilation
The second floor has a large multi-purpose area, which was also one of the client’s recommendations.
The terrace floor is more inclined towards creating a private space for family hangouts and guests. The clients also specified that they loved inviting guests for casual dinners and parties. It is designed for leisure and entertainment and features an open party area, pantry, and semi-covered sit-out. The design ensures the upper level becomes a usable lifestyle space, not just a functional roof for the west-facing modern style home. This is also seen in the elevation design from the exterior.
Exploring the Modern Exterior Elevation
The clients liked to explore multiple options before selecting the final elevation. In the initial concept presentation, we gave the clients an angular facade, a curved element elevation, and a simple modern exterior elevation.
The clients liked an elevation with simple elements, but enjoyed exploring different materials and facade options. The following iterations give us a clear vision of what the clients visualised and how our designers made it a reality.
Iteration 1:
A simple elevation design with fin walls extending and supporting from the balconies and open terraces on the first and second floors. The material palette is also limited to a maximum of four materials.
Iteration 2:
A dark material palette with vertical and horizontal projections. Additional planter boxes and highlighted corner windows enhance the appeal.
Iteration 3:
This revision included a jaali element while maintaining a dark, minimal material palette.
Iteration 4:
The jaali was refined to better reflect the modern design, along with an angular fin wall that wraps around the west-facing modern style home.
Final Elevation Concept
We retained the angular fin wall with strip lighting in the final design. The clients liked a clean, operable MS jaali beside the balcony. Exploring the final material palette, we observe the following:
1. Light-toned concrete textures for a clean, minimal base
2. Warm wooden accents in the form of vertical screens, ceilings, and railings
3. Dark cladding stones at focal points like the entrance for contrast and visual appeal
4. Glass and steel balustrades for a modern, transparent edge
5. A modern gate design that complements the modern exterior elevation
LOOKING FOR THE BEST RESIDENTIAL ARCHITECTS IN BANGALORE?
Choose Design Thoughts Architects, the top residential architects in Bangalore, leading choice for premium home design.

Conclusion-
This west-facing modern style home is a reminder from the designer’s desk that modern homes can be expressive, functional, and rooted in well-being all at once. It is also an exceptional design that will stand out in the client’s gated community.
We will keep you updated on our blogs on how our designers bring the client’s vision to reality. This project explored various options as the clients proactively suggested what they liked and how they wanted their dream home to look. We will share more interesting client stories and designs on our blogs, newsletters, and Instagram handles.
📞 Want to design a home that reflects your roots and dreams?
Contact us at +91 70221 69882 or drop us a mail at admin@designthoughts.org.
🌐 Visit www.designthoughts.org to explore more projects.
📍Meet us at our studio in JP Nagar, Bangalore—we’d love to help bring your dream home to life.
Invitation Request
Get in Touch Now: Feel free to connect with us today, one of the Modern Residential Architects in Bangalore. Our dedicated team is ready to provide additional details regarding our services.
Explore Our Website: Take a deeper dive into our portfolio and explore our past projects by visiting our website.
Stay Connected on social media: Stay in the loop with our latest updates, trends in contemporary house design, and developments by subscribing to our YouTube Channel and follow us on our social media platforms Facebook, Instagram, Pinterest, and Houzz.













