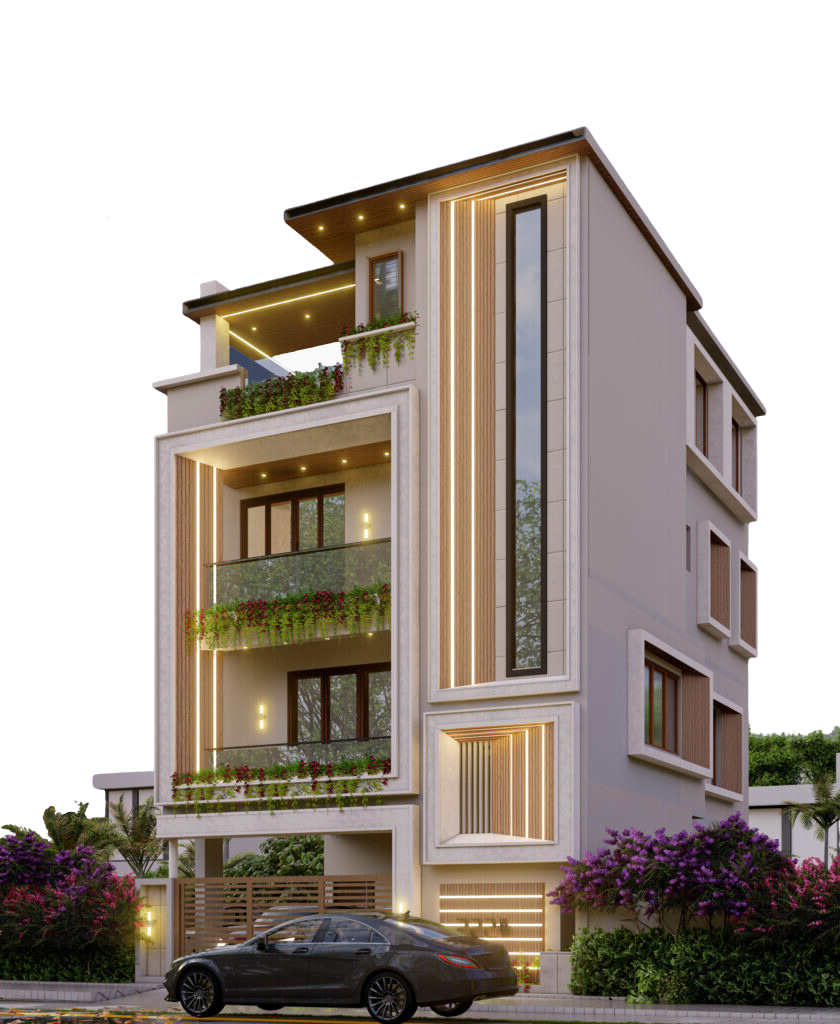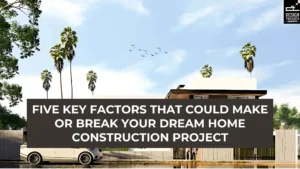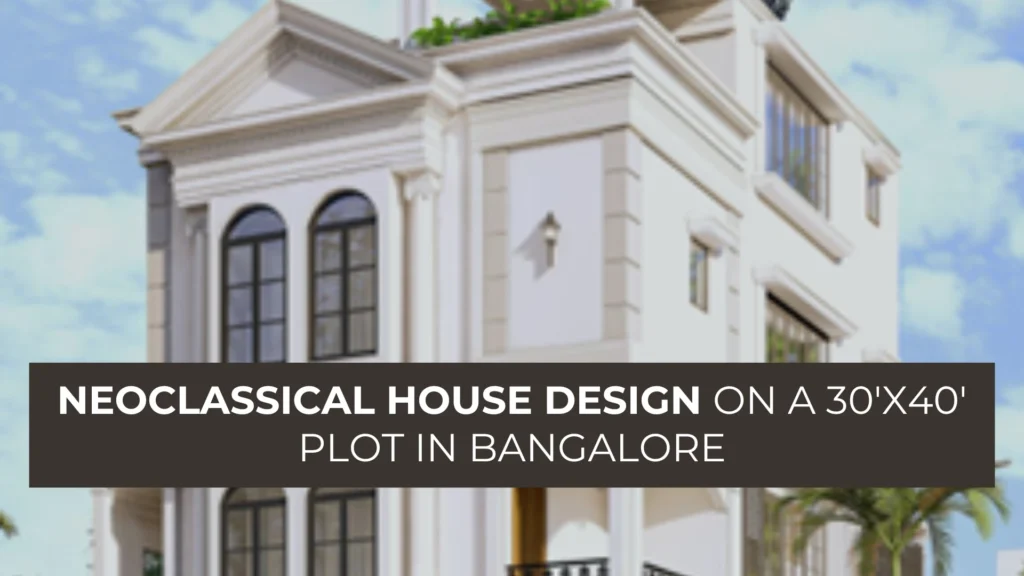The completed view of the 30’ x 40’ residence in Bangalore
Project Fact File:
Site orientation: West-facing home
Site dimensions: 30’ x 40’ plot home
Site area: 1200 sq. ft.
Site location: Electronic City, Bangalore
Total built-up area: 3170 sq. ft.
Year of completion: 2024
Type: Gated-community residence
Introducing the Neoclassical House Design project
Neoclassical House Design style feels like a breeze of nostalgia amidst the monotonous urban fabric. This residence is close to our designers’ hearts, and the clients were happy to witness how their dream home became a reality step by step. Completed in 2024, we designed this gated-community residence in Bangalore for a couple settling here in Electronic City and their son. The best part about this residence is that the output is just like it looked in the final renders. Let us explore how we went about the project, challenges, etc.
A comparative look at the completed building, renders, and 2D sketches.
Understanding the Clients requirement for Neoclassical House Design
The planning for the 30’x40’ plot neoclassical house design began with a collaborative discussion with the clients. A family of three, they had a clear vision of a house that would provide an ideal environment for their son’s formative years. Their frequent visits to Europe inspired them to adopt a Neoclassical style inside and outside the house. This shared vision formed the foundation of our design process.
Planning The West-facing Home
Front elevation renders highlighting the bay window projections
As this is a 30’x40 plot home, the clients wanted to make the most use of the plot. They liked to include spacious parking with a servant’s quarters. The clients were also particular about following Vastu principles. We located the main staircase to the home on the northwest, facilitating a north entrance into the gated community residence.
A small foyer with a statement green checkered marble floor welcomes you into the home. They also went for a green-painted main door to complement the foyer, hinting at a Neoclassical touch.
The internal staircase and lift connecting from the ground to the terrace floor are located as soon as we enter the 30’ x 40’ plot home. The highlight of the home, as soon as we enter the house, is the bay windows in the living room, which are also an essential element in the Neoclassical House Design elevation.
The dining area also includes a bay window and an extension of seating space during family gatherings. Including bay windows floods the interior spaces with plenty of natural light and ventilation.
A bay window in the master bedroom is also the elevation element on the first floor.
The son’s bedroom on the same floor has a bay window too.
As we move up to the terrace floor, a lovely family space with a hip roof follows the Neoclassical style. Like the bay window, these elements create a sense of calmness. Hence, the clients have named the residence ‘Villa Hamsala.’ A collective piece of feedback that we received was that the entire home felt more spacious for a 30’x40’ plot home.
Elevation Concept And its Evolution
In the beginning, we provided the clients with two different options, where we could see the two projecting bay windows in the living room and master bedroom. The images here also clarify the Neoclassical elements like cornice, groove, MS gate, and railing.
Initial concept sketch for the 30’x40’ residence
In the second option for the elevation, we introduced the pediment, another vital aspect of the Neoclassical style. This was the option that the clients proceeded with to arrive at the final elevation.
Second option sketch for the elevation
LOOKING FOR THE BEST RESIDENTIAL ARCHITECTS IN BANGALORE?
Choose Design Thoughts Architects, the top residential architects in Bangalore, leading choice for premium home design.

Before finalising the elevation concept, we tweaked the earlier option with a few arch elements and arched bay windows, which caught the eye of the clients. This made all the difference to the interior feel and exterior look. We were able to give that European touch to their dream home.
Conclusion-
As we wrap up this story of renders to reality, we are bringing a project, its clients, and their journey from the day of discussion to the day of housewarming. Also, it elates us to share the journey of happy clients of this west-facing home.
We will bring different ongoing design stories and a few completed projects of our previous clients. To read more about our projects, check out our website. Feel free to contact our designers in the comment section for any clarifications.
Check out our Instagram page for quick-bite content and learn how the architecture firm in Bangalore functions to complete all your design needs for residential, commercial, and apartment spaces in and around Bangalore.
Invitation Request
Get in Touch Now: Feel free to connect with us today, one of the Modern Residential Architects in Bangalore. Our dedicated team is ready to provide additional details regarding our services.
Explore Our Website: Take a deeper dive into our portfolio and explore our past projects by visiting our website.
Stay Connected on social media: Stay in the loop with our latest updates, trends in contemporary house design, and developments by subscribing to our YouTube Channel and follow us on our social media platforms Facebook, Instagram, Pinterest, and Houzz.













