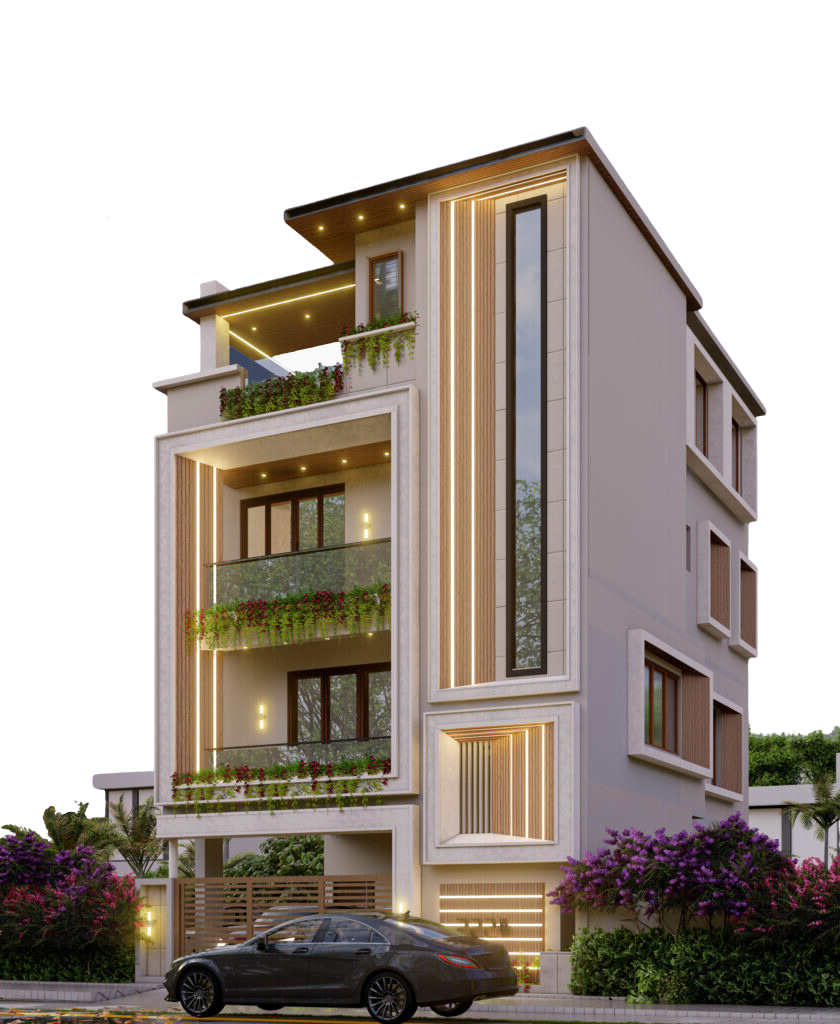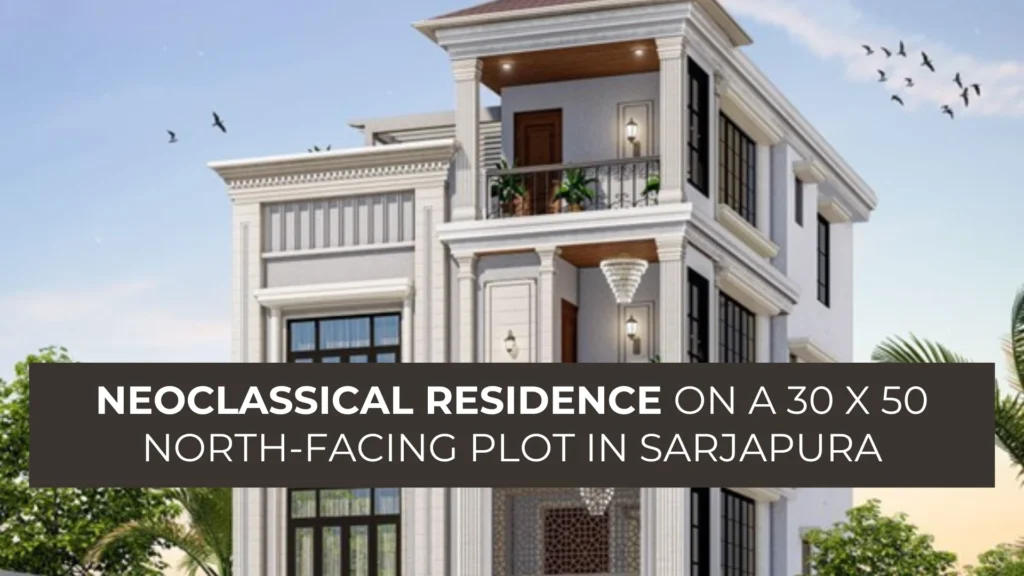Final renders of the Neoclassical residence
Project Fact File:
Site orientation: North-facing home
Site dimensions: 30’ x 50’ plot home
Site area: 1500 sq. ft.
Built-up area: 4400 sq. ft. approx.
Our firm’s Neoclassical elevation residences testify to our design prowess, and this G+3 corner residence is no exception. It seamlessly blends Neoclassical elements with a unique Mashrabiya jaali, creating a statement elevation that speaks for itself. The form, cornice details, and open-planning sensibilities form a complete composition.
From first glance, the home captures attention with its grandeur and proportion. The elevation is a refined interpretation of neoclassical architecture, featuring:
1. Vertical pilasters and column motifs that run cleanly through all floors
2. Elegant moulding details and cornices framing each level
3. Contrasting textures through muted wall finishes and sleek metal railings
4. A central chandelier drop, adding opulence and vertical drama
5. Rich wood-finish ceilings in the balconies create warmth against the crisp white envelope.
Multiple balconies and terraces create depth and rhythm in this neoclassical residence, allowing light and air to flow naturally. The plot is maximised beautifully, giving the house presence from all sides.
Zoning and Planning
The Neoclassical residence is meticulously planned to cater to the evolving lifestyle of a modern family, while staying true to traditional values. The layout unfolds with open planning, offering distinct zones for different activities.
Ground Floor
The ground floor houses a parking space and a 1BHK rental unit. A well-defined foyer entry. It also features a secluded lobby to access the above floors.
First Floor
The first floor is designed as the family’s space, offering a spacious parents’ bedroom with an attached balcony, a centrally positioned puja room, and a family lounge for private gatherings, all flooded with ample natural light.
Second Floor
The second floor offers extended family living or additional flexibility with a master bedroom, an open lounge, balconies on either side for cross ventilation, and space for hobbies, work-from-home, or quiet corners. A kid’s bedroom is also included on this floor plate.
Third Floor
The third floor has a multi-functional room leading to an expansive terrace, rooftop lounge or entertainment area ideal for hosting, relaxing, or just stargazing at night.
The Touch of Neoclassical Residence Elevation
As with all our elevation concepts, we presented two options to the client. In both options, we aimed to create a lasting impact with hints of Neoclassical elements. Large windows were brought to the front elevation, ensuring each floor features a bay window or a balcony in the north-facing home.
The first option, with the material specification, was proposed to the client.
A variation in the window design for the north-facing home makes the difference in this option.
LOOKING FOR THE BEST RESIDENTIAL ARCHITECTS IN BANGALORE?
Choose Design Thoughts Architects, the top residential architects in Bangalore, leading choice for premium home design.

Another iteration proposed for the 30’x 50’ plot home
However, the client liked the first option, while a few changes were suggested. A significant concern for their home was safety. We changed the window sizes and introduced a Mashrabiya pattern jaali to match the neoclassical style. We also tweaked the arch window into a regular window with ornate neoclassical cornice detailing.
1. Material Palette: Neutral tones, black metal, and touches of stone offer a luxurious but understated finish
2. Lighting Design: Recessed warm lights, decorative exterior lamps, and that stunning hanging chandelier elevate night-time aesthetics.
3. Balcony Integration: No boxy outcroppings; instead, we created sculpted balconies that softened the geometry and created interactive outdoor spaces on every floor.
4. Compound Wall & Gate: The gate grill features custom ornamental detailing, continuing the home’s neoclassical theme even at street level.
One of the aspects to consider while designing a neoclassical residence is that the elevation shouldn’t feel or look heavy. We have used four major elements in this G+3 residence.
1. Pillars: Slender columns were added for aesthetics; some pillars are structural with added fluted detail.
2. Cornices & Layered Moulding: Cornice bands break the vertical mass and add horizontal balance.
3. Pediment: The triangular feature crowns the windows and a moulding detail that highlights the facade.
4. Neutral colours: A neoclassical facade highlights itself with the mouldings, while the colours remain neutral like white, off-white or beige. Here is the semi-open area. We have introduced a hip roof detail with a bright colour.
Conclusion-
As we wrap up this north-facing neoclassical residence blog, we explore the features and characteristics of neoclassical design. We have curated several neoclassical residences on our blog page for you to explore.
📞 Want to design a home that reflects your roots and dreams?
Contact us at +91 70221 69882 or drop us a mail at admin@designthoughts.org.
You can also explore more such projects and client journeys on our website: 🌐 www.designthoughts.org
📍Visit us at our studio in JP Nagar, Bangalore—we’d love to discuss how we can help bring your dream home to life.
Invitation Request
Get in Touch Now: Feel free to connect with us today, one of the Modern Residential Architects in Bangalore. Our dedicated team is ready to provide additional details regarding our services.
Explore Our Website: Take a deeper dive into our portfolio and explore our past projects by visiting our website.
Stay Connected on social media: Stay in the loop with our latest updates, trends in contemporary house design, and developments by subscribing to our YouTube Channel and follow us on our social media platforms Facebook, Instagram, Pinterest, and Houzz.













