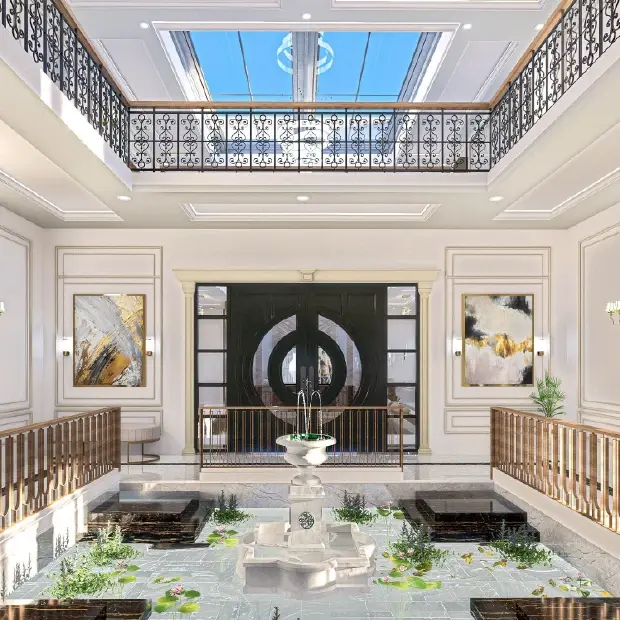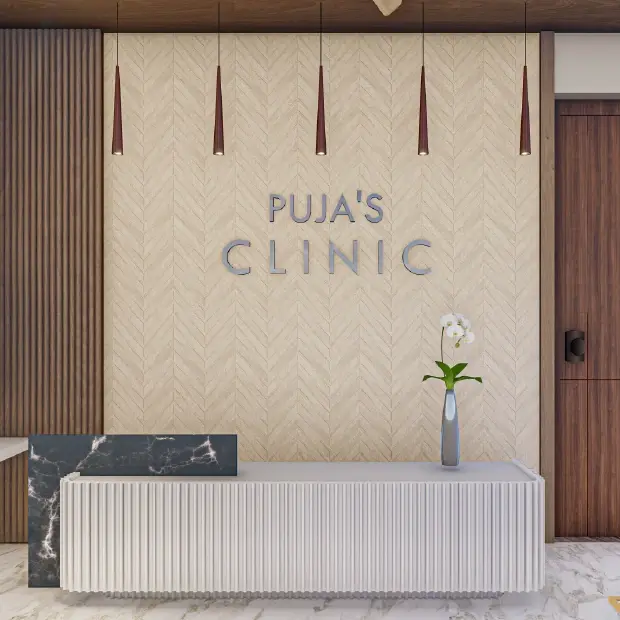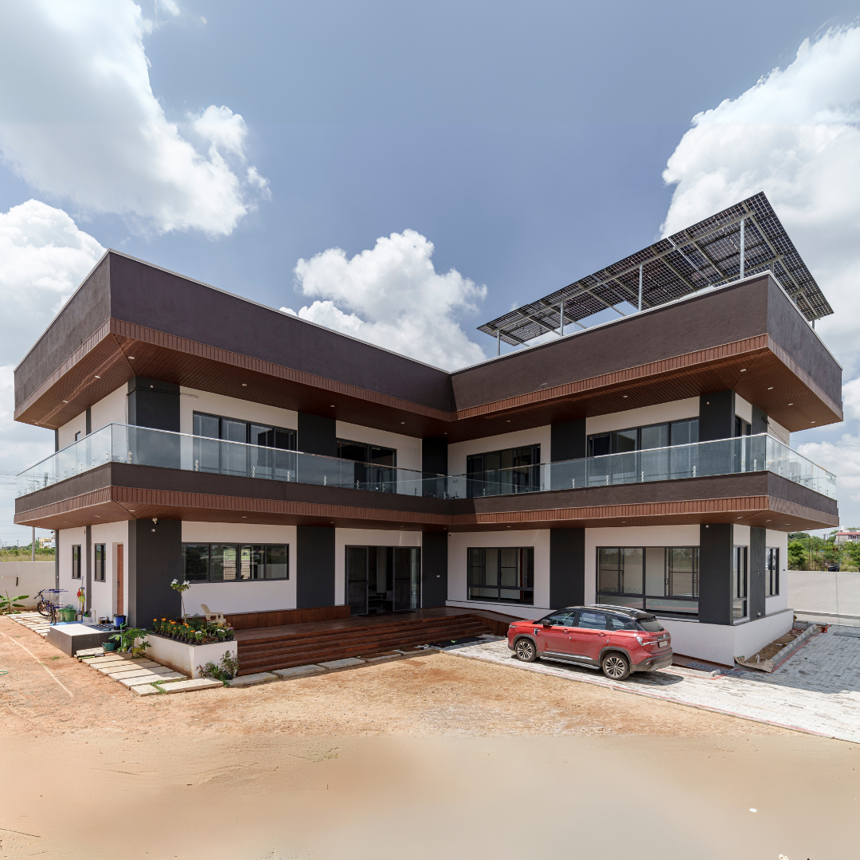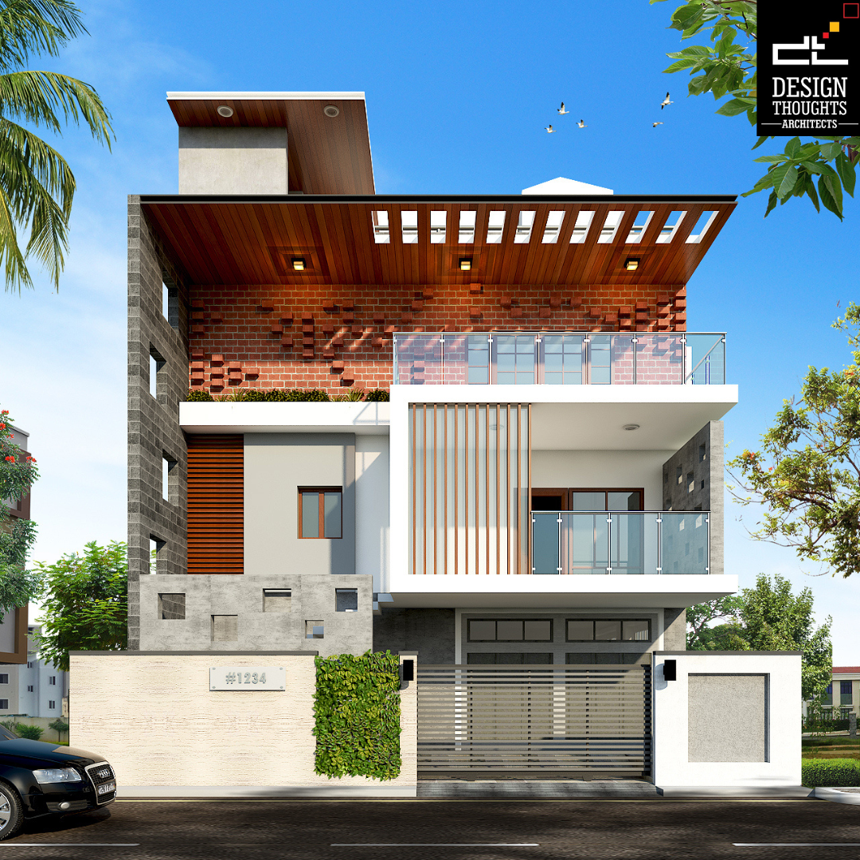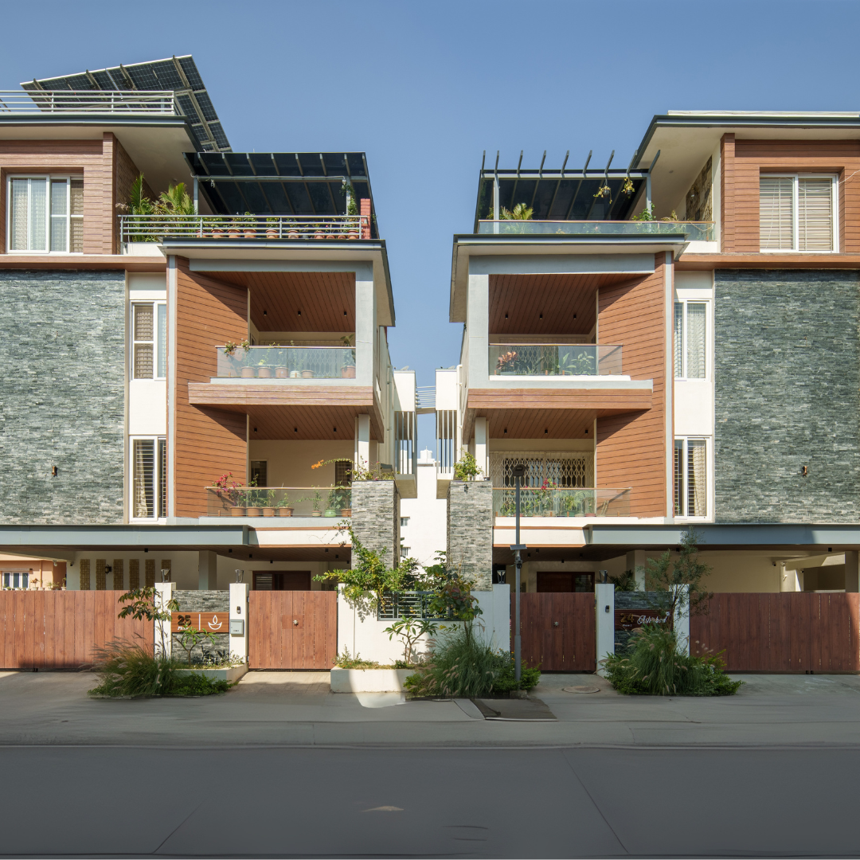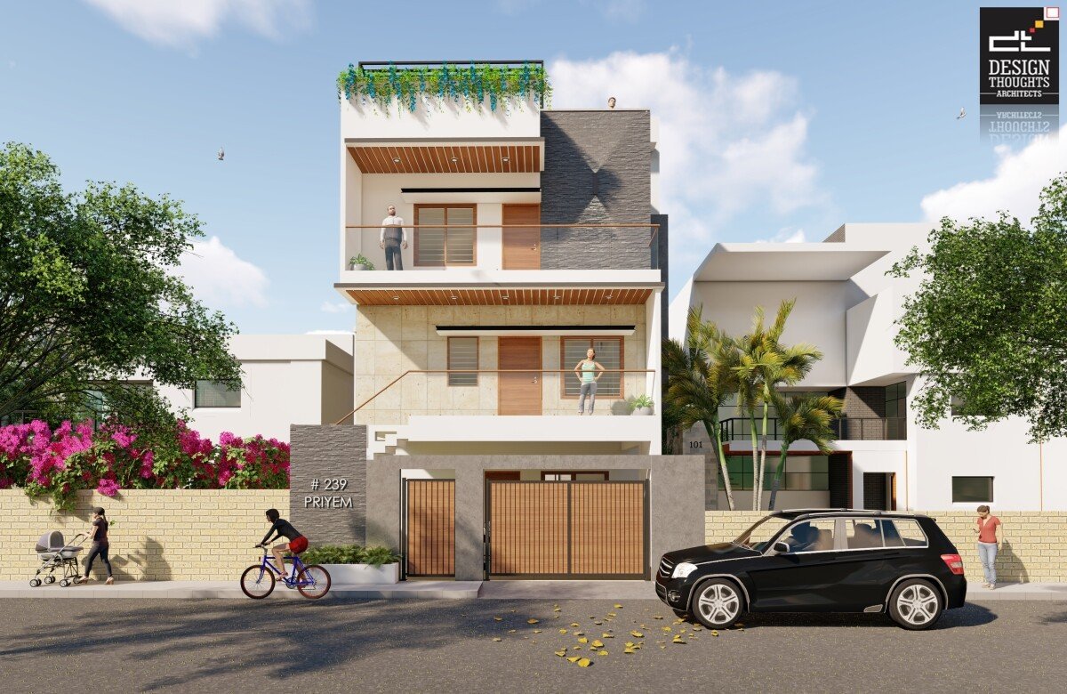Portfolio
Related Article
40*60 Residence Making Structure
Mr. Sreenidhi's 40*60 Residence Making Structure This 40*60 Residence Making Structure is for the plot which is located near Banashankari, Bangalore. Project Type: Contemporary style Location: Banashankari, Bangalore Plot size: 40*60 Built-up area: 3500 sqft The roof...
A Triplex House For Love & Memories
This is a triplex house design for two daughters where their mother’s love motivated them to live together
Classic Elite Villa Design
Mr. Bhaskar's Residence - A Classic Elite Villa Design This classic elite villa design is for a project located in Bangalore. The overall site is rectangular in shape with an area of 2400 sq. ft. It is a North-facing site. Classic Elite Villa Design Planning: The...
A Minimalist Adobe House Design
A Minimalist Adobe House Design Mr. Prem's Residence The 30 by 50 feet plot is in Bangalore. The client is working in the IT industry, he wanted to build an adobe house for his daughter. Since the school was far from her, he bought a property near her school and...
Ms. Archana’s Residence Making Structure
Ms. Archana's Residence Making Structure Project Type: Contemporary style Location: Kanakapura Road, Bangalore Plot size: 40×60 Built-up area: 4000 sqft
Dual Color Minimalistic House Design
Dual Color Minimalistic House Design Minimalistic House Design This dual-color minimalistic house design is for the plot which is located near Jayanagar in Bangalore. The overall site is rectangular in shape with an area of 2400 sq. ft. It is a South facing site....





