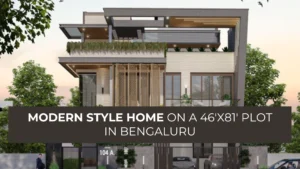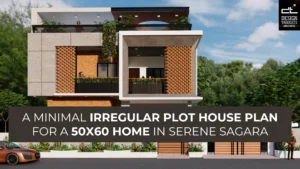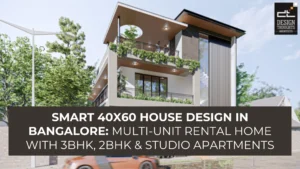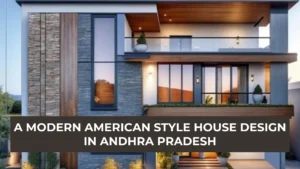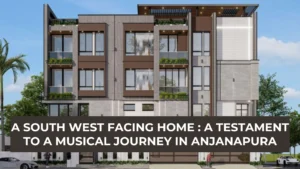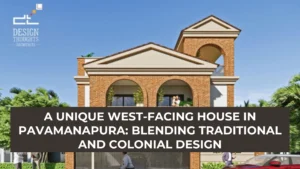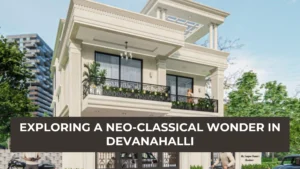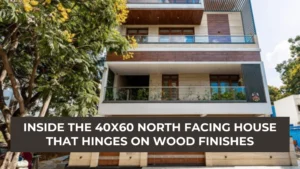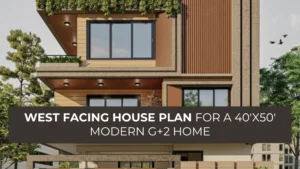
West Facing House Plan for a 40’x50′ Modern G+2 Home
Every project is an opportunity to translate a vision into a luxurious living experience. The recently completed G+2 residence for Mr. Venkat exemplifies our approach to modern urban design, where spatial efficiency, biophilic integration (which brings the natural world into the built environment), and architectural clarity come together to define a truly indulgent luxury. This project is a stunning example of a contemporary west facing house plan tailored for a 40’x50’ urban plot. Project Fact File: Site orientation: West-facing plot Site dimension: 40’ x 50’ Built-up area: 5000 sq. ft. approx. Project location: Hulimavu, Bengaluru Project architects: Ar. Luqman, Ar. Ayesha, Ar. Shama Elevation Detailing The architectural composition is a testament to our ability to balance boldness and warmth perfectly. Large openings, framed in dark-toned trims, ensure abundant daylight and cross-ventilation. Vertical wooden screens add texture, privacy, and solar shading, while the projecting balconies wrapped in planter beds soften the overall form. Each floor is not just a level; it’s a warm, inviting face to the urban landscape. Horizontal planes layered with greens, wood textures, and recessed lighting create a welcoming atmosphere you’ll love coming home to. Our design process is a collaborative journey, where we deeply value our clients’

