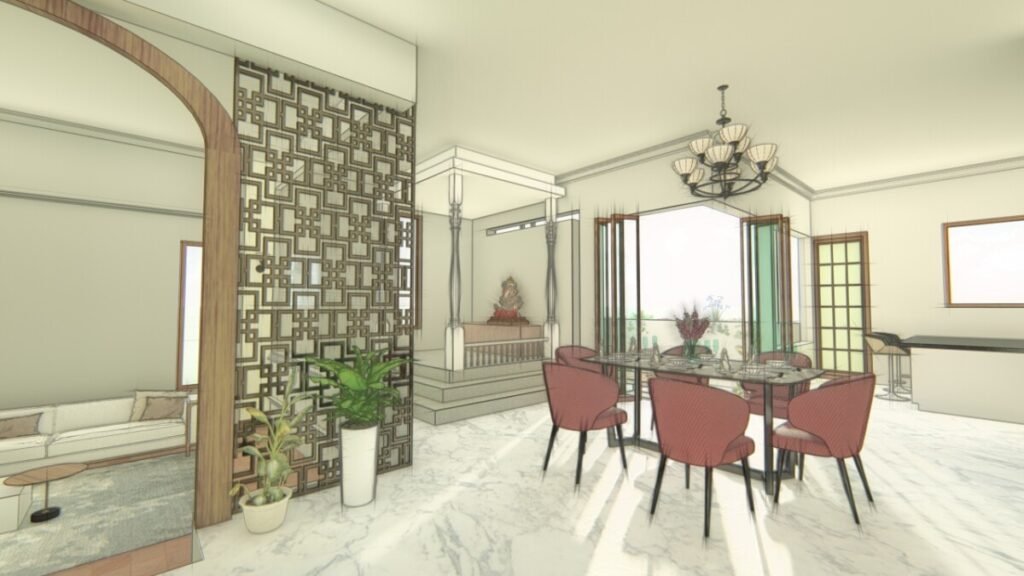Space Management in Residence
Nowadays architecture is less about complicated styles and plans, but more about maximizing the minimal. Space management is the process of controlling and managing space with proper planning and designing. Managing the space with planning will help to ensure the utilization of the floor space without wasting it and will increase the functionality of the space.
Ideal space management goes much beyond just designing floors, roofs, and corridors. Achieving a proper plan for managing the space requires an understanding of the client’s needs and required elements of spaces, including types of windows, openings, cut-outs, and even furniture to provide suitable planning.
Now the question arrives is how we in this region, architects in Bangalore can manage the space with design elements, and planning. Here are a few points to consider while designing any residence with respect to space management.
- Consider spaces and the spacious relationship between
- Hall, Kitchen, and dining.
- Family area, double height, and bedroom
- Kitchen and utility
- An internal or external staircase and other floors.
- Balcony and master bedrooms.
- Consider open floor planning
The trend is to maximize the interiors through open floor plans. Open floor plans are popular because of their easy access and flexibility. Walls can make it challenging to make a space flow properly. It can also decrease the square foot of the entire building.
- Innovative Roofing techniques
A roof can serve more functions than a typical roof over your head. An advantage of the roof space can be rooftop terraces which reduce heat from the rooms and serve many functions, whether it’s a rooftop garden, dining area, pool, or any type of patios or gazebos. There are plenty of ways you can maximize your structure design through rooftop designs.
- Open-up the ceiling
Many architects focus their efforts on what falls below the midline. However, taking advantage of an open ceiling or double heights can transform a whole space. Closed ceilings can leave a building looking dark and dull because the above ceiling absorbs light. A bright, open ceiling will bounce the light back down into the space, even without adding extra windows.
- Consider Lighting
As mentioned above, lighting is one of the ways to open up any space. Light is very important to most architects. Maximizing any space is by providing natural light in multiple ways to travel throughout the whole structure.
There are a few case studies from Design Thoughts Architects which can help you to understand more about how to manage the space while designing. Here are a few tips to be considered while designing any residence under 2500 square feet and above 3000 square feet.
Under 2500 Square foot
Santosh’s Residence –
Mr. Santosh wanted a small farmhouse, as a vacation spot in Hassan. The client’s requirement was to give priority to Vastu without compromising the design. Vastu grid has been followed by Brahmasthan. which is a unique feature of ancient architecture based on Vastu Shastra. It is the central, holiest, and most powerful zone of the house so it was kept free from all the activities.
Traditional Kerala-style architecture was incorporated into the elevation with a beautiful landscape and a portico around for sit-out. As the plot size was huge, they wanted to use the outside more than the built-up space. The site is located below the road level near a lake, the chances of water entering the site are high due to that, the entire house is raised up by 3 feet 6 inches. Which will not only help to protect the house from flooding but will also show a grandeur look to the house from the roadside.
The plot area was more than 8000 square feet, still, the client preferred to have more outdoor space. The interiors have their own zen feeling.
Foyer
Here the foyer helps in screening the people who enter the house thus providing privacy to the main area. Feature walls can be interesting. Adding artwork or sculpture or landscaping can enhance the elegance quotient of the entrance. Providing slits in the wall can change the whole ambiance of the foyer. Also, we can see a play of light as soon as anyone enters. Thus, the foyer is separated yet united from the living area because of the partition wall with slits.
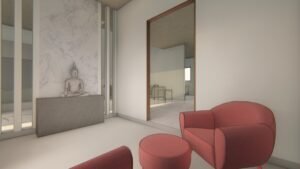
Living
The high-ceilinged living room creates a volume to the space. The open living area can be lit up with the natural light coming in from the east portico. Lights play a vital role in designing. From saving energy to connecting with nature.
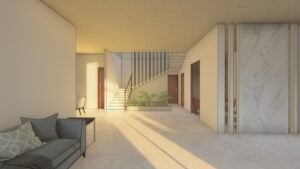
Common Space
Indoor gardens, whether big or small, can add value to your home. This adds a lively ambiance to the area. It is also believed plants bring good energy and prosperity to the house.
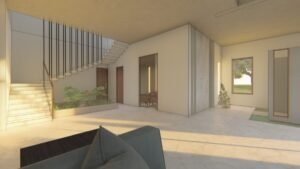
Under 3000 square foot
Hema and Mahesh’s Residence –
The site is 60’x40′, They wanted a G+3 residence, as per client requirement Spanish interiors were prioritized with Vastu, based on that we started with basic sketching and planning, the ground and the first floor were easy to plan, the only challenge was for the second floor, where they wanted an informal living towards the east for more light and ventilation, the client wanted to have levels to separate the spaces, as per her request, informal living was separated by a six-inch level down to achieve a sunken living. The basic concept was to break the planning into levels. The interior space planning with levels is the best example to utilize the space as much as possible. Some additional features including bay windows and bifold doors in the interior make the space look luxurious and create volumes. There are two types of living, formal and informal. The informal living is open to the sky with beautiful landscapes around. A peaceful place to breathe fresh air in these noisy surroundings. The formal living area is sunken, surrounded by the higher flooring of the main living level on all sides.
Foyer
Feature walls can be an interesting added feature. Adding artwork or sculpture or landscaping can enhance the elegance quotient of the entrance.
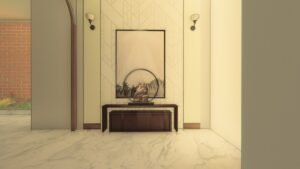
Living
The living area is sunken, surrounded by the higher flooring of the main living level on all sides. The flat plane of the ceiling appears at a modest height, yet the entire space feels more open.
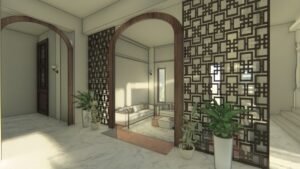
Lobby for Sunken Living
A spacious lobby will help in circulation as well as a nice open ambiance with scope for landscape.
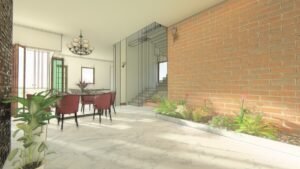
Dining
The philosophy of having an open kitchen with a dining table in it has gained immense popularity nowadays. This allows for maximum use of floor space without spaces being compromised adding a volume to the space for both the functions
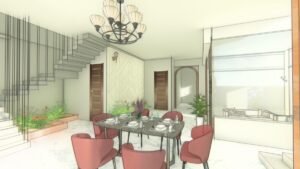
Puja Room
Peaceful and pristine – this traditional design, with stepped platform and pillars and interiors in all-white marble, oozes a positive vibe. The slit window behind the puja allows maximum utilization of daylight.
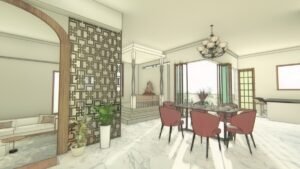
Informal Living
The row of planters along the low wall of the facade fills the windows with greenery, creating the ultimate smokescreen. The combination of green and white, paired with the strategic use of glass, enhances the sense of space in this living room.
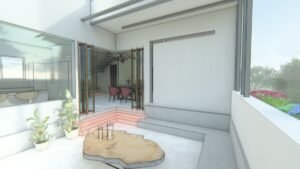
Master Bedroom
The master bedroom has many openings, which helps in cross ventilation and natural use of daylighting. The challenge was the compact space for the bedroom. Adjustable furniture is used to utilize the space completely. More windows and sliding doors are added to the balcony to maximize the space as much as possible.
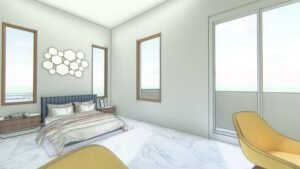
Son’s Bedroom
The son’s bedroom has a beautiful bay window, which makes the space look bigger and the extraordinary view helps in relaxation. A maximum amount of light enters as the windows are in front of the bed. Every morning can be bright with natural light. The bay window also acts as a closed balcony.
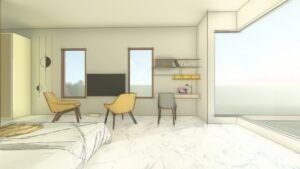
Any space can be managed through good planning and understanding of space. No matter how small a home it’s easy to create storage space whether vertically or horizontally. Space management at home, whether big or small, can really make the house look clean and neat. Manipulating lighting, furniture, or home accessories can make a big difference. For feeling comfortable and organized in your home, space management designs should be incorporated.
Thank you for spending your valuable time going through our article. Please be visiting our website for more Architectural and Interior information.











