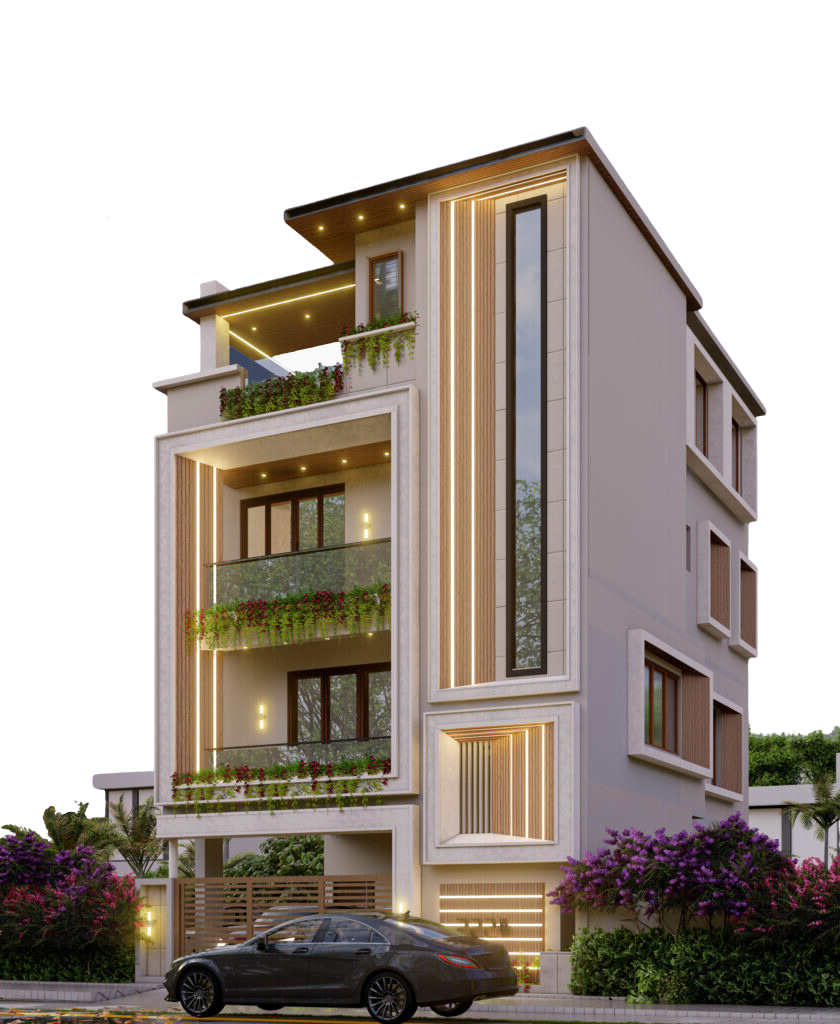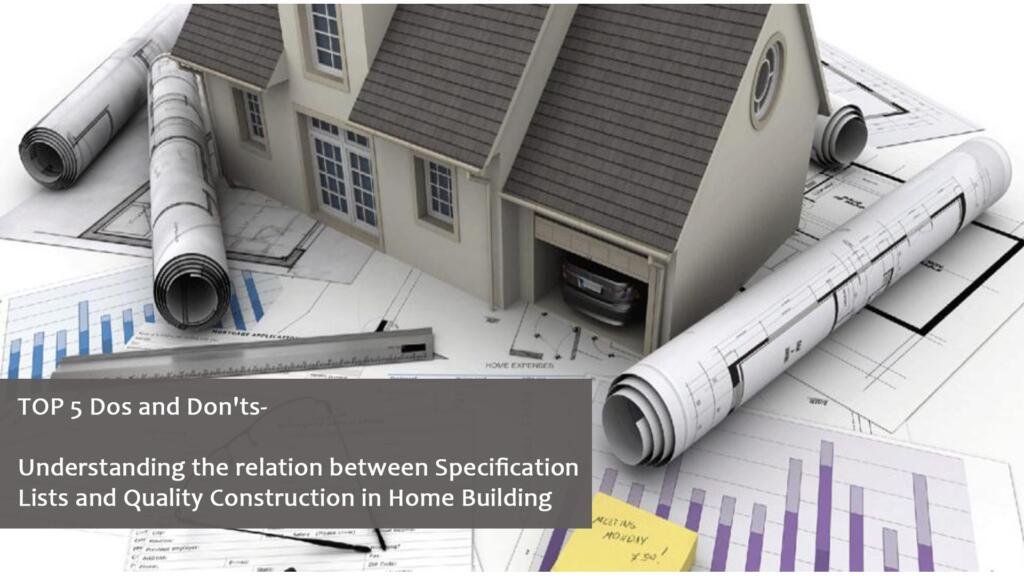Design is crucial to a project’s success, ensuring client satisfaction and managing the homebuilding budget. Factors like project scope, location, and architectural design help determine the maximum budget. Designing according to client specifications and lifestyle is essential for creating personalized outcomes and fostering emotional connections.
This blog will discuss the typical approach to arriving at a budget for the construction based on all relevant aspects and the dos and don’ts associated with the project.
Top 5 Dos-
1. Determining Maximum Budget for Homebuilding

Setting a clear budget for building a home is a crucial step in ensuring a well-managed construction process. Here are key points to consider when establishing a budget:
1. Project Scope:
Clearly define the scope of your construction project. Determine the home’s size, layout, and specific features, as these factors significantly influence the overall cost.
2. Location and Site Conditions:
The building site’s geographical location and specific conditions can impact construction costs. Consider factors such as topography, soil quality, and accessibility when estimating the budget.
3. Architectural Design and Complexity:
The complexity of the architectural design plays a crucial role in budget determination. Elaborate designs, unique features, and intricate details may require higher construction costs.
4. Labour Costs:
Labour costs vary based on location, the availability of skilled workers, and project timelines. Consider local wage rates and factor in potential labour shortages that may affect costs.
5. Regulatory Requirements and Permits:
Compliance with building codes, permits, and other regulatory requirements is essential. Budget for application fees, inspections, and any modifications needed to meet regulatory standards.
6. Design Style Clarity:
The design style directly influences the choice of materials and finishes. Clarity in design style ensures accurate budgeting for the appropriate materials and finishes.
2. Match your budget concerning the total built-up area of the house:

1. Size-Related Costs:
The total built-up area directly influences construction costs. Larger homes generally require more materials, labour, and resources. Ensure that your financial plan accommodates the scale of the construction project.
2. Additional Amenities and Services:
Fancy-built-up areas may include additional amenities and services such as private gyms, home theatres, or spa-like bathrooms, escalating the budget due to high-end materials and specialized craftsmanship.
3. Prepare a list of specifications of structural, finishing items, and miscellaneous items:

1. Cost Estimation:
A well-prepared specification list aids in accurate cost estimation, preventing misunderstandings and disputes over costs during and after construction.
2. Quality Assurance:
Specifications guide maintaining quality standards throughout construction, ensuring the finished structure meets or exceeds desired quality expectations.
3. Customization and Preferences:
The specification list captures client preferences, allowing customization and ensuring the final construction aligns with the client’s vision.
4. Client Satisfaction:
Precise specifications ensure client satisfaction by providing the final result that meets their expectations.
4. Keep an additional miscellaneous amount at least 15% of the total cost:

LOOKING FOR THE BEST RESIDENTIAL ARCHITECTS IN BANGALORE?
Choose Design Thoughts Architects, the top residential architects in Bangalore, leading choice for premium home design.

Allocate a contingency fund to account for unforeseen circumstances or changes during construction. Typically, a percentage of the total budget is set aside for unexpected expenses (e.g., 10-15%).
1. Client-Requested Changes:
The miscellaneous amount can accommodate client-requested changes without requiring significant adjustments to the budget.
2. Contractor and Supplier Issues:
The miscellaneous amount provides a financial cushion to address challenges with contractors, suppliers, weather conditions, or access limitations.
5. Work with professionals for guidance:

Working with professionals is fundamental for efficient and successful construction projects.
1. Compliance with Regulations:
Professionals ensure your project complies with local building codes, regulations, and zoning requirements, avoiding legal issues and delays.
2. Budget Management:
Professionals help establish a realistic budget, understanding costs associated with materials, labour, and other design elements.
3. Project Coordination:
Design professionals are crucial in coordinating various aspects of the project, ensuring the design is executed seamlessly according to the plan.
4. Incorporating Personalized Trends:
Professionals stay updated on design trends, incorporating desired elements into your project and creating a design that reflects your personality and needs.
Top 5 Don'ts:
1. Never keep the budget lower in the initial stage:

Clients may initially keep the budget lower for various reasons, but it’s crucial to be mindful of potential challenges that may arise.
1. Underestimation of Scope:
Clients might need to pay more attention to the full scope of their construction project initially, leading to the need for adjustments as the project progresses.
2. Fear of Overcommitting:
Setting a lower budget can provide financial safety, but a realistic budget is crucial for overall project success.
3. Contractor Selection:
A realistic budget facilitates the selection of qualified contractors who understand the project’s financial requirements.
4. Taking market rates that don’t suit:
Assess whether market rates align with the available budget or financial resources to avoid overcommitting.
5. Never compromise on material selection:
Avoid compromising on material quality solely to reduce costs. High-quality materials offer better durability and longevity.
2. Never conclude the cost per square foot:

1. Lump-Sum Basis Approach:
Lump-sum contracts can limit client and contractor flexibility, hindering adaptation to changing circumstances.
2. Generalist Statements to Attract the Market:
Avoid relying solely on a cost per square foot, as it oversimplifies project cost evaluation and may lead to misinformed decisions.
3. No Final Budget on Cost per Square Foot:
Different project elements contribute to overall expenses; relying solely on cost per square foot overlooks specific construction costs.
4. Lack of Clarity Leads to Conflicts:
Cost per square foot may lack transparency on how the budget is distributed, leading to conflicts and misunderstandings.
3. Less is more - Following a theme that isn't real

1. Comparing with Other Projects:
Direct comparisons with other projects may overlook specific needs and nuances, resulting in inappropriate conclusions.
2. Not Working with Professionals:
Working without professional guidance may compromise the quality of work and the efficiency of project execution.
3. Conflicting Priorities:
Balancing conflicting priorities among stakeholders can lead to compromises that may only partially satisfy some involved.
4. Limited Professional Expertise:
Relying solely on non-expert opinions may result in design choices that do not meet industry standards.
4. Failing to Communicate:

Inadequate communication from clients leads to misaligned expectations and potential issues in project delivery.
1. Increased Revisions and Changes:
Lack of clear communication may lead to increased revisions and changes, requiring additional time and resources.
2. Strained Client-Provider Relationship:
Continuous communication breakdowns can strain the client-provider relationship, impacting trust and confidence.
5. Neglecting Detailed Specifications:

1. Need to Design According to Client Specifications and Lifestyle:
Designing according to client specifications and lifestyle is fundamental to creating personalized and satisfactory outcomes.
2. Personalization and Client Satisfaction:
Designing to client specifications contributes to higher satisfaction as the result aligns closely with their vision.
3. Emotional Connection to the Design:
An emotional connection is formed when the building design reflects aspects of lifestyle and personal preferences.
4. Depending on the Client’s Profession:
The client’s profession influences the building’s functional requirements, brand image, and identity.
a. Functional Requirements:
Understanding the client’s profession helps tailor the design to meet their unique functional demands.
b. Brand Image and Identity:
Aligning the building’s design with the client’s brand creates a cohesive and representative space.
Conclusion-
In conclusion, a well-thought-out budget, careful consideration of project elements, and collaboration with professionals are essential for a successful homebuilding project within the budget. Avoiding common pitfalls ensures a smoother construction process and enhances overall satisfaction with the final result.
Invitation Request
Get in Touch Now: Feel free to connect with us today, one of the Modern Residential Architects in Bangalore. Our dedicated team is ready to provide additional details regarding our services.
Explore Our Website: Take a deeper dive into our portfolio and explore our past projects by visiting our website.
Stay Connected on social media: Stay in the loop with our latest updates, trends in contemporary house design, and developments by subscribing to our YouTube Channel and follow us on our social media platforms Facebook, Instagram, Pinterest, and Houzz.













