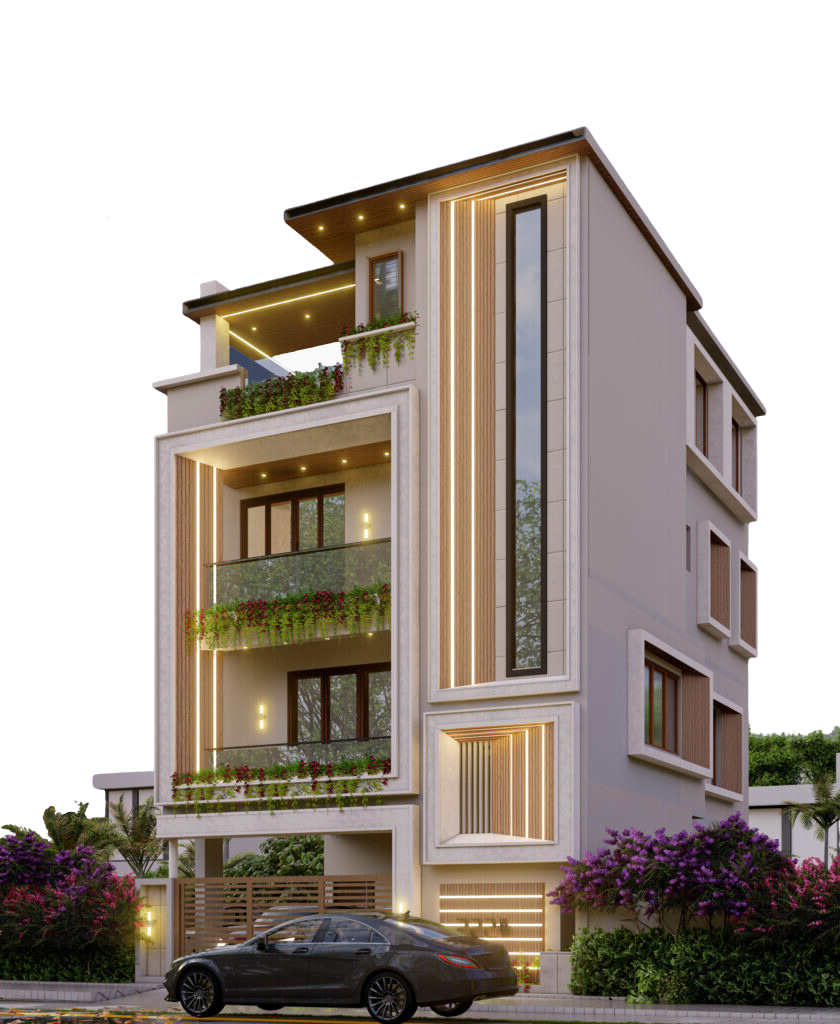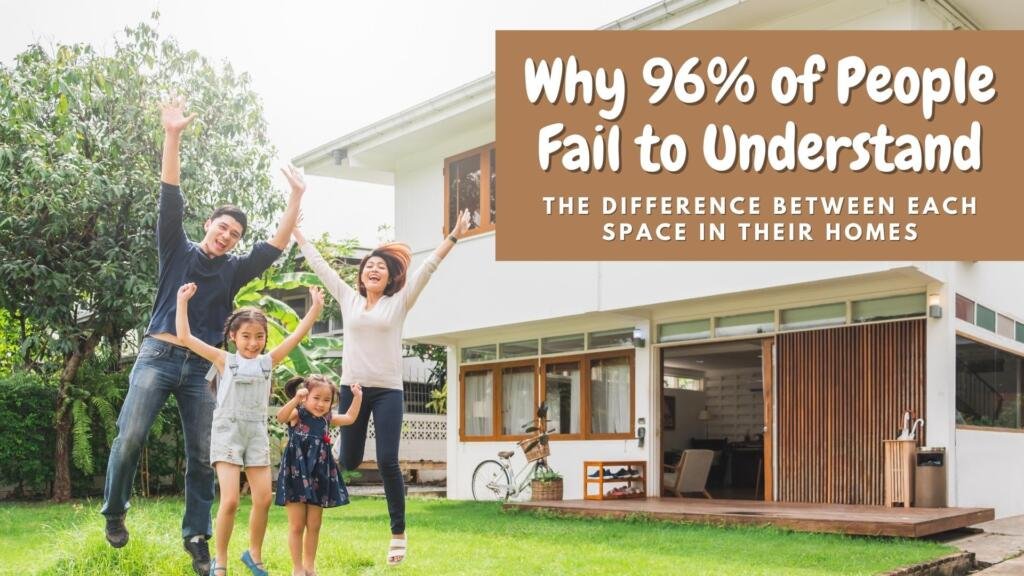When it comes to building your dream home, it’s not just about bricks and mortar, it’s about creating a space that caters to the unique needs and comfort of every family member. Surprisingly, many folks miss the mark on this crucial aspect of home design, and as a result, 96% of them end up failing to understand the difference between each space in their homes.
Your home is a reflection of your family’s values, lifestyle, and aspirations. It’s where you gather, create memories, and find comfort. This is why understanding the nuances of home design is so vital. Whether you’re planning to build from scratch or renovate an existing space, getting it right from the start can save you not only headaches but also create an environment where every member of your family feels at ease. In this blog, we’ll explore 5 reasons why this happens and how you can avoid it through thoughtful home design.

1. Understanding the Basic Needs and Comfort Requirements of Each Family Member for Home Design-
The first and perhaps the most fundamental reason for this misunderstanding is the failure to recognize the diverse needs and comfort requirements of each family member within the realm of home design. Every family is unique, and the composition of family members plays a significant role in determining these needs.
For instance, a family of four with two working parents and two school-going children will have distinct requirements compared to a multi-generational joint family living under the same roof. The key here is to take the time to understand the daily routines, preferences, and lifestyles of everyone who will reside in the house while keeping home design in mind.

2. Understanding the Limitations of Plot Area and Built-Up Area for Home Design-
Another critical factor that often goes unnoticed is the limitations posed by the plot area and the permissible built-up area when considering home design. It’s common for homeowners to have grand ideas for their homes but fail to account for the practical constraints of the plot they own.
Suppose you’re planning to build a home for a joint family. In that case, it’s advisable to opt for a larger plot dimension to accommodate the diverse needs and comfort of each family member through smart home design. Ignoring this could lead to a cramped living space, causing inconvenience for everyone.

3. Checking the Feasibility of Requirements with Respect to Floor Space for Home Design-
Sometimes, the gap in understanding arises because homeowners fail to consider the feasibility of their requirements concerning floor space. In cases where the plot dimension is limited, it’s crucial to think vertically and consider multiple floors.
For instance, if your family requires extra bedrooms, a home office, or a recreation area, but the available land is limited, expanding upwards might be the solution. However, it’s essential to ensure that the structural integrity and design of the house support such vertical expansion.

LOOKING FOR THE BEST RESIDENTIAL ARCHITECTS IN BANGALORE?
Choose Design Thoughts Architects, the top residential architects in Bangalore, leading choice for premium home design.

4. Having a Long-Term Vision for Your Home Design-
Building a home is a significant investment, and it’s essential to think long-term. Often, people focus on immediate needs and overlook future requirements. This shortsightedness can lead to dissatisfaction with the space as your family’s needs evolve over time.
To avoid this pitfall, consider your family’s long-term vision for the home. Will there be additions to the family? Will your children eventually move out? Are there plans to accommodate aging parents? By addressing these questions and incorporating flexibility into your home design, you can ensure that your space evolves with your family.
5. Assessing the Requirements of Each Family Member for Home Design-
Lastly, understanding the difference between each space in your home necessitates a thorough assessment of the specific requirements of each family member. In a typical family setup, you may have different generations living together—parents, children, and sometimes even grandparents.
These generations often have distinct needs and comfort requirements. While the kids might need a play area, the parents may require a peaceful workspace, and the elderly may need accessible and safe living spaces. Providing common areas that cater to the entire family’s needs is crucial for harmonious living.
Conclusion
In conclusion, the key to avoiding the common mistake of failing to understand the difference between each space in your home is thoughtful planning and consideration of your family’s unique dynamics and needs. Building a home is not just a one-time exercise; it’s a long-term investment in your family’s happiness and comfort. By understanding these five reasons and incorporating them into your home design process, you can create a space that truly feels like home for every family member with one of the Modern Residential Architects in Bangalore – Design Thoughts Architects.
Invitation Request
Get in Touch Now: Feel free to connect with us today. Our dedicated team is ready to provide additional details regarding our services.
Explore Our Website: Take a deeper dive into our portfolio and explore our past projects by visiting our website.
Stay Connected on social media: Stay in the loop with our latest updates, trends in contemporary house design, and developments by subscribing to our YouTube Channel and follow us on our social media platforms Facebook, Instagram, Pinterest, and Houzz.













