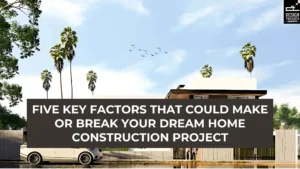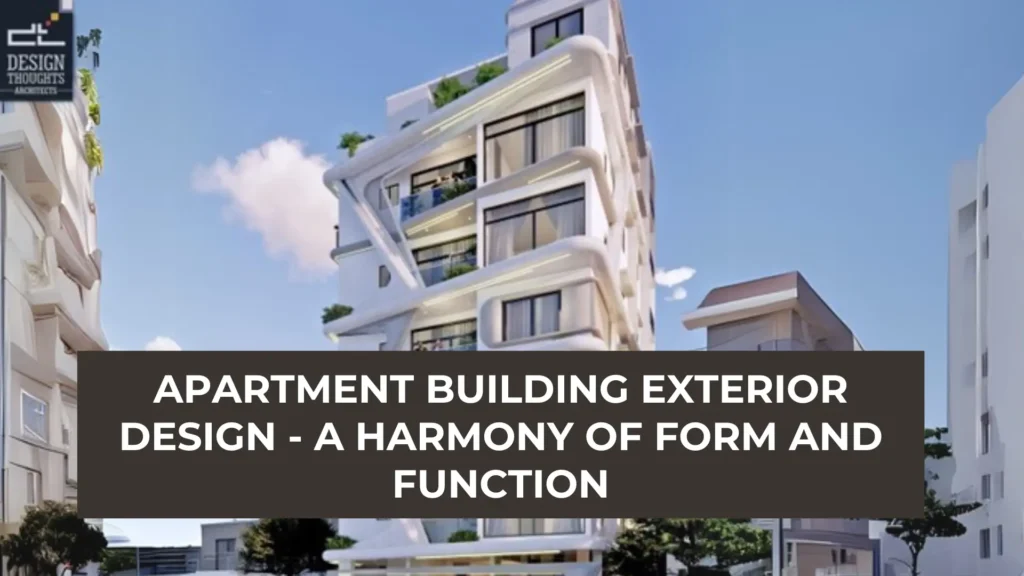An Apartment Building Exterior Design sets a new trend in Bangalore’s bustling cityscape. As the clients approached our designers, we envisioned a mid-scale apartment with a modern, contemporary style reflecting the essence of Bangalore. We also made sure to keep the roots of the people in our minds while designing, as these are for sale or rental.
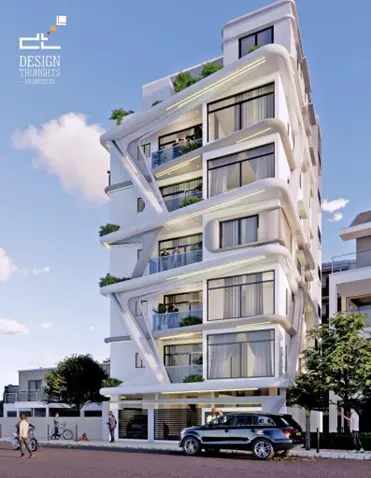
Elevation for the apartment in BTM
Project Fact File:
Site Size: 2262 sq. ft.
Plot dimension: 39’ x 59’
Location: BTM layout, Bangalore
Site Orientation: West
Neighbourhood context: No buildings on either side, G+1 building on the rear
Built-up area: 2070 sq. ft. per floor
Date of completion: 2024
Approach to Apartment Building Exterior Design
Located in the heart of Bangalore, these rental apartments exemplify how the design impacts the sales of properties in such prime locations. We planned the entire apartment complex so that each floor is a mix of various units to meet the area and other spatial requirements. Height standards are vital for Apartment projects in BTM layout and kept the height restriction of 65 feet while deciding the elevation.
The clients wanted a modern, contemporary style for the exterior that stands out in the neighbourhood.
Notable features that We Loved Designing
- Modern, contemporary style exterior – To achieve this, we included a parametric form, CNC detailing, chamfered frames for windows, and fluidic slabs.
- Shaded balconies – To utilise every corner of the site, we flushed the balconies within the plan and designed the fluidic slab along these projections.
- Parametric forms – The facade has a massive display of parametric forms – fluid or organic shapes that repeat in an algorithm.
Planning the Units of the Apartment
Like any other apartment, the ground floor has a stilt floor and the necessary elements like security, shared toilets, and a generator area. As a rental project, we made sure to provide car parking for each unit separately. Each unit has a secluded entry from the lobby for privacy in the Apartment Building Exterior Design.
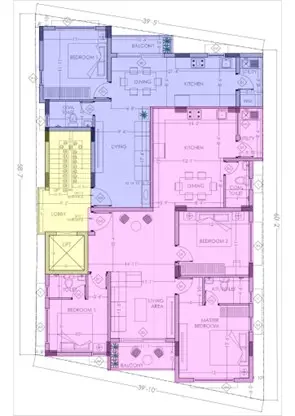
3BHK and 1BHK units on the first floor
The general planning includes all essential spaces in each unit, including indoor and outdoor spaces like a balcony or landscape, which is vital for any apartment unit and has become our design priority. Every unit justifies this throughout, along with modern interiors.
We planned a single-room and 3-BHK units on the first and the second floor. As per client requirements, each unit was planned according to Vastu compliance. On the third, fourth, and fifth floors, we planned 2-BHK units with all the basic requirements. In all units, we added balconies that open from the living room or the dining area, bringing natural light to the house.
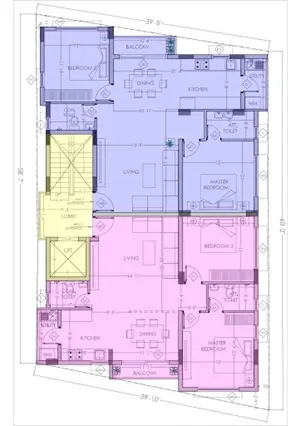
2BHK units on the third, fourth and fifth floors
The sixth and seventh floors have individual penthouse-style houses with three bedrooms, a balcony with covered seating, and an open terrace.
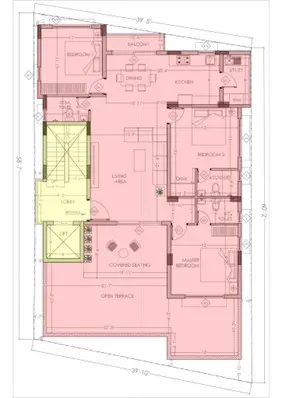
Penthouse layout on sixth and seventh floors
As each balcony or window opened to the west entrance, we quickly infused modern, contemporary style into the Apartment Building Exterior Design.
Interior Discussions and Decisions
The foyer space comes right after the lobby in apartment spaces, and its design sets an impression for the entire home. Efficient planning of the welcoming elements, light fixtures, and furniture in this space is essential. Next, we notice the common semi-private areas, such as the living area, dining area, and kitchen, and include clean lines, fluted partitions, cladding, and wallpaper elements in a modern style.
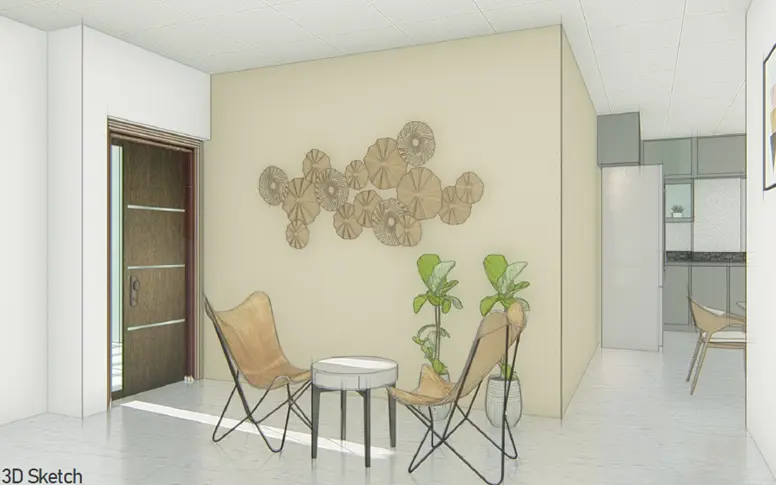
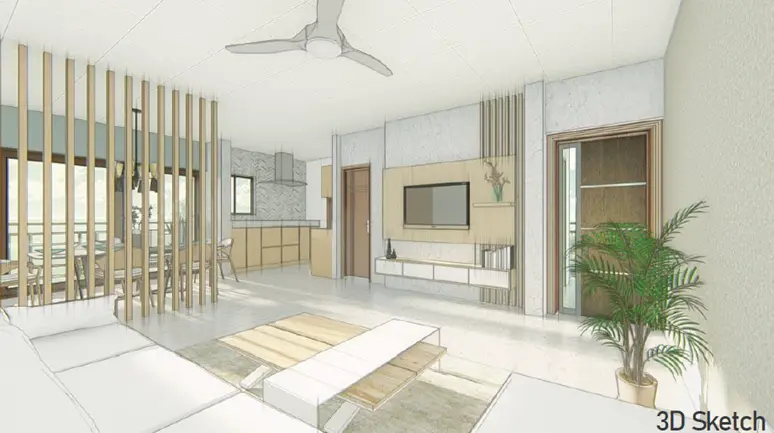
3D sketches of interiors that were proposed after discussing the elements along with reference images
Ventilation, lighting, and services are the common concern in apartment planning. Along with this, we must also achieve aesthetics in the exteriors and the interiors. Another essential aspect in the planning stage is maximising functional spaces without leaving any dead spaces. Using open-plan in semi-private areas with modern partition elements helps us achieve this feat.
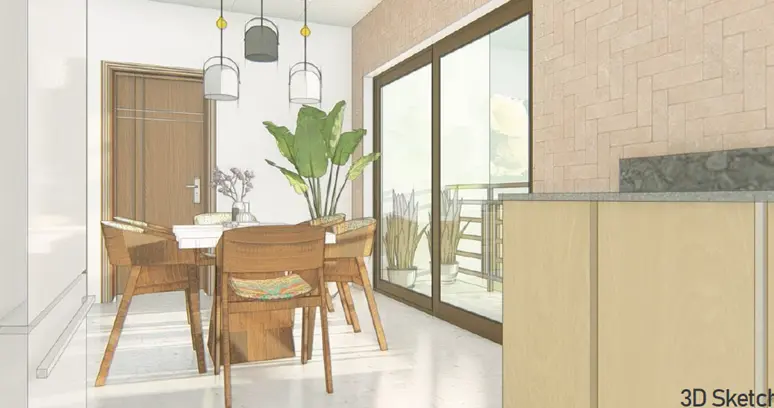

Balcony spaces in dining and open planning, as seen in the interiors
LOOKING FOR THE BEST RESIDENTIAL ARCHITECTS IN BANGALORE?
Choose Design Thoughts Architects, the top residential architects in Bangalore, leading choice for premium home design.
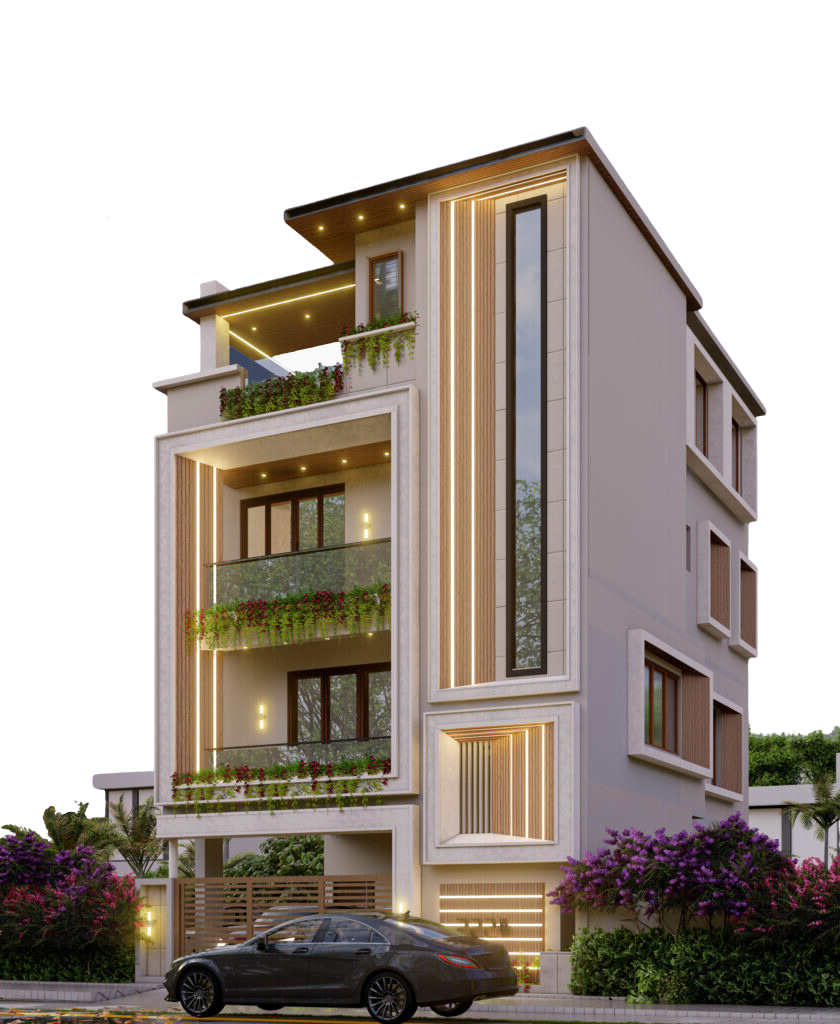
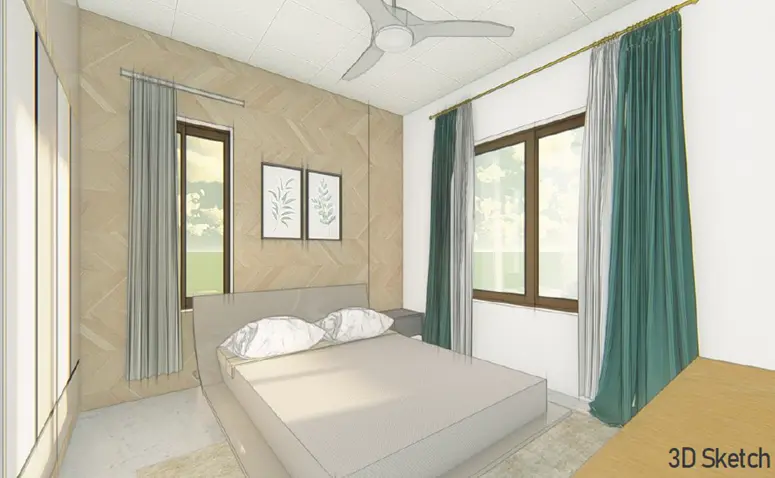
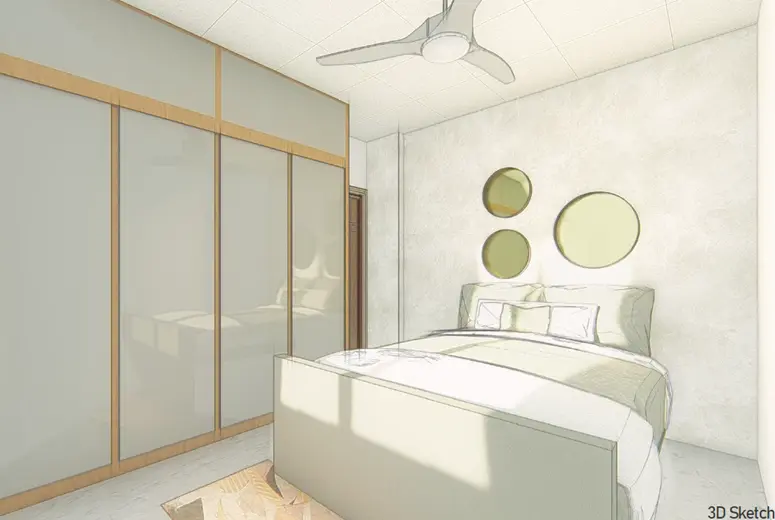
Spacious interiors of the penthouse in a contemporary style
Achieving the Exterior
The Apartment Building Exterior Design has balconies in the centre and windows on either side of the west-facing plot. Keeping minimal colours in mind, we brought in concrete cladding, which became the highlight of the entire project. Since no houses are in the immediate neighbourhood, we explored modern, contemporary style with hints of a futuristic style. Strip lighting in each projection and cladding detail enhances the view even from afar.
Let us take a quick look at the elements used in this facade exterior:
- CNC detail – CNC stands for Computer Numerical Control, mainly used as partitions and to achieve parametric forms in partitions.
- Fluidic slabs – These are incorporated into designs to achieve a non-linear aesthetic and add visual interest.
- Chamfered window frame – This is an aesthetic element for treating the window frame in concrete. A chamfer is a slight curve that gives it a nice look.
Client Reception
The client was an excited investor who envisioned building an international, trend-setting design for his lavish apartment. This modern, contemporary style Apartment Building Exterior Design is exemplary in its location, and the investor was impressed with our proposals. It is also one of the notable projects at Design Thoughts; our designers were happy completing it, too.
Conclusion-
As we wrap up this parametric facade from the apartment, we have explored the layouts, design ideas and how we went about the design. The client was satisfied with the design, and all the residents occupied the units.
For more information about this or any other project, contact us at Design Thoughts Architects.
Invitation Request
Get in Touch Now: Feel free to connect with us today, one of the Modern Residential Architects in Bangalore. Our dedicated team is ready to provide additional details regarding our services.
Explore Our Website: Take a deeper dive into our portfolio and explore our past projects by visiting our website.
Stay Connected on social media: Stay in the loop with our latest updates, trends in contemporary house design, and developments by subscribing to our YouTube Channel and follow us on our social media platforms Facebook, Instagram, Pinterest, and Houzz.








