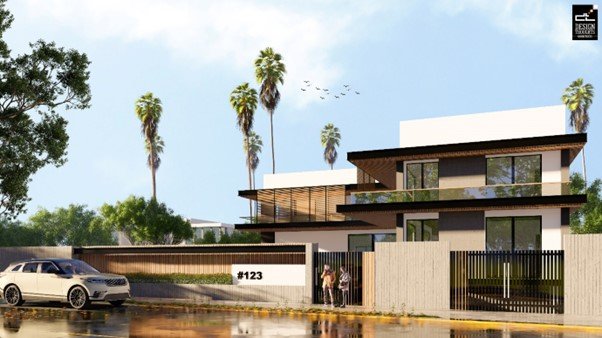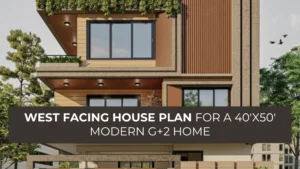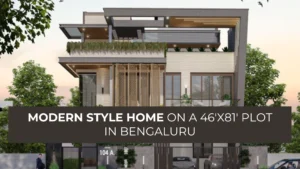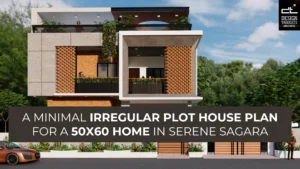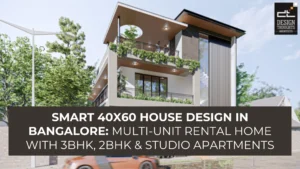A House Design with an Australian Theme and Composite Structure
Finding a home suitable for a big family that provides all the modern amenities like an Australian new house design can be difficult, especially when you are an NRI couple unfamiliar with the local area. In addition, finding the perfect place to call home can leave you overwhelmed and exhausted. You want to be able to connect with your roots but need help finding the perfect home design with the modern amenities that your family needs. Read this portfolio to know more about “An eye-catching minimal contemporary home design with an international touch”.

Front view.
This is a story of an adorable NRI couple who had been living in Australia for the past decade and were looking for a change of pace. After some soul-searching, they decided to move back to India with their joint family of 10 people and thus wanted a 7BHK contemporary home. They both had successful IT careers, and, despite their multiple homesick moments, they enjoyed their life in Australia.
The Plot Size
The plot size is 100’X 80′, facing East, with a total area of 8000 square feet. They wanted to construct the home in 3500 square feet on the ground floor with a total area of 9000 square feet. The site is contoured, so they must flatten it before starting the construction. The team first used the traditional demolition methods, but the terrain proved difficult. They then decided to come up with four separate plots involving specialised equipment, labourers, and engineers to cover all the ground necessary.
The clients who had recently returned from Australia were very fond of Australian culture and the friendly locals. As a result, they wanted to bring some of that feeling back home with them. They decided to build the best house design in their neighbourhood to remind them of the one they saw in their settlement there. They created an extensive plot by joining four smaller plots.
Specifications for an Australian new house design-
Their specifications for an Australian new house design were straightforward: they wanted an open-plan concept with an international contemporary style design. However, they requested an L-shaped house because it has large open spaces. An open floor plan with adequate lighting and ventilation produces a warm, sunny, and welcoming environment. These kinds of homes exhibit indoor-outdoor harmony. The client can modify the space with courtyards, deck areas for seating, or even rock gardens using a dynamic L-shape design. Also to be remembered is the breathtaking view the L-shape design provides. Above all, they wanted a home to help them escape the everyday life’s hustle and bustle. They imagined a place with an infinity pool, lush gardens, an outdoor gym, and plenty of natural light streaming through large windows.
To bring their vision to life, they reached out to us. After discussing their ideas, they asked for something special: toughened glass rather than concrete for the walls of the house. We were stunned but agreed to honour their request as they explained how they wanted natural sunlight to flood into every room.
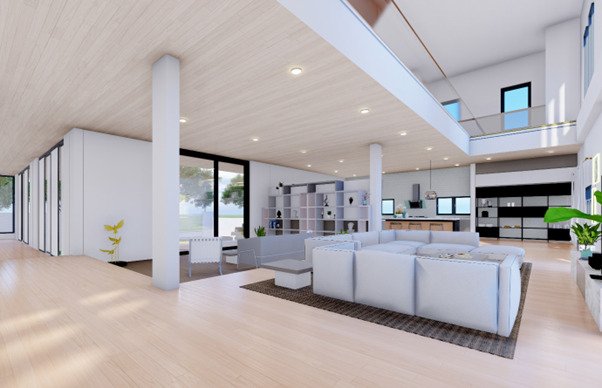
View of the double height formal living
The Client's Want
The client wanted to build a structure in a short period and at a low cost, so they chose steel structure, which is easy to install in just six months and can help you create flexible spaces that allow people to get closer to nature and are very affordable as well. They were concerned about security because we used open planning and a glass façade. After that, we proposed a comprehensive security system that includes alarms, fabrication panels and reinforced glass to ensure your home is safe and secure. So, for an Australian new house design, we designed high modern compound walls, providing an extra layer of protection and peace of mind for them and their family.
What is composite structure?
A foundation or durable structure built using more than one type of material (ex: steel & concrete) is referred to as a composite structure.
LOOKING FOR A DREAM HOUSE DESIGN ?
Our Expertise will Walk You Through Appropriately.
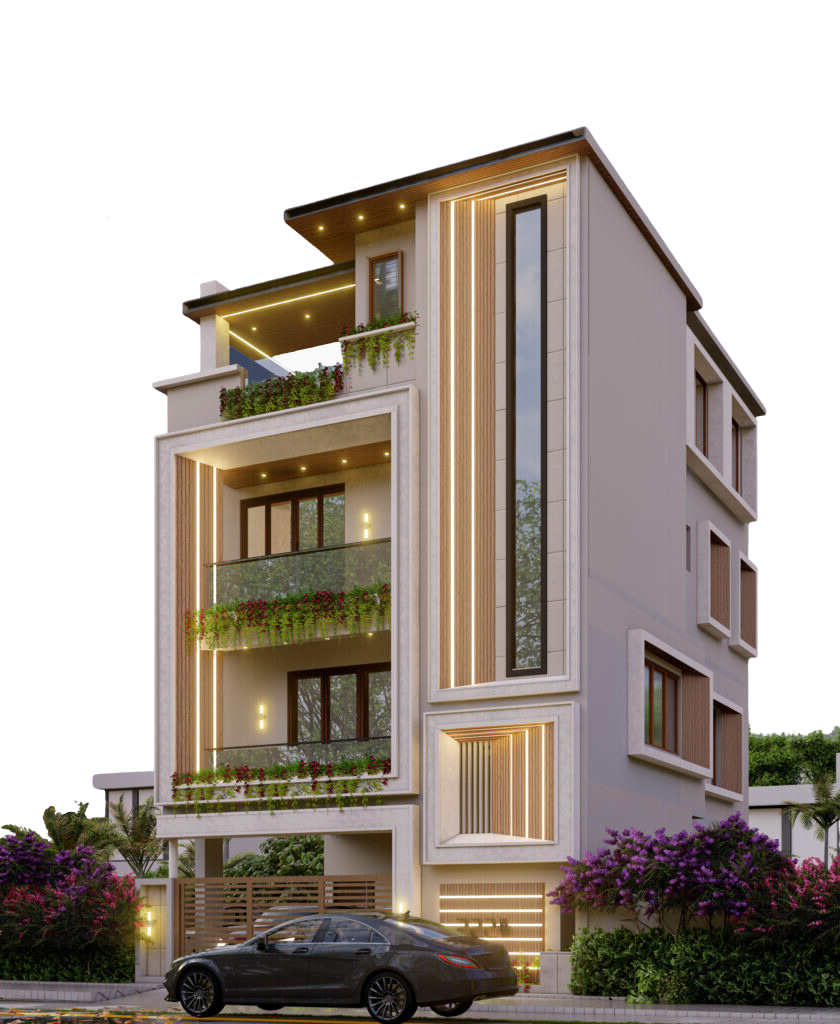
Composite structure with reference to structural engineering-
Composition constructions in the context of structural engineering occur when two materials are combined to function as a single unit. As a result of both materials supporting one another, the structure is essentially made stronger.
For example, a contractor might use steel beams to support concrete slabs when constructing a parking lot, for instance, to distribute the load between the beam and the concrete. The load is divided by composite construction, resulting in a larger and stronger beam to support the weight. Without this, the beam will bear the weight of the entire structure, jeopardising the building’s structural practicability.
Composite structure with reference to composite steel decking-
Steel and concrete are the components of composite metal decking. In other words, the steel decking beneath the concrete serves as foundational support for the concrete. A strong and durable structure is created by combining the compressive strength of concrete with the tensile strength of steel framing.
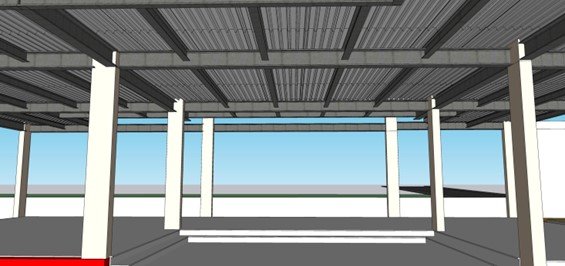
View of the decking slab
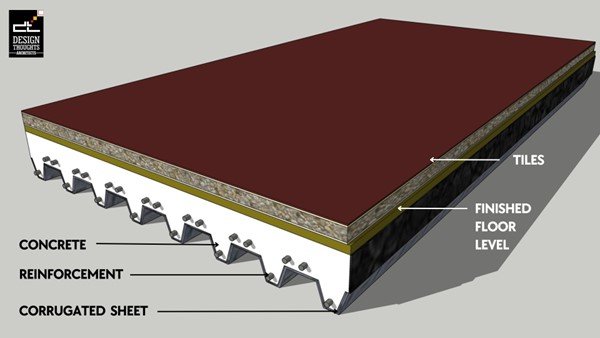
Cross sectional view of a (decking) slab.
What is a steel composite structure?
In recent years, composite steel-concrete structures have gained much popularity. Nearly 70% of structural systems now use composite floor and column structures, making them the predominant strategy for tall buildings. The development of composite wall systems is also progressing quickly.
Steel-concrete composite structures have demonstrated promising mechanical performance, with quicker construction times and less material use. As a result, steel-concrete composite structures may well meet the criteria for low-carbon buildings and significantly reduce damage from natural disasters.
Steel construction Process-
The process includes the following work-
1. Excavation
2. Placement of column and footing with I section.
3. Putting Plinth and column
4. Placing plinth flooring
5. Putting the beam.
6. Making the slab with steel and concrete.
7. Placing walls
8. Adding fabrication, windows, doors, and details.
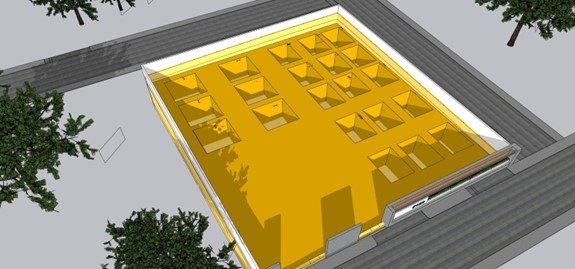
View of the excavation
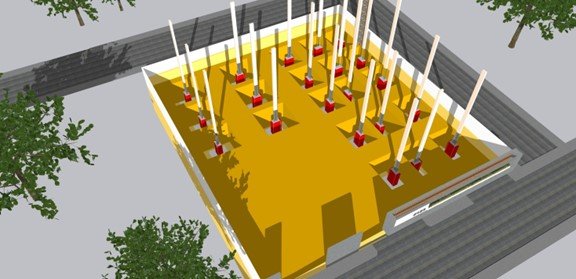
View of the column footing
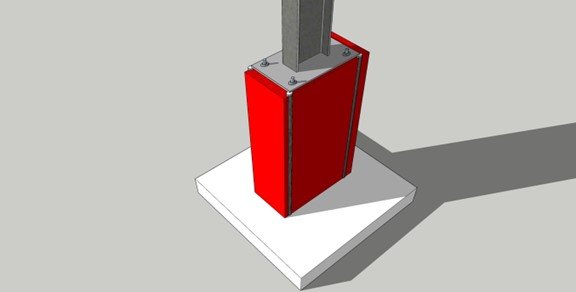
Detail view of the I-section
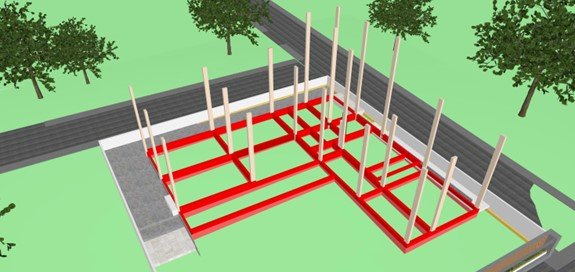
View of plinth and column
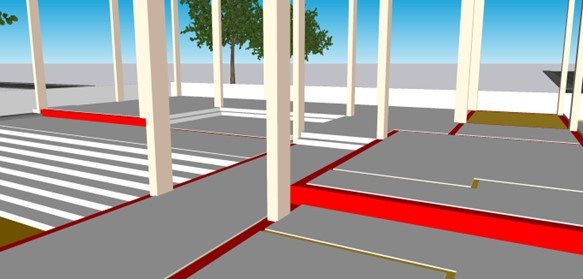
View of the plinth flooring
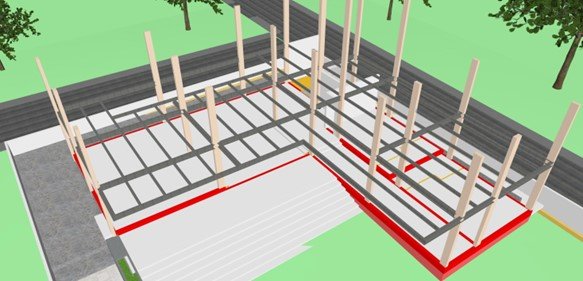
View of the Plinth- Beam layout
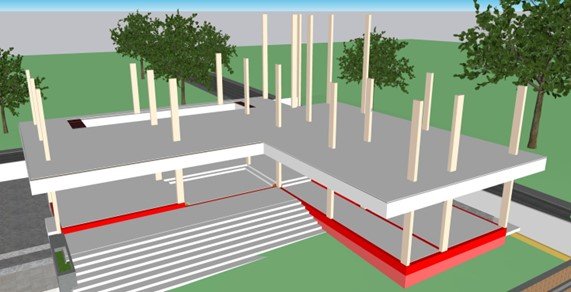
View of the slab for one floor
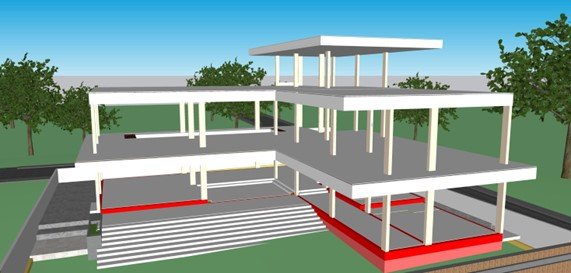
View of the slab for all floors
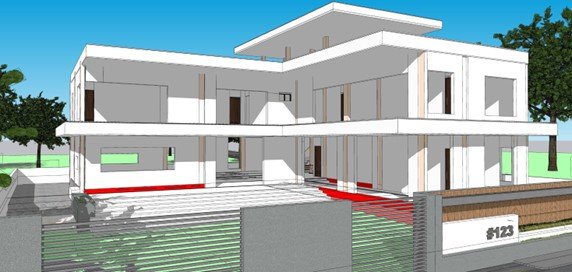
View of the structure after incorporating walls.
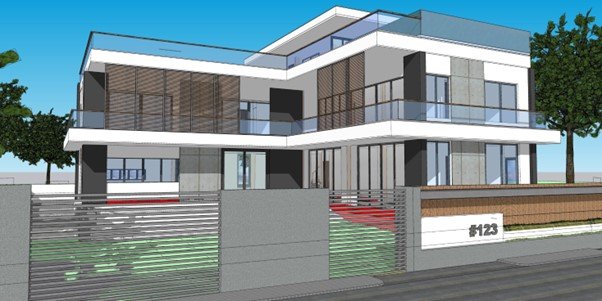
View of the elevation after adding fabrication, windows, doors, and details.
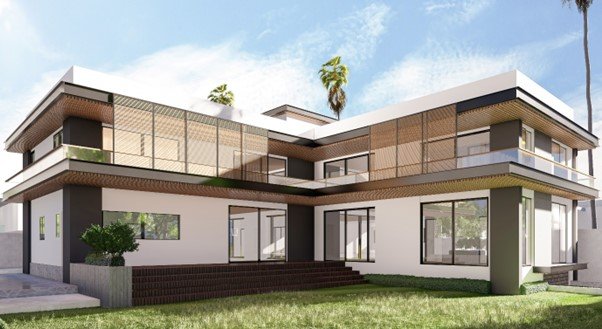
View of the final render
The Veranda
You will notice a veranda connected to a lawn area as you enter the entrance corridor. Above all, the veranda is L-shaped, with beautiful and open views of the lawn from all sides. Therefore, it is on the periphery of the lawn.
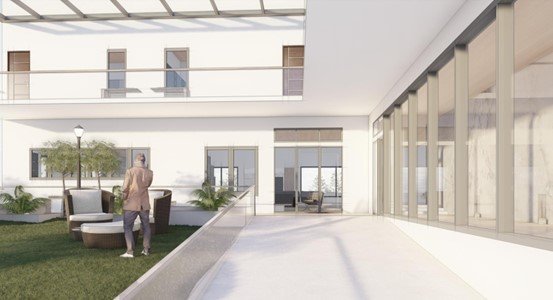
View of the Veranda from the entrance corridor.
The Lawn
For an Australian new house design, the lawn is planned to be in the centre of the house. It is the heart of this lovely modern home. It is a great place to relax with family members while also bringing out the traditional roots associated with it. Above all, the lawn is surrounded by landscape space and seating areas.
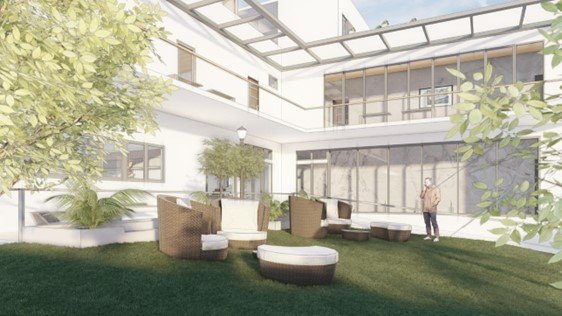
View of the lawn
This design employs an open concept with formal and informal living areas. The large openings and the glass façade will let in the natural light during the day. The informal living area is connected to the library and the formal living area. In other words, the living area complements the rest of the home’s design and creates an inviting atmosphere for their friends and family.
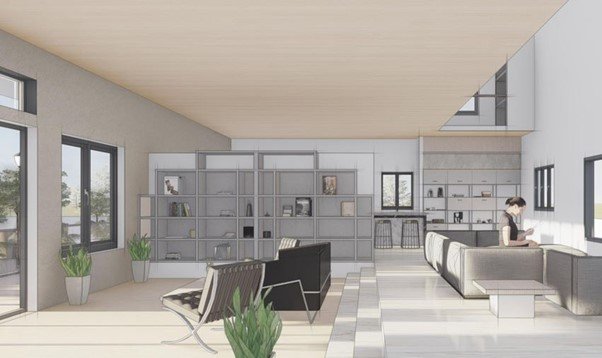
View of the Informal living with library wall and formal living
Open Kitchen
An open kitchen concept with Island Kitchen can make any home more desirable. Open kitchen layouts maximise space without barriers, and island kitchens feature a centralised counter perfect for breakfast or entertaining guests. Above all, the open kitchen concept is a great way to modernise this home without breaking the bank.
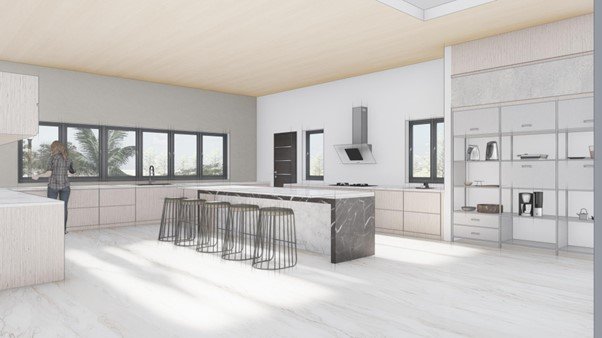
View of the open kitchen
Maximising natural light and ventilation in your home can be difficult, especially when you have limited space for windows and doors. In addition, no one wants to compromise on the beauty of their home. However, your living space can quickly become uncomfortable and energy inefficient without proper airflow. Here, we introduced the cut-out space on the first floor of this home which offers a solution to this problem. In addition, the clients get to enjoy both natural light and ventilation along with a beautiful view of the formal living and library. We maximised the home’s beauty and efficiency now with this smart cut-out design.
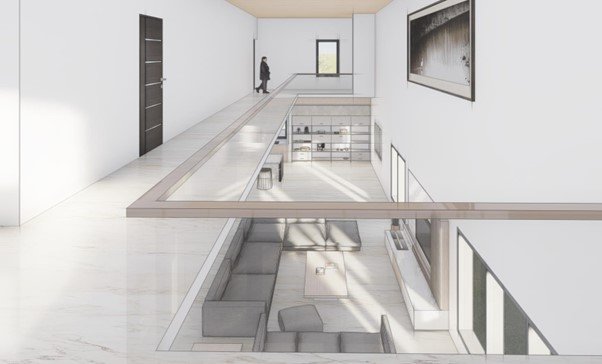
View of the formal living from the first floor
Balcony
The balcony area is L-shaped with a view of the lawn. It provides more space to relax and enjoy the beautiful views. The balcony is accessible from all sides and has some seating areas. It has a shaded glass chajja and is ideal for relaxing in the daytime or when it rains. The French windows provide abundant sunlight. Whether sitting around a glass of wine, playing games, or just relaxing on the balcony, this floor plan will provide all the right elements for your guests to have a great time and feel at home while they visit you.
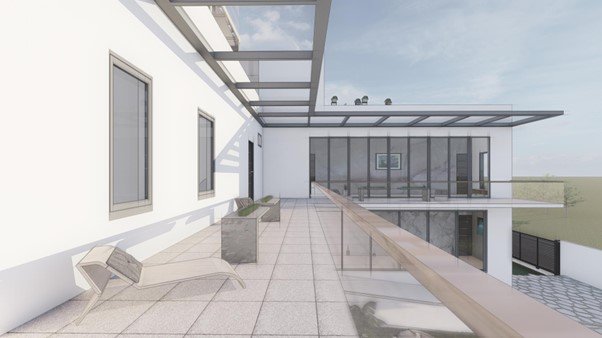
View from the other side of the balcony
Open Terrace
Terraces, pergolas, and balconies make people’s lives even more comfortable. Having an area on your balcony or front yard can provide a sense of freedom and comfort. The open terrace is a fantastic idea as it can be used for a party or having dinner with family or friends. The open-air terrace is the new trend for a patio garden. Not only because of its beauty but also because it adds a modern touch to your home, making it unique. Similarly, this open terrace has a pergola area with seating and swings that can fit with a beautiful landscape.
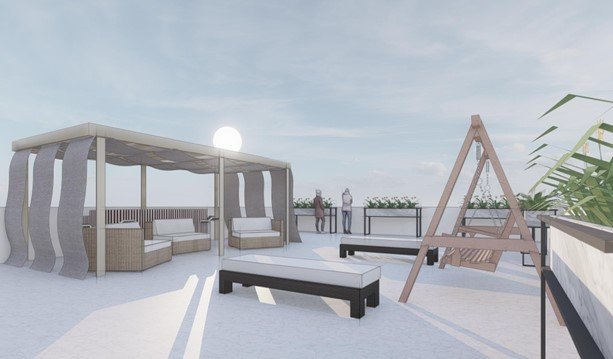
View of the open terrace with pergolas and seating areas.
Infinity Pool
Infinity pools are common in contemporary homes as they visually represent infinity or boundlessness. The most common infinity pool type is a rectangular shape that surrounds the entire deck area. Moreover, infinity pools extend beyond visible limits, like a circular horizon. Keeping an Australian new house design theme in mind, the client desired an infinity pool and requested us to design it. The pool is on the edge of the terrace, giving a beautiful view. There is no end to the pool; hence it looks infinite. The position of the pool is critical. We placed it on the side of the house but also elevated it slightly above it. This allowed us to use natural stone to frame the structure creating a stunning feature.
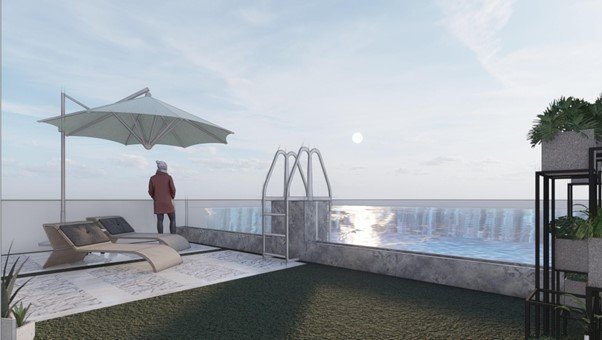
View of the Infinity pool
Conclusion
In Conclusion, this house is an excellent example of a minimal contemporary home. It’s simple yet elegant. It is an Australian new house design with a nice contemporary feel and an international touch. That’s why it’s a great combination. It’s minimalist, yet it’s not just a box with a door and windows. It has an attractive exterior design and an open-concept interior design.
We hope you enjoyed our article, “An eye-catching minimal contemporary home design with an international touch”. If you’re an NRI looking for a dream design with a contemporary elevation, look no further and contact Design Thoughts Architects, an Architecture firm in Bangalore. We are always excited when one of our posts can provide helpful information on a topic like this.
To know more about the best architects in Bangalore, https://designthoughts.org/.
Please comment about your favourite space in this home.
