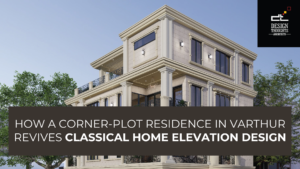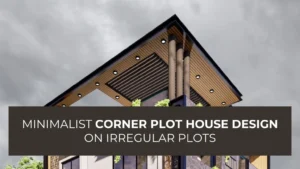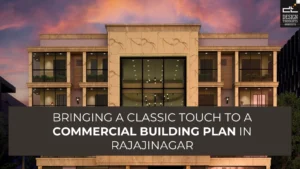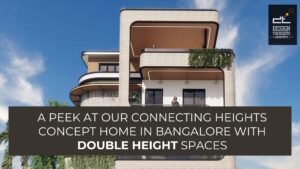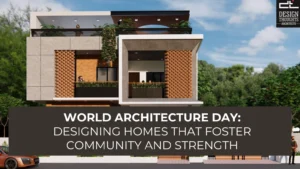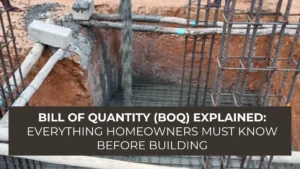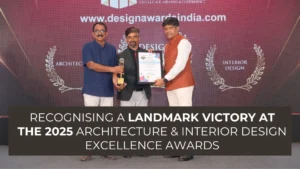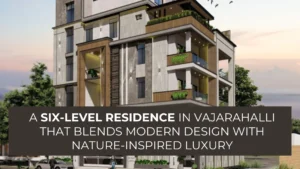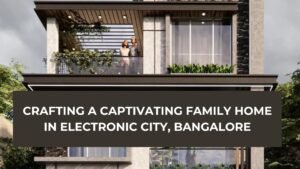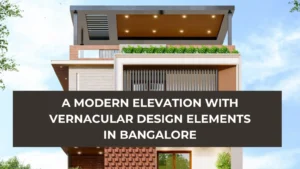
Home Construction Step by Step Process in Bangalore – A Complete Guide
Learn the complete home construction step by step process in Bangalore, from land verification and BBMP approvals to construction stages, costs, and handover – a step-by-step guide for homeowners. To start Building a home in cities like Bangalore is an exciting process for first-time builders, investors, and home builders. However, it involves a number of technical stages, layered approvals, and proper chronological planning. We shall discuss the home construction step by step process to understand how these work in Bangalore. Let us go through this from when you buy your land till the project is handed over to you. This detailed blog will become a checklist that you can follow in the process. Land and its related documents You can buy your land anytime at your desired location. We have to verify if the land is legal before starting construction. However, it is good to consult a local property lawyer or an architect before getting a plot. In case you are getting land within a gated community, they will explain how the land buying happens within their premises. Here is a list of documents that you should be familiar with while buying land. 1. Clear title and ownership documents. 2.






