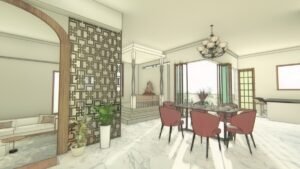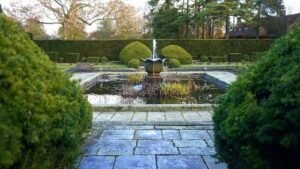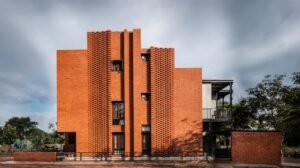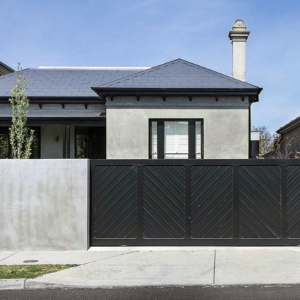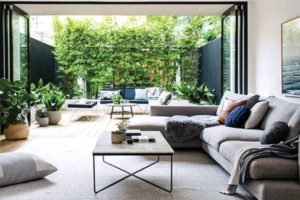
10 Reasons to Begin Your Dream House in 2022
Building a “Dream House” is one of those life achievements that are at the top of practically everyone’s bucket list. Whether you like a sophisticated luxury bungalow or a spacious suburban house with a small yard, most of us seek to discover a home that seems tailored to our family. However, looking for your ideal house requires a distinct set of considerations than any other type of real estate acquisition. Because you’ll most likely be staying on the property for the foreseeable future, you’ll want to seek a home that will keep you and your family happy in the long run. Don’t be scared to be choosy and hold out until you discover the appropriate place for you. How do you determine whether you’ve discovered the right place? The majority of people believe you’ll just know. Until then, utilize these hints to ensure you’re looking in the appropriate place. A Home Is A Starting Place For Love, Hope, & Dreams Home is where love, hope, and dreams begin. Given that most people start their own families after moving into their own house, having a new home will be a fresh start for you in more ways than one. It is



