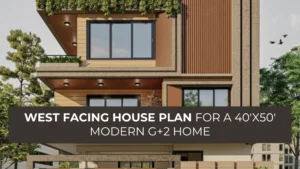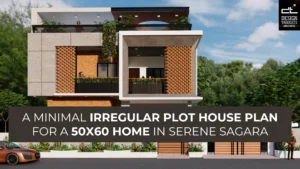
Neoclassical Residence on a 30 x 50 North-Facing Plot in Sarjapura
Final renders of the Neoclassical residence Project Fact File: Site orientation: North-facing home Site dimensions: 30’ x 50’ plot home Site area: 1500 sq. ft. Built-up area: 4400 sq. ft. approx. Our firm’s Neoclassical elevation residences testify to our design prowess, and this G+3 corner residence is no exception. It seamlessly blends Neoclassical elements with a unique Mashrabiya jaali, creating a statement elevation that speaks for itself. The form, cornice details, and open-planning sensibilities form a complete composition. From first glance, the home captures attention with its grandeur and proportion. The elevation is a refined interpretation of neoclassical architecture, featuring: 1. Vertical pilasters and column motifs that run cleanly through all floors 2. Elegant moulding details and cornices framing each level 3. Contrasting textures through muted wall finishes and sleek metal railings 4. A central chandelier drop, adding opulence and vertical drama 5. Rich wood-finish ceilings in the balconies create warmth against the crisp white envelope. Multiple balconies and terraces create depth and rhythm in this neoclassical residence, allowing light and air to flow naturally. The plot is maximised beautifully, giving the house presence from all sides. Zoning and Planning The Neoclassical residence is meticulously planned to cater to the



















