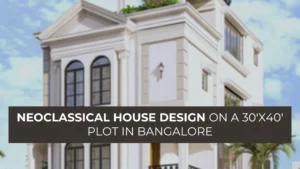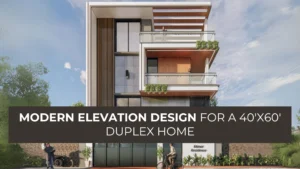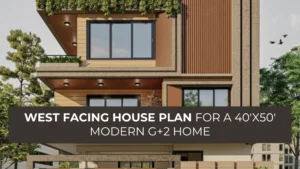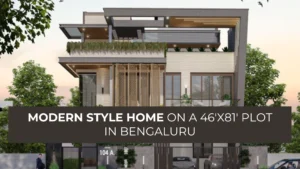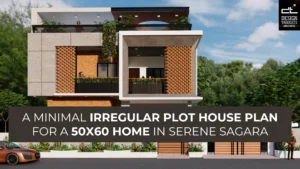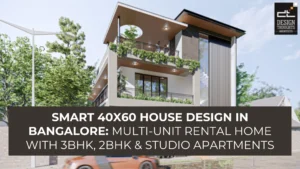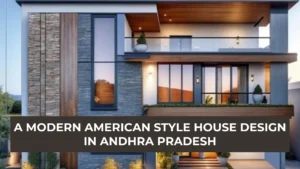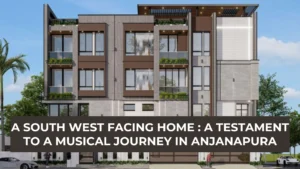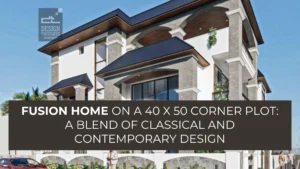
Fusion Home on a 40×50 Corner Plot: A Blend of Classical and Contemporary Design
Corner plot elevation Why settle for a single elevation style when you can embrace a unique fusion home? That was the exciting brief our clients brought to our architects in Bangalore. Known for designing exclusive fusion homes, we specialize in blending two architectural languages into a seamless whole. This project is a striking fusion home that merges neoclassical elements with a contemporary twist. It showcases how traditional forms and modern aesthetics can come together beautifully, creating a unique architectural identity for a 40’ x 50’ residence. Project Fact File: Plot Dimension: 40’ x 50’ Site Area: 2000 sq. ft. Plot Orientation: South-east corner plot Location: Lake View, Electronic City Planning Through Spatial Renders The planning of this fusion home is made clear through detailed spatial renders. A G+1+terrace structure, the home emphasizes openness and comfort with well-placed cut-outs and natural light. The entry to the private duplex home is conveniently located alongside the parking, ensuring ease and comfort for the residents. A spatial view of the internal staircase and living room with a double-height cutout We take pride in the natural light that floods into the house, creating a spacious and uplifting environment that inspires the family to enjoy their

